BIMLibrary.co
Revit Grass Pattern Model

Revit grass pattern, model type
BIMLibrary.co

Revit grass pattern, model type
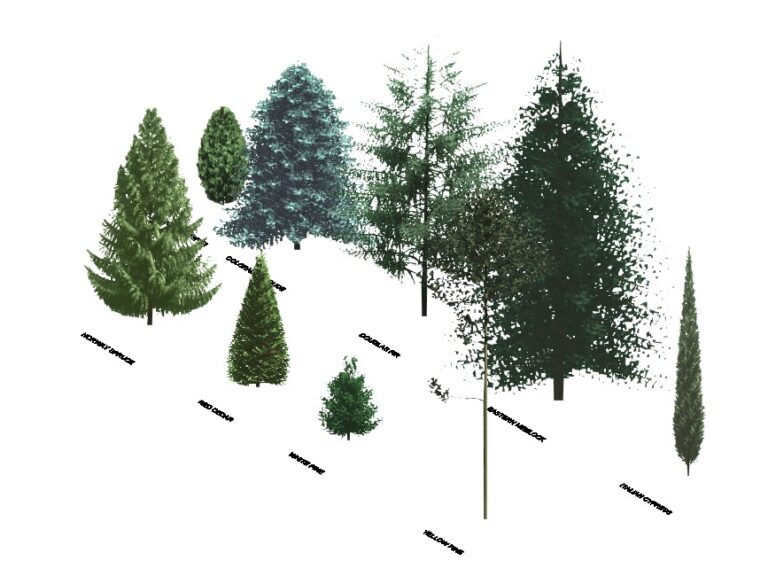
Coniferous Trees for Revit using Rich Photorealistic Content (RPC) format
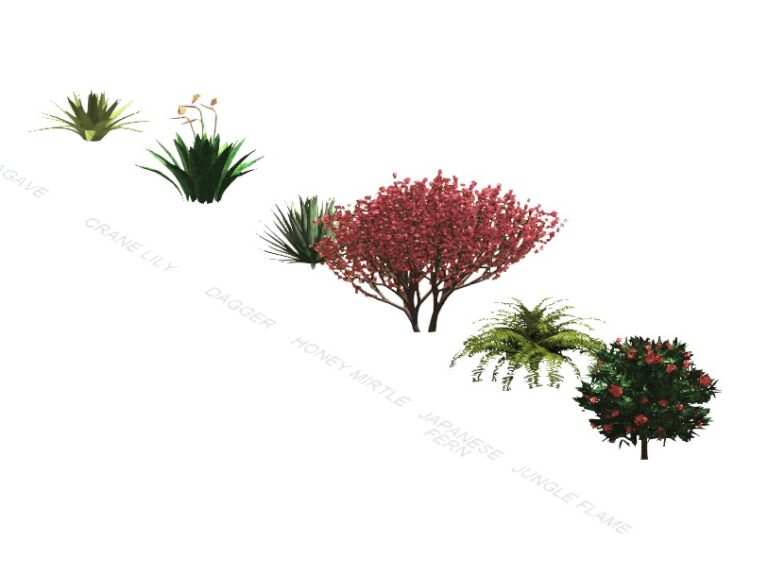
Tropical plants for Revit using Rich Photorealistic Content (RPC) format
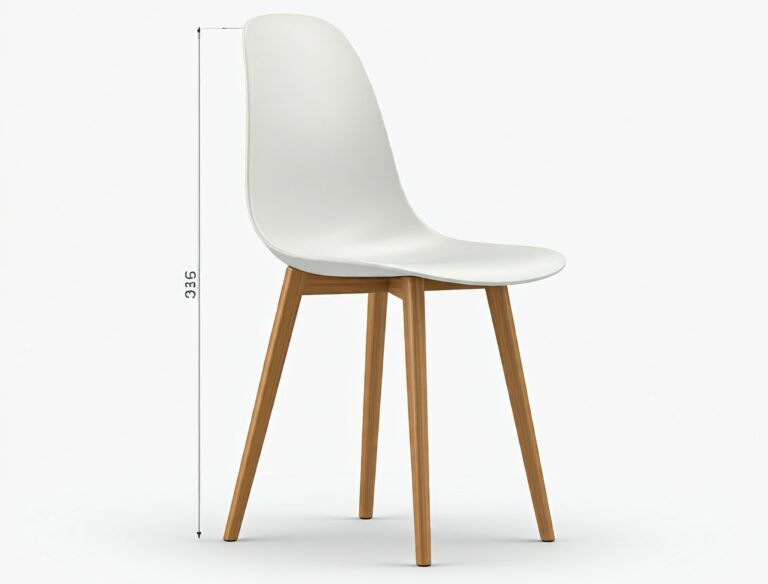
BIM (Building Information Modeling) has revolutionized how architects and designers approach projects. By creating a digital representation…
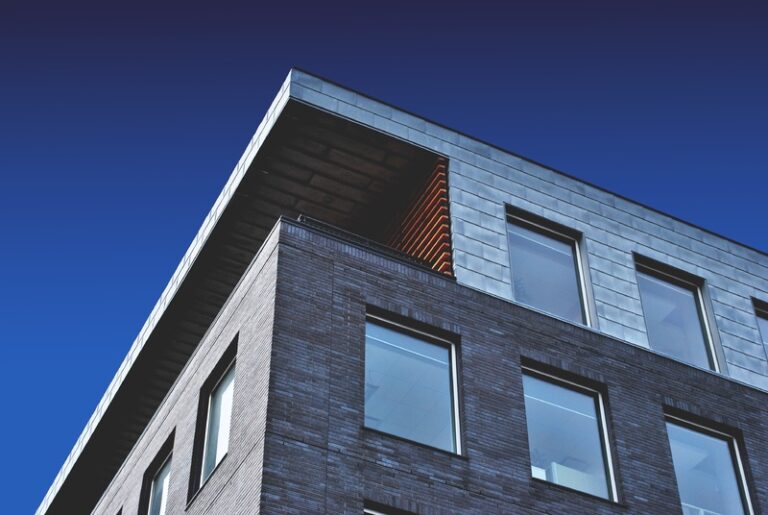
This is a simple tutorial on how to navigate different window manufacturer websites to search and download…

Revit, the powerful Building Information Modeling (BIM) software, allows architects, engineers, and designers to collaborate on complex…

Before placing a curtain wall in Revit, it’s essential to understand the type of curtain wall you…

Creating and adding doors in Autodesk Revit, the Building Information Modeling (BIM) software, is a vital part…

Adding windows in a Revit project is a simple operation. However, getting into the advanced design phases…

Before you start searching for a garage door in Revit, make sure you have a clear understanding…
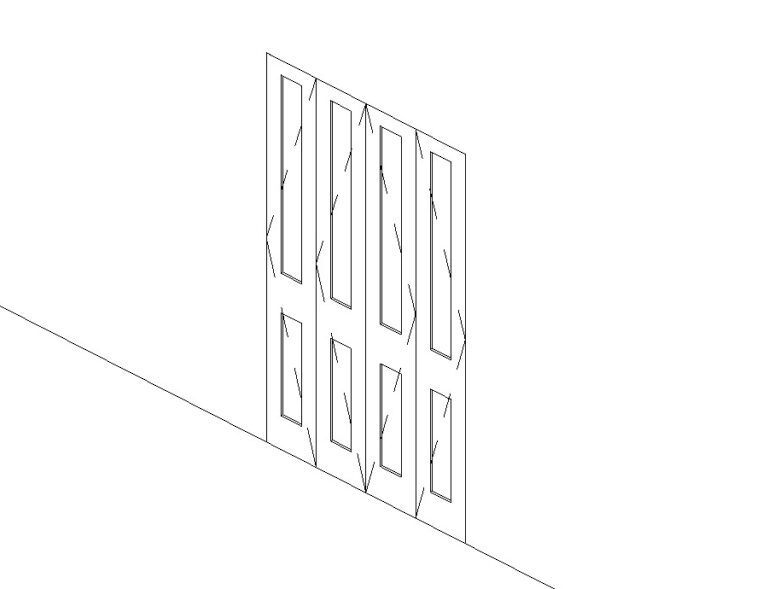
Bifold wood door Revit family with four solid panels. Rail and stile construction panels on both sides…
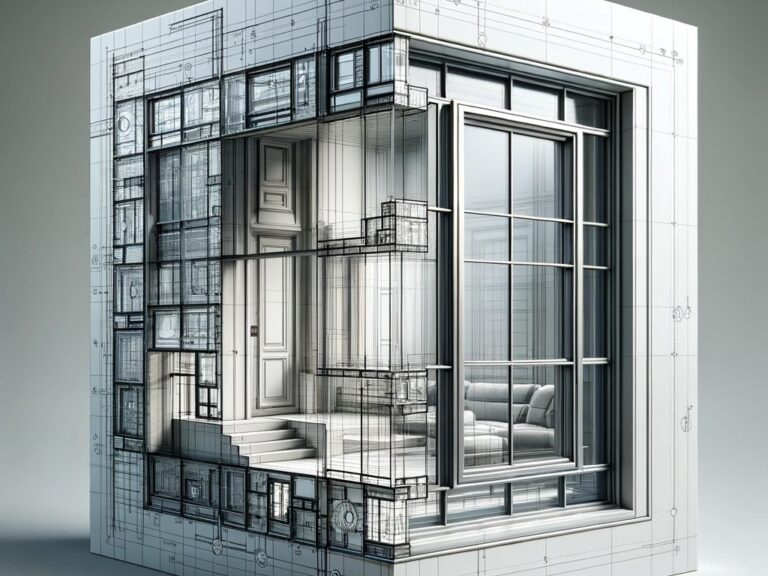
Revit has three family types: System (built-in elements), Loadable (external items), and In-Place (custom, project-specific designs).

Collection of RPC Families of comprehensive set of 3D shrub models designed specifically for use in Autodesk Revit
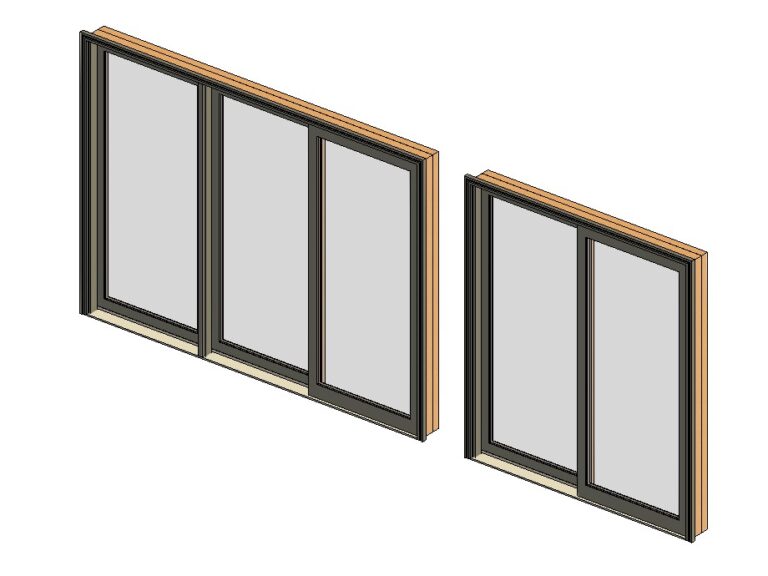
Revit families play a crucial role in creating detailed and accurate architectural designs. Revit offers a wide…
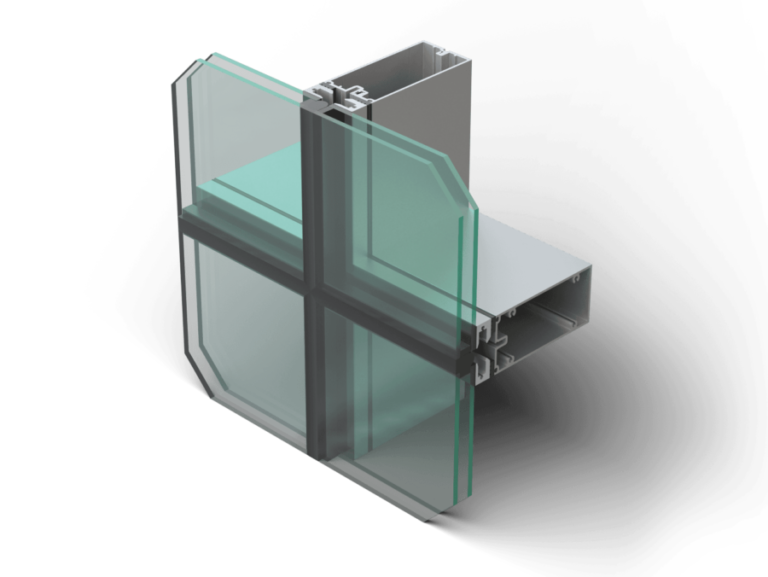
Revit, a Building Information Modeling (BIM) software developed by Autodesk, offers several advantages over traditional Computer-Aided Design…
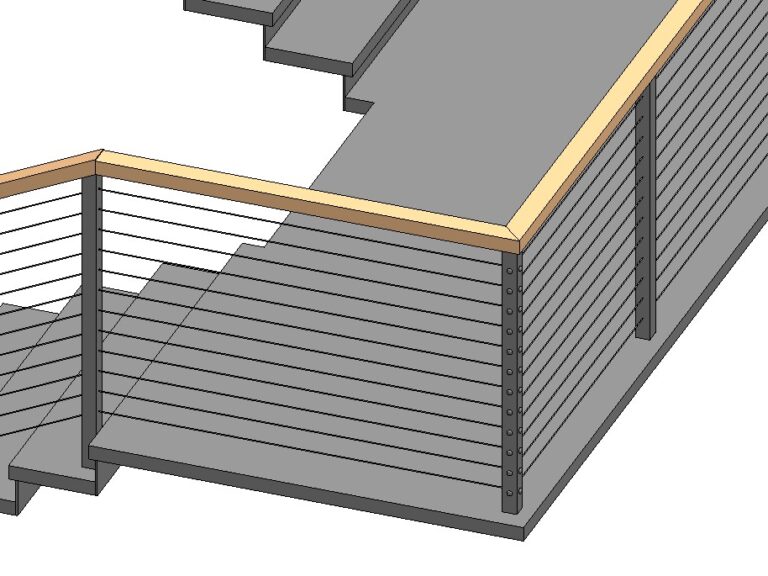
Revit families are pre-made 3D models or components that can be used in Revit projects. These parametric…
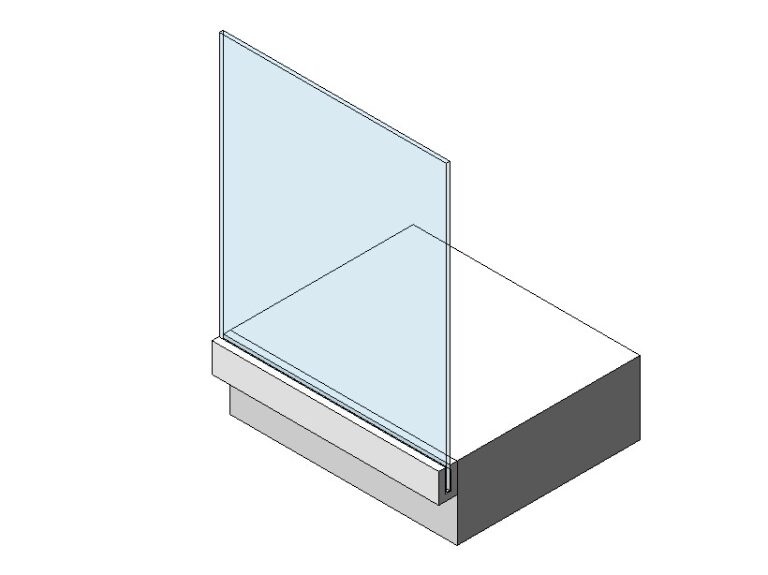
Parametric frameless glass railing with aluminum shoe side base Revit family. Adjustable heights and profiles for flexible design configurations.
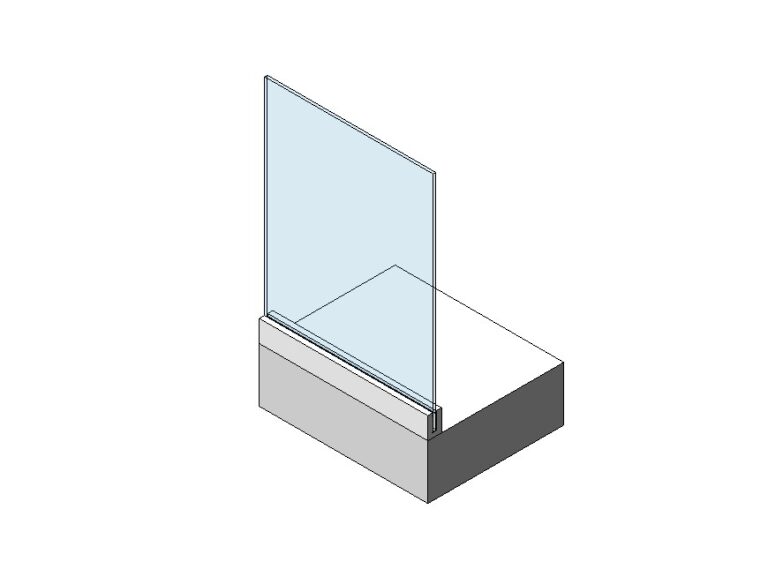
Parametric frameless glass railing with aluminum shoe base Revit family. Adjustable heights and profiles for flexible design and code-compliant configurations.
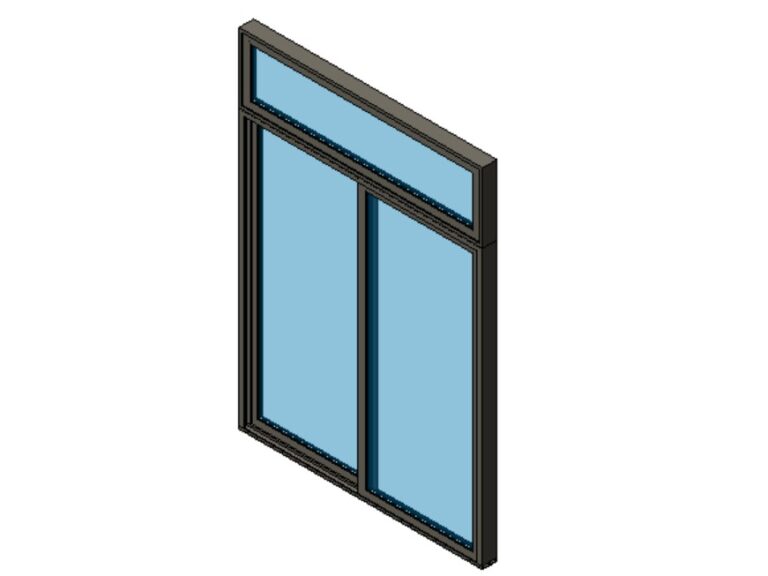
Two-panel sliding glass door Revit family with transom, one fixed and one sliding panel. Fully parametric for size and frame customization.
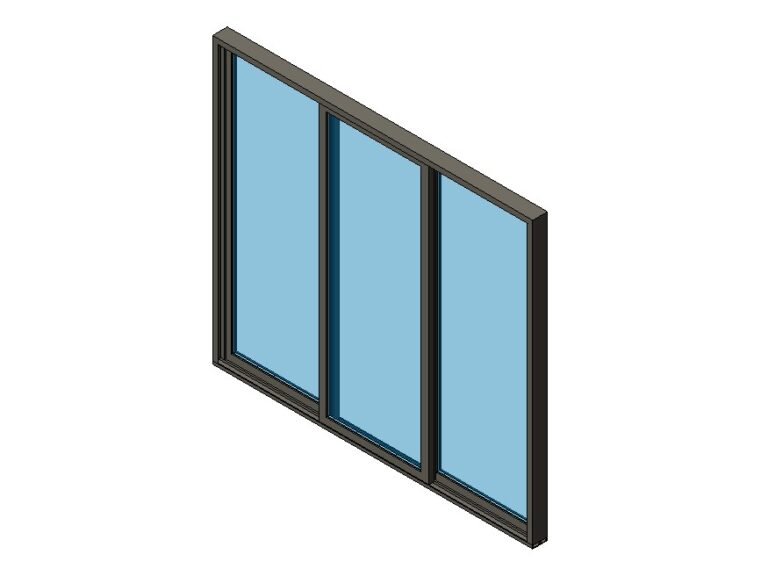
Revit family of three-panel sliding door with two fixed panels and one operable slider, featuring slim aluminum or wood framing, clear glazing, and Coarse detail level support.
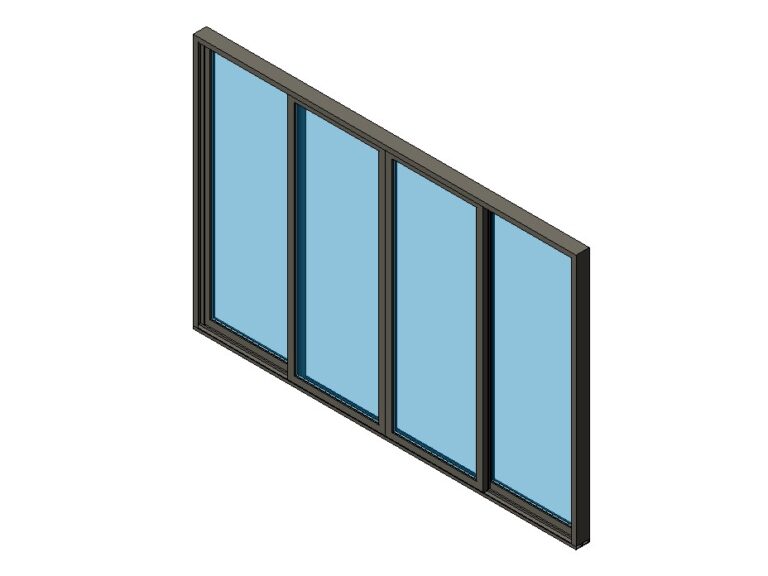
Four-panel sliding glass door Revit family with aluminum frame, two fixed and two sliding panel. Fully parametric for size and frame customization.
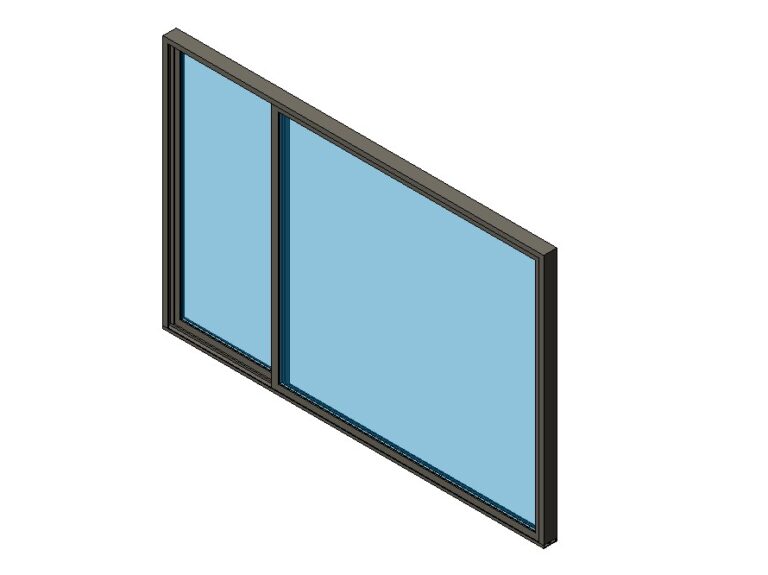
Sliding glass door Revit family with two unequal panels, adjustable size, frame thickness, and panel ratio.
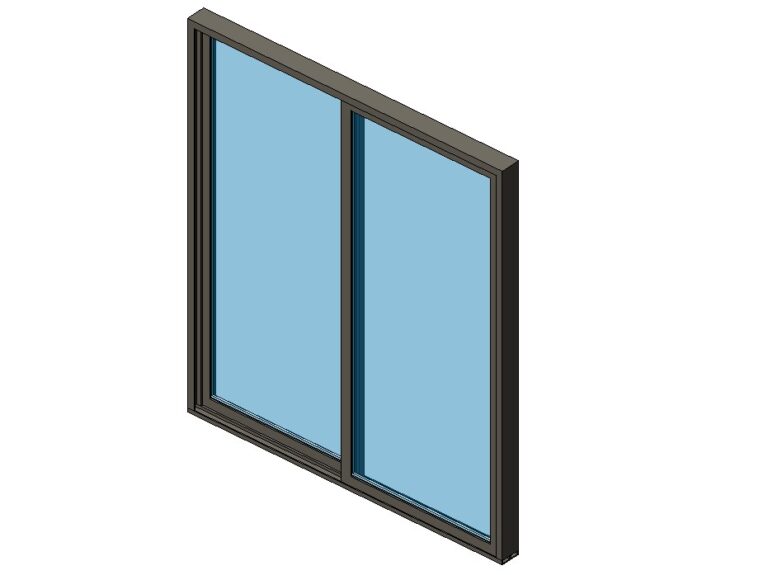
Two-panel sliding glass door Revit family with aluminum frame, one fixed and one sliding panel. Fully parametric for size and frame customization.
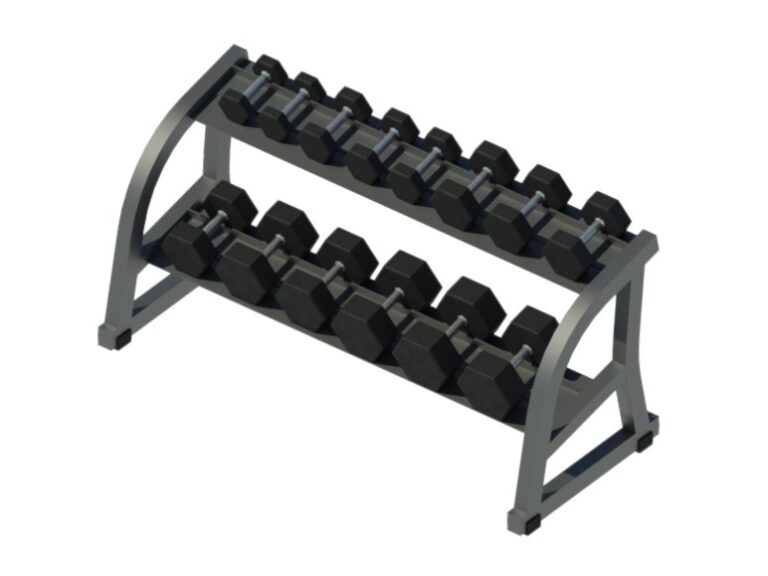
Two-tier dumbbell rack Revit family with curved metal frame, angled shelves, and realistic materials.