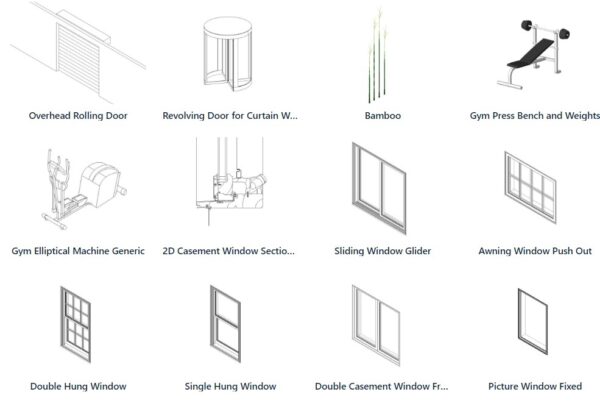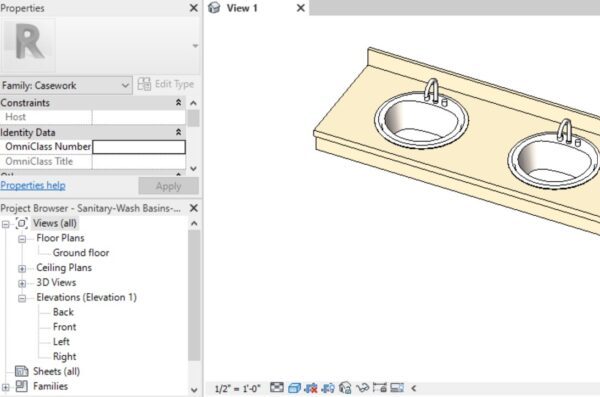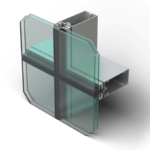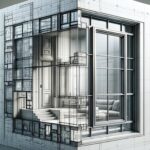BIM Library
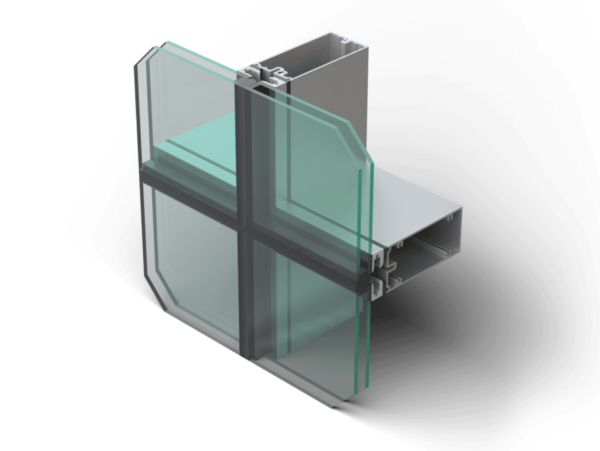
What are the advantages of using Revit over traditional CAD software?
Revit, a Building Information Modeling (BIM) software developed by Autodesk, offers several advantages over traditional Computer-Aided Design (CAD) software. Here are some key advantages of using Revit:
- Integrated design and documentation: Revit combines 3D modeling, parametric design, and comprehensive documentation within a single platform. This integration allows for simultaneous design and documentation updates, reducing errors and saving time compared to traditional CAD workflows, where design and documentation are typically separate processes.
- Building Information Modeling (BIM): Revit is a BIM software that enables the creation of intelligent 3D models that contain geometric information and data about the building elements. This data can include material specifications, cost estimates, performance data, and more. BIM enables better coordination, collaboration, and analysis throughout the entire lifecycle of a building project.
- Parametric modeling and change management: Revit utilizes parametric modeling, where elements are created with intelligent relationships and dependencies. Any changes made to the model automatically update related components, views, and schedules, ensuring consistency and accuracy. This parametric nature allows for easy modification of the design and efficient exploration of design alternatives.
- Improved coordination and clash detection: Revit facilitates better coordination among different disciplines involved in a building project, such as architecture, structural engineering, and MEP (mechanical, electrical, plumbing) design. It enables clash detection, where potential conflicts between different building systems can be identified and resolved during the design phase, minimizing errors and conflicts during construction.
- Enhanced visualization and presentation: Revit offers powerful visualization capabilities, allowing designers to create realistic renderings, walkthroughs, and animations. These visualizations help stakeholders and clients better understand the design intent and make informed decisions. Revit models can be easily exported to other software for advanced visualization or virtual reality experiences.
- Database-driven approach: Revit uses a database-driven approach, where the building model acts as a central database that stores information about the project. This approach enables data consistency, reduces redundant work, and facilitates information exchange among project team members. It also supports data-driven workflows such as quantity takeoffs, cost estimation, and facility management.
- Extensive library of building components: Revit provides an extensive library of pre-built, parametric building components, such as doors, windows, walls, and HVAC systems. These components can be easily inserted into the model, saving time and effort compared to creating them from scratch. Additionally, many manufacturers provide Revit-compatible content, allowing designers to specify real-world products accurately.
- Collaboration and teamwork: Revit supports collaborative work environments where multiple team members can work on the same model simultaneously. Changes made by one team member are visible to others in real-time, promoting effective coordination and reducing coordination errors. This collaborative capability is precious for large-scale projects with multidisciplinary teams.
Revit’s BIM approach, integrated design and documentation capabilities, parametric modeling, clash detection, visualization tools, and collaborative features make it a powerful and efficient choice for architectural, engineering, and construction professionals.

