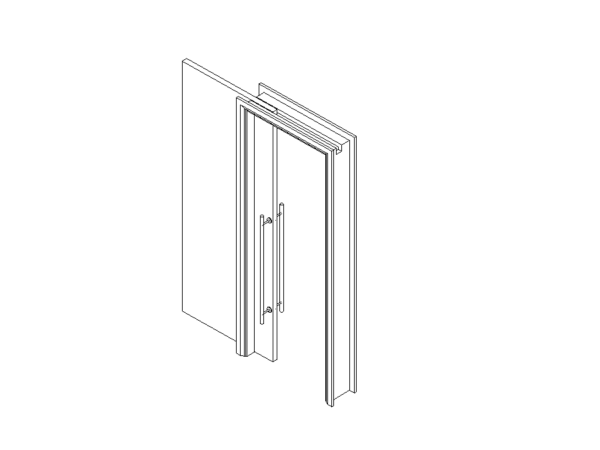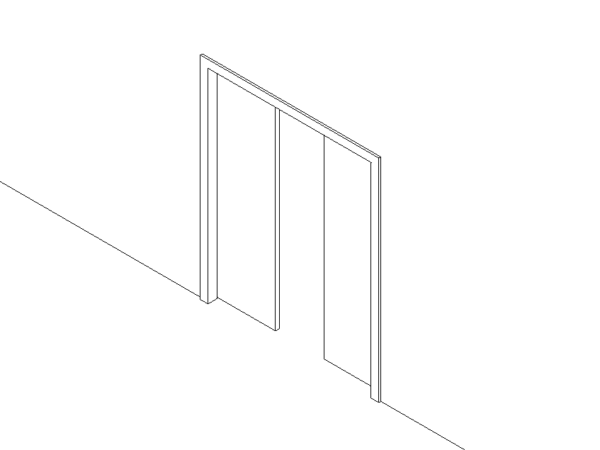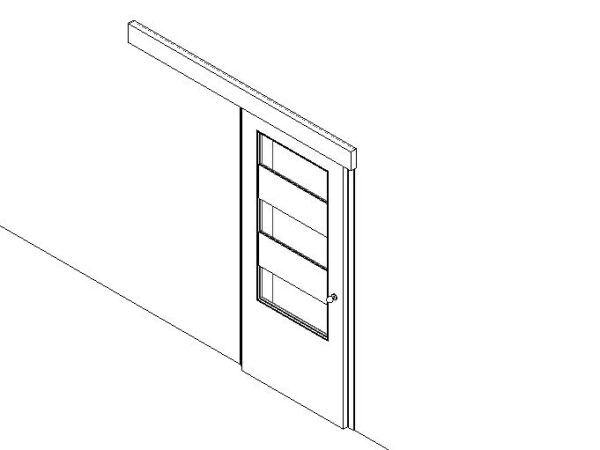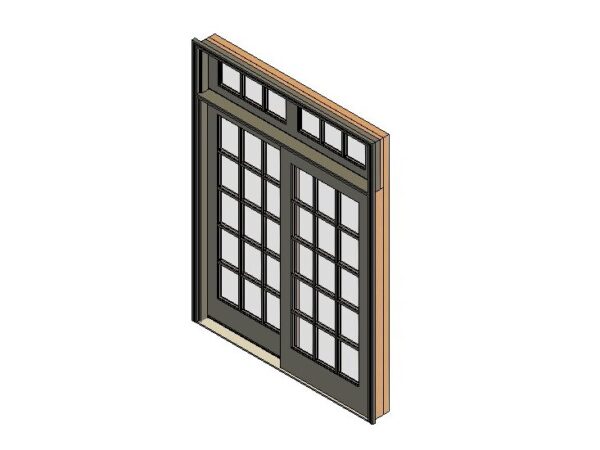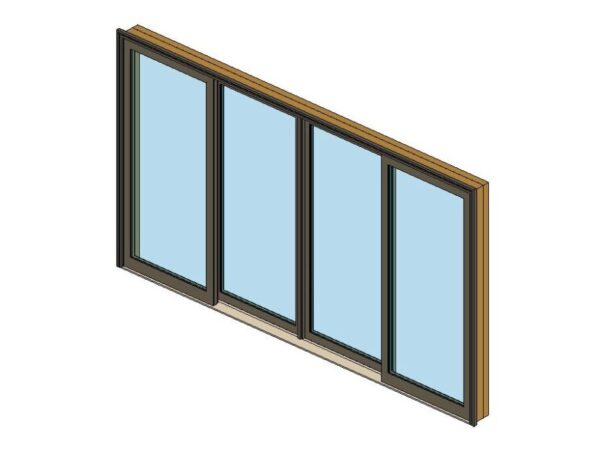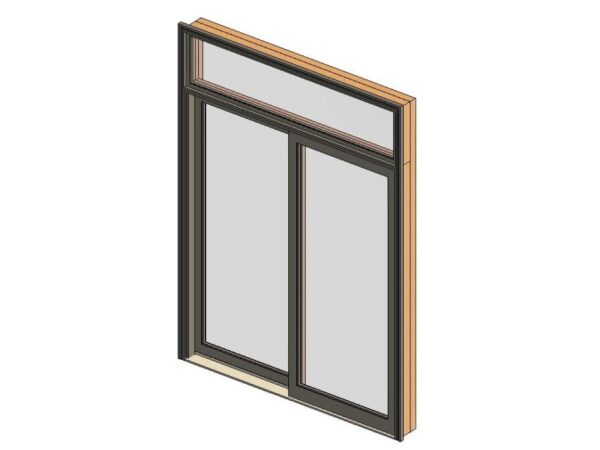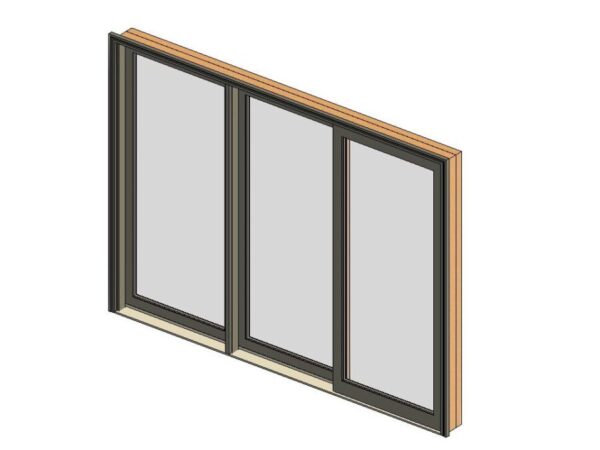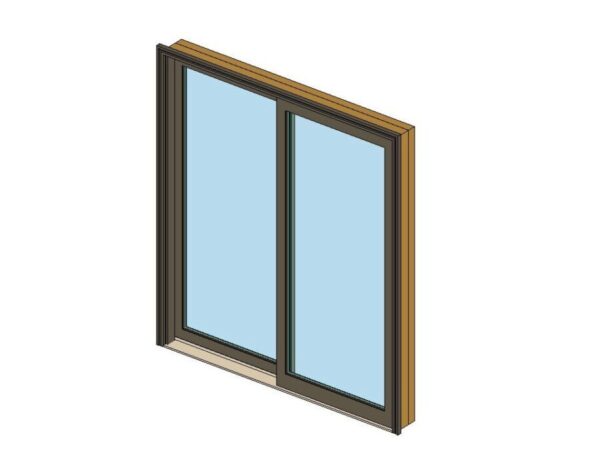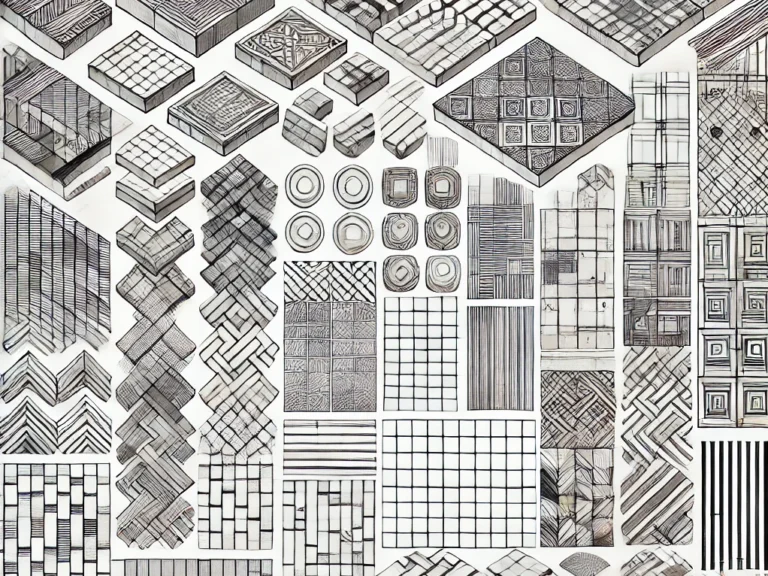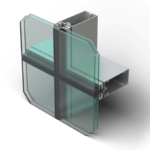BIM Library
Explore the World of Revit Sliding Door Families: Free Downloads Included!
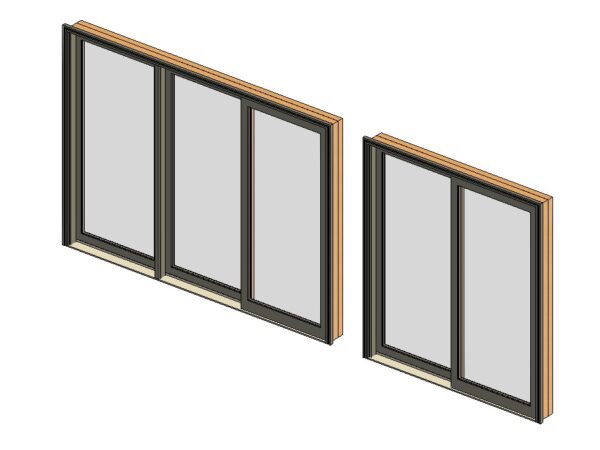
Revit families play a crucial role in creating detailed and accurate architectural designs. Revit offers a wide range of versatile and customizable options when designing spaces with sliding doors. We’ll delve into the world of Revit sliding door families and provide valuable insights and free downloadable resources. So, let’s unlock the potential of Revit’s sliding door capabilities and enhance your architectural projects!
Understanding Revit Sliding Door Families
Sliding doors are popular in modern architectural designs thanks to their ability to maximize space and seamlessly transition between indoor and outdoor areas. In Revit, sliding door families are pre-built templates that allow architects and designers to incorporate these elements into their models efficiently. These families are highly customizable, enabling you to adjust dimensions, materials, and other parameters to match your project requirements.
Benefits of Using Revit Sliding Door Families
a) Realistic Visualization: Revit’s sliding door families come with detailed 3D models, allowing you to visualize how the door will appear in your project. This helps you make informed decisions during the design process.
b) Flexibility: With Revit, you can easily modify the dimensions, materials, and other properties of the sliding door families to align with your design intent. This flexibility ensures that your designs are accurate and adaptable.
c) Time Efficiency: By utilizing pre-built sliding door families, you can save significant time that would otherwise be spent on creating custom doors from scratch. This efficiency allows you to focus on other aspects of your project.
Type of Sliding Doors
Regarding sliding doors, several types are available, each offering unique features and benefits. Let’s explore some popular types of sliding doors commonly used in architectural design:
- Traditional Sliding DoorsTraditional sliding doors, or patio or bypass doors, consist of two or more large glass panels that slide horizontally along tracks. They often provide access to outdoor spaces like patios, decks, or gardens. Traditional sliding doors are appreciated for their space-saving design and ability to bring abundant natural light into a room.
- Sliding Glass Doors: Sliding glass doors are similar to traditional sliding doors but are typically larger and feature floor-to-ceiling glass panels. They connect seamlessly between indoor and outdoor areas while providing panoramic views. Sliding glass doors are popular in contemporary designs and ideal for spaces requiring a generous amount of natural light, such as living rooms, dining areas, or office spaces.
- Pocket Doors: Pocket doors are sliding doors that slide into a wall cavity, completely disappearing from view when opened. These doors are an excellent choice for maximizing space as they don’t require any swing clearance. Pocket doors are commonly used in smaller rooms, such as bathrooms or closets, where saving space is essential l.
- Bi-fold Doors: Bi-fold doors consist of multiple panels that fold and stack against one or both sides of an opening when opened. They are often used in areas with desired wide openings, such as connecting indoor and outdoor living spaces or separating large rooms. Bi-fold doors offer the advantage of providing a wide opening while requiring minimal space when fully opened.
- Multi-Slide Doors: Multi-slide doors, also known as panoramic or stacking doors, are similar to bi-fold doors but operate on a different mechanism. They consist of multiple panels that slide along a track and stack neatly against one or both sides of the opening. Multi-slide doors offer a seamless transition between indoor and outdoor spaces and are popular for creating expansive, open-concept designs.
- Corner Sliding Doors: Corner sliding doors are designed for corner openings, allowing for uninterrupted views and maximum natural light. These doors feature panels that slide in opposite directions, creating a large opening that connects two adjacent walls. Corner sliding doors are commonly used in modern and contemporary designs, offering a unique and striking architectural feature.
Finding Free Revit Sliding Door Families
When it comes to finding Revit sliding door families, the online community offers a plethora of resources. Many websites and forums provide free downloads of Revit families, including sliding door families. By conducting a simple search using keywords like “sliding door Revit family free download,” you can discover a wide range of options. Always download files from reputable sources to avoid any potential issues.
Revit Sliding Glass Door Families
In addition to traditional sliding doors, Revit also provides various sliding glass door families. These families are beneficial when designing spaces that require ample natural light or stunning views. With Revit’s sliding glass door families, you can create visually appealing and functional spaces that meet the demands of contemporary architectural design.
Customizing Revit Sliding Door Families
Revit allows you to customize sliding door families to match your project requirements accurately. You can adjust parameters such as width, height, frame materials, glass types, and hardware. This level of customization ensures that your sliding doors align seamlessly with your overall design concept.
Revit sliding door families are invaluable tools for architects and designers to create realistic and functional spaces. Utilizing these pre-built sliding door families allows you to save time, enhance visualization, and customize doors to match your design intent. Remember to explore reputable sources for free Revit sliding door family downloads, ensuring the quality and reliability of the files. Embrace the power of Revit’s sliding door capabilities and elevate your architectural projects to new heights!

