BIM Library
Elevator Lift Single Door Side & 2D Cab Plan
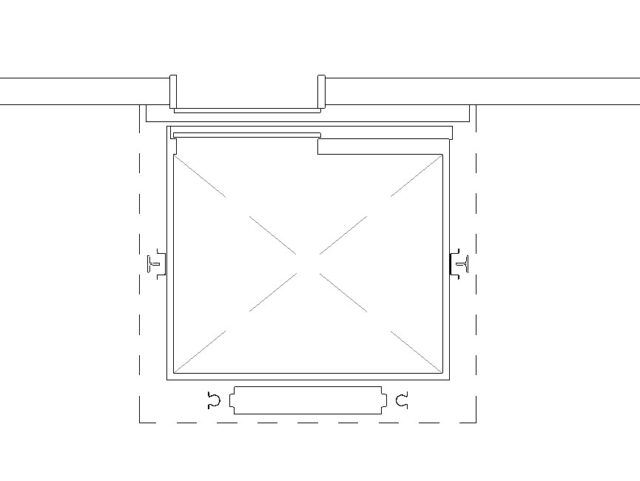
Revit elevator family with single door and 2D elevator cab plan
BIM Library
Search and download free Elevator Revit families or Lift Revit families ranging from standard passenger lifts to freight and service elevators, elevator doors, lift doors, and elevator call buttons or lift buttons.

Revit elevator family with single door and 2D elevator cab plan
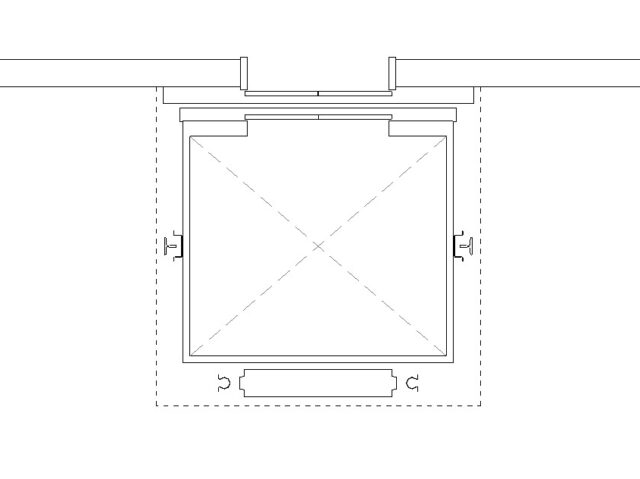
Revit elevator family with double door and 2D elevator cab
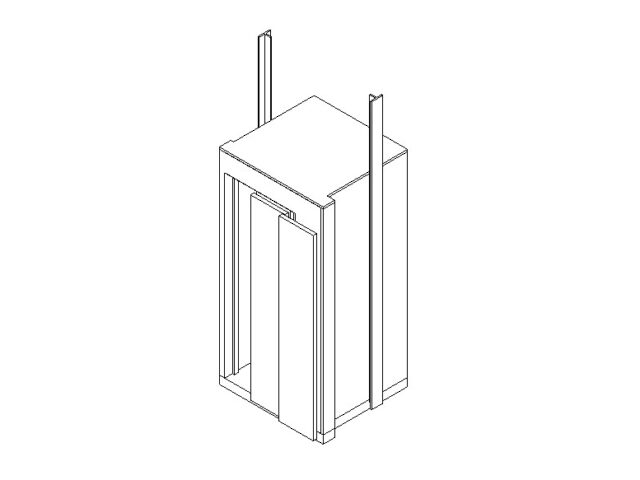
Revit Elevator family or lift family with adjustable dimensions door panels, customizable finishes, and detailed cabin and rail.
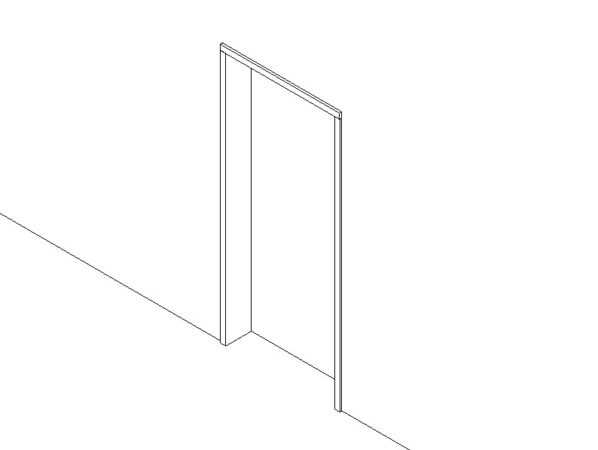
Elevator door Revit family with one door, one-speed type.
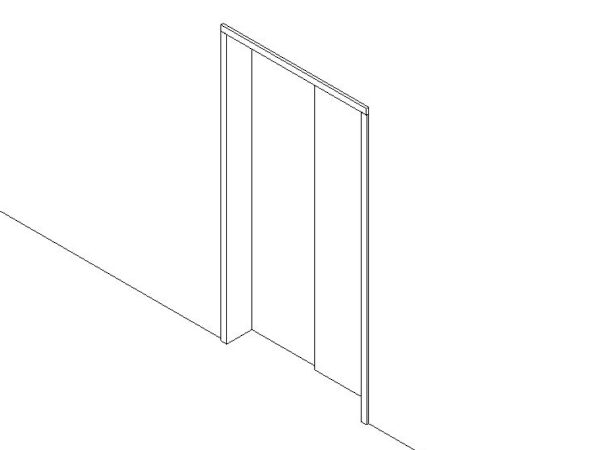
Elevator double sliding door Revit family center. Two-speed door type.
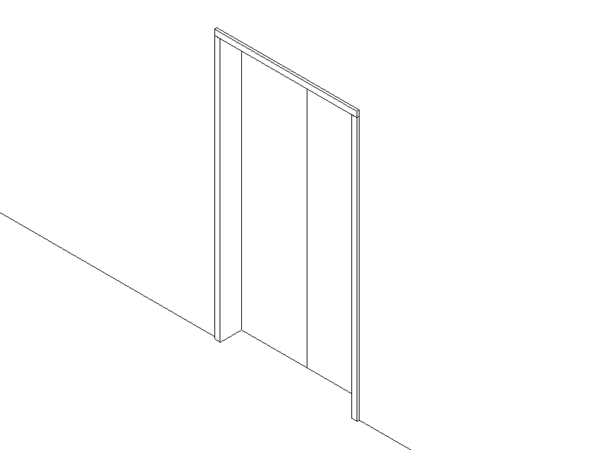
Elevator double door Revit family center.

Revit generic family for a standard elevator door, adaptable for commercial, residential, and industrial projects. Customizable dimensions, and materials.

Elevator call buttons Revit generic family. Height, Width, and Depth of the base plate…
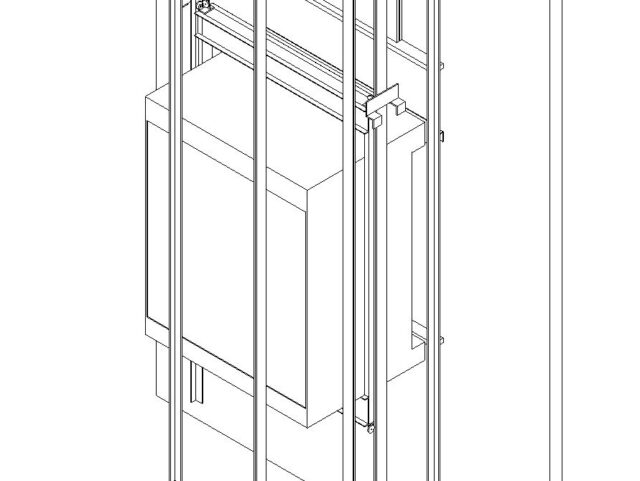
Elevator panoramic Revit Family.