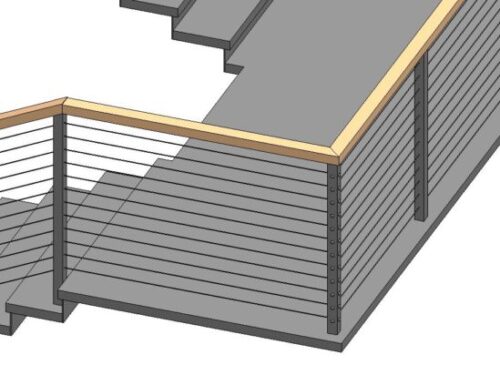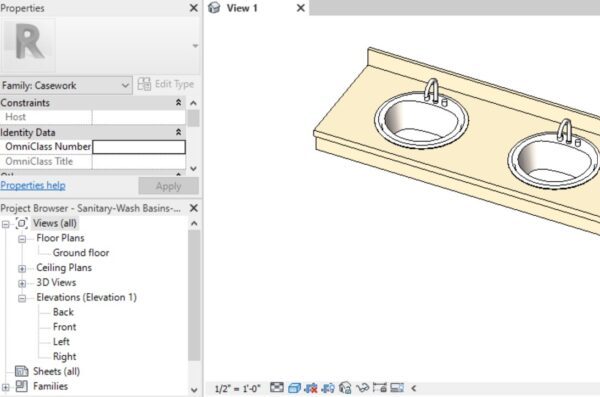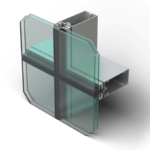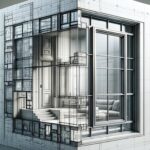BIM Library

What are Revit Families
Revit families are pre-made 3D models or components that can be used in Revit projects. These parametric families can be adjusted and modified to fit specific design requirements. Revit families enable users to create detailed and accurate representations of real-world objects within their architectural or BIM models. Revit is a building information modeling software for architects, landscape architects, structural engineers, mechanical, electrical, and plumbing engineers, designers, and contractors from Autodesk.
There are various types of Revit families available, including:
- Furniture: Revit provides families with different types of furniture, such as chairs, tables, sofas, beds, and cabinets. These families can be customized in size, materials, and other properties.
- Fixtures: Families for plumbing fixtures like sinks, toilets, showers, and bathtubs are available in Revit. These families have adjustable parameters for dimensions, materials, and other options.
- Lighting: Revit includes families for various lighting fixtures, including ceiling, wall sconces, pendant lights, and spotlights. Users can modify the light source, intensity, and other settings.
- Doors and windows: Revit offers families of different styles, sizes, and configurations for doors and windows. These families can be adjusted to fit specific openings and have customizable properties like material, swing direction, and hardware.
- Electrical components: Families for electrical components like switches, outlets, panels, and light fixtures with electrical connections are available in Revit.
- Structural elements: Revit families include structural components such as columns, beams, trusses, and foundations. These families have adjustable parameters to accommodate different sizes and configurations.
- Landscaping elements: Families for landscaping features like trees, shrubs, plants, and outdoor furniture can be found in Revit. These families help create realistic outdoor environments.
- Mechanical components: Revit offers families for HVAC (heating, ventilation, and air conditioning) systems, including ducts, diffusers, air handling units, and pipes.
- Annotations and symbols: Families for text, dimensions, tags, and symbols are available in Revit. These families help annotate the model and convey information such as room names, dimensions, and material specifications.
Users can create Revit families or obtain them from various online sources, including manufacturer websites, third-party content providers, and user communities. Additionally, users can customize existing families or create their own from scratch to meet specific project requirements.
Fundamentals of Revit Families
A Revit family is a fundamental building block of Autodesk’s Revit software, a popular tool in the architecture, engineering, and construction (AEC) industry for building information modeling (BIM). Revit families represent different objects or elements in a construction project, such as windows, doors, furniture, etc. Each family can contain multiple variations or instances, known as types, customizable to fit specific project needs.
Here’s a detailed breakdown:
- Basic Concept: A Revit family is a collection of elements with a standard set of properties and a related graphical representation. This concept allows users to create complex building models efficiently.
- Types of Families: Revit families come in three main types:
- System Families: Built-in families that you cannot create or modify directly, such as walls, floors, and roofs.
- Loadable Families: You create Customizable elements in separate family files and load them into a project, like furniture and equipment.
- In-Place Families: Unique, project-specific custom elements created within a project, functional for one-off designs.
- Parametric Nature: Families in Revit are parametric, meaning their geometry is controlled by parameters or rules. These parameters can be adjusted, allowing the same family to take on various appearances or sizes.
- Components of a Family: A Revit family comprises graphical elements (for 2D and 3D representation), parameters (for defining properties and behavior), and sometimes embedded formulas to control relationships between parameters.
- Flexibility and Efficiency: Families in Revit offer great flexibility, enabling designers to model various components. This flexibility, combined with the parametric nature, significantly enhances modeling efficiency and accuracy in BIM workflows.
- Sharing and Standardization: Revit families can be shared between projects and firms. Standardizing families across projects helps maintain consistency and efficiency in the design and construction.
- Levels of Detail: Revit families can represent different levels of detail, from schematic representations to detailed construction elements, accommodating various stages of the design process.






