BIMLibrary.co
Channel Back Booth Bistro
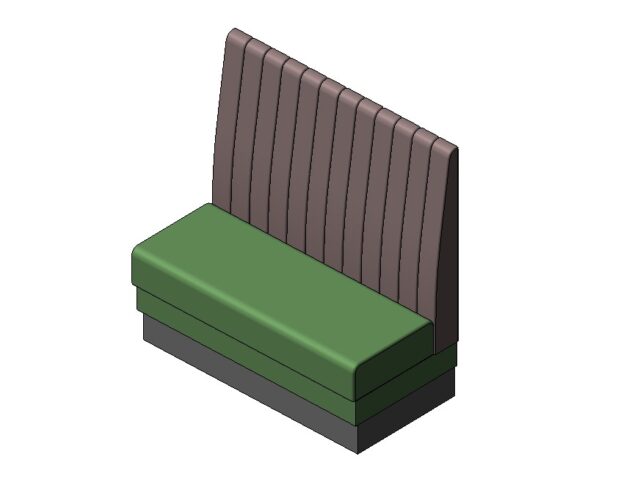
Parametric Revit family booth with channeled back, adjustable height, depth, length, channel count, and customizable upholstery and base materials.
BIMLibrary.co

Parametric Revit family booth with channeled back, adjustable height, depth, length, channel count, and customizable upholstery and base materials.
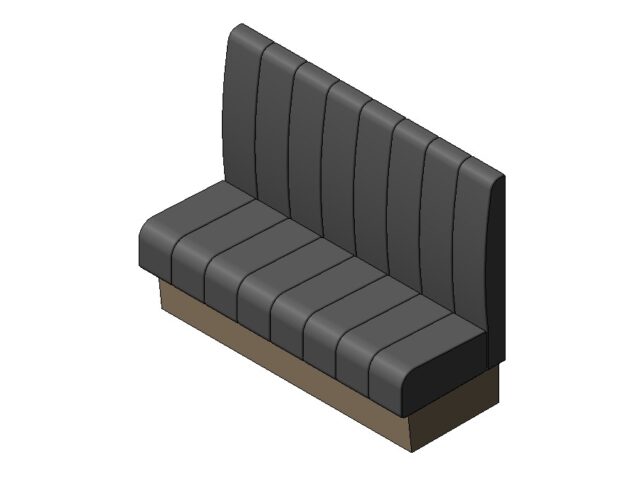
Parametric restaurant booth bench with vertical channel upholstery. Control length, channel count, and materials for seat, back, and base finishes.
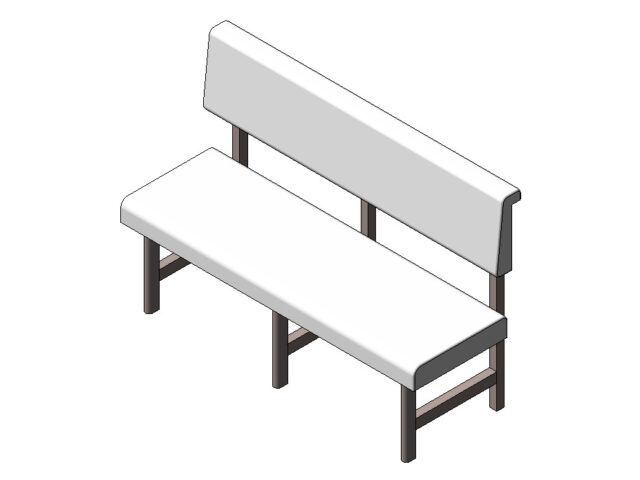
Parametric bistro dining bench Revit family with adjustable length and depth, upholstered seat/back, and customizable wood frame materials for restaurants.
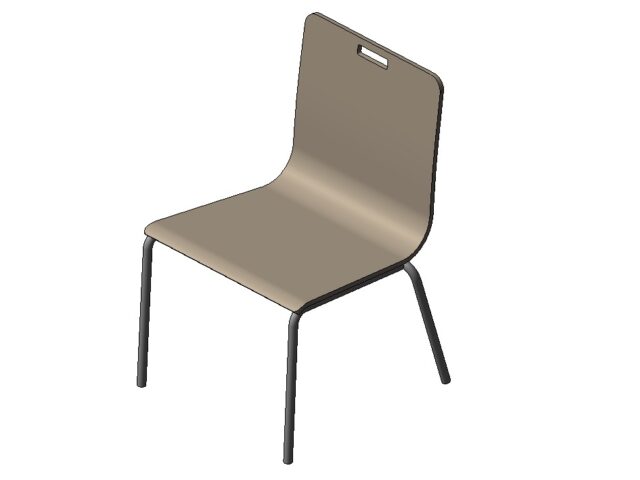
Contemporary bistro café chair Revit family with molded wood seat and back, slender metal legs, parametric dimensions, and adjustable materials.
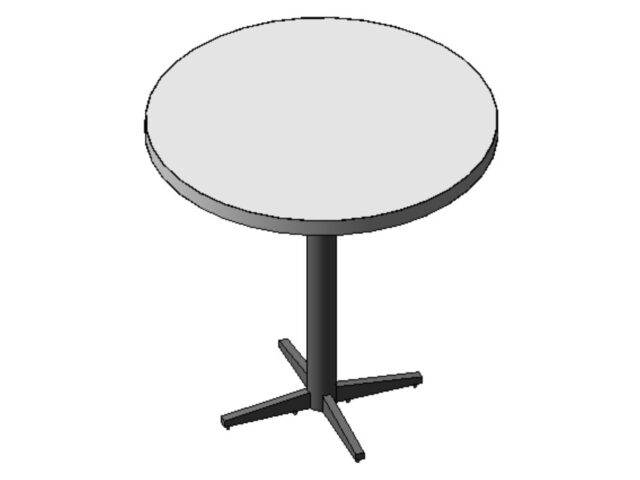
Parametric bistro-style round table with central pedestal, star base, and customizable diameter, height, and materials for flexible café and dining layouts.
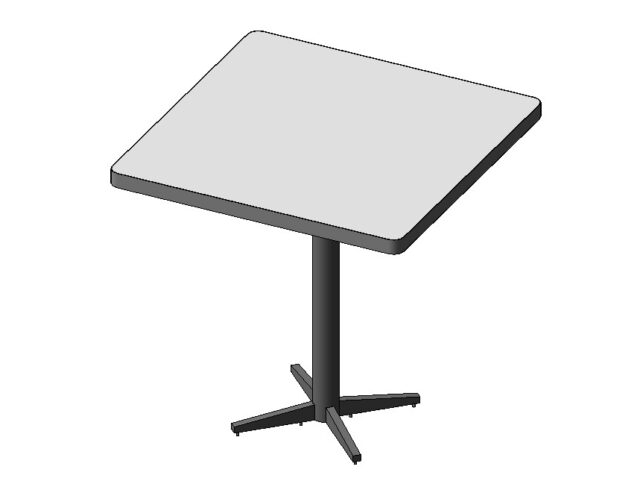
Parametric bistro-style square table with central pedestal, star base, rounded corners, and customizable dimensions and materials for flexible design use.
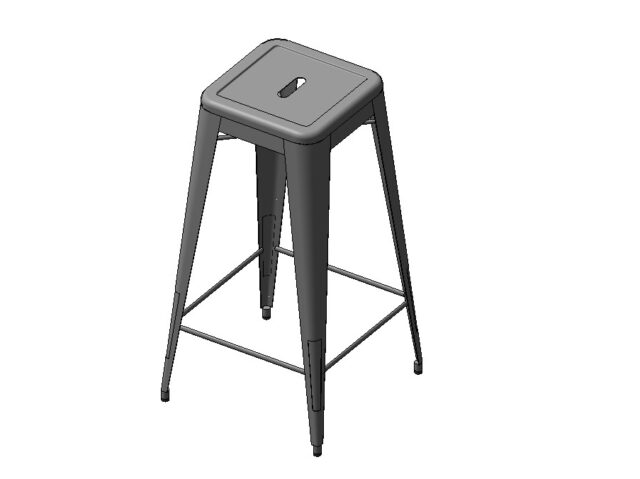
Industrial Tolix-style bar stool Revit family with powder-coated metal, square seat, tapered legs, and welded footrest supports. Lightweight and parametric
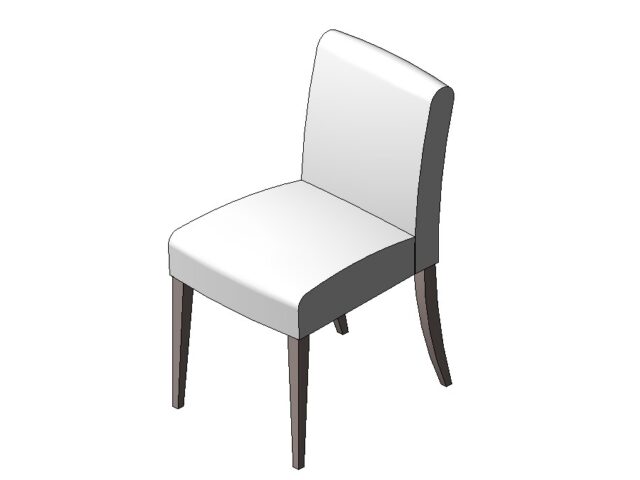
Elegant Revit family dining chair with upholstered seat and back, solid wood legs, adjustable fabric and wood materials, lightweight and optimized for interiors.
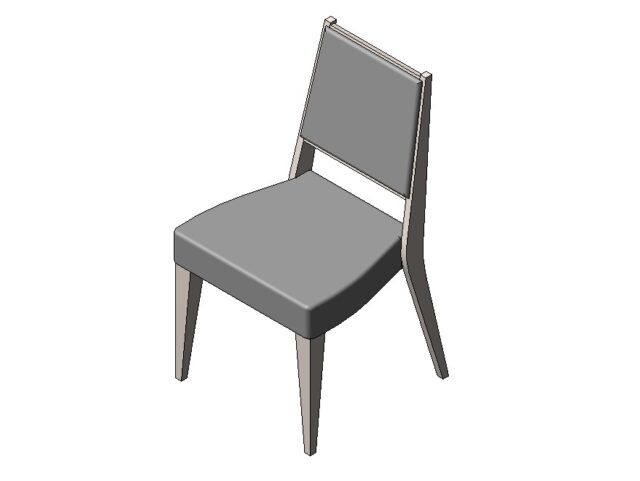
Modern dining chair Revit family with wood frame and upholstered seat/back, clean geometry, customizable materials, optimized for interior layouts
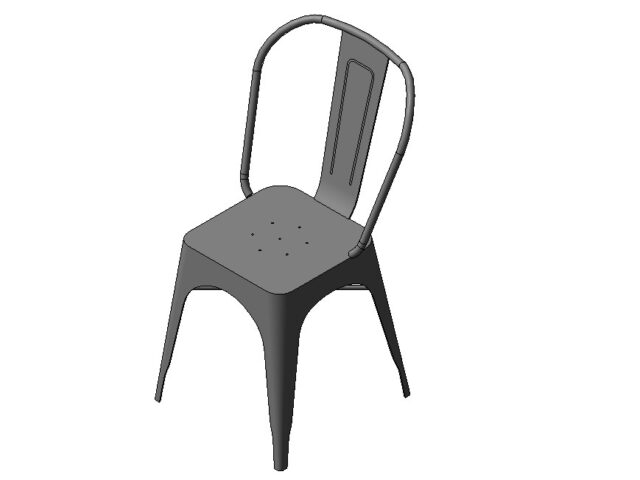
Tolix-inspired bistro metal dining chair Revit family with optimized geometry, customizable materials, and proportions ideal for restaurant seating.
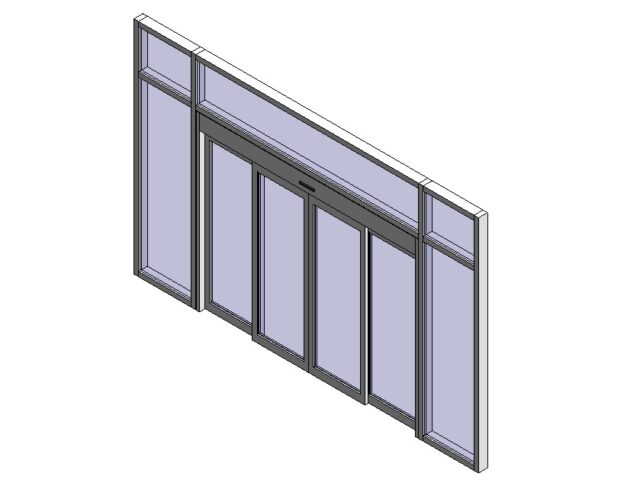
Revit model with a fully parametric automatic sliding door Revit family included in a curtain wall system.
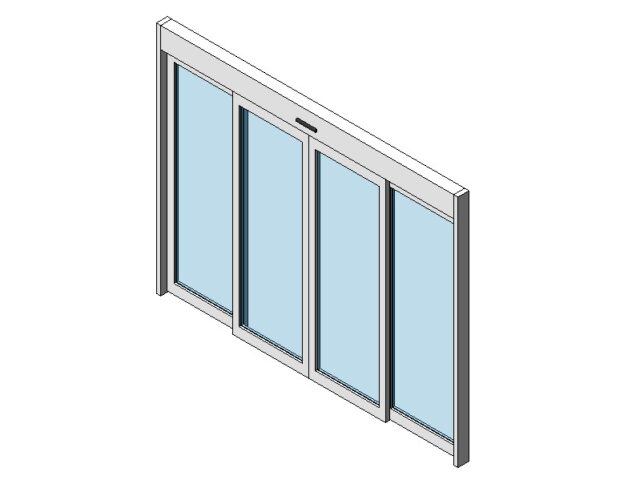
Automatic sliding door Revit family for curtain wall systems with four glazed panels. Fully parametric, customizable finishes, lightweight and performance-optimized.
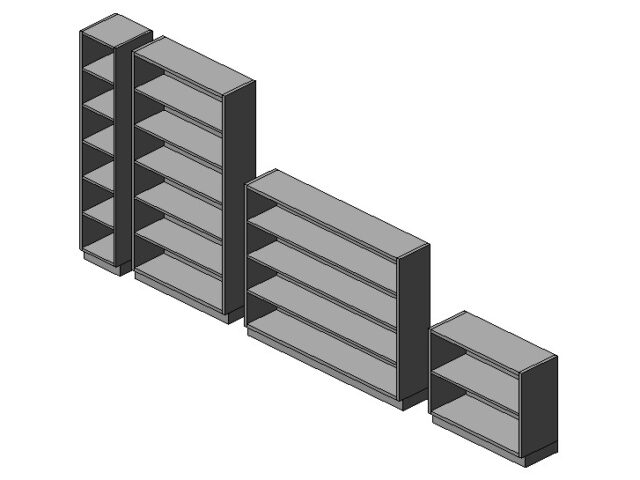
Parametric bookshelf Revit family with adjustable width, height, depth, number of shelves, kick toe control, separate finishes, and optional visibility for back panel.
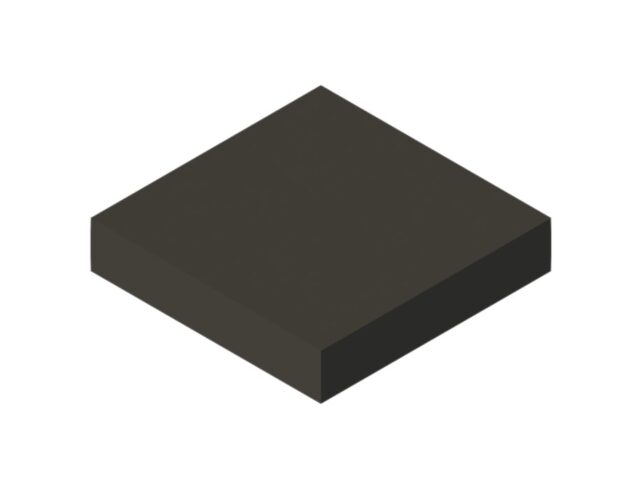
Dark bronze powder-coated metal finish with a flat, matte appearance. Generic Revit material for doors, frames, panels, railings, and metal elements.

Fully parametric exterior folding bifold glass door Revit family with left and right folding panels, adjustable panel count, and coordinated 2D/3D swing representation.
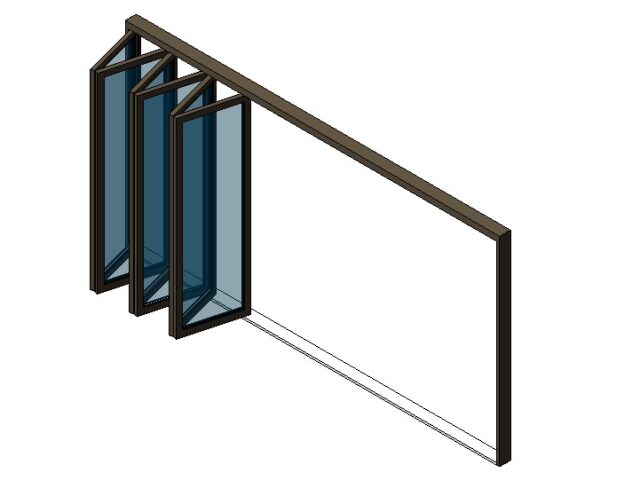
Parametric bifold door Revit family with adjustable panel counts, opening angles, and frame sizes. Features 2D/3D visibility for clean plans and BIM scheduling.
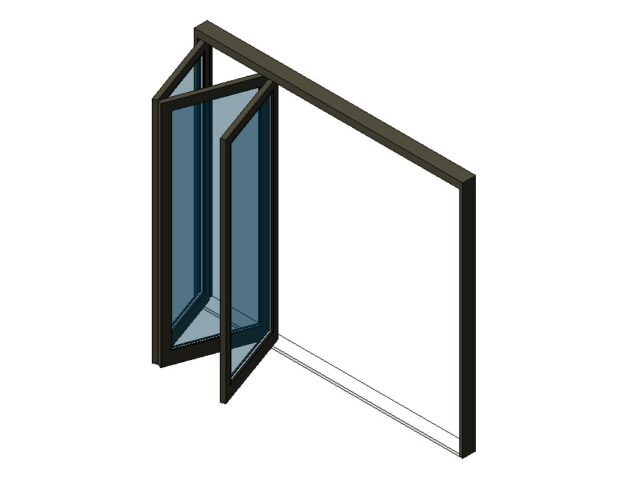
Exterior folding glass door Revit family with three glazed panels, fully parametric with adjustable size, door frame, wall offset, finishes, true 3D swing, and 2D plan swing.
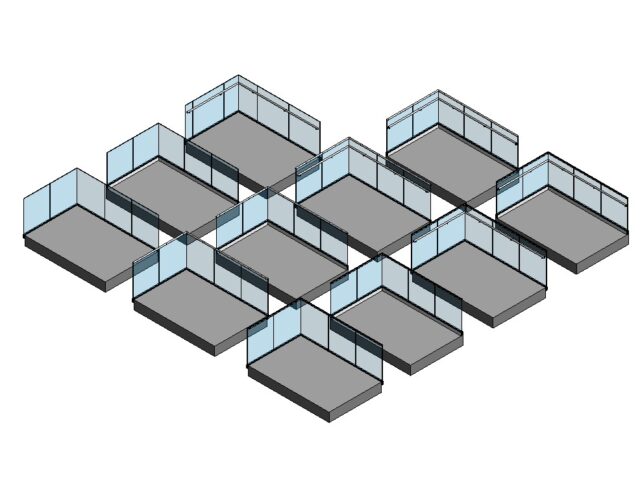
Parametric glass railing collection featuring top or side shoe bases, frameless or capped options, round or square rails, handrails, and simulated butt-joint panels.
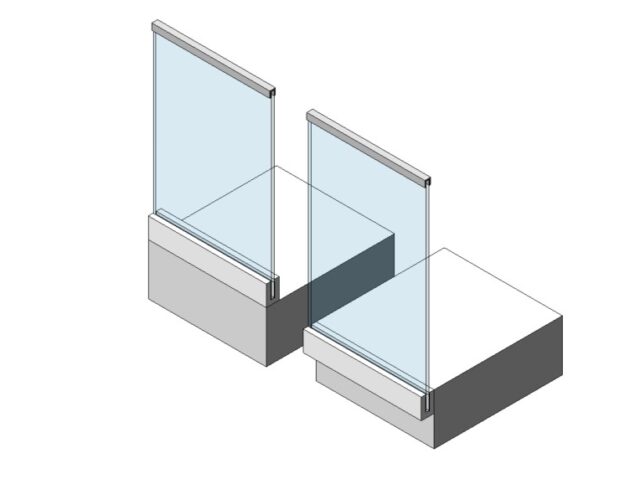
Glass railing Revit family with square cap rail and aluminum shoe side and top base. Adjustable glass height via parametric profile; ideal for balconies, terraces, decks with a modern design.
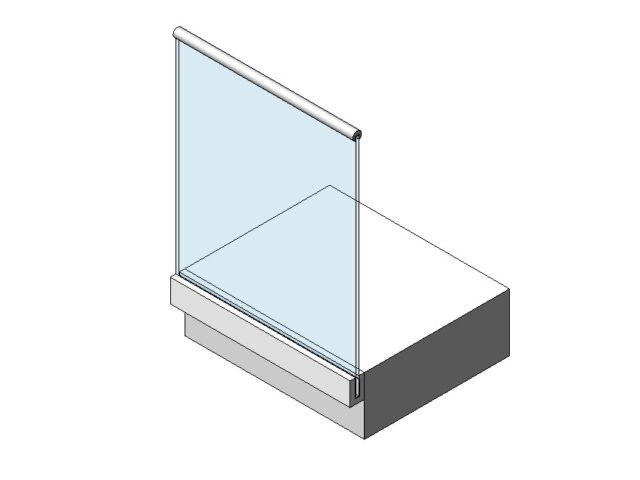
Glass railing family with aluminum shoe sidebase type and round cap rail. Adjustable glass height via parametric profile; ideal for balconies, terraces, decks with a modern design.
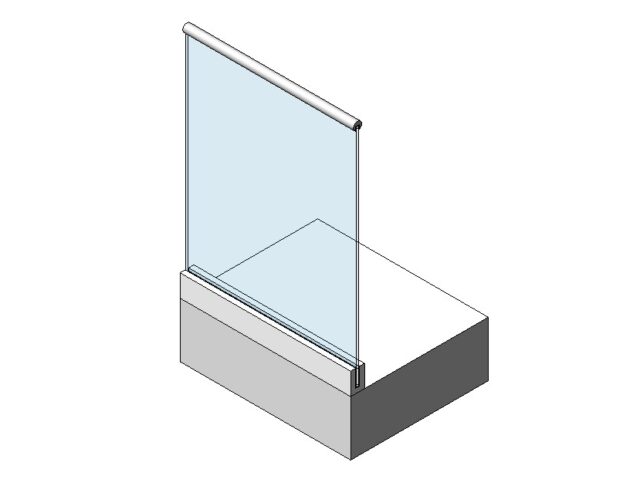
Glass railing family with aluminum shoe base and round cap rail. Adjustable glass height via parametric profile; ideal for balconies, terraces, decks with a modern design.
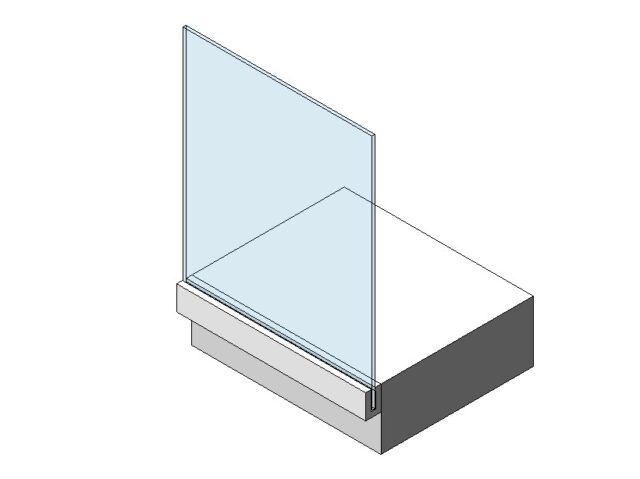
Parametric frameless glass railing with aluminum shoe side base Revit family. Adjustable heights and profiles for flexible design configurations.
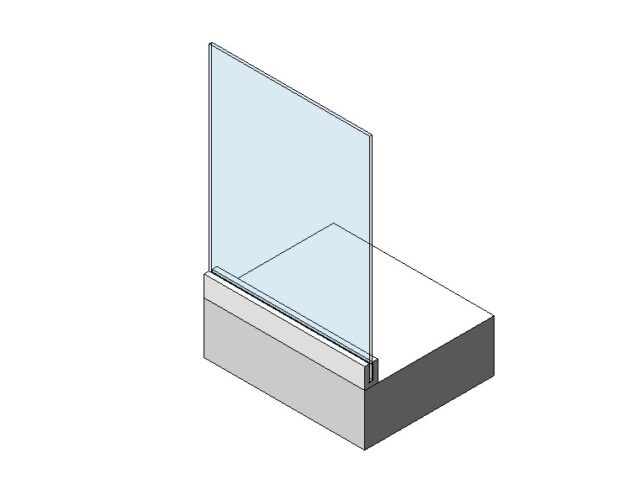
Parametric frameless glass railing with aluminum shoe base Revit family. Adjustable heights and profiles for flexible design and code-compliant configurations.
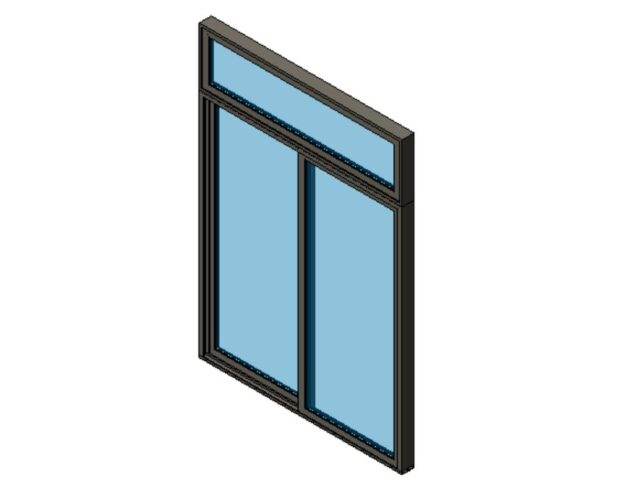
Two-panel sliding glass door Revit family with transom, one fixed and one sliding panel. Fully parametric for size and frame customization.