BIMLibrary.co
Single Casement Window With Transom Aluminum Frame
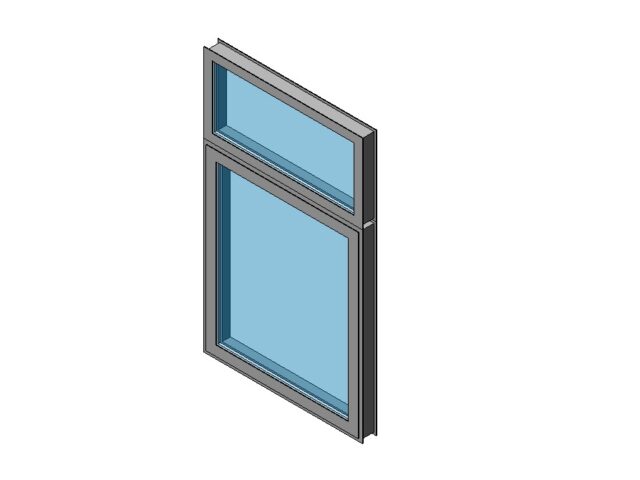
Casement single window with transom Revit family, modern aluminum frame, fully parametric dimensions for height, width, frame depth, and thickness. Includes swing line visibility.
BIMLibrary.co
Window Revit family download for free on BIM Library. Search for Revit window family with adjustable parameters for all window types and categories.

Casement single window with transom Revit family, modern aluminum frame, fully parametric dimensions for height, width, frame depth, and thickness. Includes swing line visibility.
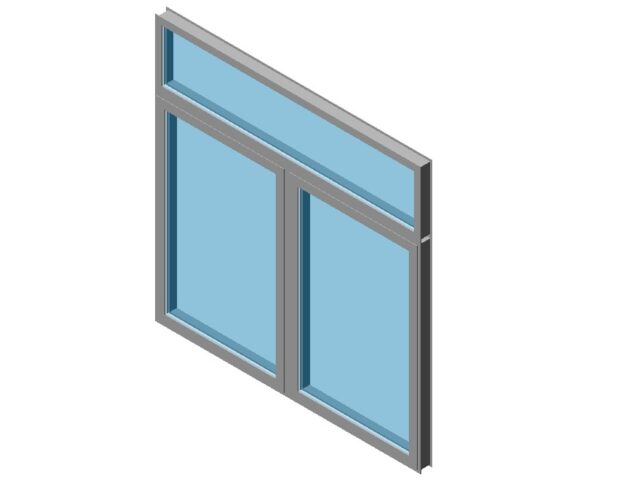
Casement double window with transom Revit family, modern aluminum frame, fully parametric dimensions for height, width, frame depth, and thickness. Includes swing line visibility.
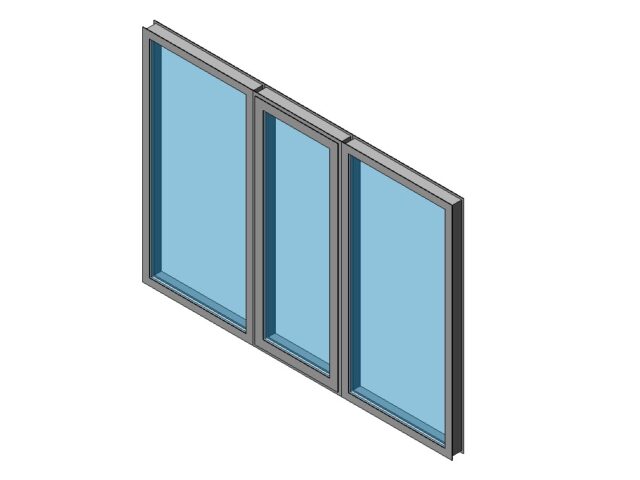
Revit Triple panel window family with casement swing panel and side fixed panels. Parametric.
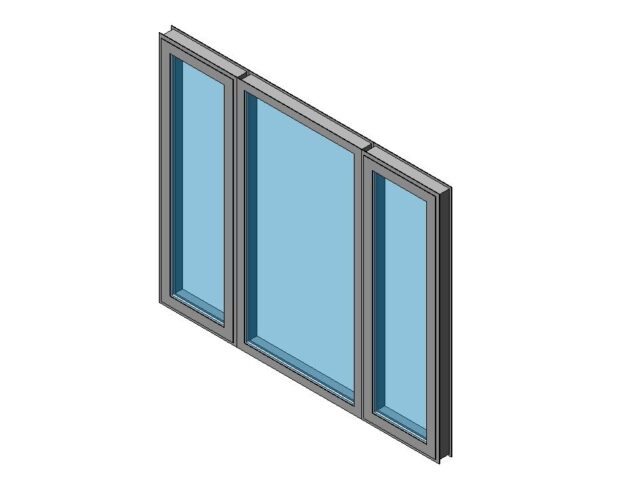
Revit Triple panel window one fixed and two casement swing panels. Parametric.
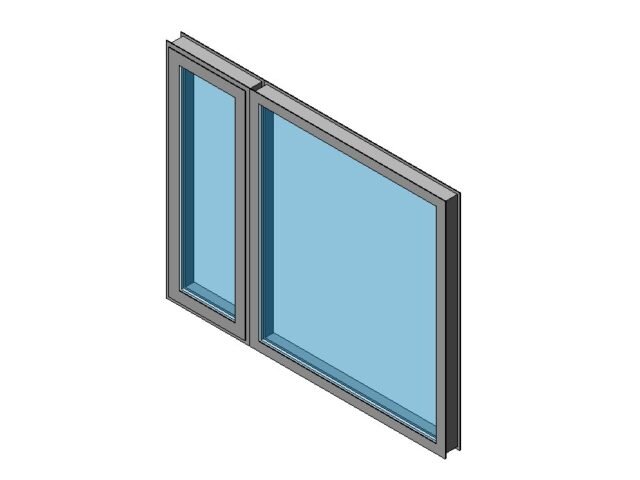
Double-panel casement window, combining a swing panel and a fixed panel. Fully parametric with adjustable dimensions, frame, and material customization. Includes outswing operation, projection swing lines in plan/elevation, and wall integration controls. Perfect for modern aluminum frame designs.
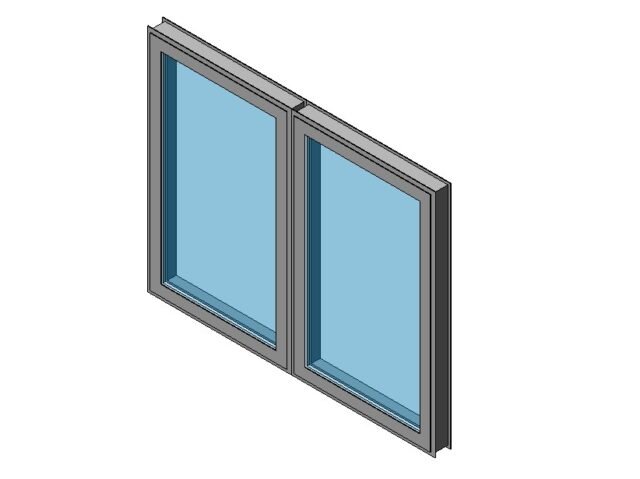
Revit casement double window with modern aluminum frame, fully parametric dimensions for height, width, frame depth, and thickness. Includes swing line visibility and material assignments.
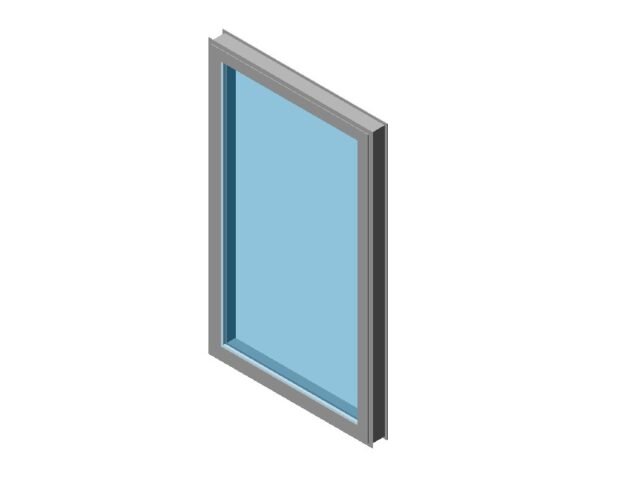
Revit Casement Single Window family with clean, modern aluminum frame, slim profile. Fully parametric, height, width, frame depth, and thickness. Plan and elevation swing lines, assignable materials for the frame and glazing.
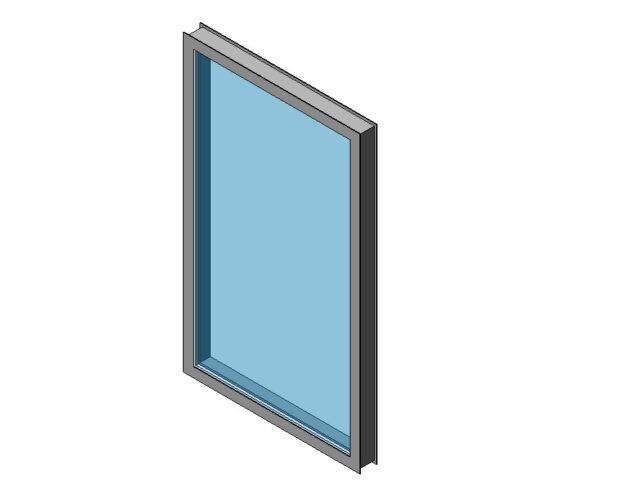
Revit fixes window family, picture window, with fully parametric dimensions for height and width, frame size, and materials.
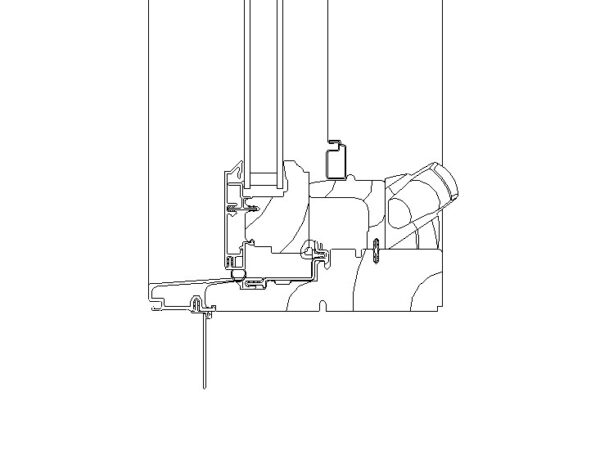
2D Casement window section detail Revit family. Wood and aluminum clad. Manufacturer: Marvin Source:…
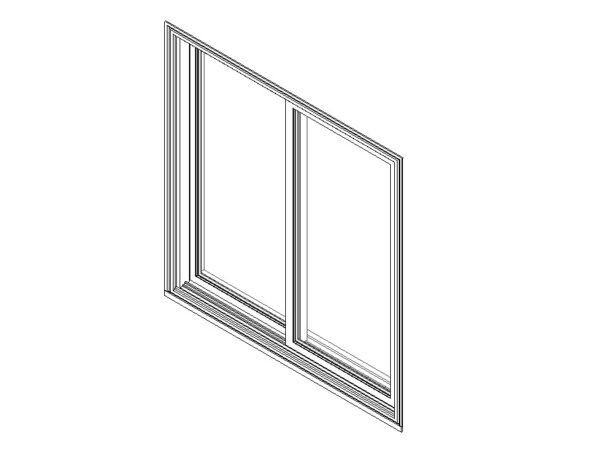
Sliding window Revit family by Marvin. Fully parametric glider window or sliding window family. Adjust width, height, rough opening, muntins visibility, materials, etc.
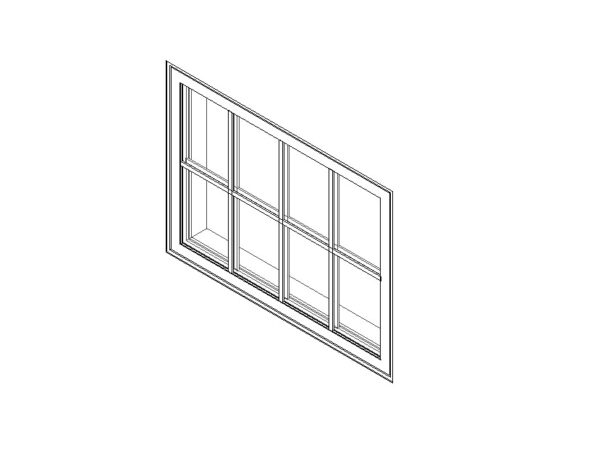
Awing window Revit family by Marvin. Fully parametric family, adjust width, height, rough opening,…
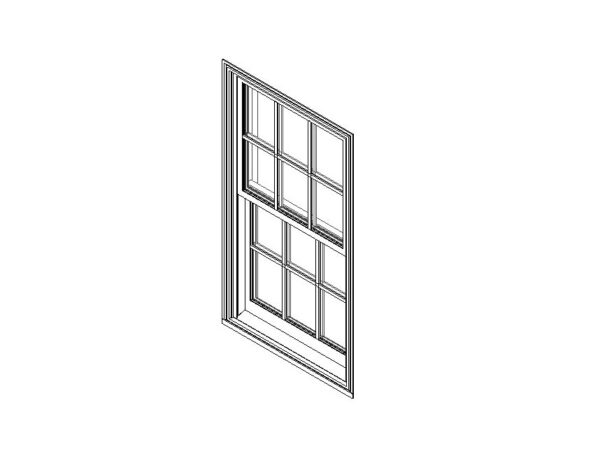
Revit Double-hung window family, parametric.
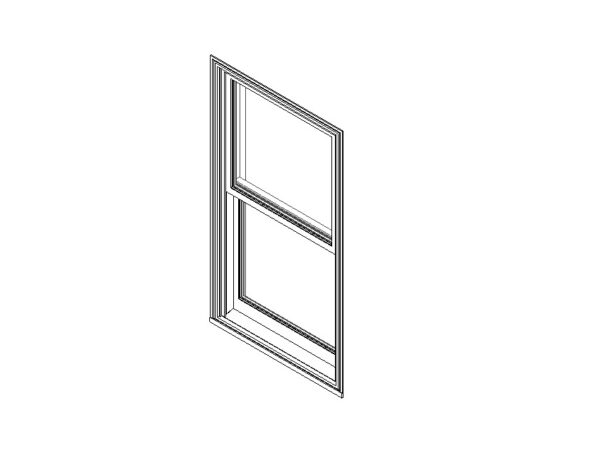
Revit Single hung window family, parametric, by Marvin.
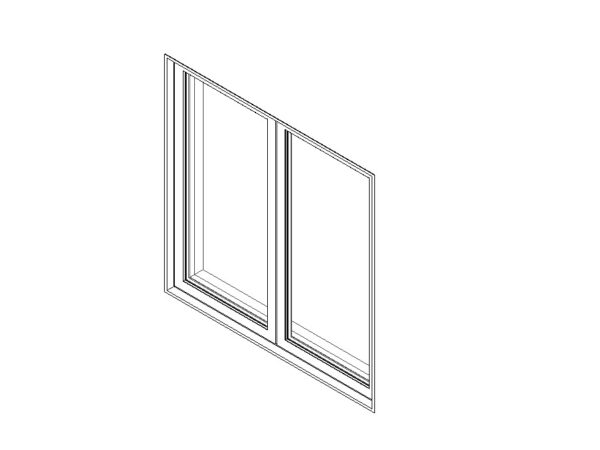
Double casement window Revit family by Marvin. Outswing casement window fully parametric family, adjust…
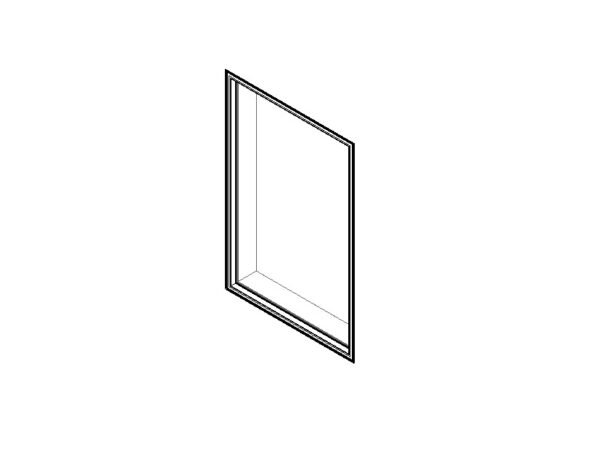
Picture window (fixed) Revit family. Picture windows are usually fixed and can be found…
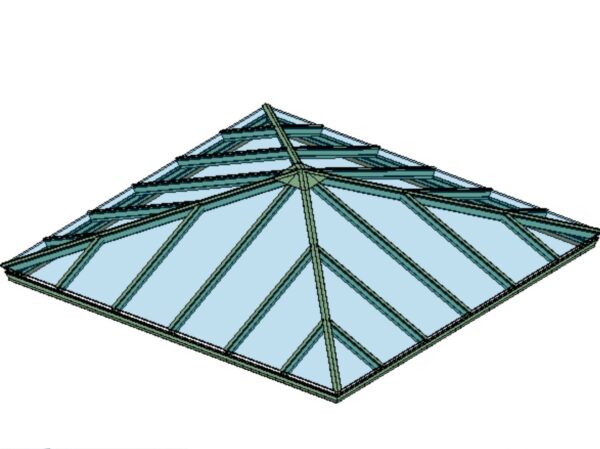
Square skylight Revit family from Wasco. The square skylight Revit family includes a 3D…
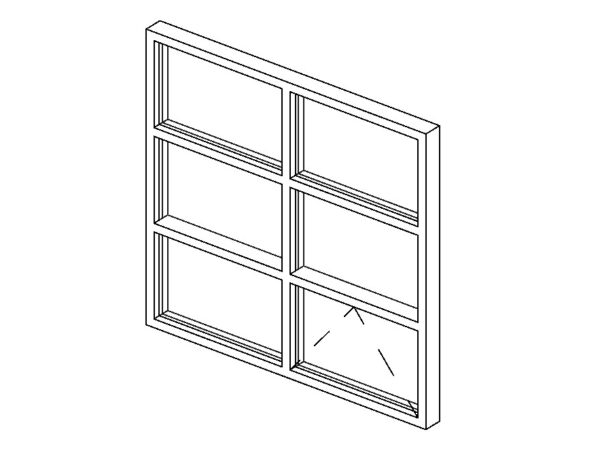
The aluminum Revit family window with six panels and an awning vent mimics a…

A box bay window Revit family is a parametric 3D model representing a window…
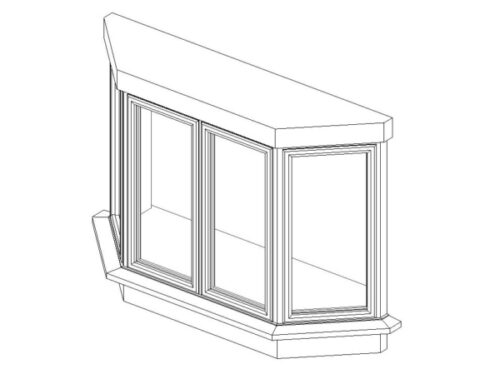
The canted bay window Revit family is a parametric 3D model representing a bay…
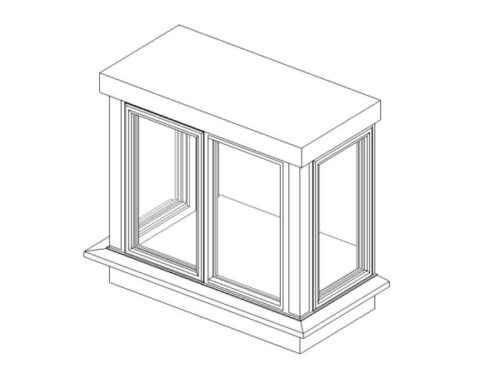
The rectangular bay window Revit family is a versatile and customizable architectural BIM object.…
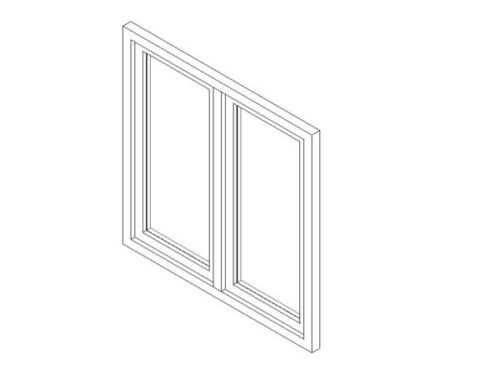
Double awning casement window Revit family consists of two independent panels that swing open…
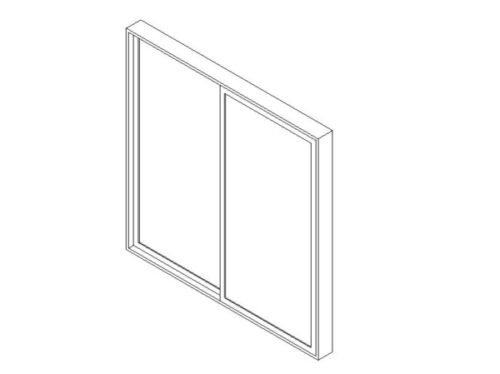
Download window Revit family with frame, mullion, sash width, depth, and thickness parameters with nested families for a picture, casement, awning, gliding, and single-hung window types.
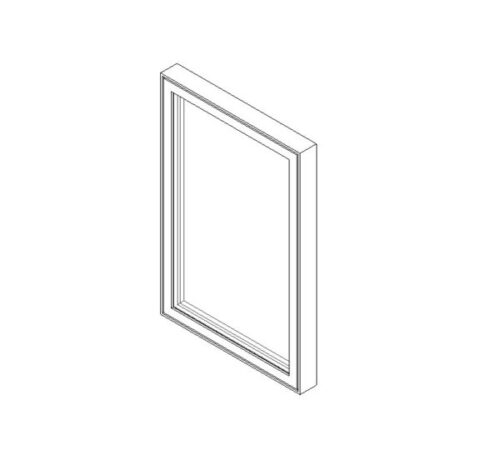
Casement window crank out Revit family