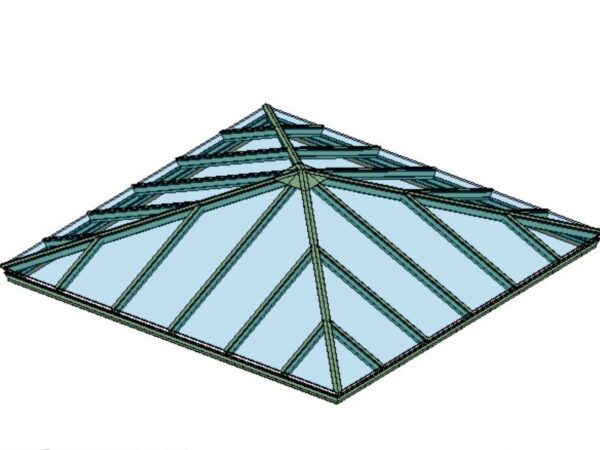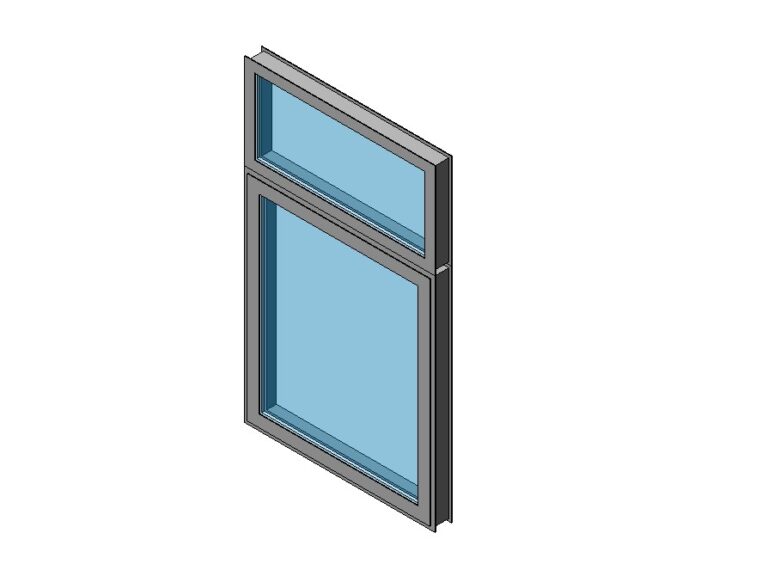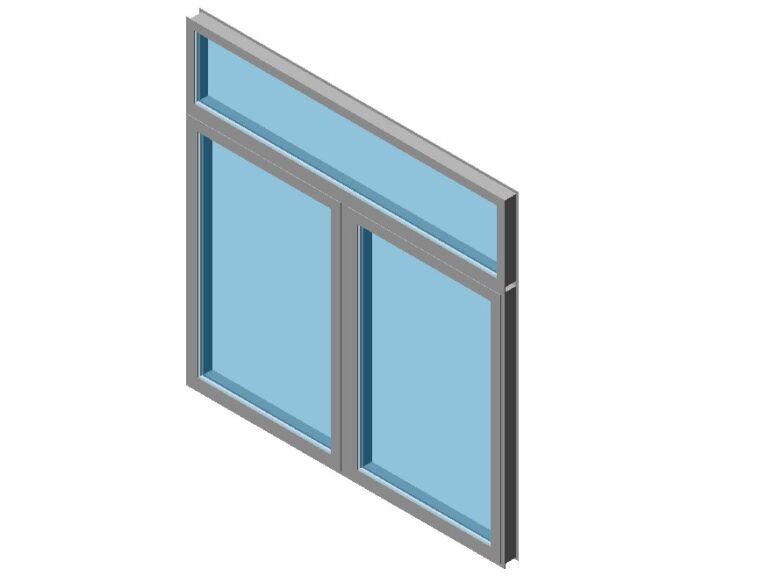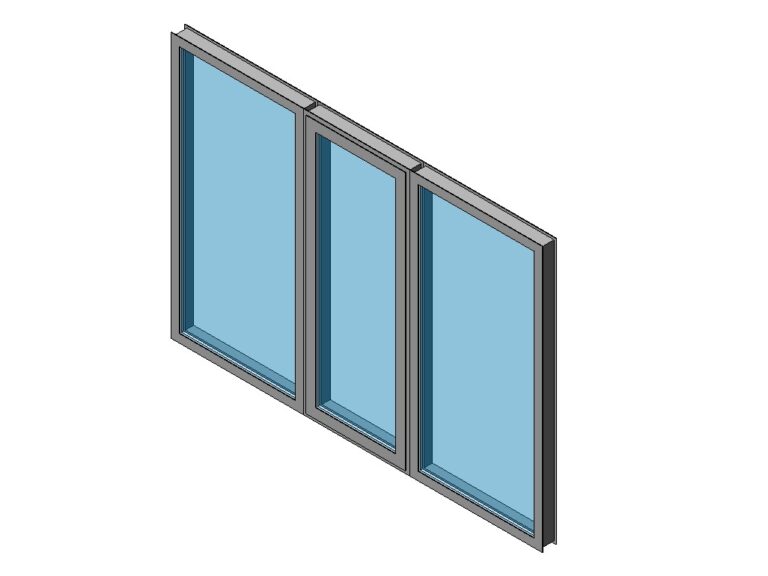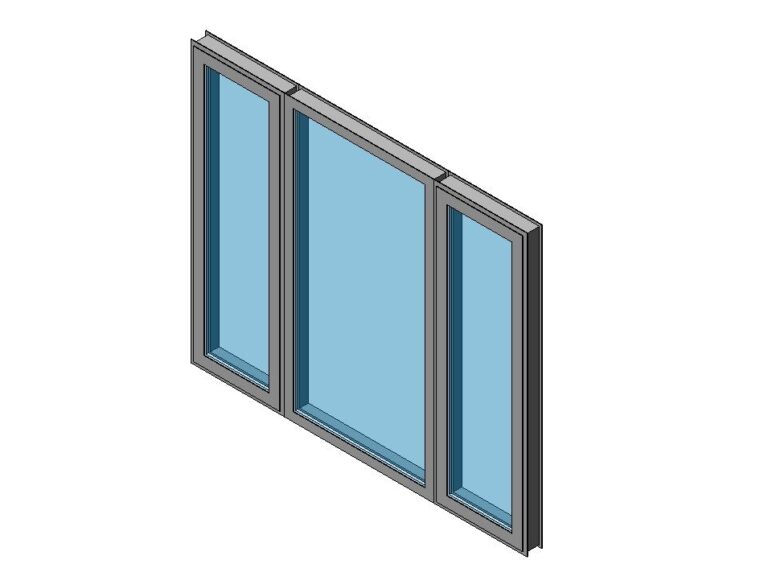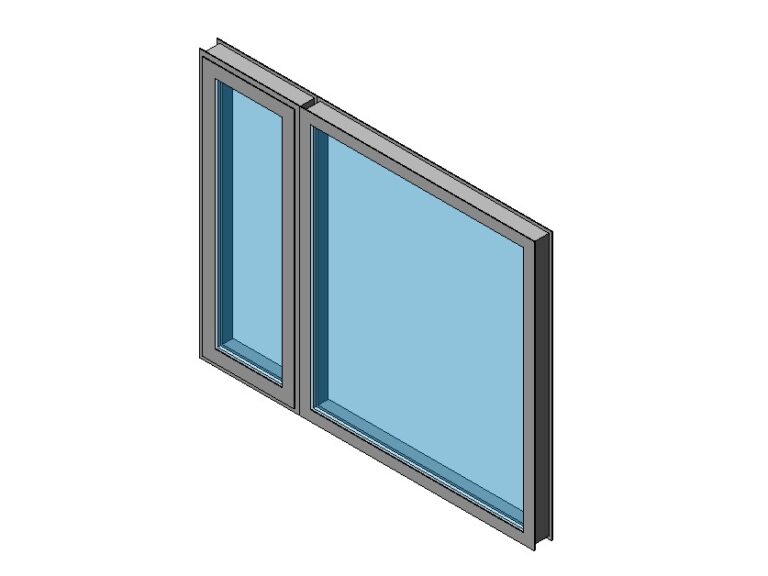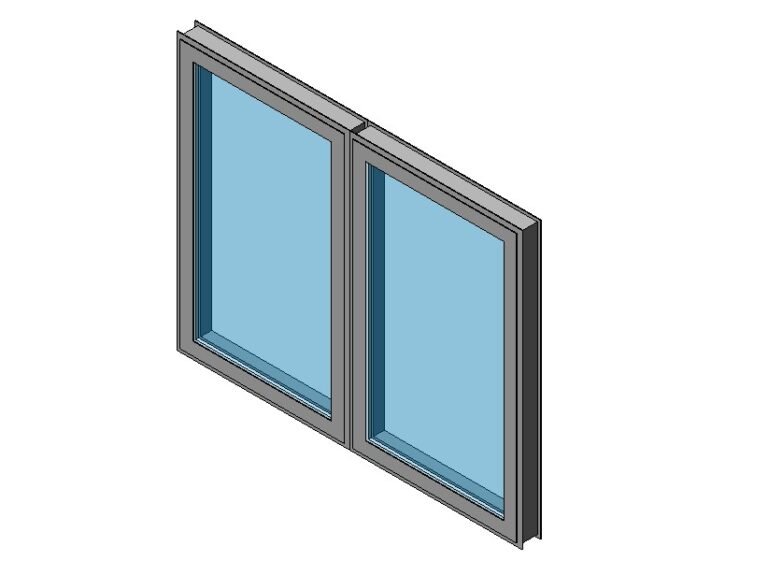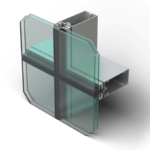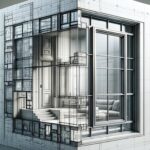BIM Library
Square pyramid skylight
Square skylight Revit family from Wasco. The square skylight Revit family includes a 3D model of the skylight with dimensions and details for a few Pinnacle models. Also contain adjustable parameters, allowing designeres to customize aspects such as size, materials, glazing options, and other design features to meet their specific project requirements.
By using the square skylight Revit family, architects and designers can efficiently incorporate the skylight into their Revit models, accurately visualize its appearance, and evaluate its impact on the overall design. It also enables them to generate construction documentation and perform analyses related to daylighting, energy efficiency, and other factors.
The Revit family is a file format used in Autodesk Revit, a software for architectural design and building information modeling (BIM). Revit families contain 3D models, parametric data, and other information about building components, allowing architects and designers to represent and incorporate these components into their building models accurately.

