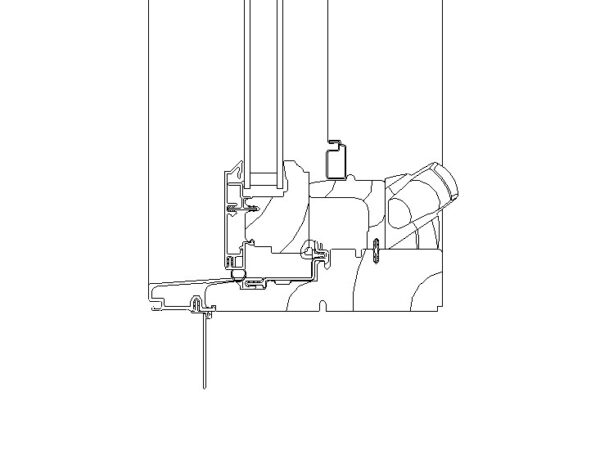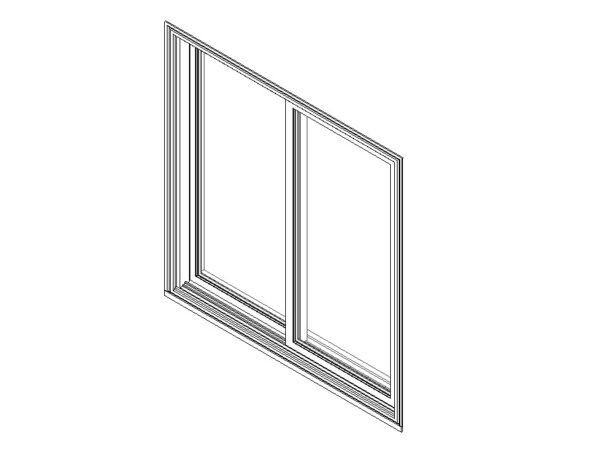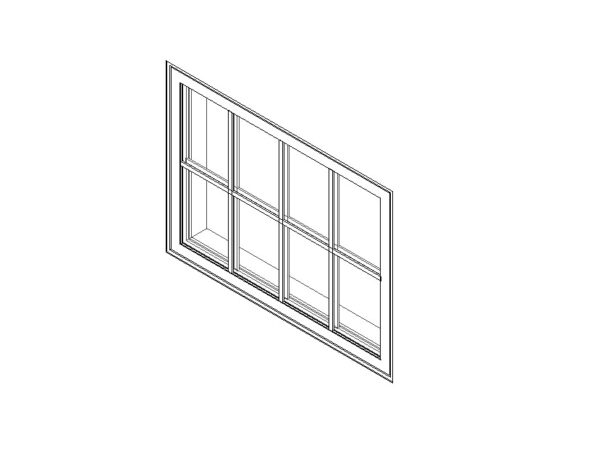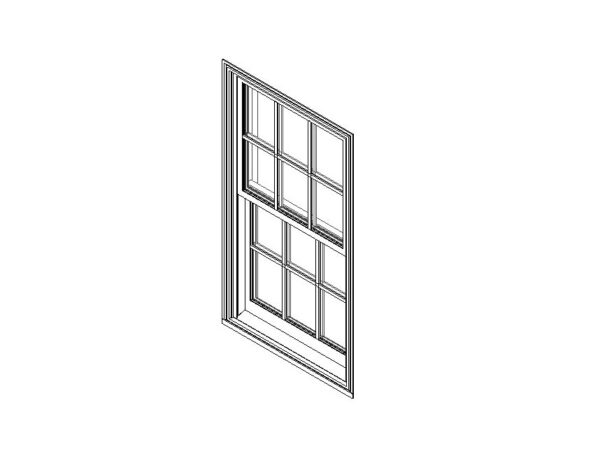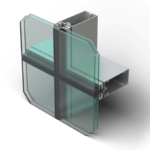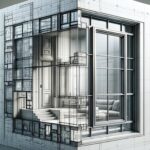BIM Library
Box Bay Window
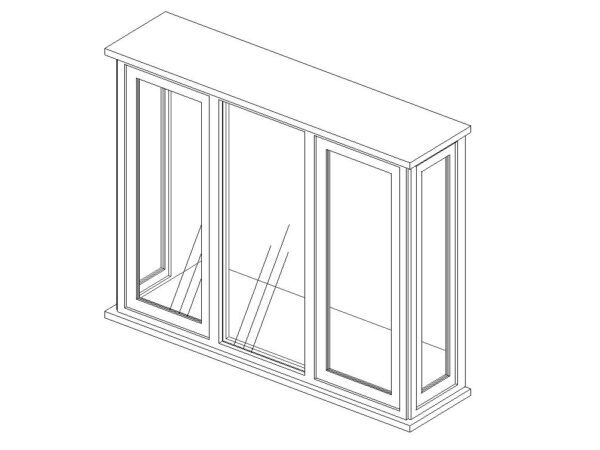
- Version RVT 2015
- File Size 632.00 KB
-
Format
A box bay window Revit family is a parametric 3D model representing a window with a rectangular shape and a 90-degree projection from the building's facade. Unlike canted bay windows, box bay windows have straight sides.
The box bay Revit family consists of the following components:
- The base component represents the lower part of the refit family box bay window, which extends outward from the building's facade. It is usually a rectangular shape with three sides.
- The glazing component represents the glass panels that enclose the box bay window. It typically consists of multiple panels that follow the shape of the base component.
- The support or base component represents the box bay window's structural elements. Depending on the architectural aesthetics, these supports can be designed in various styles, such as vertical posts or brackets.
- The roof component represents the top portion of the box bay window, which covers the space between the upper part of the glazing and the building's main roof. The roof is usually flat, extending horizontally from the top of the box bay window.
- The Trim and Detailing or the Revit family may also include additional components for trim, molding, or other decorative elements to enhance the appearance of the box bay window.

