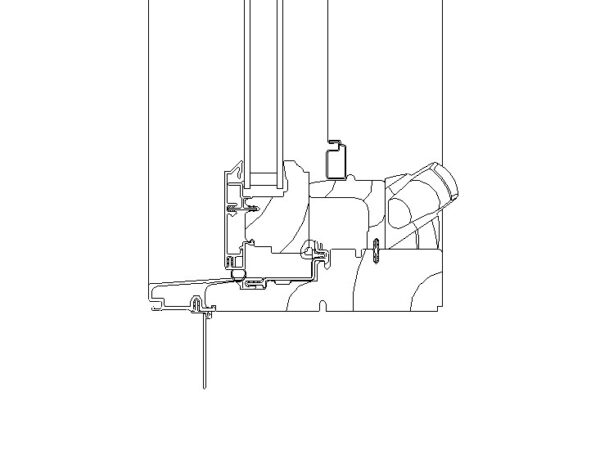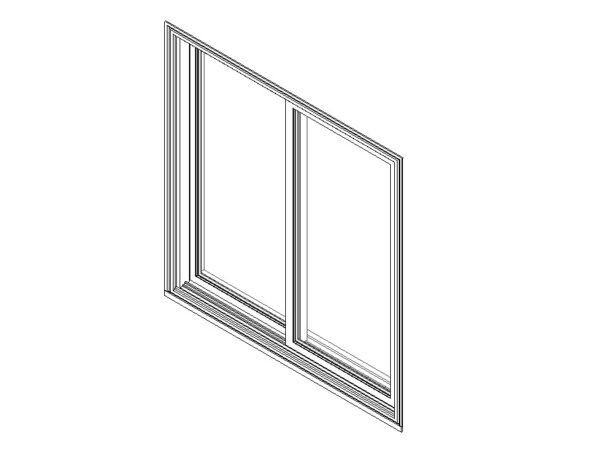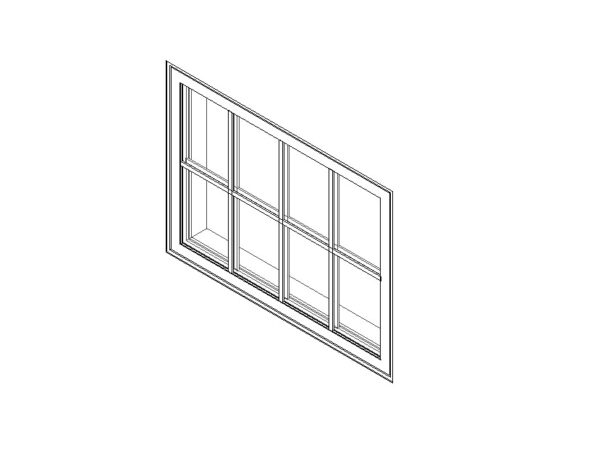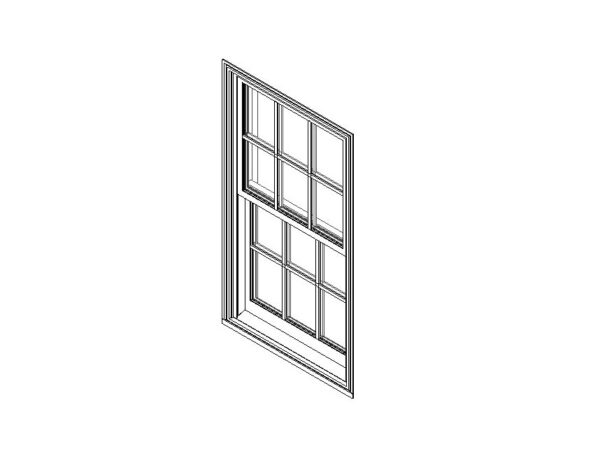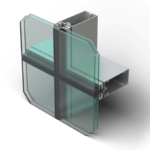BIM Library
Aluminum Window Six Panels
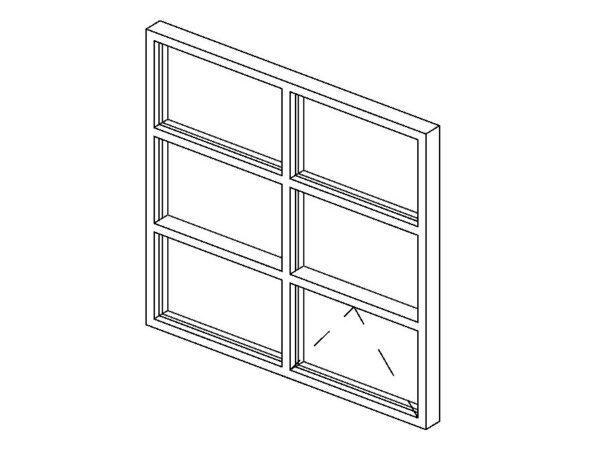
- Version RVT 2009
- File Size 208.00 KB
-
Format
The aluminum Revit family window with six panels and an awning vent mimics a real-world window with an aluminum frame. Each panel is typically separated by mullions, which are vertical and horizontal elements that divide the window into distinct sections.
The aluminum Revit family window is created with attention to detail, capturing the sleek and modern aesthetics often associated with simple aluminum-framed windows. The frame is a thin, metallic structure, and the individual panels are typically designed to be operable, allowing for opening and closing as needed.
The aluminum window family can be adjusted, scaled, and positioned to fit the architectural design when placed within a Revit project with parameters for width, height, and frame size.

