BIMLibrary.co
Wardrobe Two Doors Closet
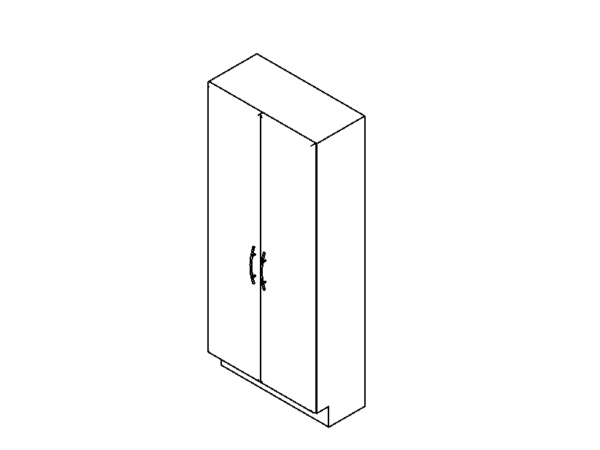
Parametric Two-Door Wardrobe Revit family with adjustable dimensions, materials, and internal components for any project.
BIMLibrary.co

Parametric Two-Door Wardrobe Revit family with adjustable dimensions, materials, and internal components for any project.
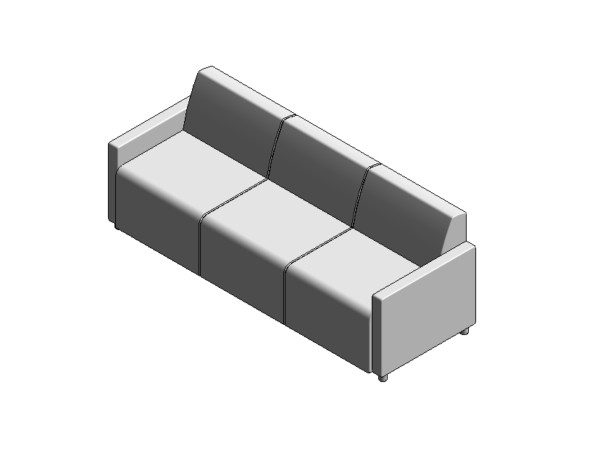
Revit sofa family with 3-seater, 2-seater, and 1-seater options, featuring modern design, continuous upholstery, and narrow armrests.
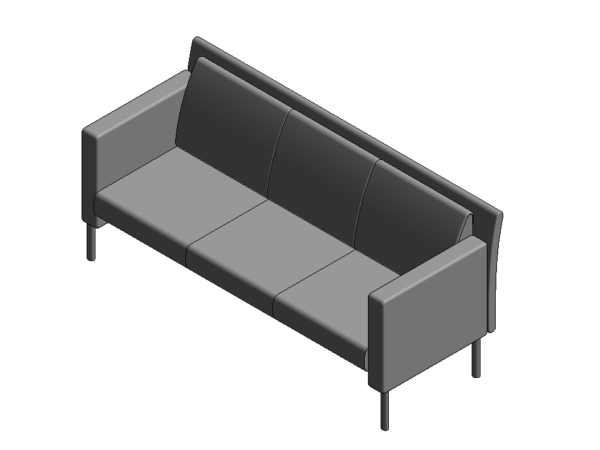
Revit Couch family with curved backrest, slim armrests, and parametric options for two- or three-seat layouts and materials.
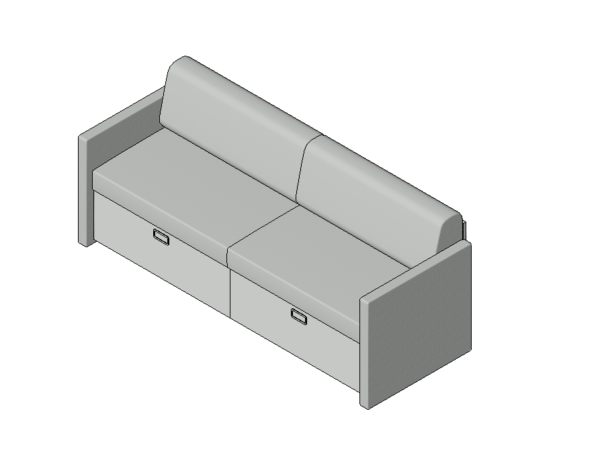
Revit sofa pull-out model also a couch Revit family, with two-seaters, and drawers, fixed dimensions.
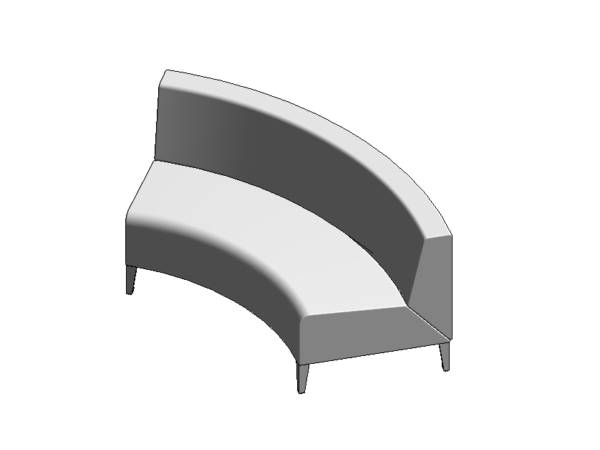
Sofa Revit with curved models to create circular-shaped seating areas.
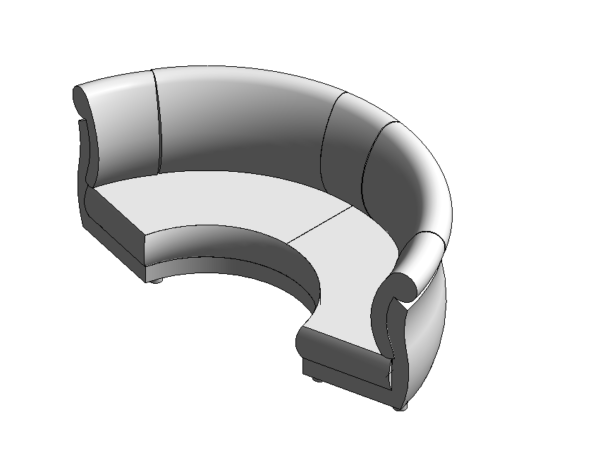
Revit round sofa with a semi-circular design, curved backrest, and no armrests, ideal for cozy, social seating in central gathering spaces.
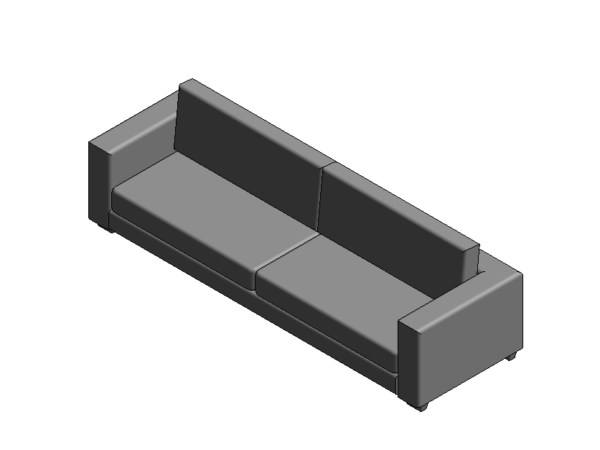
Revit sofa with classic lines, generic sofa refit family with adjustable parameters.
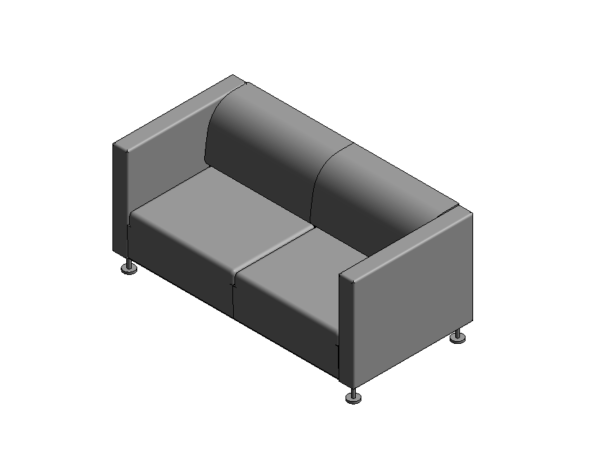
Revit sofa loveseat, two-seater. Sofa Revit Family configurable to one seater (armchair)
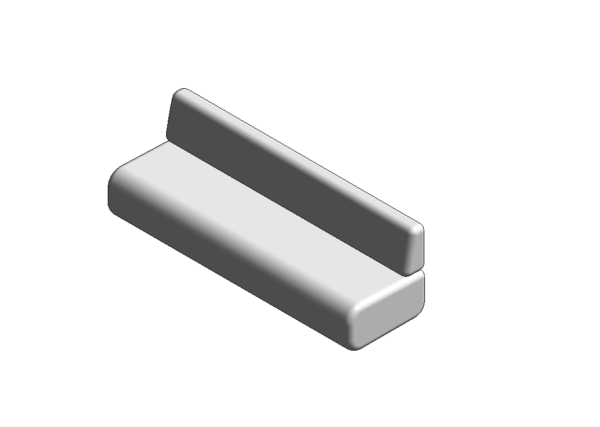
Sofa Revit family, minimalist, armless, three in one sizes.
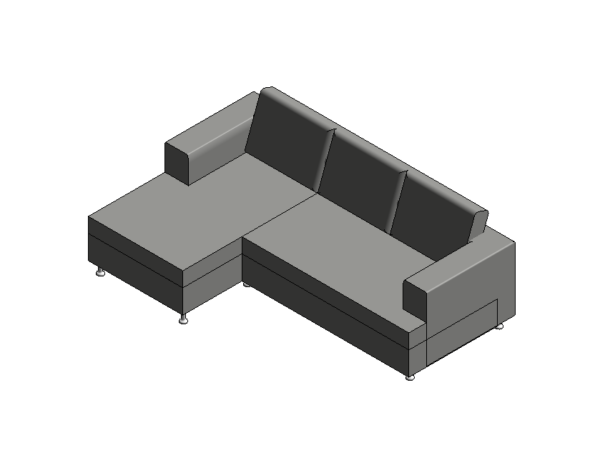
Sofa Revit family model with chaise
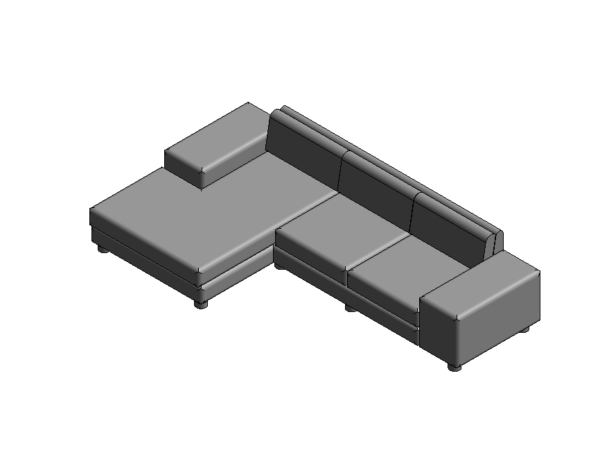
Revit Sofa with chaise, three-seaters, wide arms.
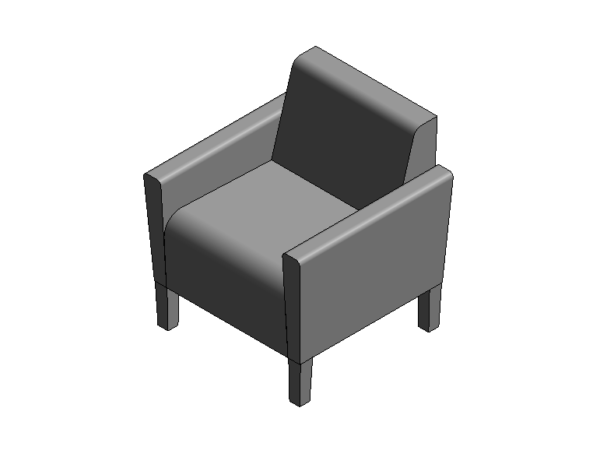
Revit Sofa with 1 seat.
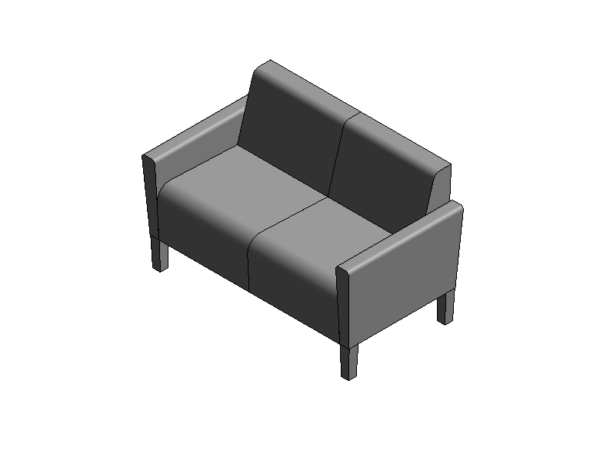
Sofa family Revit with two seats (loveseat), legs and arms. Parameters for materials.
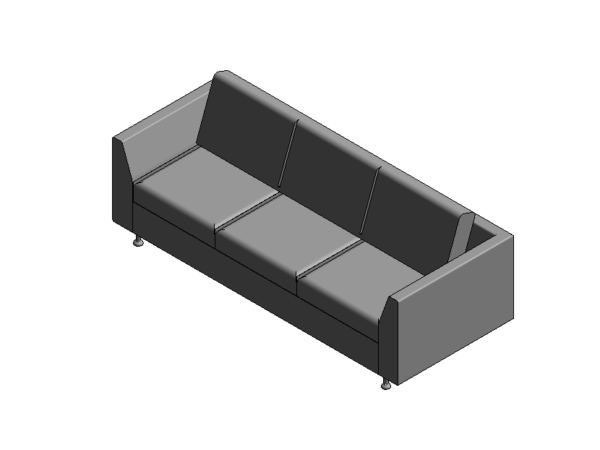
Sova Revit model with customizable upholstery and leg materials. Ideal for lounges and living rooms. Revit family sofa with adjustable length and width.
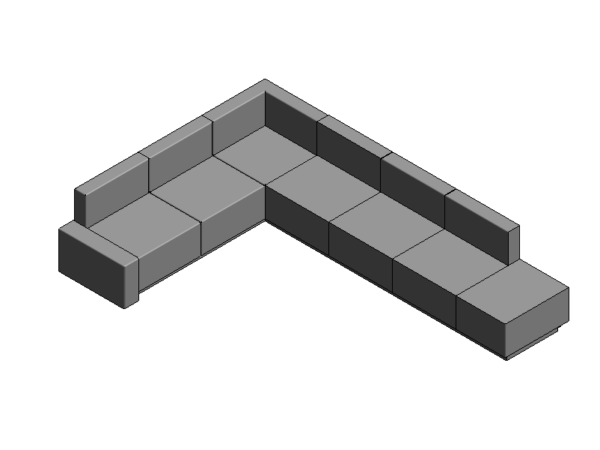
Corner sofa Revit family with modular sections.
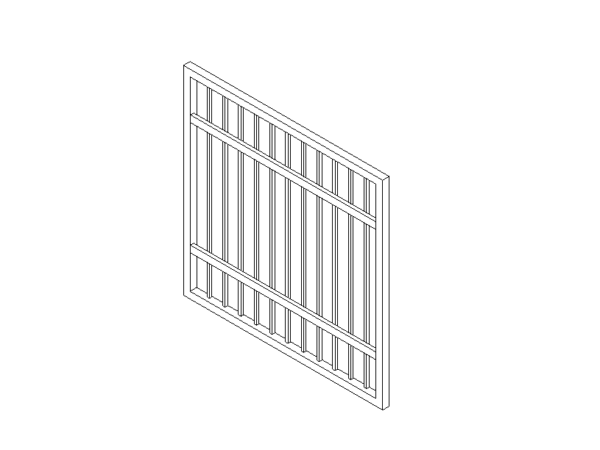
Gate Revit family with adjustable parameters.
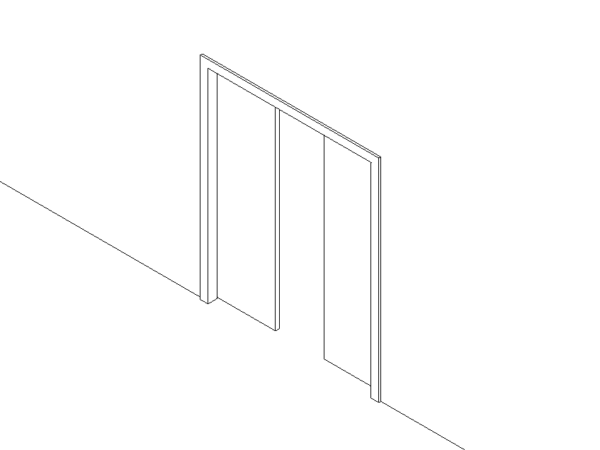
Double pocket flush door Revit family, space-saving design with customizable dimensions and materials. Ideal for residential and commercial spaces
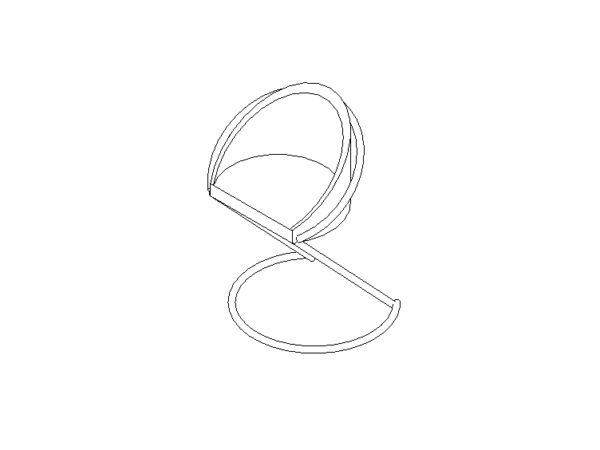
Modern Revit round stool with angled steel legs and backrest, ideal for high counters, bars, or high tables.
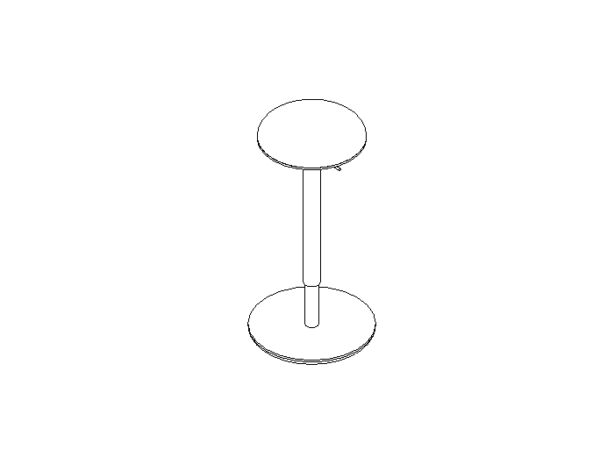
Tilt stool Revit family round with customizable tilt angle, height and materials. Perfect for high counters, bars in residential, office, and commercial spaces
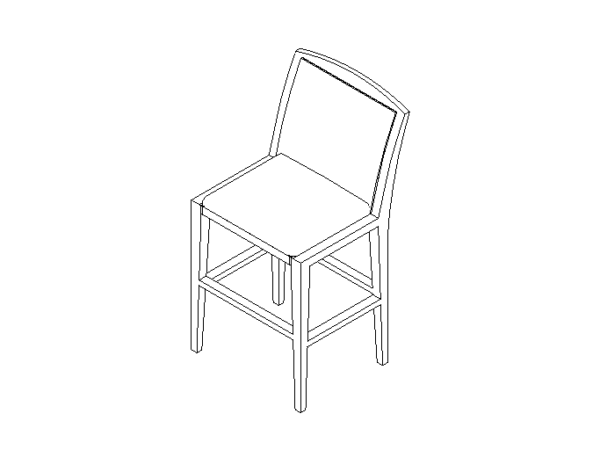
Revit Bar Stool family is a modern, customizable high stool or bar seating that’s…
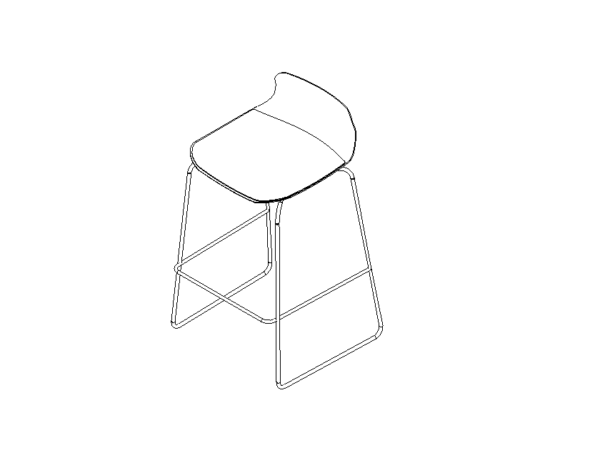
Bar stool Revit family with adjustable materials. Ideal for kitchens, bars, and commercial interiors
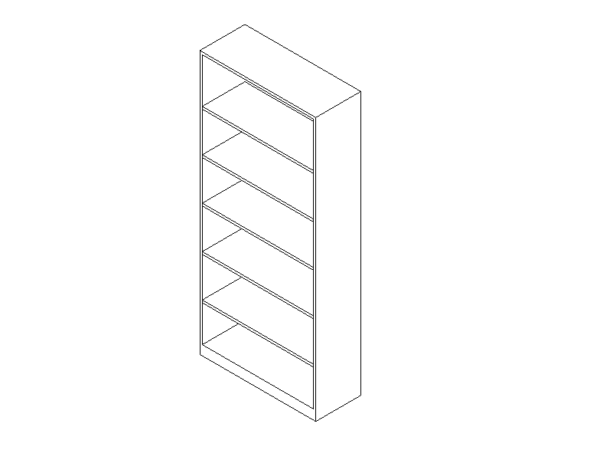
Bookcase Revit family with adjustable parameters for height, width, and shelves. Ideal for residential, office, and commercial interiors.
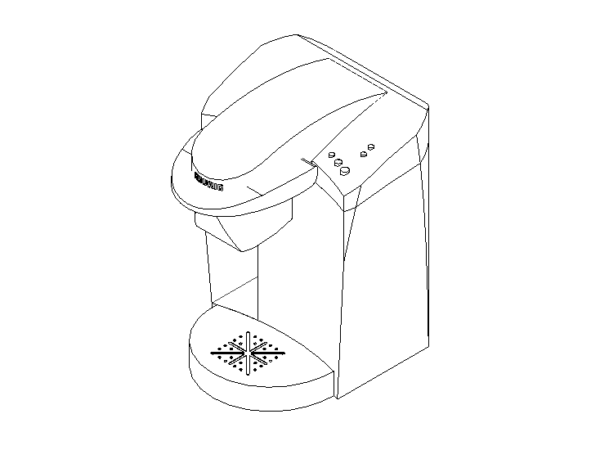
Revit Coffee Maker family for a Keurig coffee machine, ideal for kitchens, offices, or residential designs. No adjustments needed.

Revit Palm Tree Revit Family with imported 3D CAD model of a tropical tree with scale adjustment for realistic tropical landscaping designs