BIMLibrary.co
Folding door Kolbe
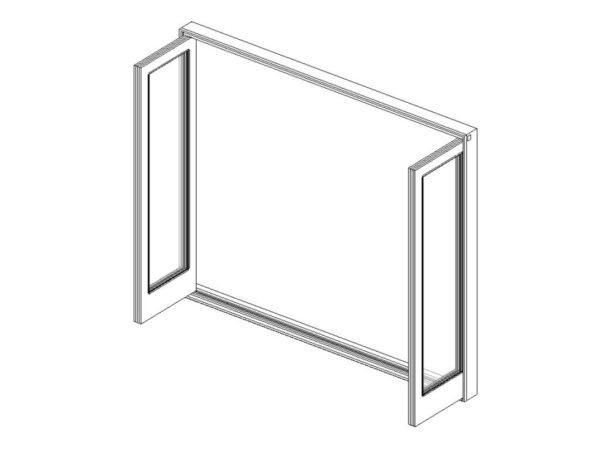
Modern folding door Revit family with panels that fold back to merge indoors &…
BIMLibrary.co

Modern folding door Revit family with panels that fold back to merge indoors &…
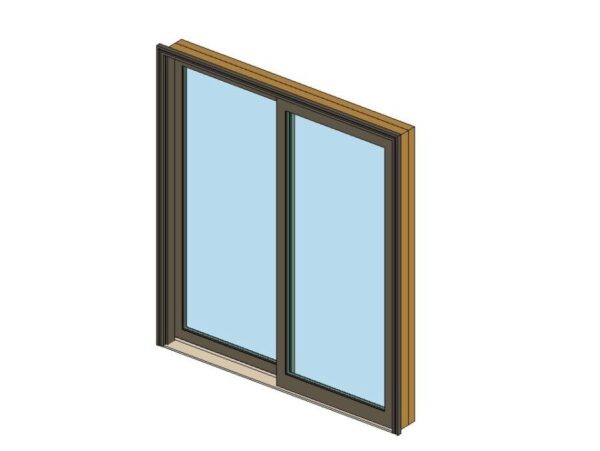
Sliding door Revit family with a modern look.
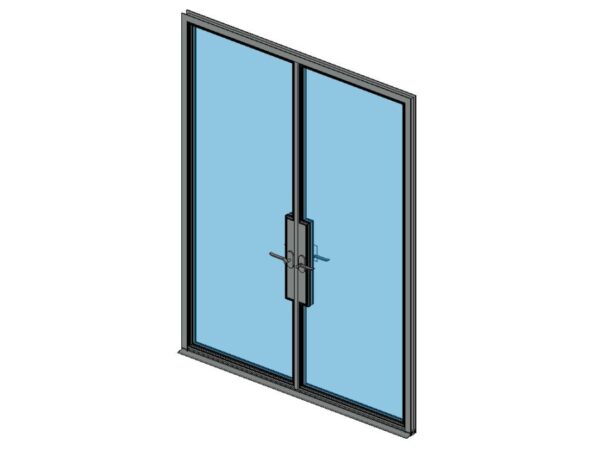
Thermal steel double door Revit family by Arcadia. The Thermal Steel modern door collection…
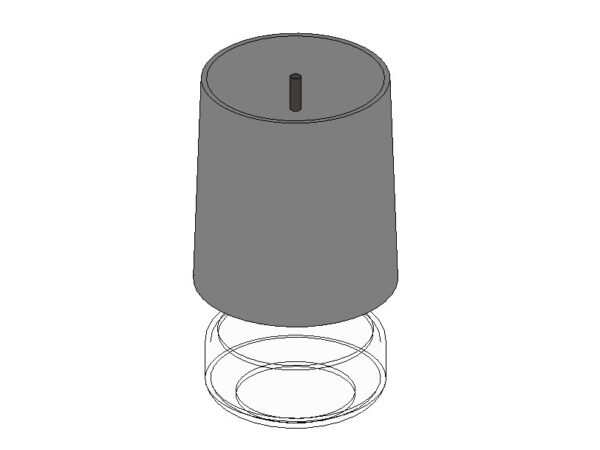
Table lamp lighting fixture Revit family with glass base and fabric screen.
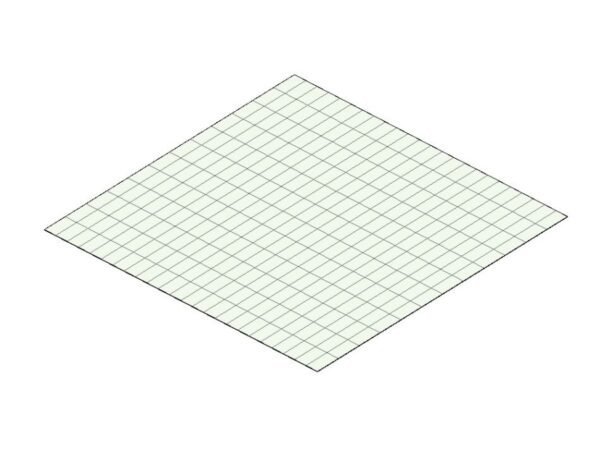
2×4 Optima Armstrong Revit ceiling.
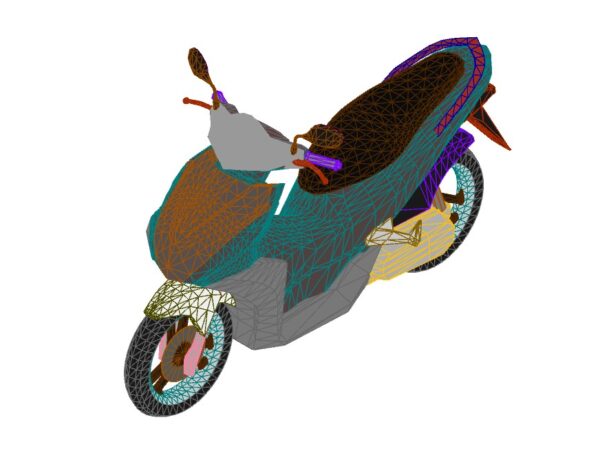
Scooter motorcycle Revit family for exterior site and landscape projects.

Simple duplex receptacle Revit family with GFCI tag option.

Multiple-use light switch Revit family with single, three-way, four-way, dimmer, and timer symbols. The switch Revit family is a wall-based family.
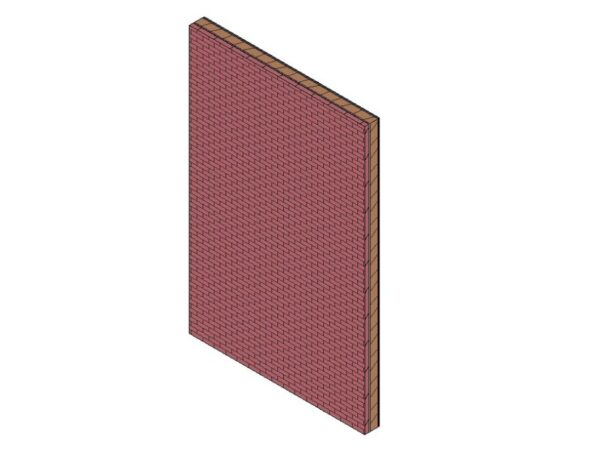
Brick veneer on wood stud Revit wall assembly.
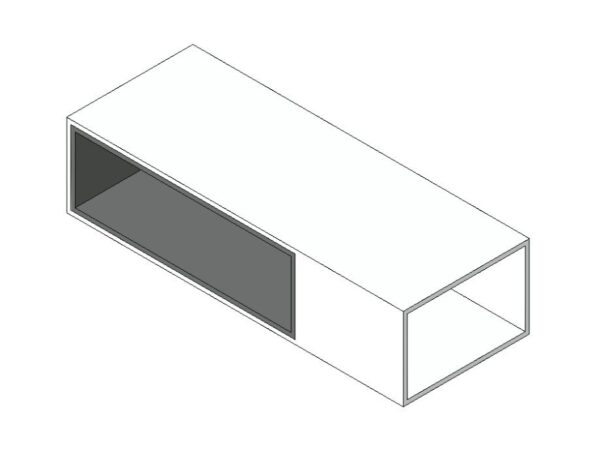
Modern coffee table Revit family with box style design.
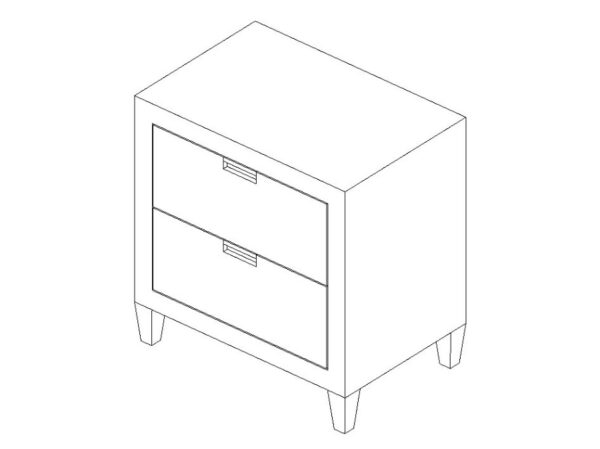
Modern nightstand with two drawers Revit Family for interior design BIM projects for bedrooms.
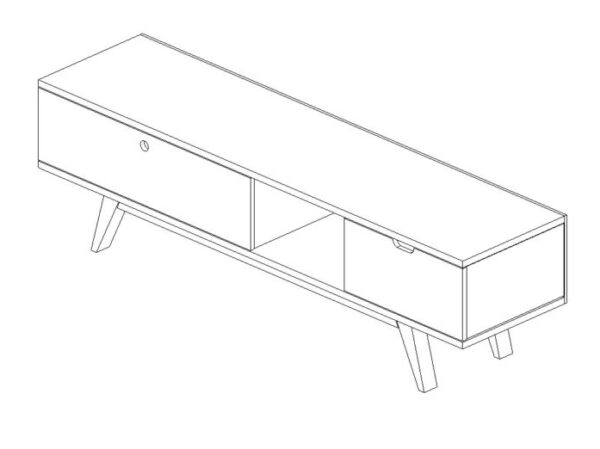
Revit TV stand Revit family
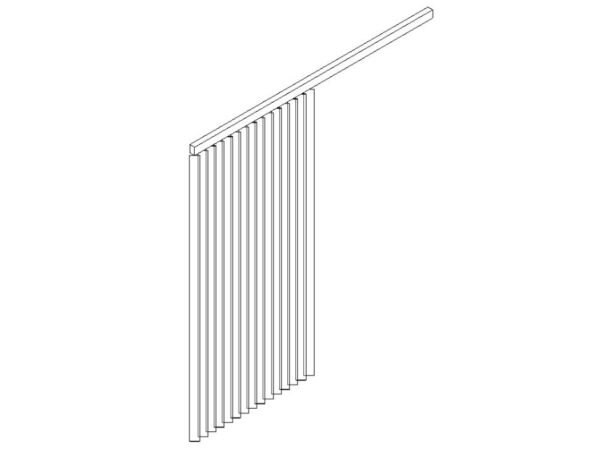
Vertical blinds Revit family fully parametric. Adjust rail width, height, and length, blind height,…
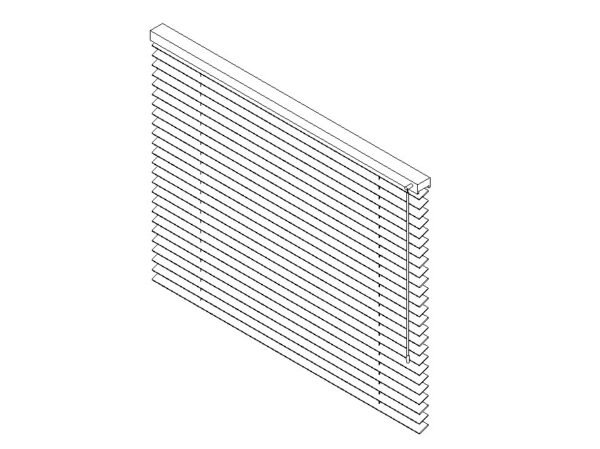
Window horizontal slat blinds parametric Revit family. Change the values of blade depth, angle,…
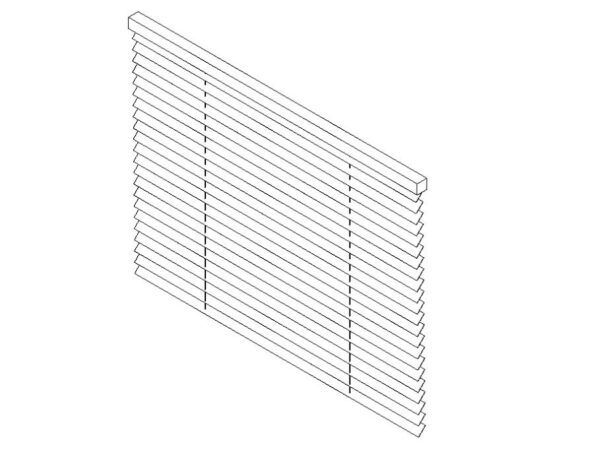
Window horizontal blinds Revit family featuring header cassette. Wood blinds have proven their lasting…

Window horizontal blinds Revit family. Wood blinds have stood the test of time as…
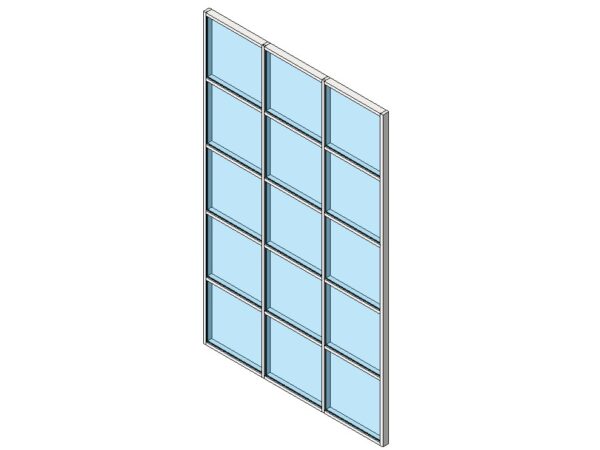
C1600 Wall System 1 Curtain Wall Revit file from Kawneer.
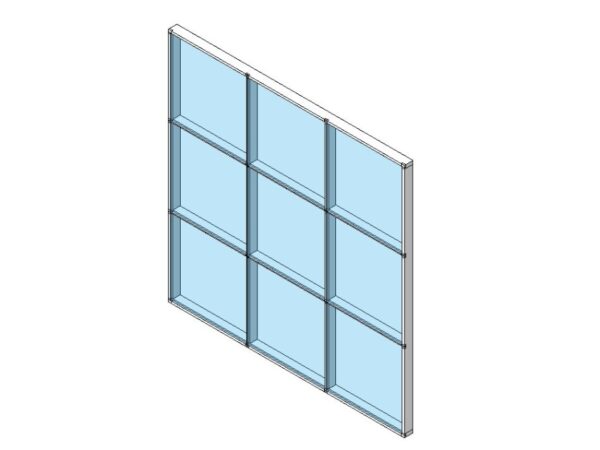
Glazed system curtain wall Revit family for all-glass monolithic aesthetic with 2D section details for the horizontal, vertical, head, and sill mullions
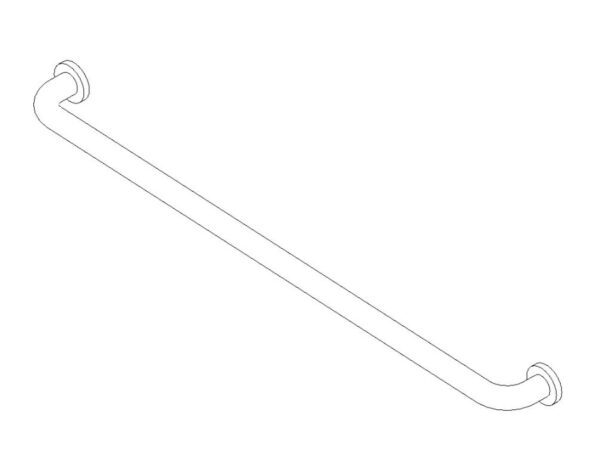
36" grab bar Revit family with chrome finish for ADA bathrooms.
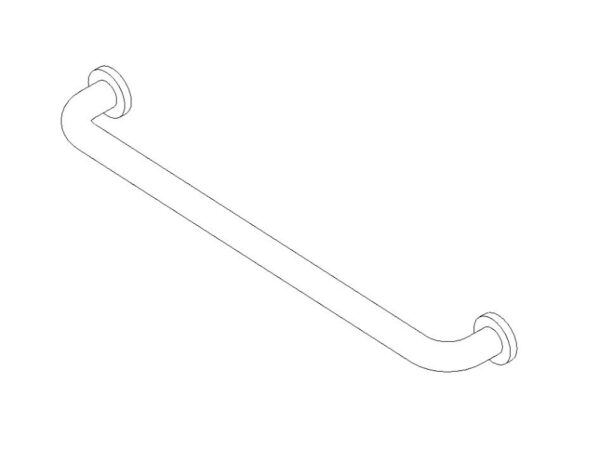
24" grab bar Revit family with chrome finish for ADA bathrooms
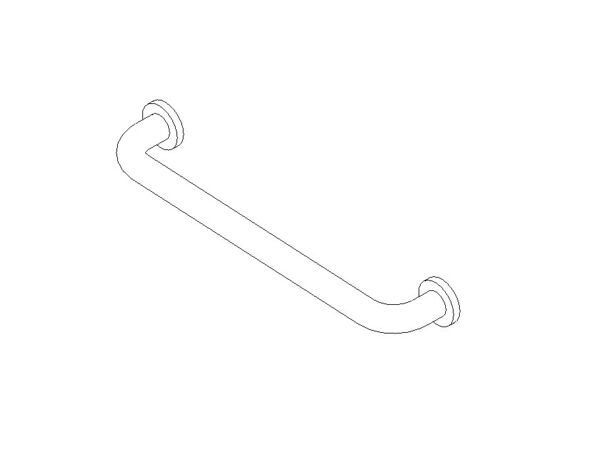
18" grab bar Revit family with chrome finish for ADA bathrooms.
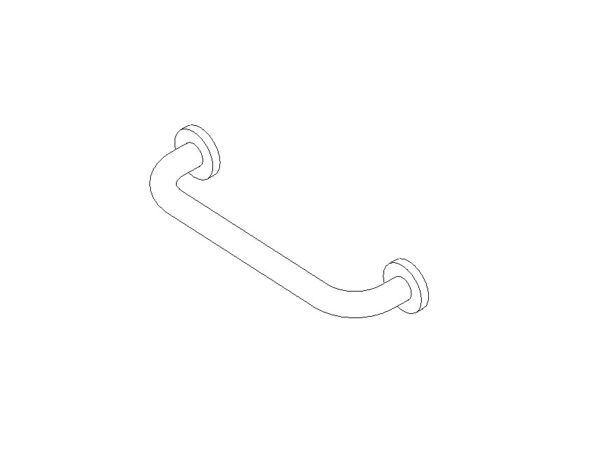
12" grab bar Revit family with chrome finish for ADA bathrooms
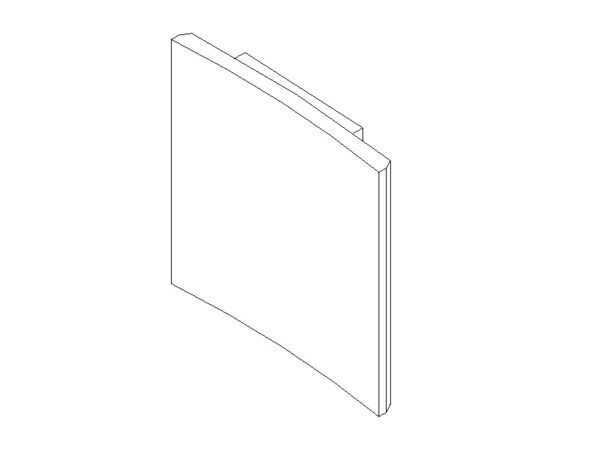
Bathroom wall mount rectangle cosmetic mirror Revit family from Grohe.
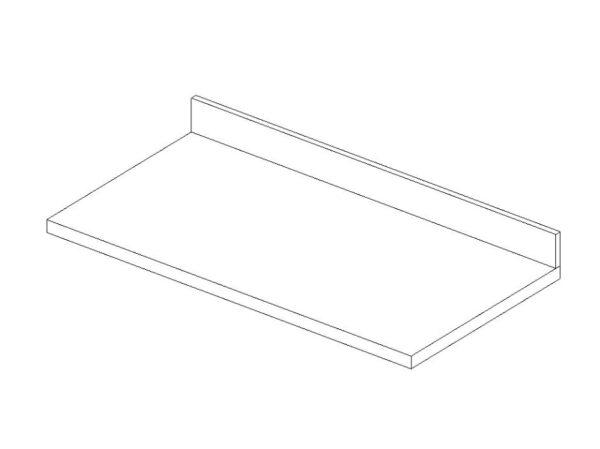
Kitchen and bathroom parametric countertop Revit family.