BIMLibrary.co
Adjustable Weight Bench
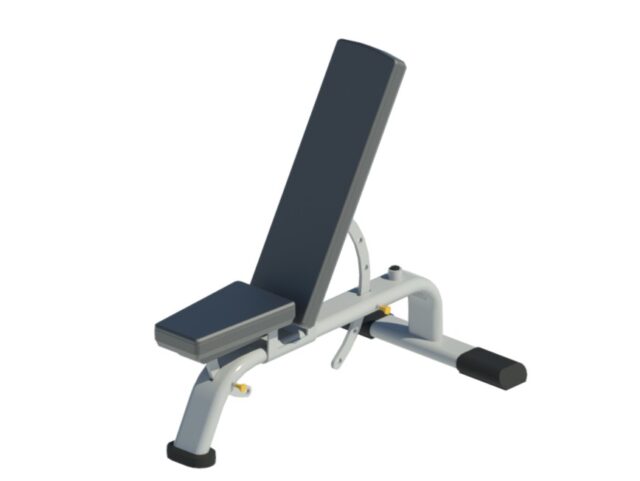
Adjustable press weight bench Revit Family with parametric adjustable angles for seats.
BIMLibrary.co

Adjustable press weight bench Revit Family with parametric adjustable angles for seats.
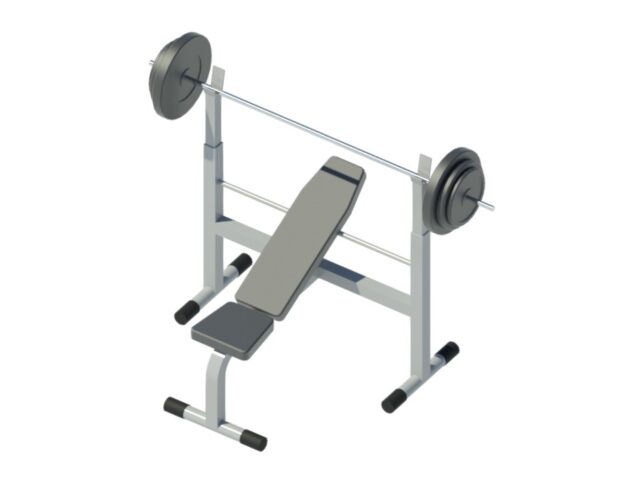
Press bench with squat rack Revit family with inclined bench, barbell and weight plates.
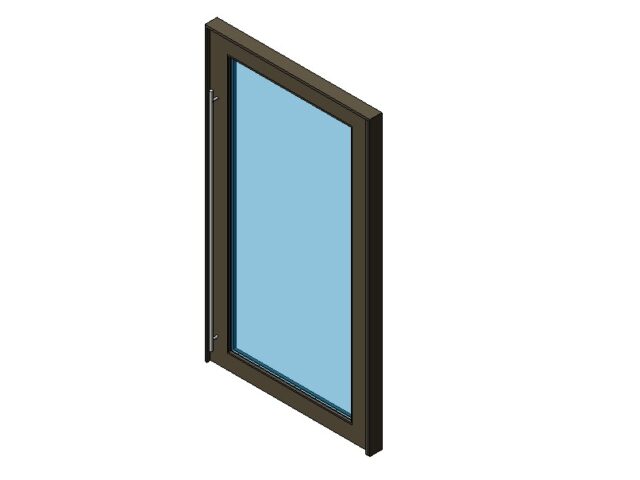
Pivot door Revit family with glass panel. Parametric door size, pivot location, projection swing angle, jamb thickness, door stop size, pull handle location, and materials, fully adjustable for door schedules.
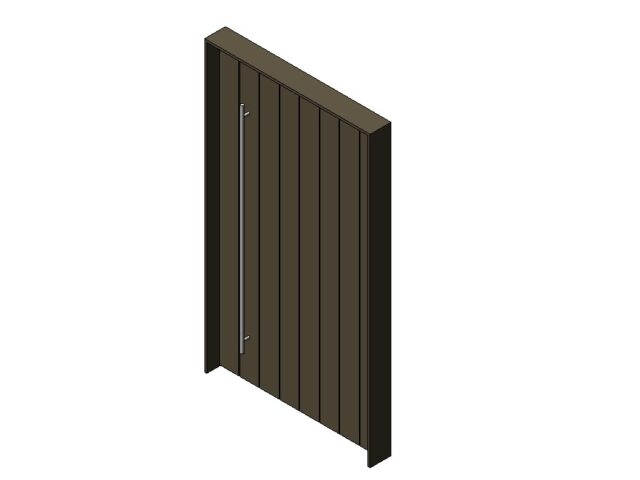
Pivot entry door Revit family with vertical parametric grooves, door size, pivot location, projection swing angle, jamb thickness, door stop size, pull handle location, and materials, fully adjustable for door schedules.
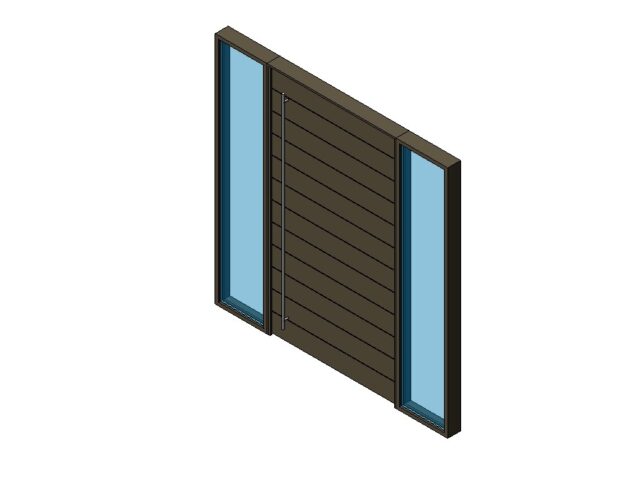
Pivot entry door Revit family with two full height sidelights, parametric grooves, door size, pivot location, projection swing, jamb, door stop, pull handle, and materials, fully adjustable for door schedules.
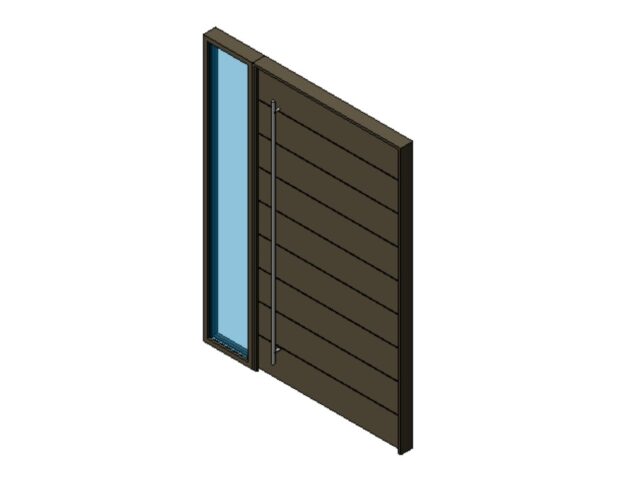
Pivot entry door Revit family with full height sidelight, parametric grooves, door size, pivot location, projection swing, jamb, door stop, pull handle, and materials, fully adjustable for door schedules.
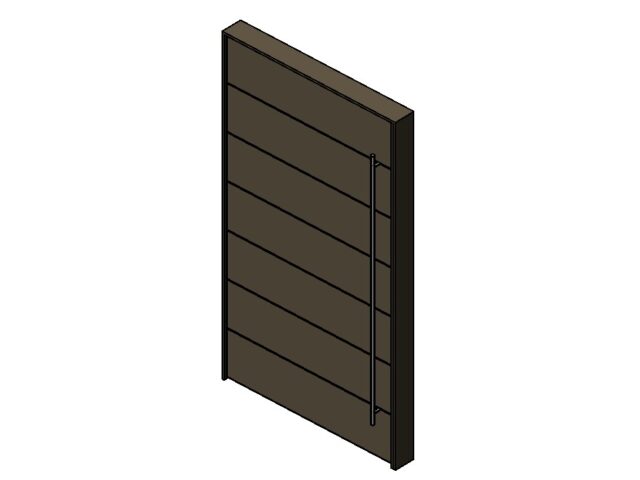
Pivot entry door Revit family with parametric grooves, door size, pivot location, projection swing, jamb, door stop, pull handle, and materials, fully adjustable for door schedules.
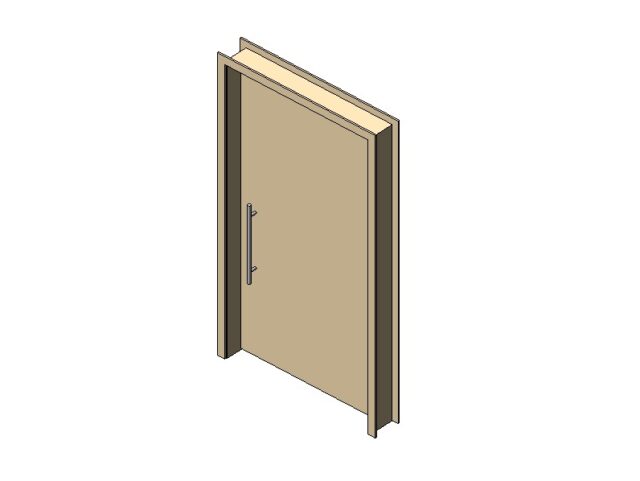
Fully parametric pivot door Family with adjustable size, pivot point, swing angle, pull handle, and materials; ideal for modern Revit design and documentation.
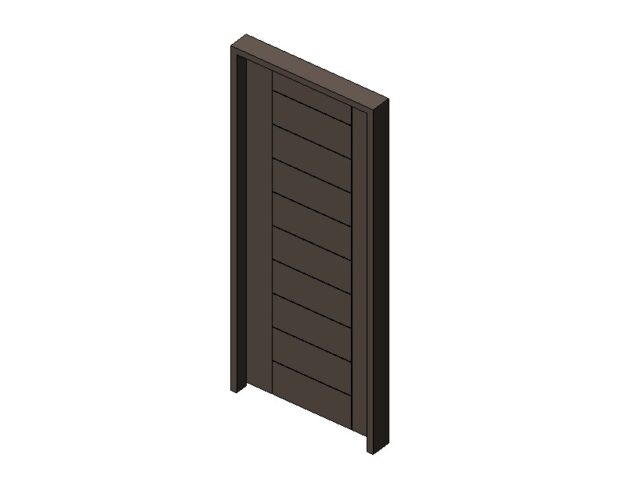
Parametric solid wood entry door Revit family with horizontal grooves, adjustable size and frame dimensions, ideal for modern residential or commercial use

Parametric Revit family flush bifold wood door with four panel, adjustable swing, door size, panel thickness, materials, and detail levels; Revit tags and schedule compatible.
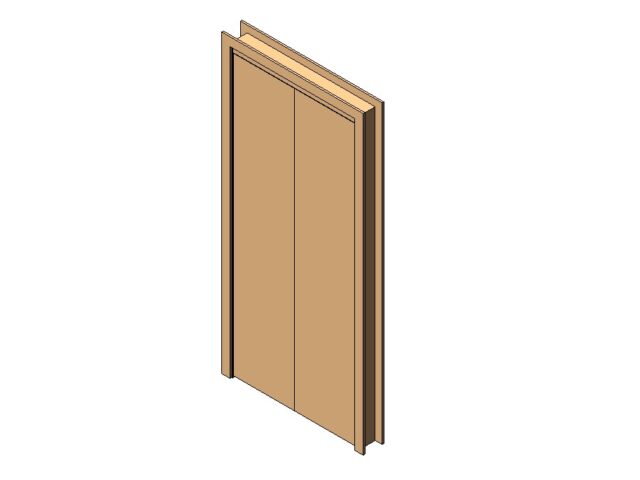
Two-panel bifold flush wood door for Revit with adjustable swing graphics, frame, materials, door size and thickness, detail levels. Fully parametric
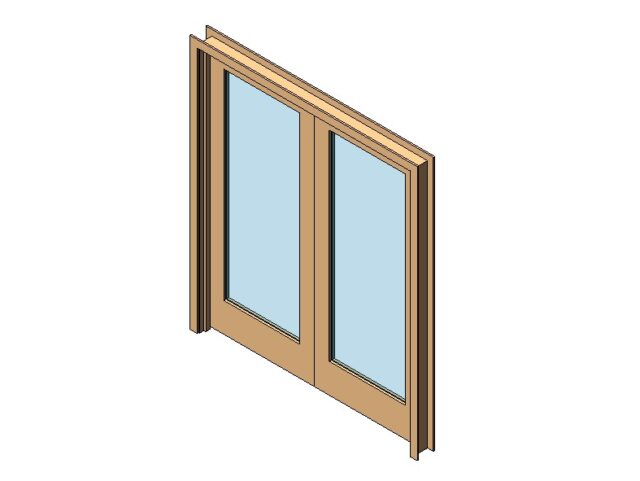
Double flush wood door Revit family with glass panels, fully parametric with adjustable door size, frame, swing arcs, and configurable vision panels.
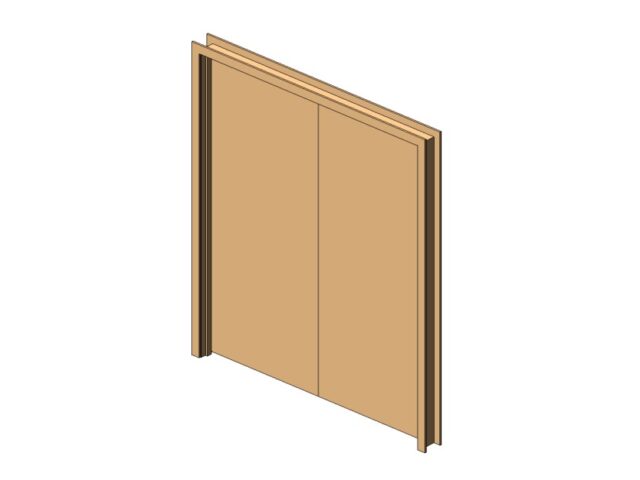
Parametric double flush door Revit family with adjustable leaf widths, frame size, swing angles, and materials. Compatible with tags and schedules.
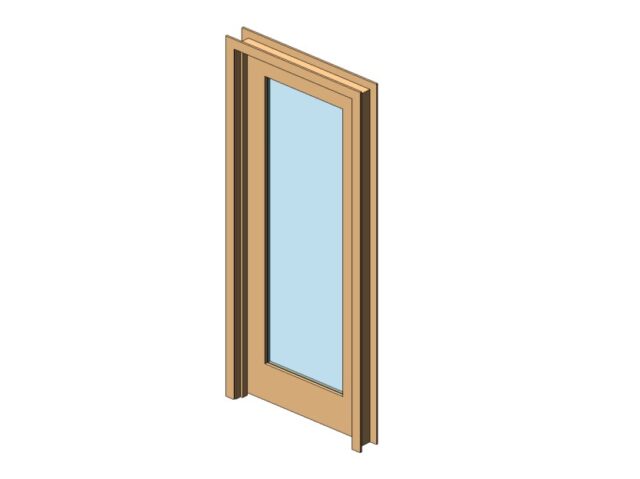
Parametric flush wood door with glass panel Revit Family, adjustable swing, vision lite size, materials, and detail levels; Revit tag and schedule compatible.

Fully parametric flush wood door Revit family with adjustable frame, swing angle control, material settings, and detail-level graphics for BIM and documentation.
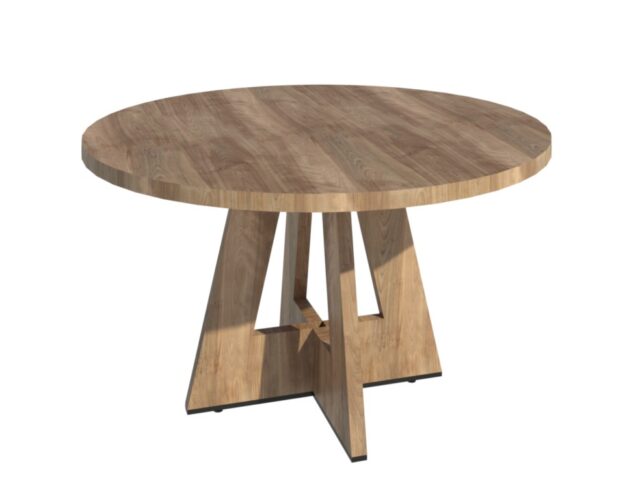
Revit Round Table family with Triangle legs with modern design. Fully parametric, adjustable table height, diameter, leg thickness, counter thickness, and material customization.
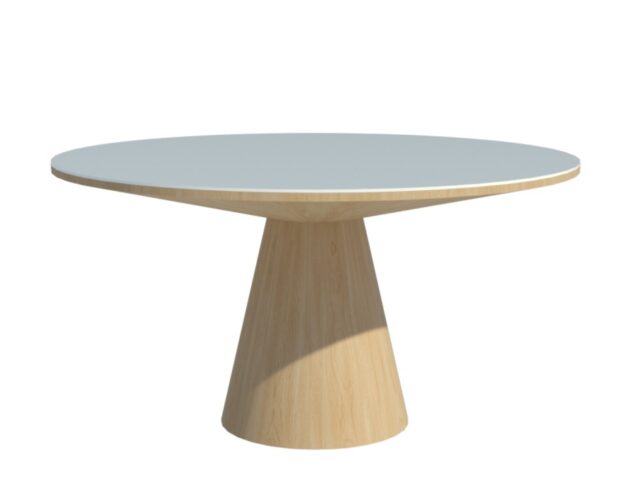
Round table Revit family with conic leg features a modern design, adjustable height, diameters of the top and leg, adaptable as a dining, coffee, or bar-height table.
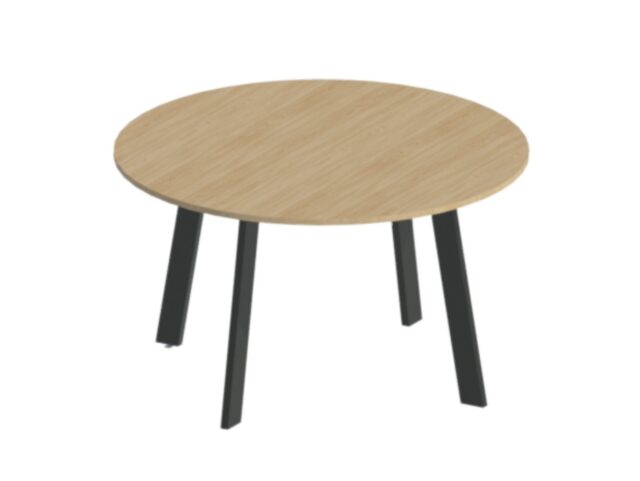
Revit Round Table with Angled Legs, fully parametric family with adjustable tabletop diameter, height, leg angle, depth, thickness, and material assignments.
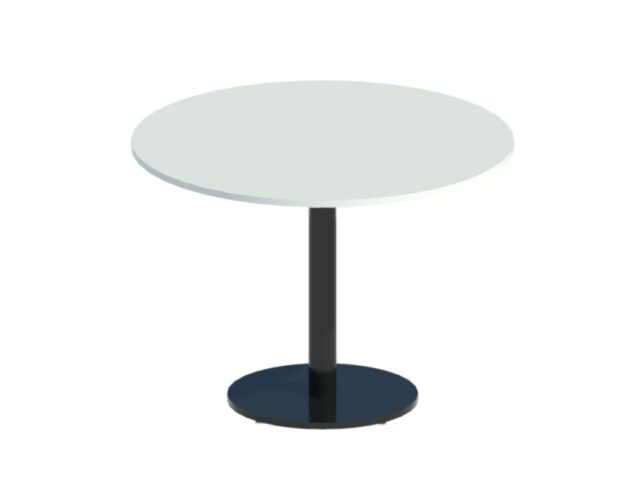
Round café table Revit family with a modern design, pole leg, and round base, fully parametric for height, tabletop, base, leg dimensions, and materials.
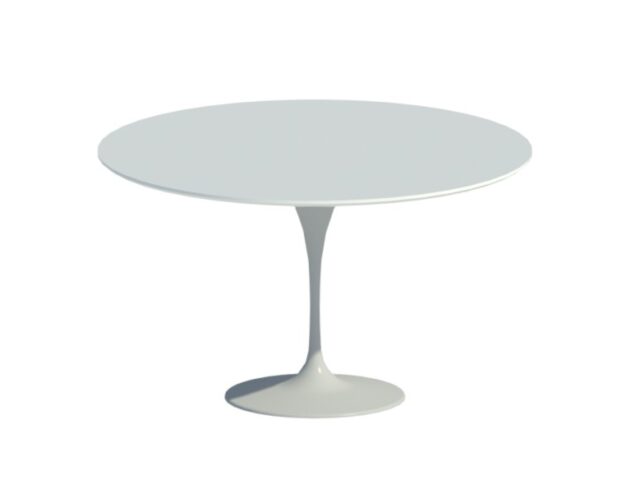
Revit family Round Table with tulip style leg, minimalist design, fixed height and parametric size for table top diameter.
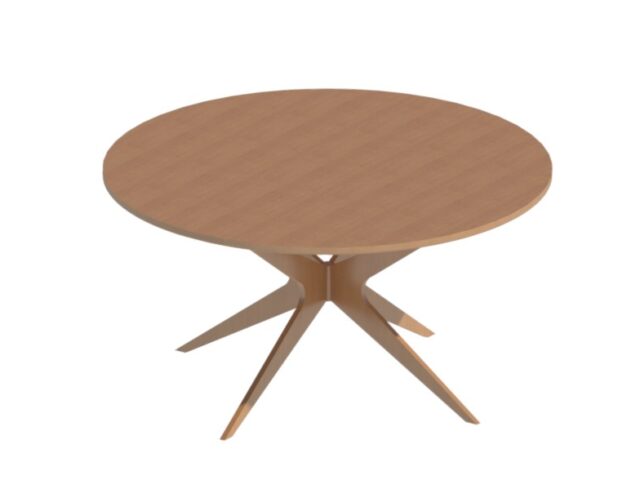
Revit family round table with angular legs, fully parametric suitable as a coffee table, dining table, or bar-height table.
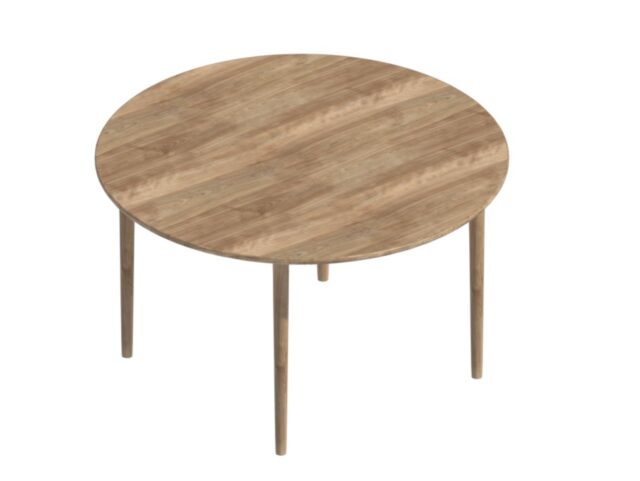
Revit family round table with four legs, fully parametric.
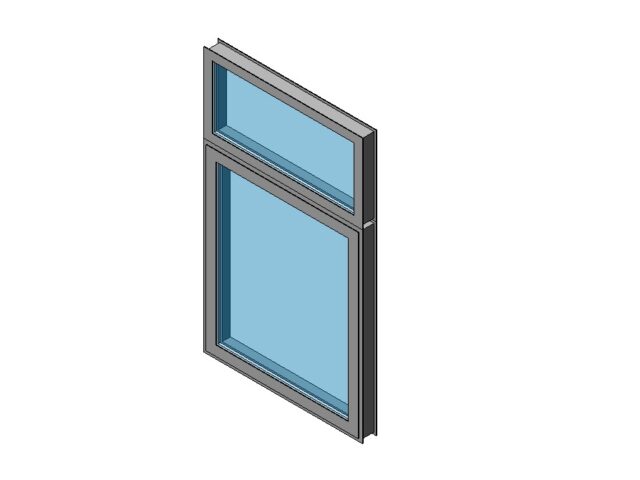
Casement single window with transom Revit family, modern aluminum frame, fully parametric dimensions for height, width, frame depth, and thickness. Includes swing line visibility.
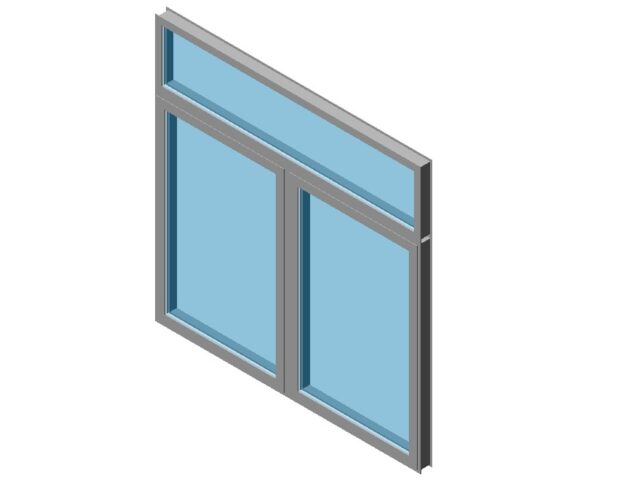
Casement double window with transom Revit family, modern aluminum frame, fully parametric dimensions for height, width, frame depth, and thickness. Includes swing line visibility.