BIMLibrary.co
Automatic Sliding Door Double For CurtainWall
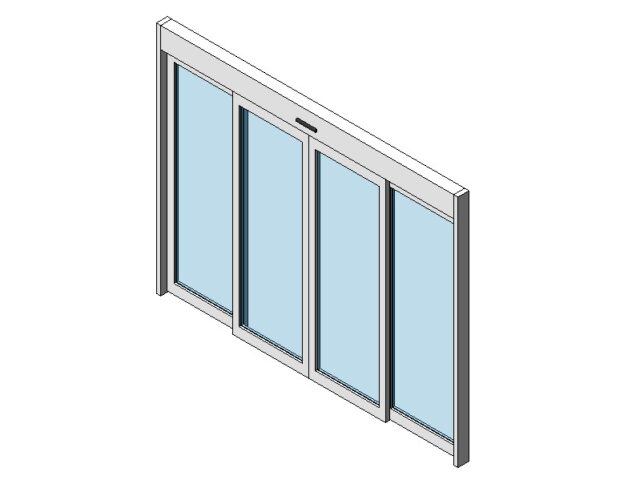
Automatic sliding door Revit family for curtain wall systems with four glazed panels. Fully parametric, customizable finishes, lightweight and performance-optimized.
BIMLibrary.co
Download Revit door families for free on BIM Library. Search for door Revit families and BIM objects of different styles and materials.
Door Types | Sliding Doors Pocket Doors Garage Doors Barn Doors Curtainwall Doors

Automatic sliding door Revit family for curtain wall systems with four glazed panels. Fully parametric, customizable finishes, lightweight and performance-optimized.

Fully parametric exterior folding bifold glass door Revit family with left and right folding panels, adjustable panel count, and coordinated 2D/3D swing representation.
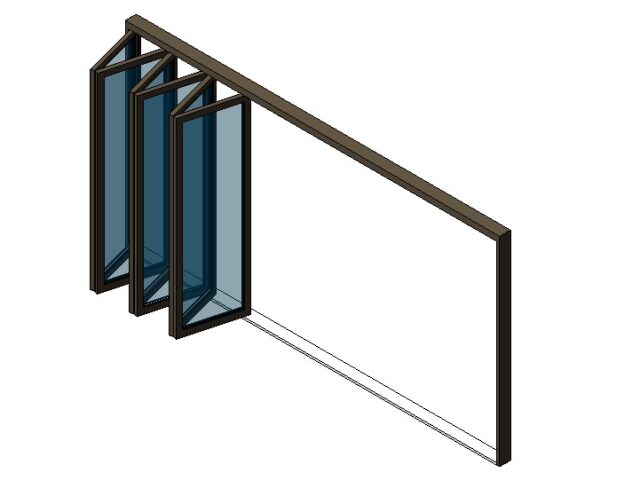
Parametric bifold door Revit family with adjustable panel counts, opening angles, and frame sizes. Features 2D/3D visibility for clean plans and BIM scheduling.
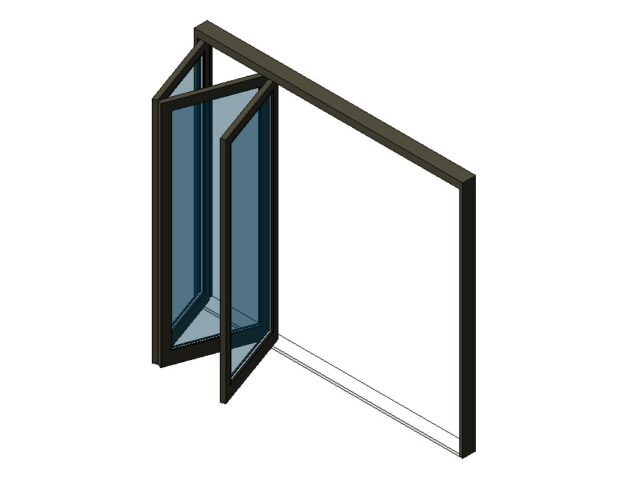
Exterior folding glass door Revit family with three glazed panels, fully parametric with adjustable size, door frame, wall offset, finishes, true 3D swing, and 2D plan swing.
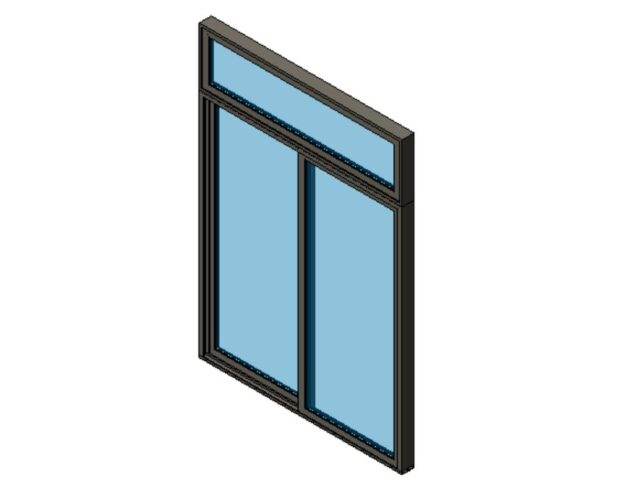
Two-panel sliding glass door Revit family with transom, one fixed and one sliding panel. Fully parametric for size and frame customization.
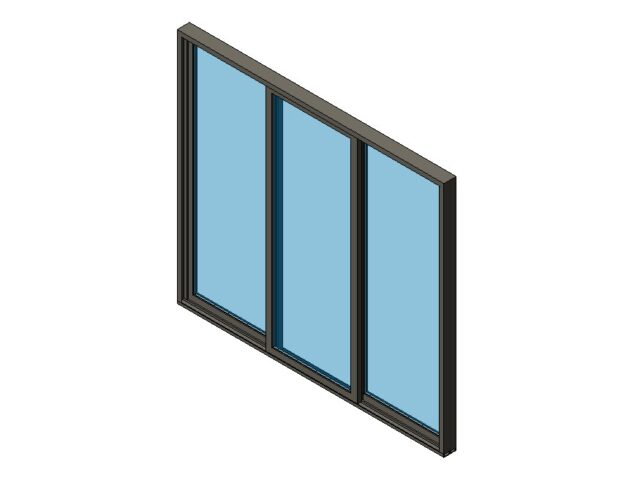
Revit family of three-panel sliding door with two fixed panels and one operable slider, featuring slim aluminum or wood framing, clear glazing, and Coarse detail level support.
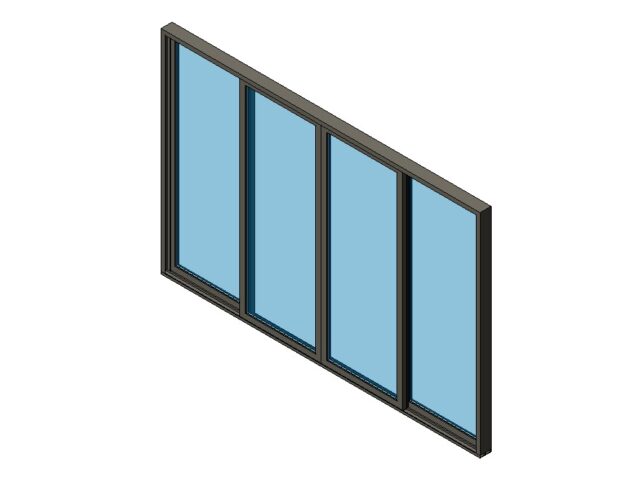
Four-panel sliding glass door Revit family with aluminum frame, two fixed and two sliding panel. Fully parametric for size and frame customization.
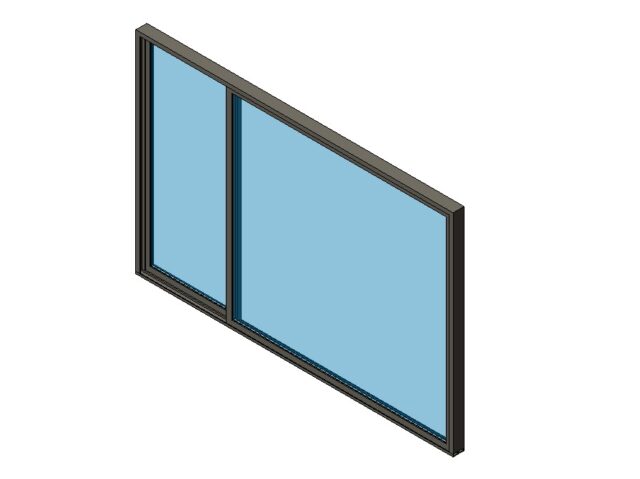
Sliding glass door Revit family with two unequal panels, adjustable size, frame thickness, and panel ratio.
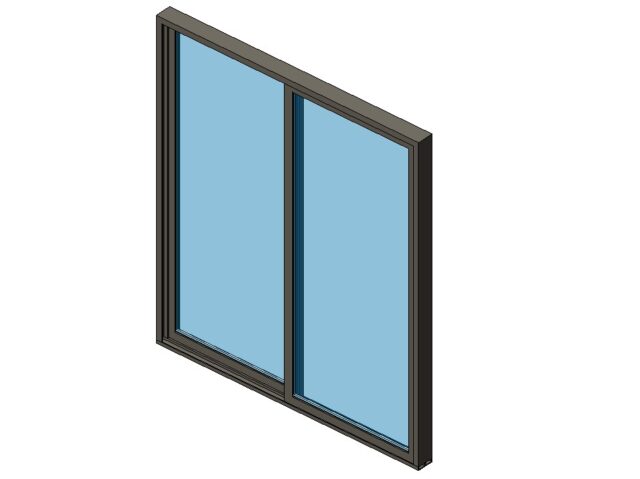
Two-panel sliding glass door Revit family with aluminum frame, one fixed and one sliding panel. Fully parametric for size and frame customization.
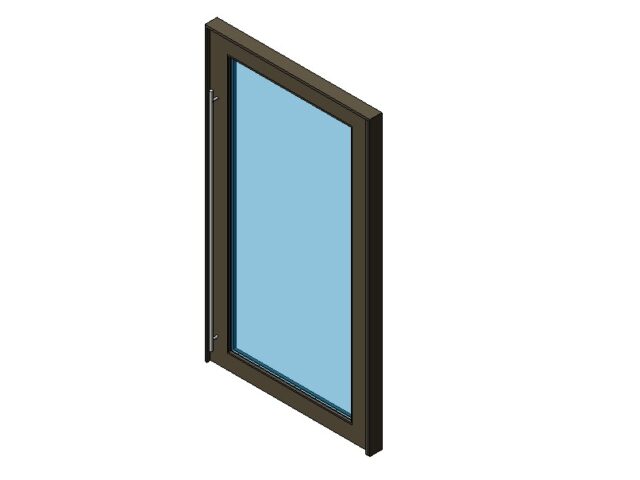
Pivot door Revit family with glass panel. Parametric door size, pivot location, projection swing angle, jamb thickness, door stop size, pull handle location, and materials, fully adjustable for door schedules.
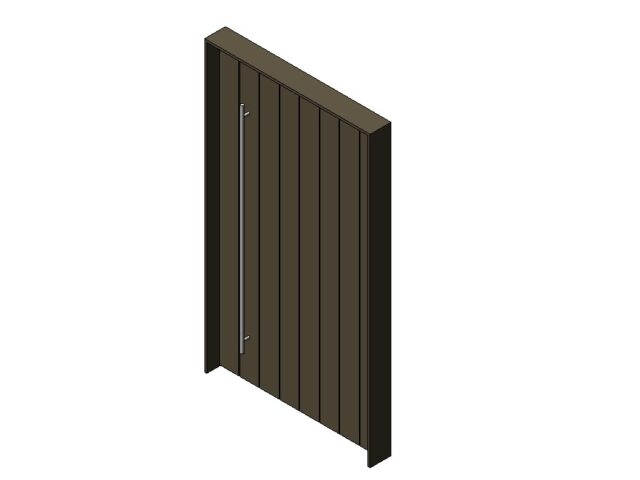
Pivot entry door Revit family with vertical parametric grooves, door size, pivot location, projection swing angle, jamb thickness, door stop size, pull handle location, and materials, fully adjustable for door schedules.
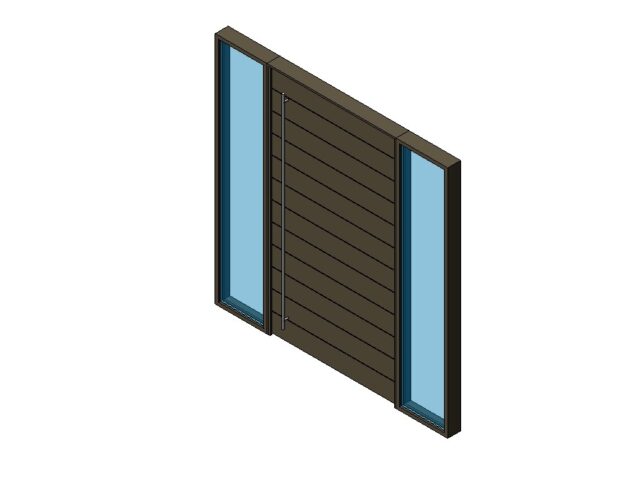
Pivot entry door Revit family with two full height sidelights, parametric grooves, door size, pivot location, projection swing, jamb, door stop, pull handle, and materials, fully adjustable for door schedules.
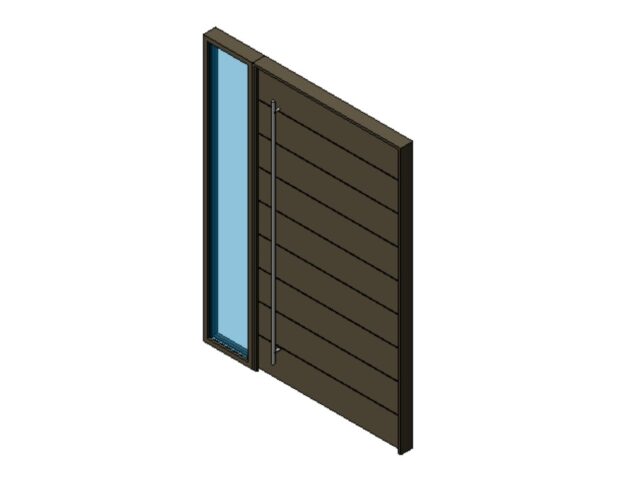
Pivot entry door Revit family with full height sidelight, parametric grooves, door size, pivot location, projection swing, jamb, door stop, pull handle, and materials, fully adjustable for door schedules.
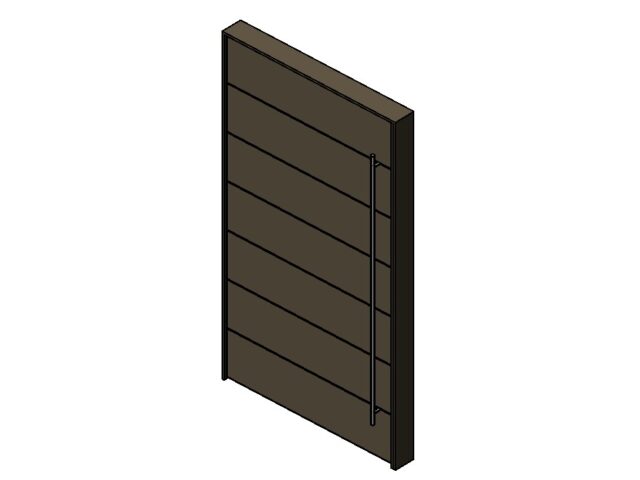
Pivot entry door Revit family with parametric grooves, door size, pivot location, projection swing, jamb, door stop, pull handle, and materials, fully adjustable for door schedules.
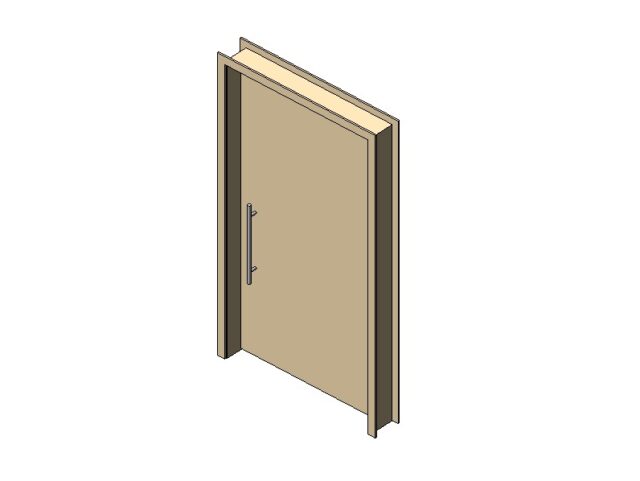
Fully parametric pivot door Family with adjustable size, pivot point, swing angle, pull handle, and materials; ideal for modern Revit design and documentation.
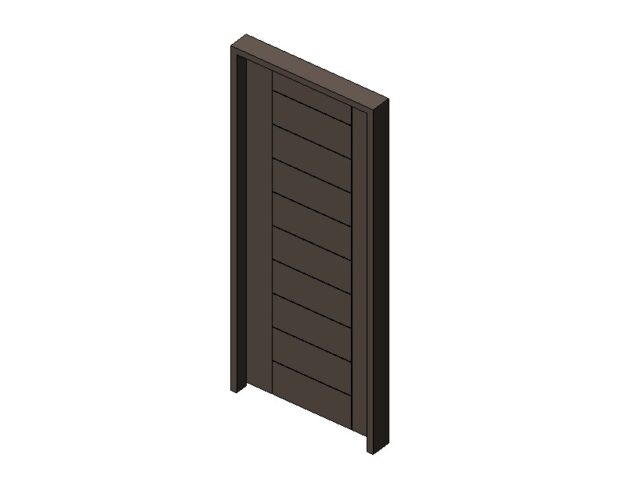
Parametric solid wood entry door Revit family with horizontal grooves, adjustable size and frame dimensions, ideal for modern residential or commercial use

Parametric Revit family flush bifold wood door with four panel, adjustable swing, door size, panel thickness, materials, and detail levels; Revit tags and schedule compatible.
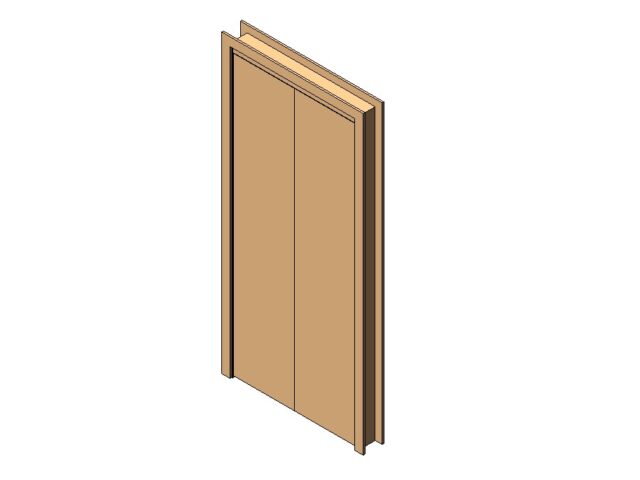
Two-panel bifold flush wood door for Revit with adjustable swing graphics, frame, materials, door size and thickness, detail levels. Fully parametric
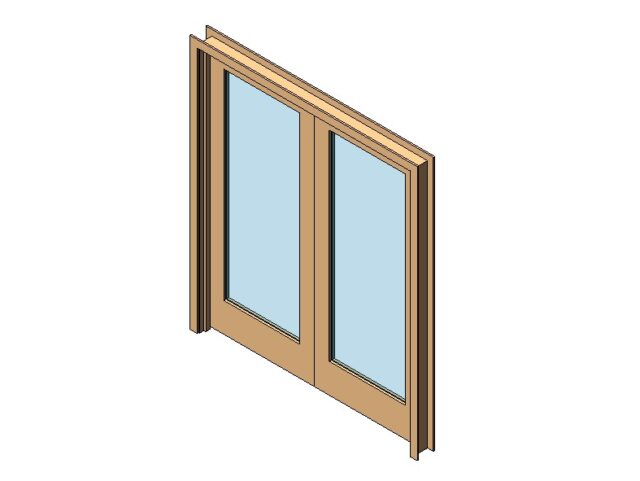
Double flush wood door Revit family with glass panels, fully parametric with adjustable door size, frame, swing arcs, and configurable vision panels.
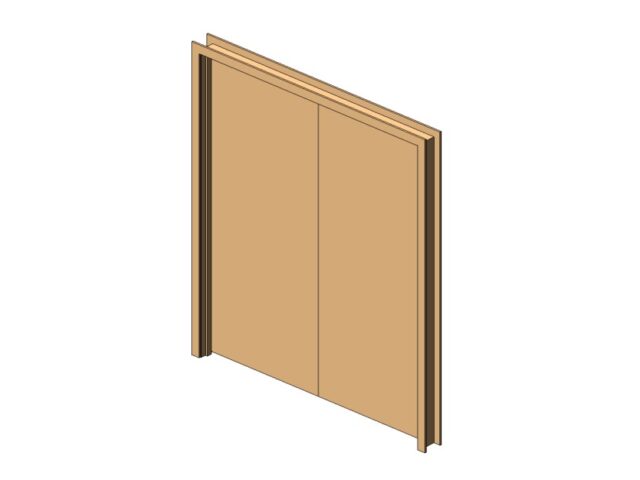
Parametric double flush door Revit family with adjustable leaf widths, frame size, swing angles, and materials. Compatible with tags and schedules.
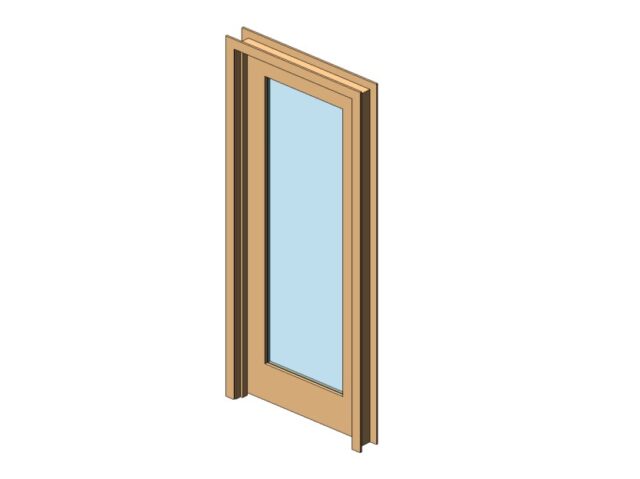
Parametric flush wood door with glass panel Revit Family, adjustable swing, vision lite size, materials, and detail levels; Revit tag and schedule compatible.

Fully parametric flush wood door Revit family with adjustable frame, swing angle control, material settings, and detail-level graphics for BIM and documentation.

Revit double glass door family with full-height glass panel, medium aluminum frame, and offset pull handle. Parametric dimensions, material customization, and adjustable door frame.

Revit double glass door family with full-height glass panel, narrow aluminum frame, and offset pull handle. Parametric dimensions, material customization, and adjustable offsets, ideal for offices, retail, and homes.