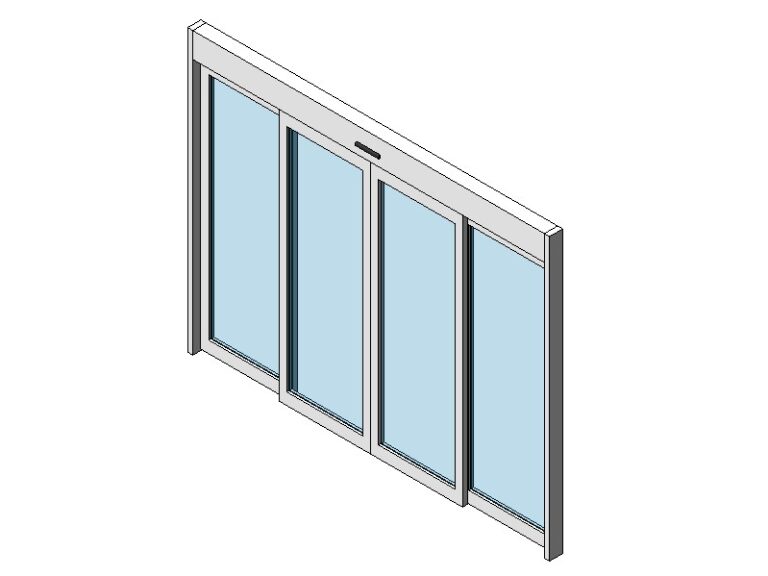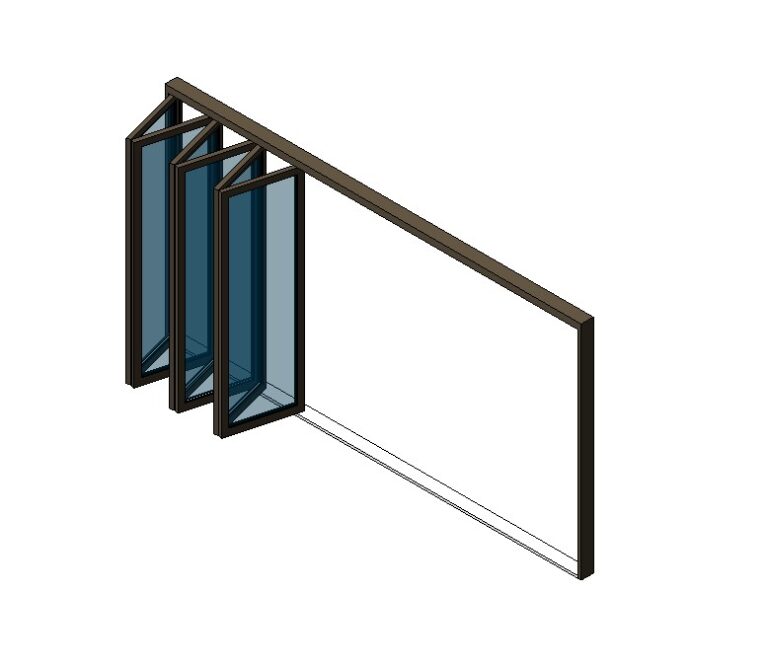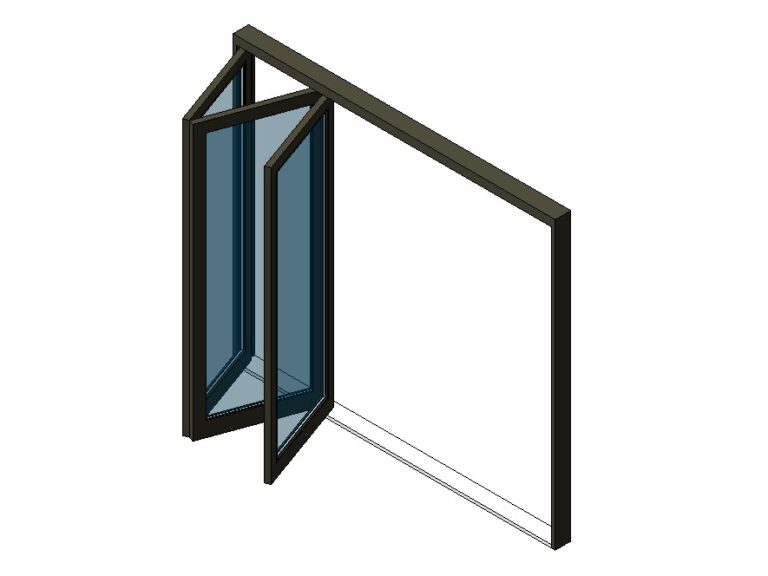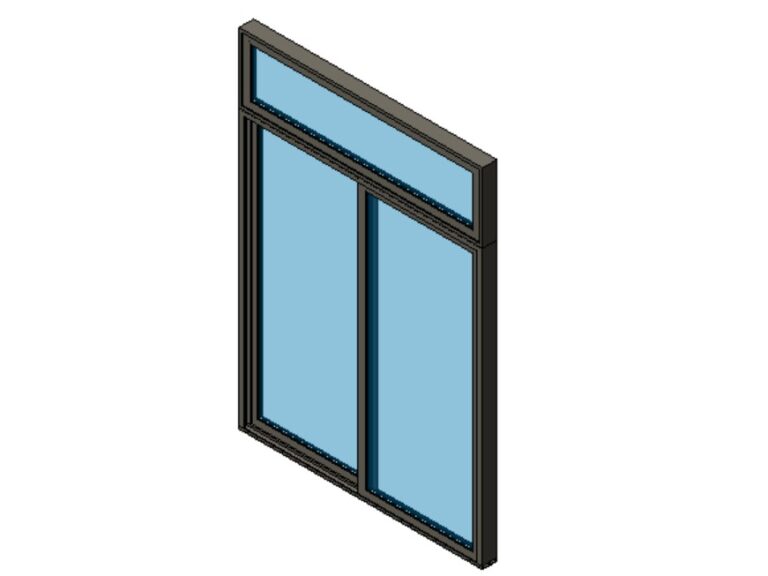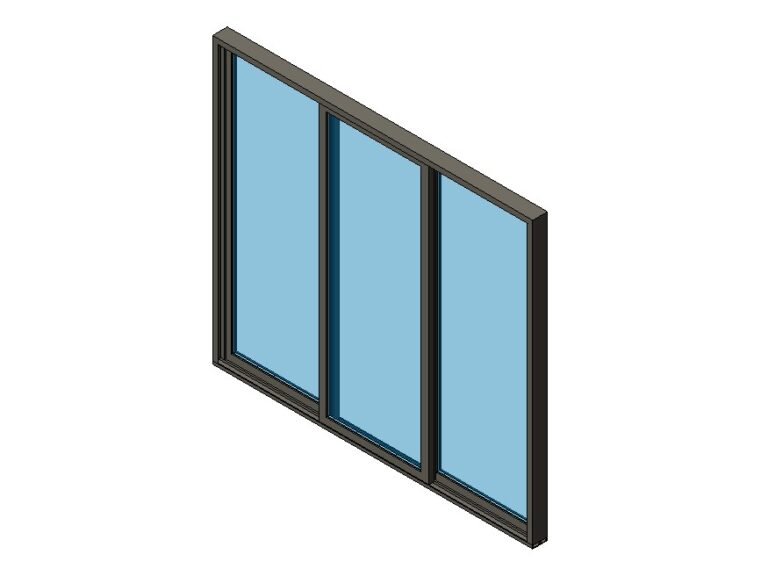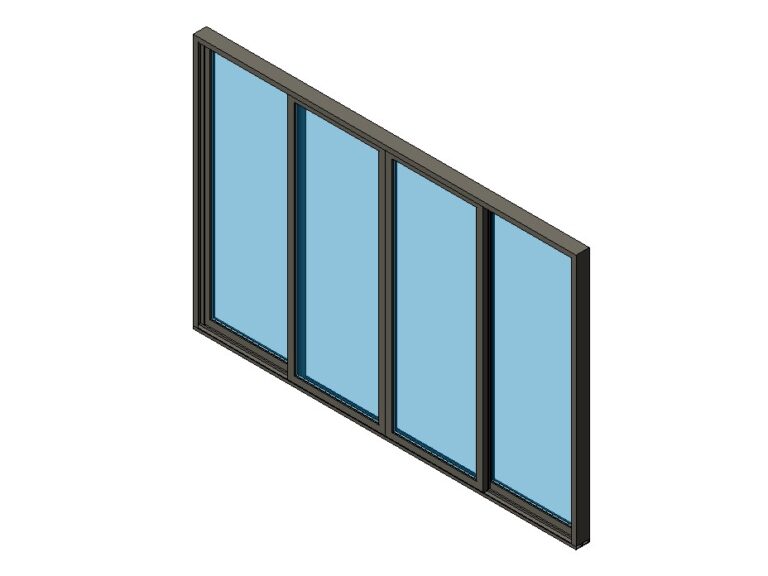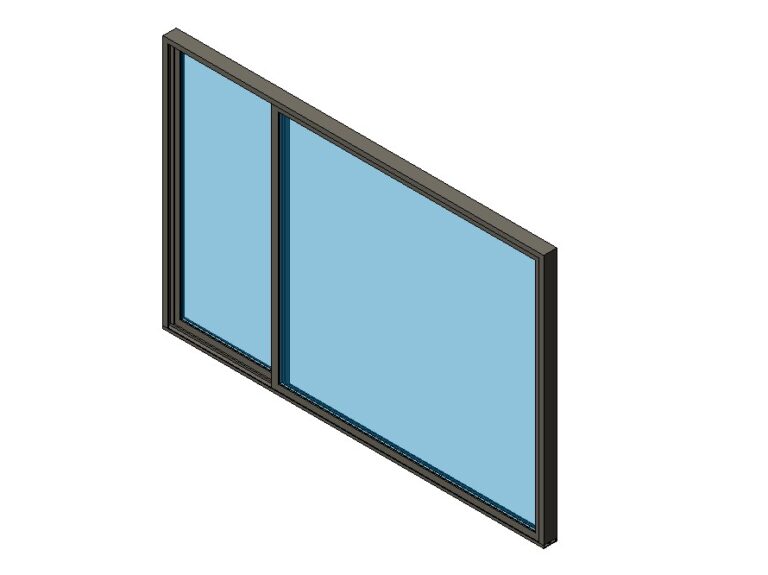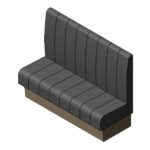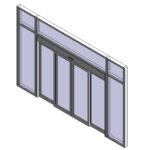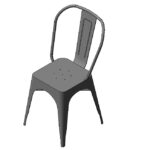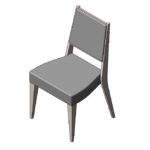BIMLibrary.co
Bifold Wood Door 4 Panels With Louvers
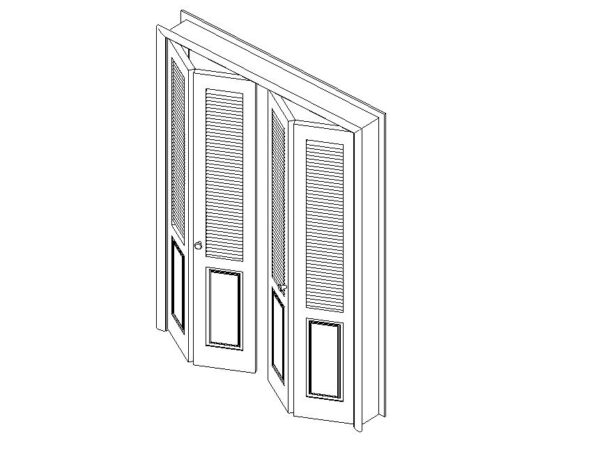
- Version RVT 2015
- File Size 1.70 MB
-
Format
Revit family bifold door with four folding wood panels and ventilation louvers. Highly detailed generic BIM object showing the rail and stile wood type, trim, louver, and door pull. The door family comes with adjustable parameters for door height, width, jamb hinge offset, rough opening dimensions, louver slat dimensions, louver area height, etc. Select materials for door frame, panel handle, and louvers.

