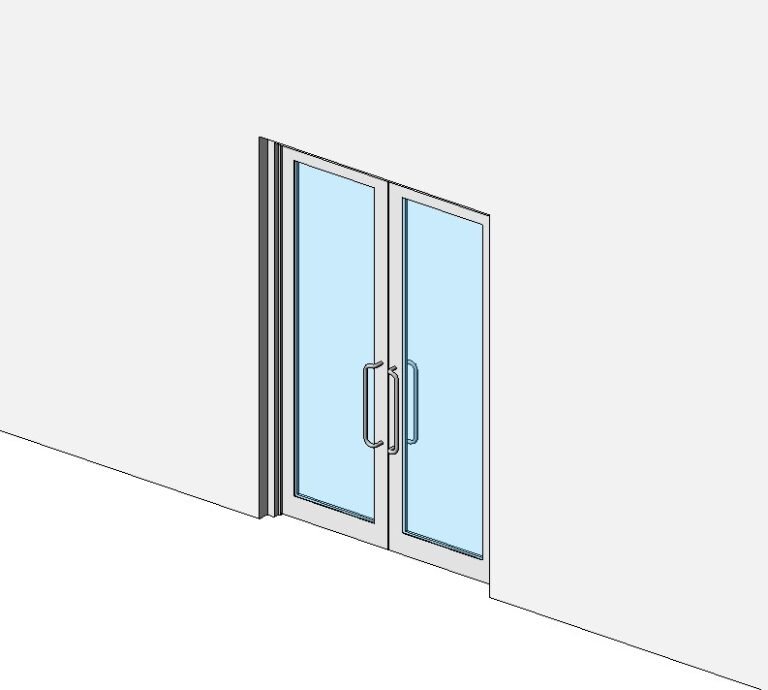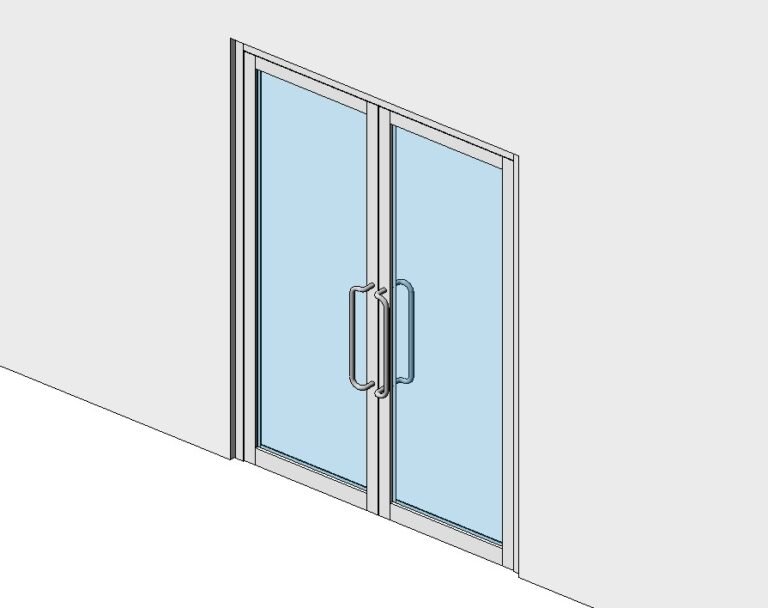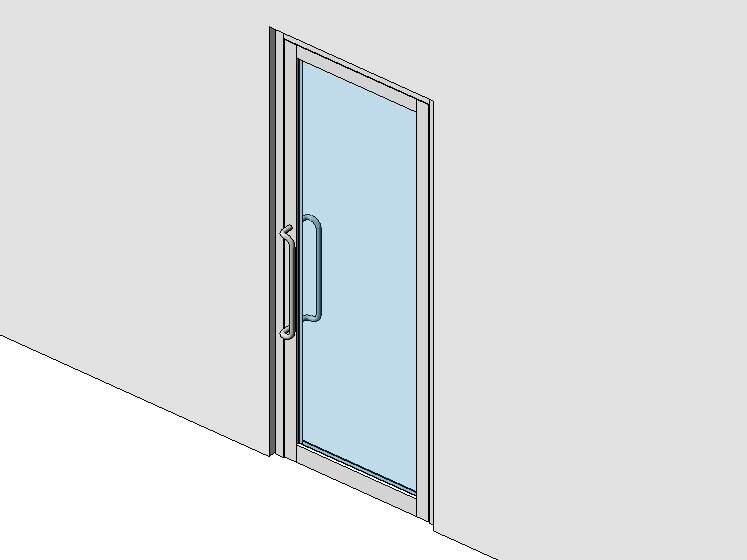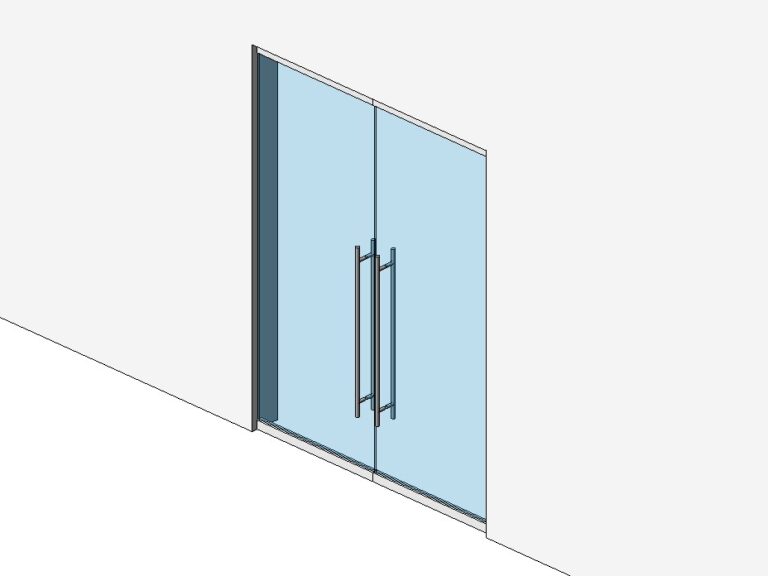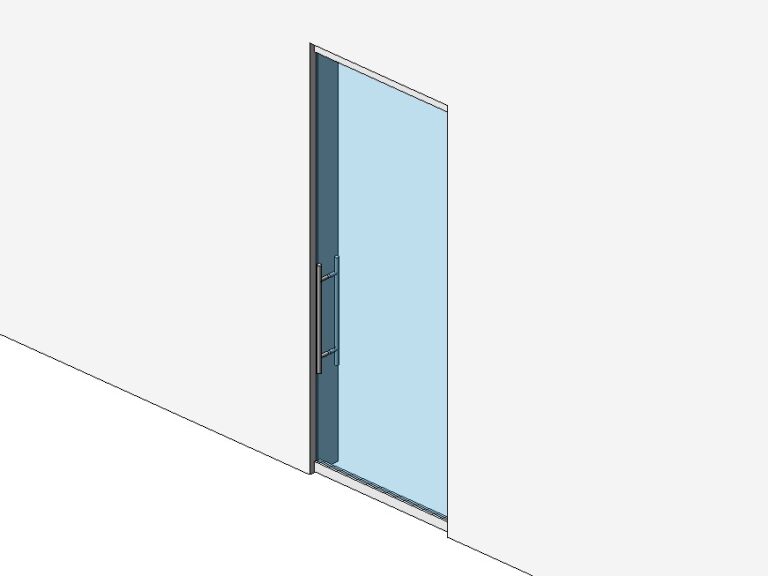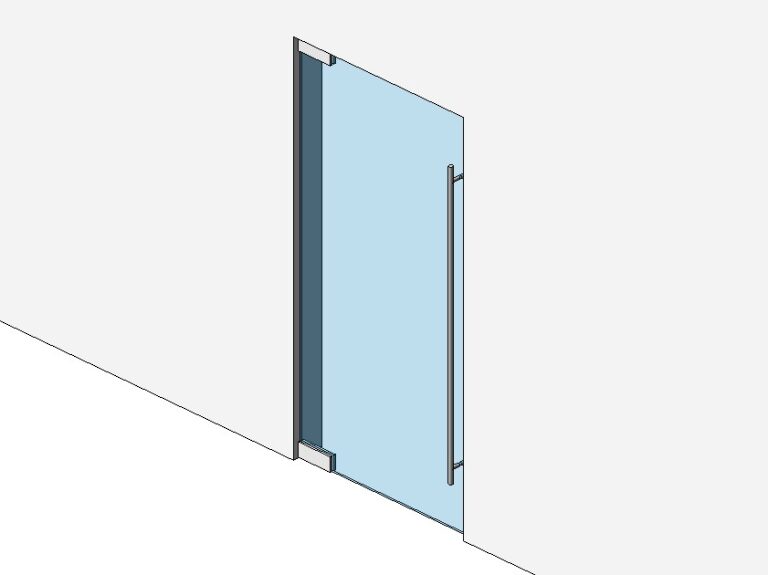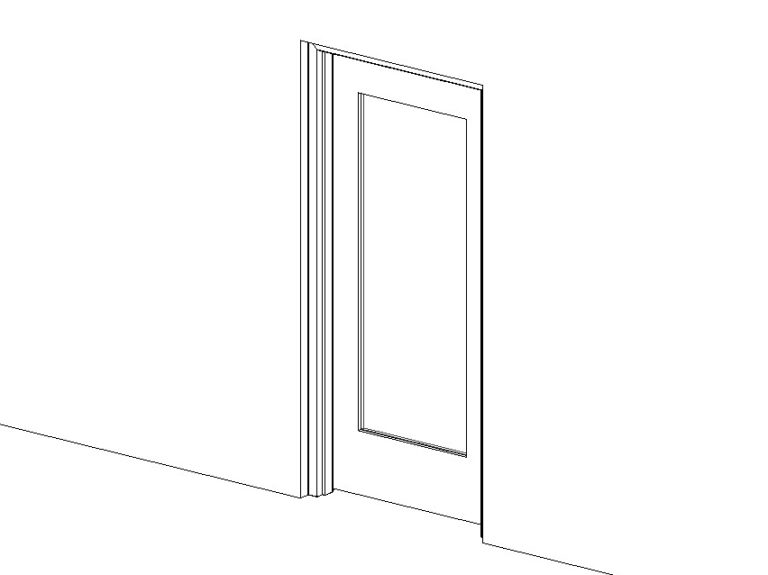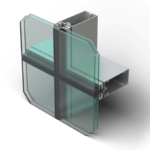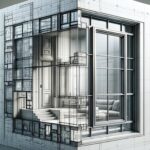BIM Library
Bifold Door 5 Panels Glass and Frame
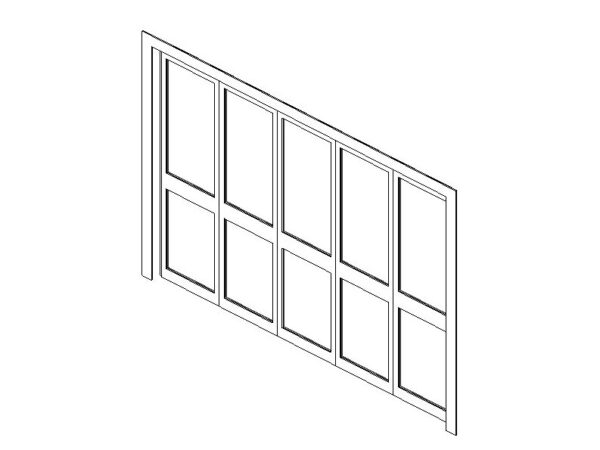
- Version RVT 2009
- File Size 43.53 KB
-
Format
Bifold door with five folding glass metal frame panels Revit family. Simple detailed generic BIM object showing the frame and glazing. Standard door frame profile with two glazing panels for exterior application. The door family comes with adjustable parameters for door height, width, jamb hinge offset, and rough opening dimensions.

