BIMLibrary.co
Decorative Slat Wall Panel
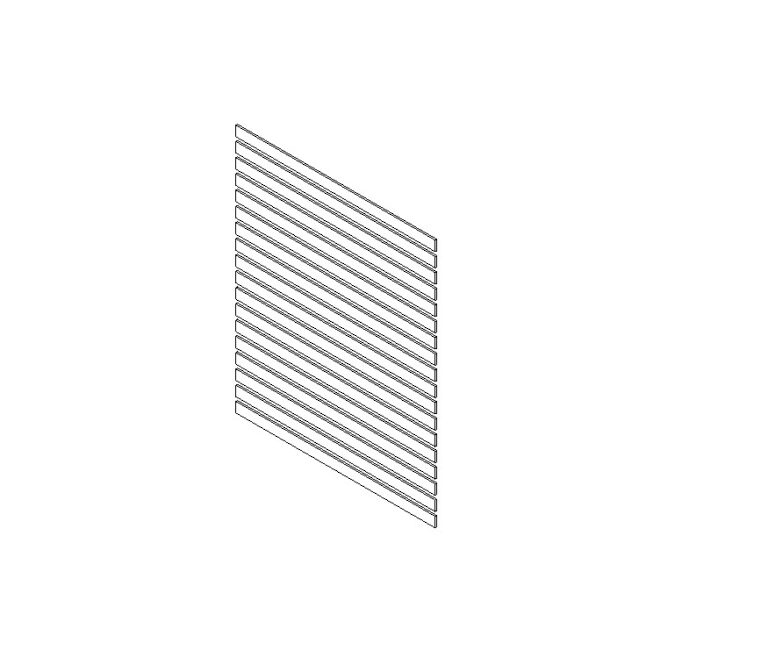
Horizontal slat wall panels Revit family. Adjust slat widths and spacing to suit different aesthetic preferences and project requirements.
BIMLibrary.co

Horizontal slat wall panels Revit family. Adjust slat widths and spacing to suit different aesthetic preferences and project requirements.
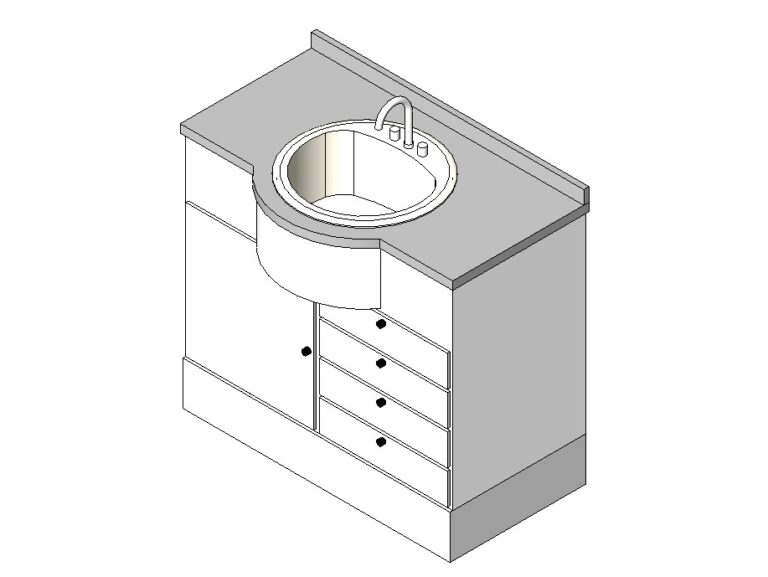
Vanity with round sink, countertop and cabinets.
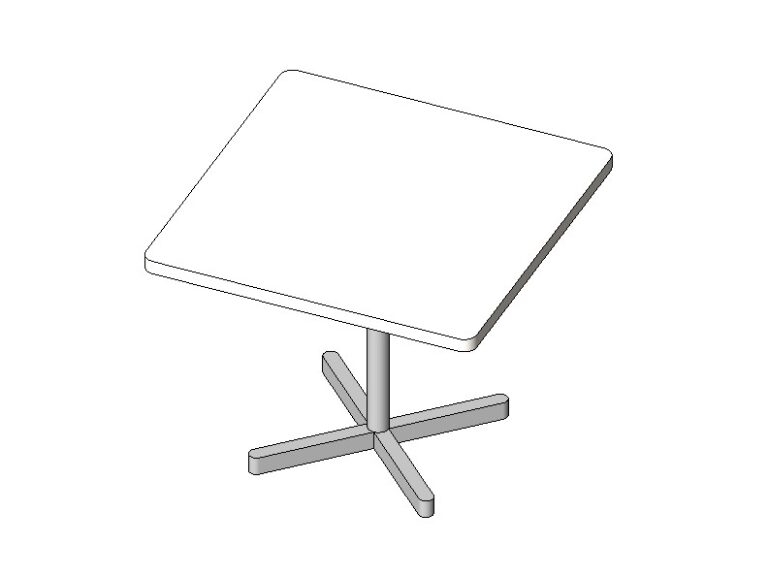
Rectangle table office application with standard sizes.
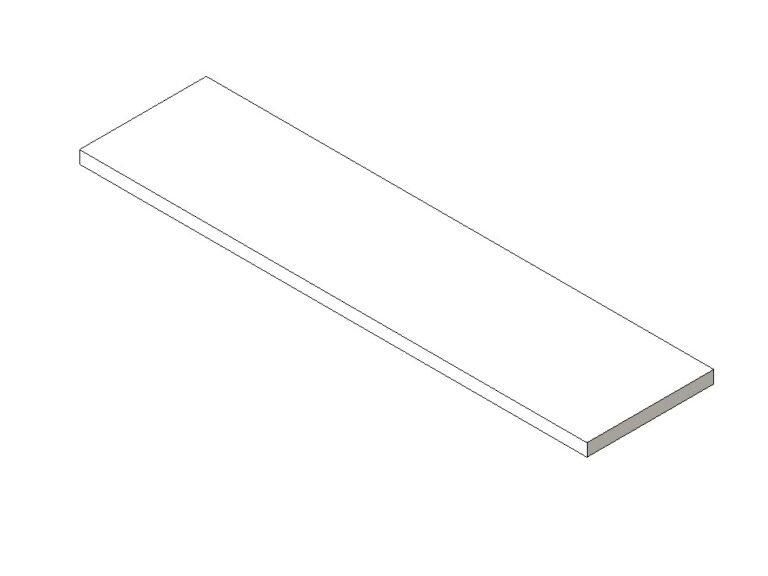
Counter for furniture, kitchen or bathroom cabinets.
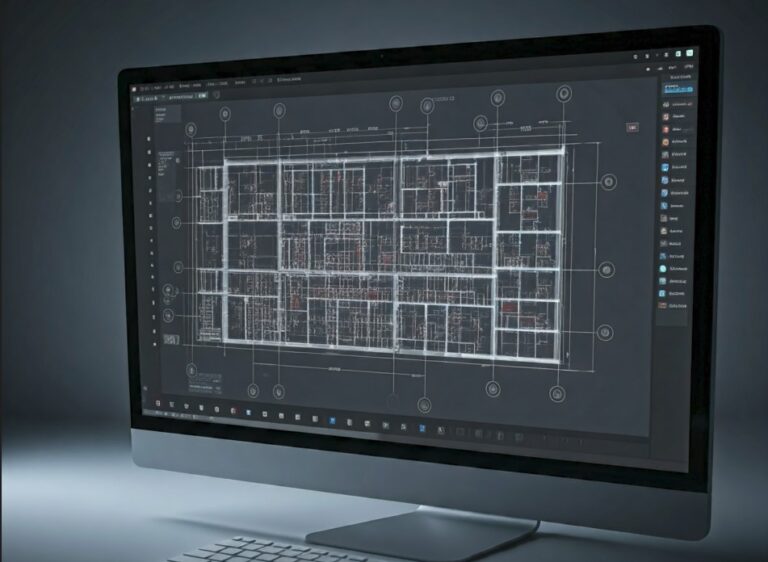
BIM Frequently Asked Questions FAQ Building Information Modeling (BIM) has revolutionized the architecture, engineering, and construction (AEC)…
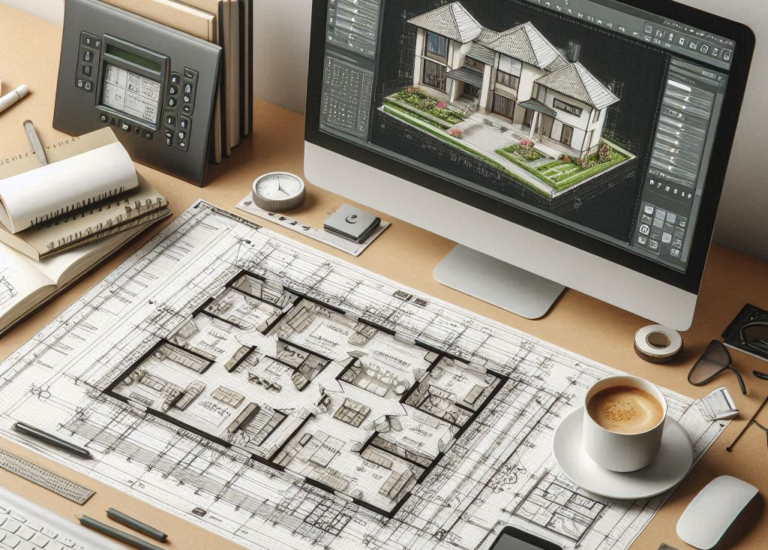
Building Information Modeling (BIM) has revolutionized the architecture industry, providing a collaborative platform for architects to design,…
Trending BIM Products Browse and download trending Revit Families
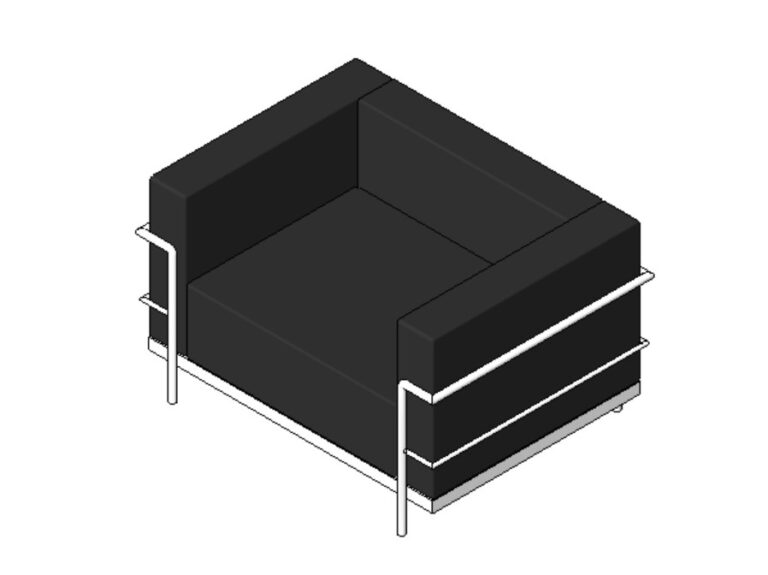
Download Corbusier armchair Revit family.
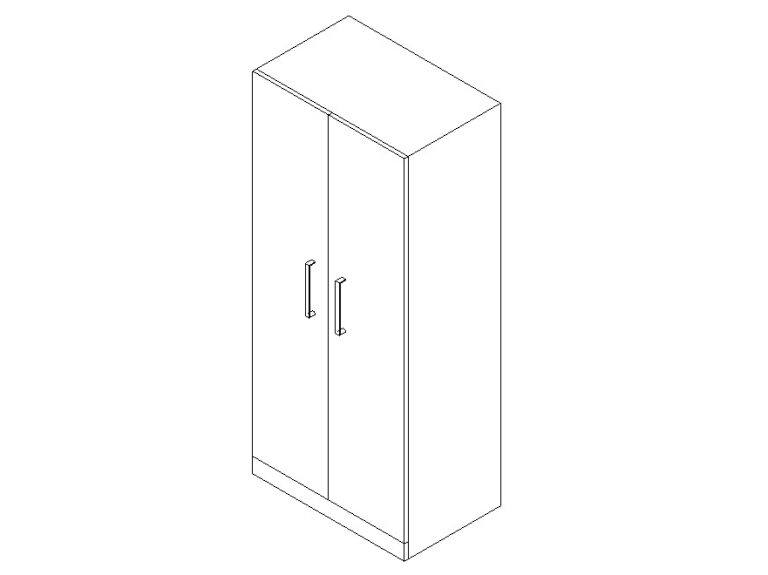
Parametric wardrobe cabinet Revit family, free-standing for office environments
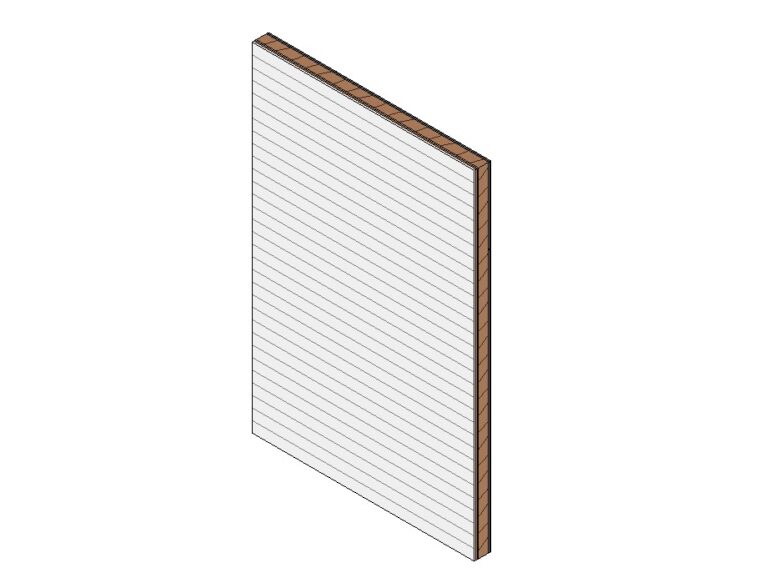
Download a generic exterior wall with siding finish on wood structure Revit wall. Structure: wood stud framing. Interior:…
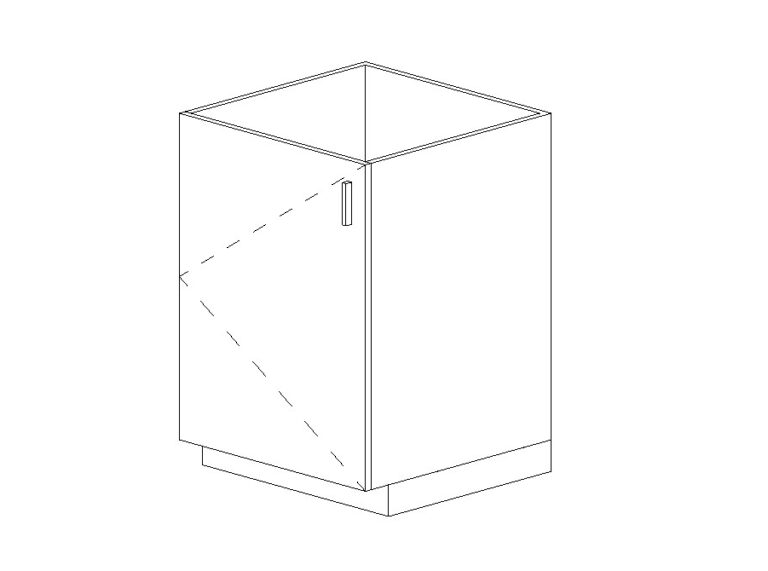
Download a base cabinet Revit generic family with a frameless single-door type. This versatile family element can be used to model various cabinets for kitchen and bathroom spaces within your project.
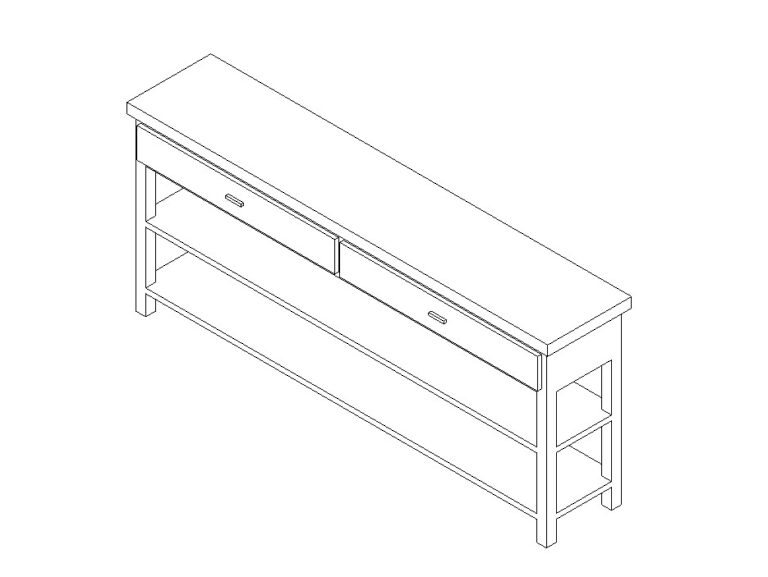
With the generic entry table Revit family, you can efficiently model various entryway tables while maintaining flexibility…
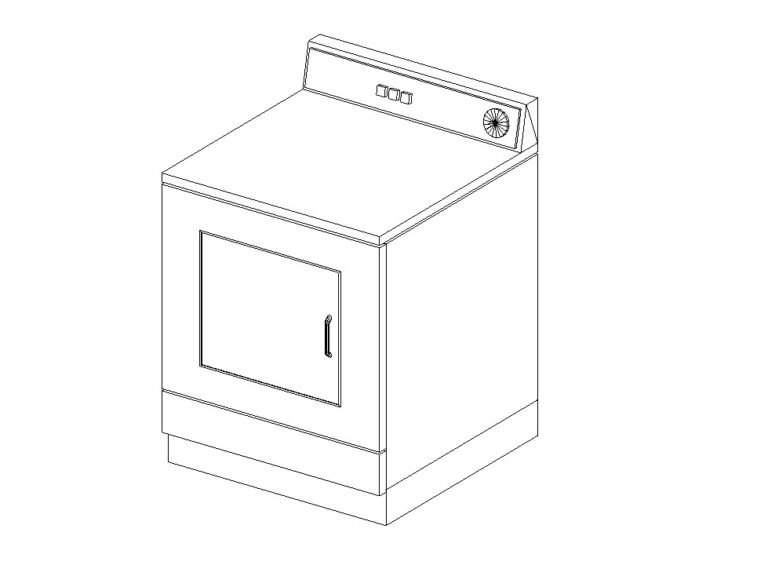
Revit Dryer family appliance for use in residential or commercial laundry room architectural projects. 3D imported CAD with fixed dimensions.
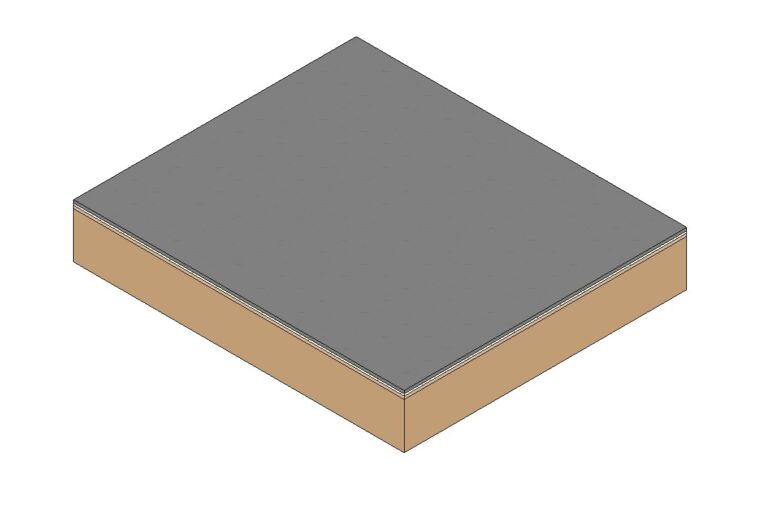
Carpet on pad applied on wood structure Revit floor assembly model. Adjust the carpet, pad, and wood…
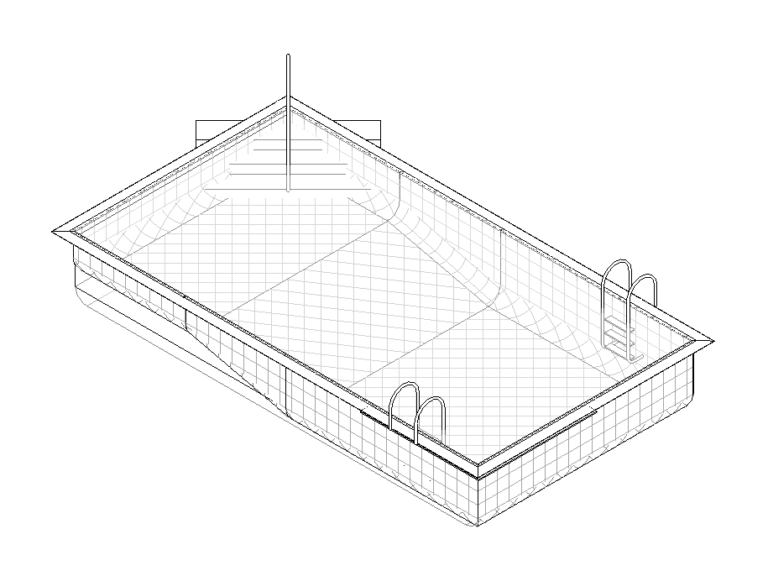
Swimming pool generic Revit family. A pool Revit family is a parametric, customizable model within Autodesk Revit,…
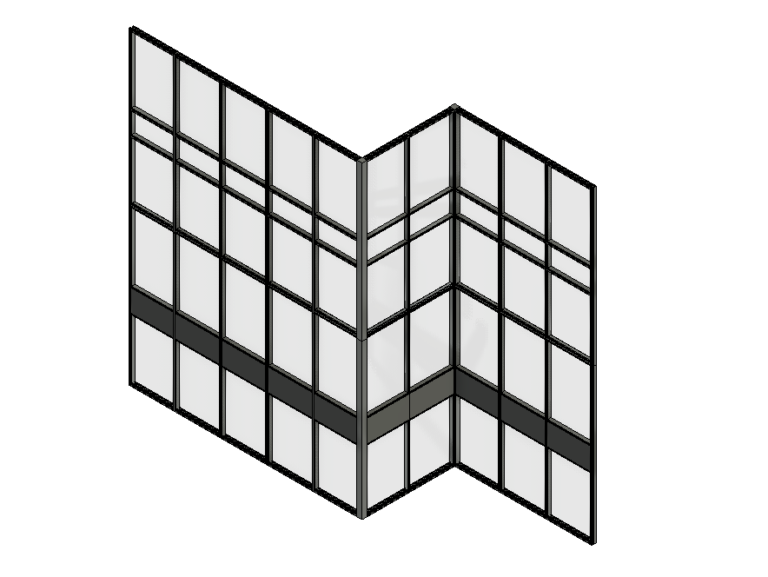
Curtain wall Revit assembly by Wausau, model: SuperWall. The Revit model features all curtain wall conditions, including…
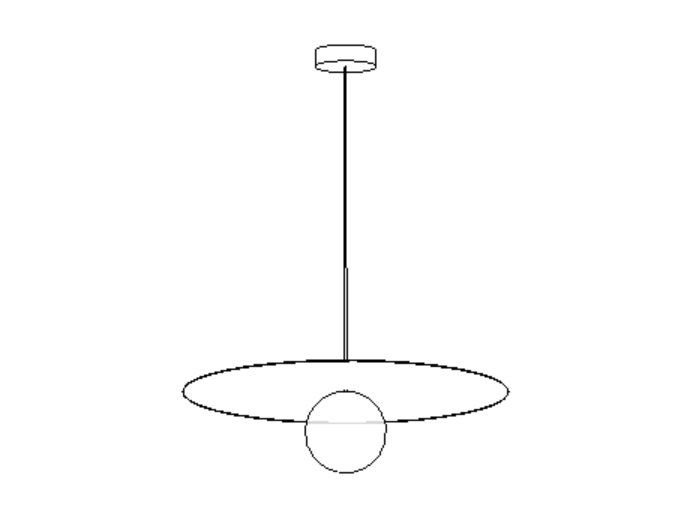
Revit Round pendant light fixture with disc. parametric.
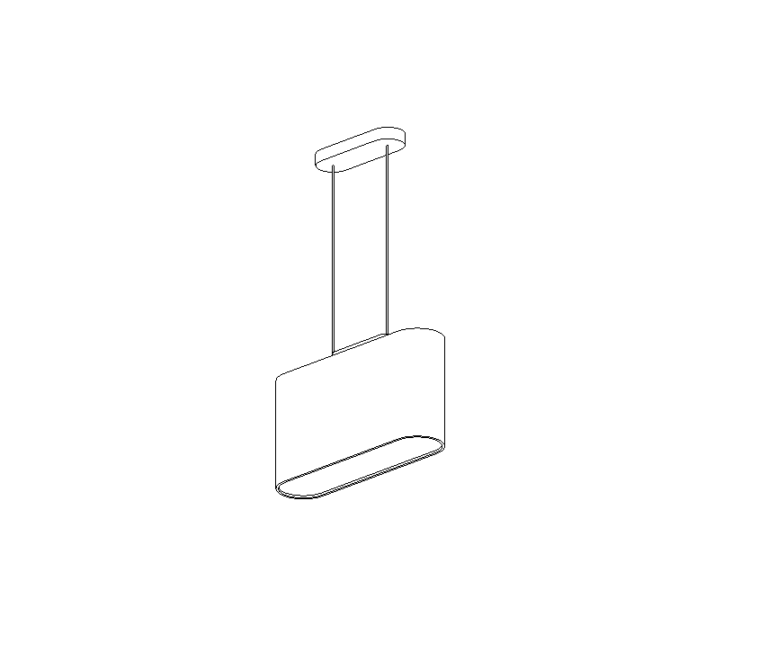
Modern pendant lighting fixture Revit family. Adjustable parameter for cable length. Model: Belmont From: haworth.com
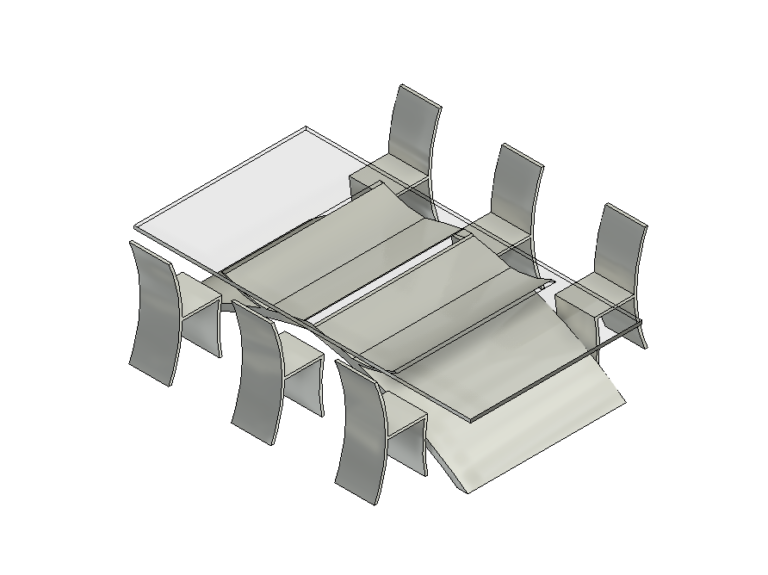
Glass table with six chairs Revit family for interior design projects.
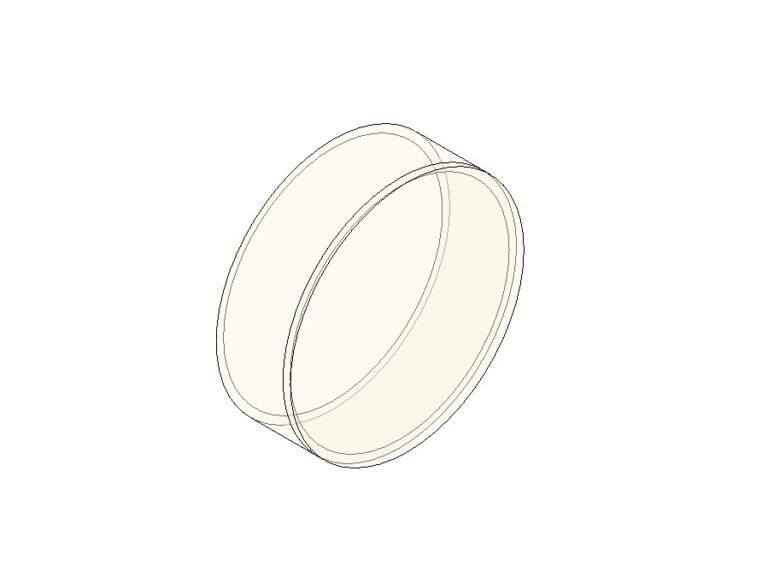
Glass Round Sconce Revit Family Lighting Fixture. This wall-based lighting fixture features a frosted glass finish that…
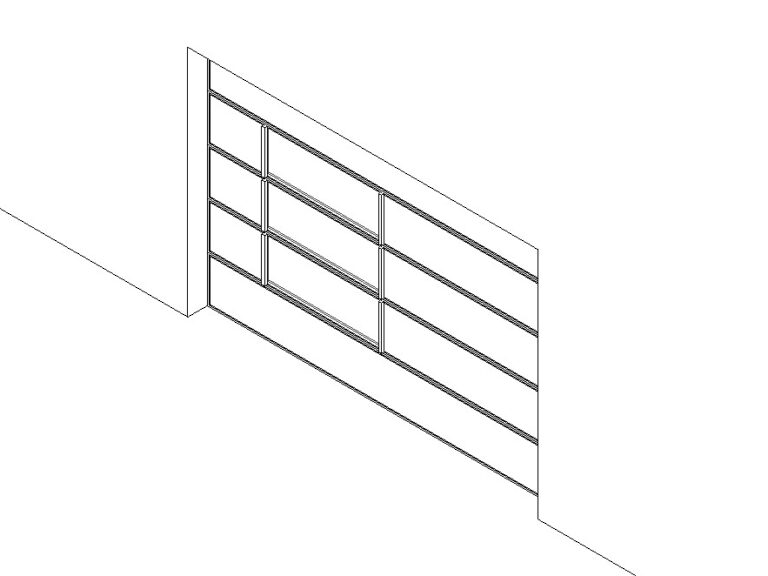
Modern garage door revit Family with flat panels and vision glass.
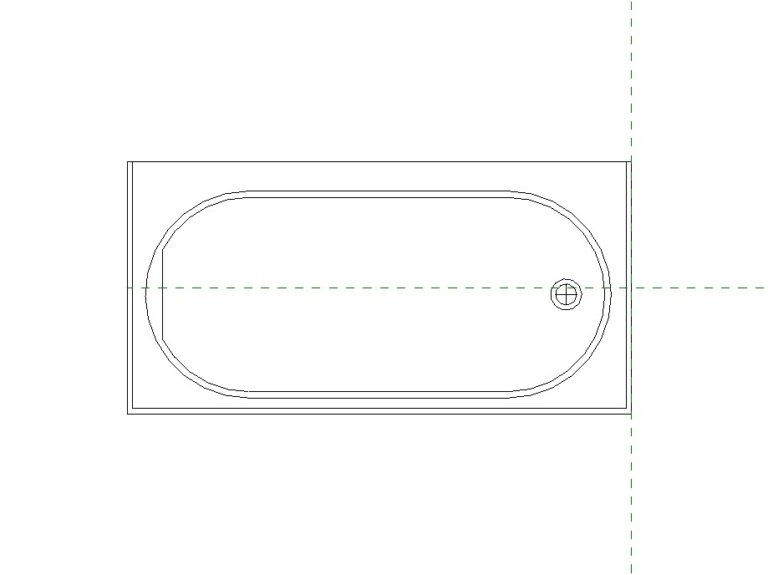
2D tub Revit family with plumbing lines. Use it for quick schematic design floor plans, space planning,…
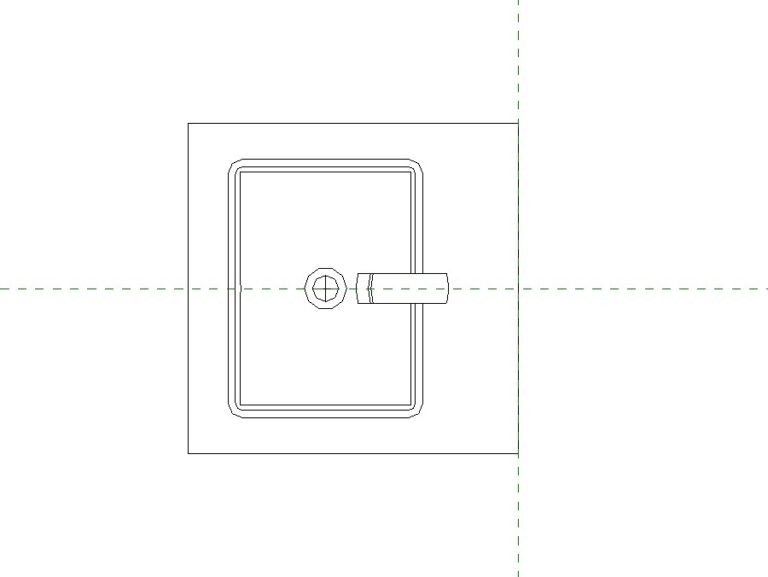
2D rectangular sink Revit family with plumbing lines. Use it for quick schematic design floor plans, space…
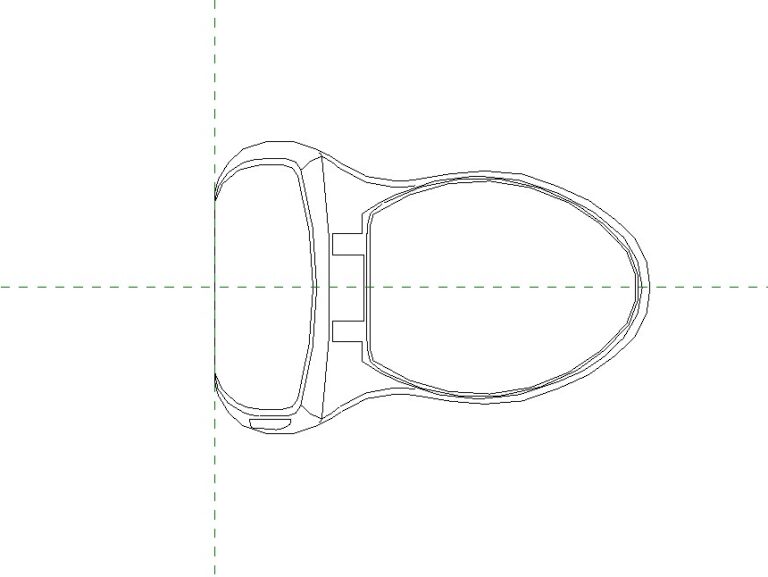
2D Toilet Revit family with plumbing lines. Use it for quick schematic design floor plans, space planning,…