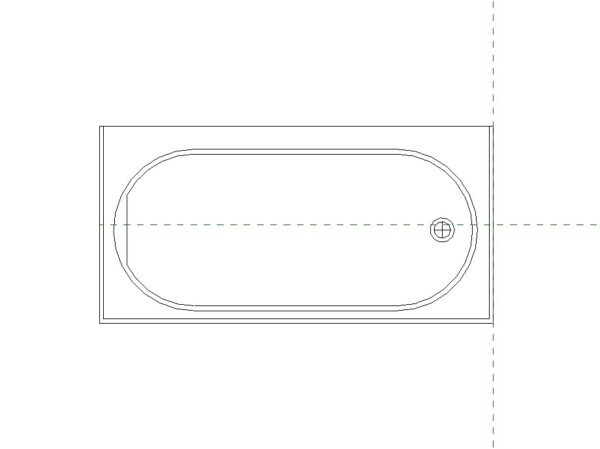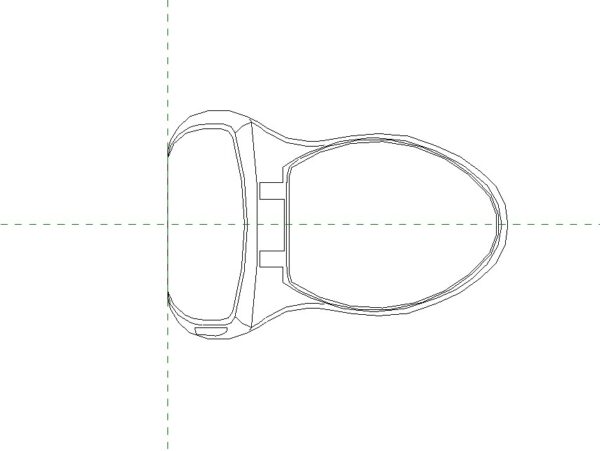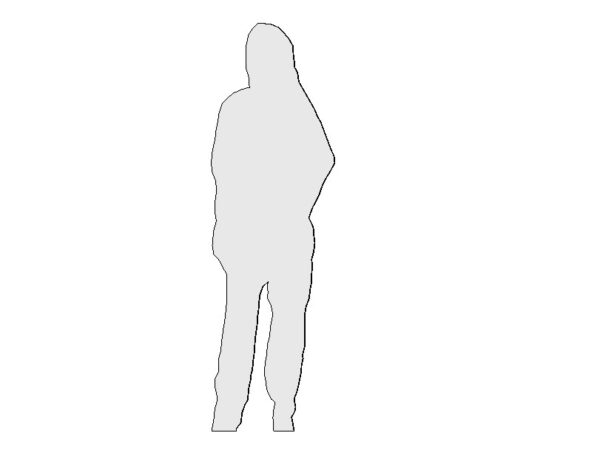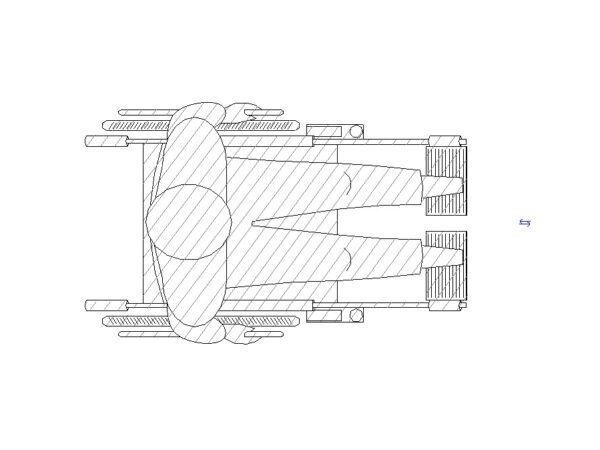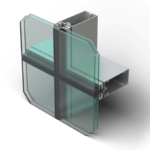BIM Library
2D Sink
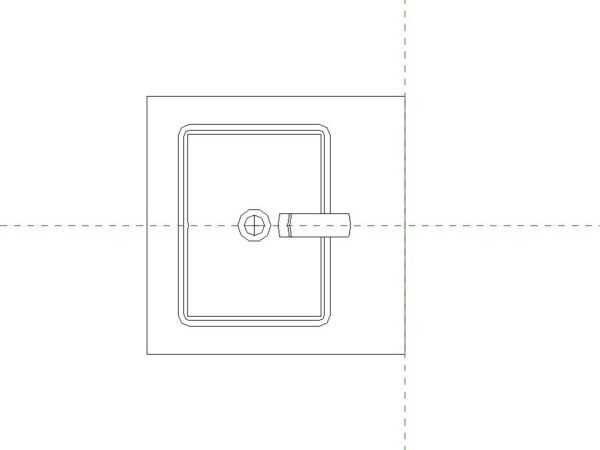
- Version RVT 2022
- File Size 416.00 KB
-
Format
2D rectangular sink Revit family with plumbing lines. Use it for quick schematic design floor plans, space planning, bathroom size calculations, and floor plan presentations.

