BIMLibrary.co
Herringbone Fill Pattern [Drafting]
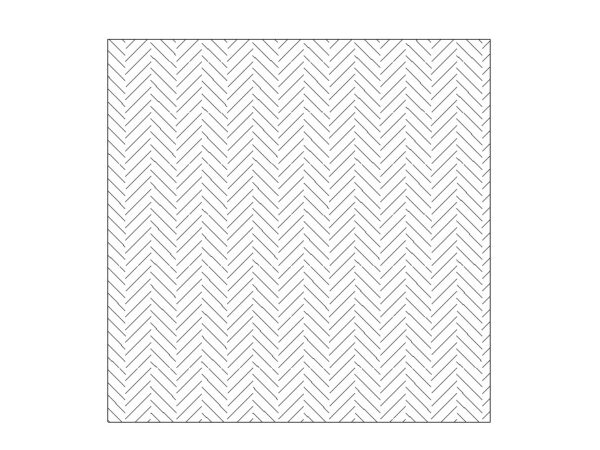
Revit herringbone fill pattern drafting type.
BIMLibrary.co

Revit herringbone fill pattern drafting type.
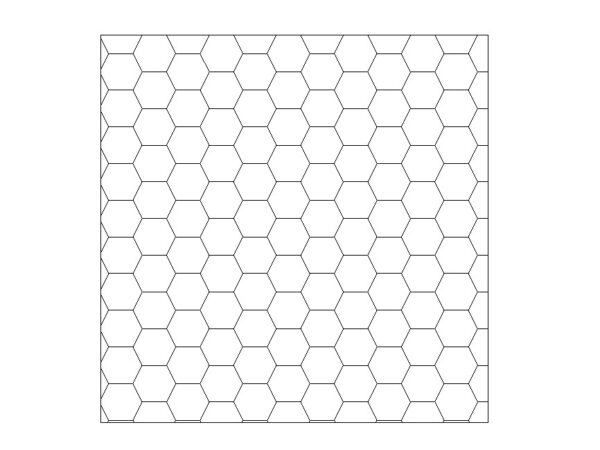
Revit honeycomb fill pattern drafting type.
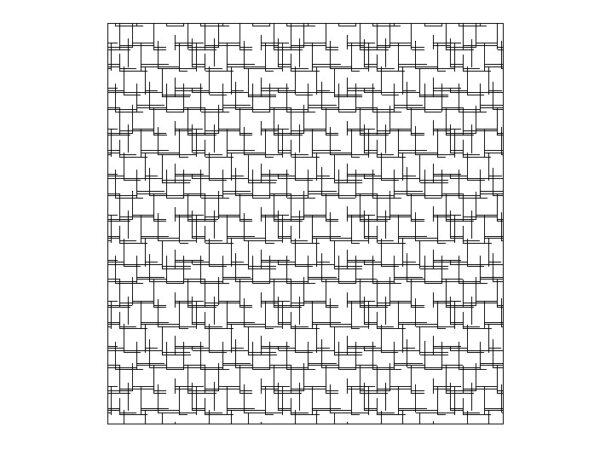
Revit fill patterns for shakes, model type.
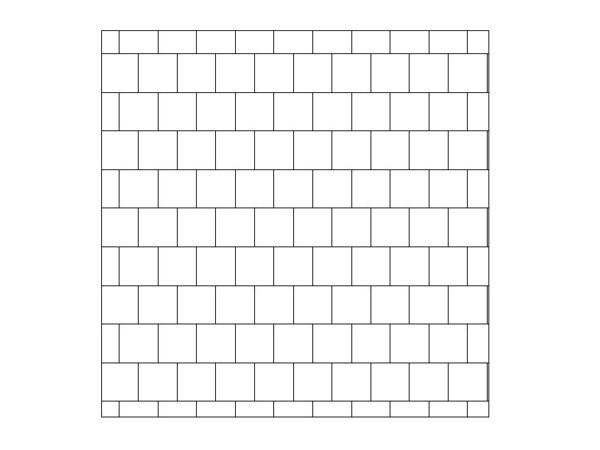
Revit brick fill pattern 12x12 model type
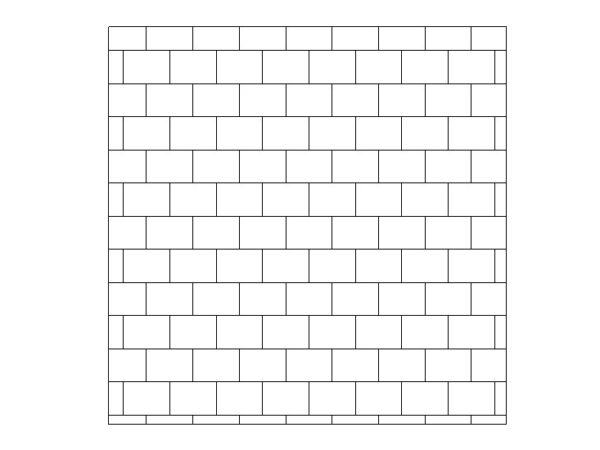
Revit brick fill pattern 10×14
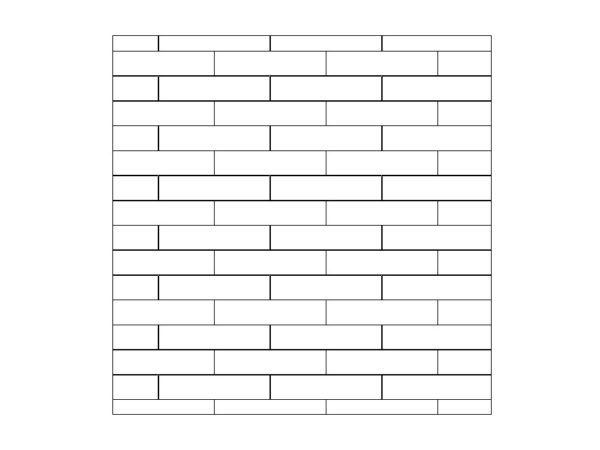
Revit brick fill pattern 8x36
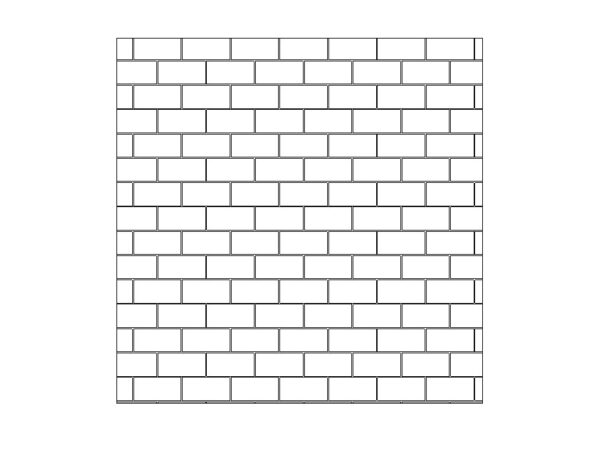
Revit brick fill pattern 8x16
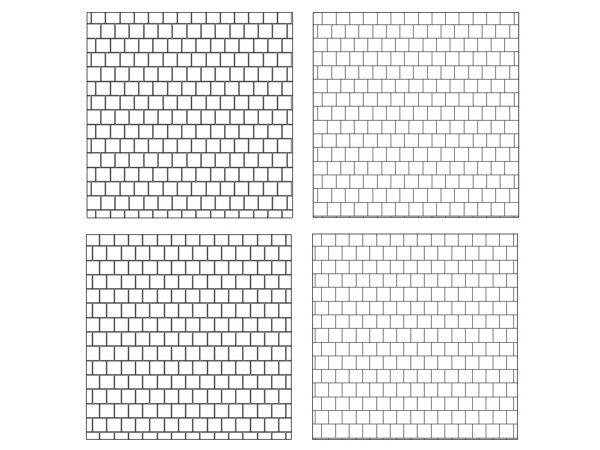
Revit brick fill pattern 8x8 including thirds, grid and running bond
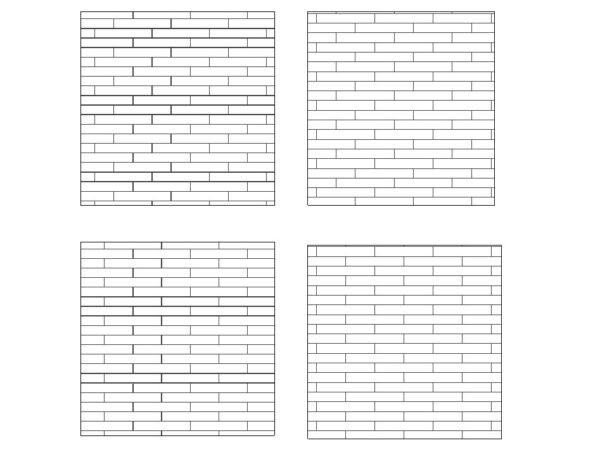
Revit brick fill pattern 6x36 including thirds, grid and running bond
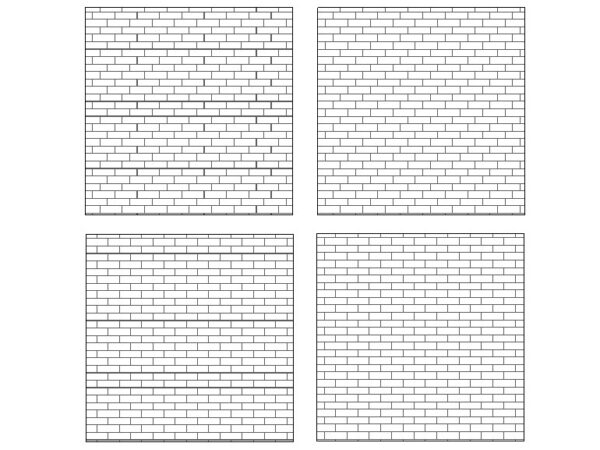
Revit brick fill pattern 4x13 including thirds, grid and

Revit grass pattern, model type
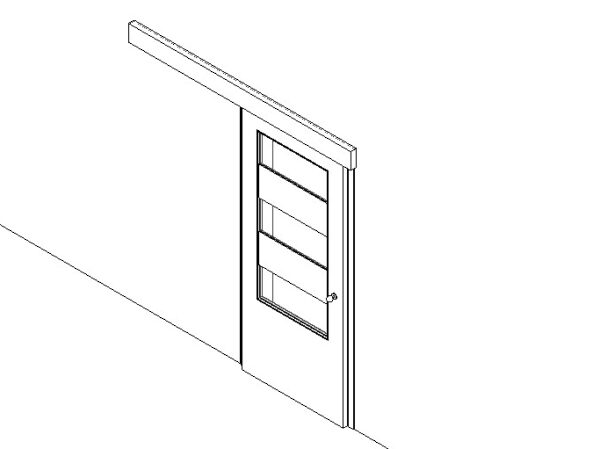
Generic Barn door Revit family with 3 vision glass panels
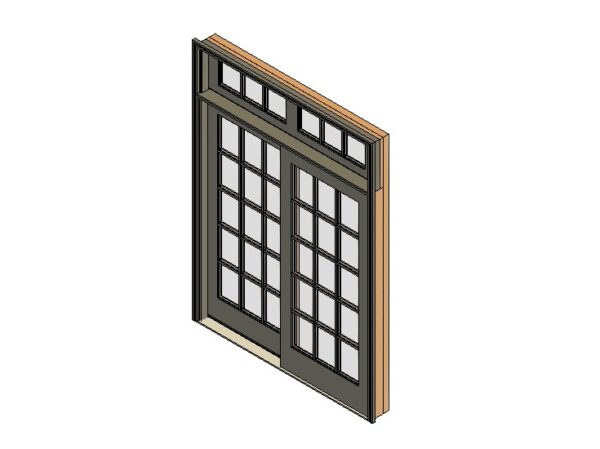
Revit Sliding French Door family ,by Marvin, with transom and muntin grid. Parametric.
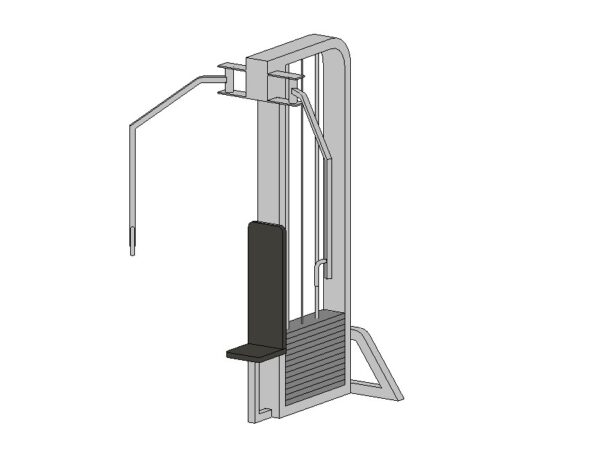
Generic chest press gym machine Revit family.
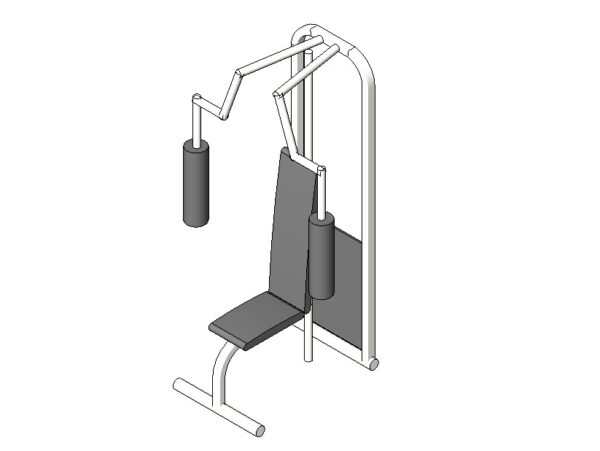
Generic Revit family for butterfly gym machine
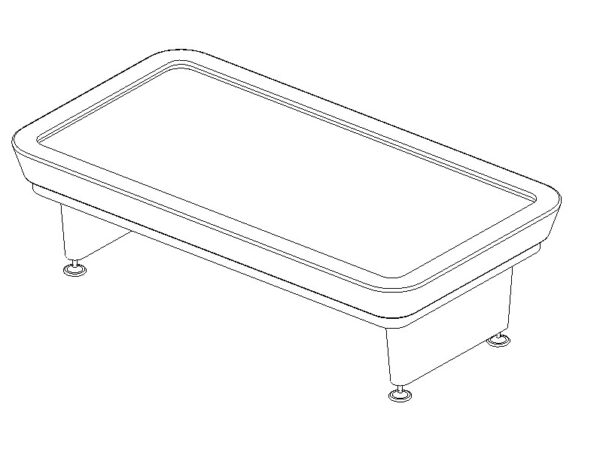
Billiard Table Revit family perfect for use in recreational spaces, game rooms, and leisure facilities, this Revit family enhances your project with both functionality and style
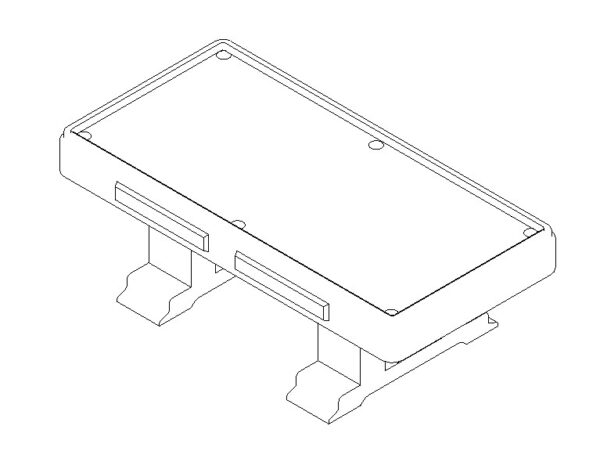
Wood frame billiard table
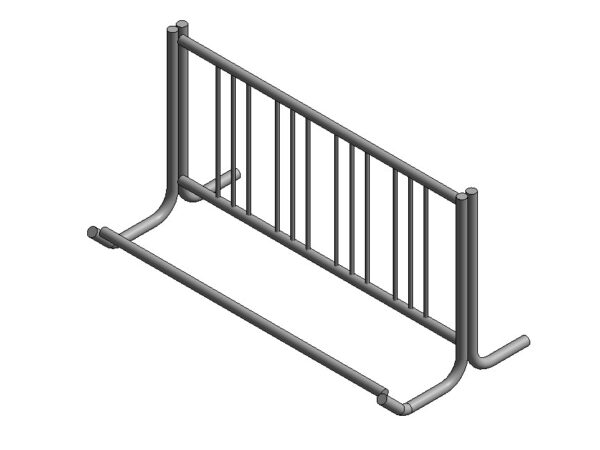
Bike rack Revit family single sided grid, portable
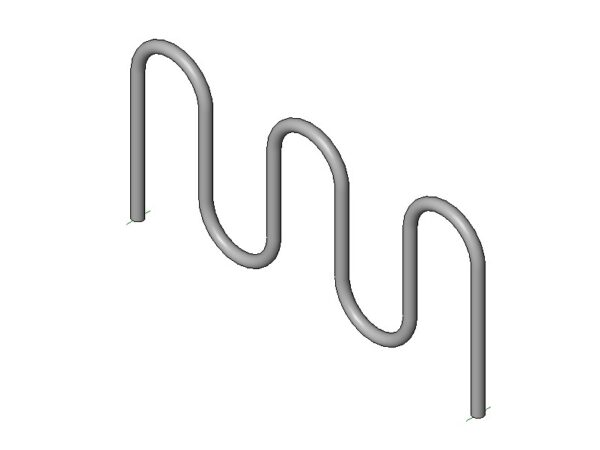
5-Loop wave style bike rack Revit family for landscape projects
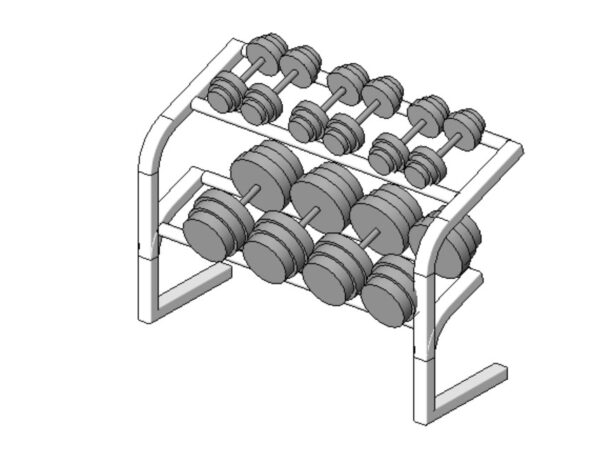
Weights on rack generic Revit family
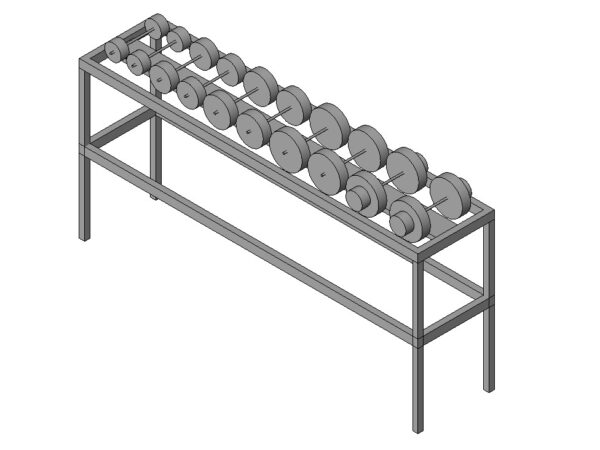
Generic weights on rack Revit family
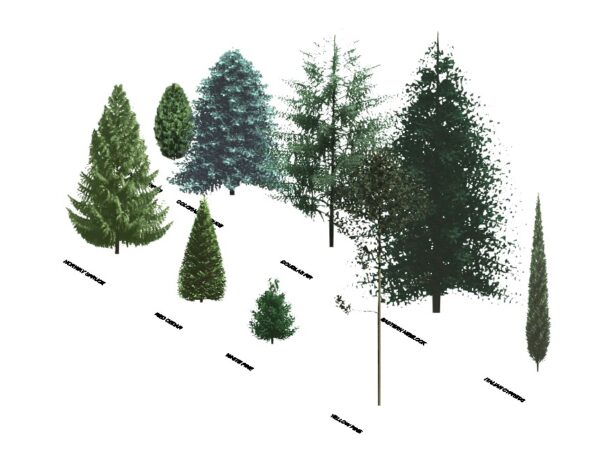
Coniferous Trees for Revit using Rich Photorealistic Content (RPC) format
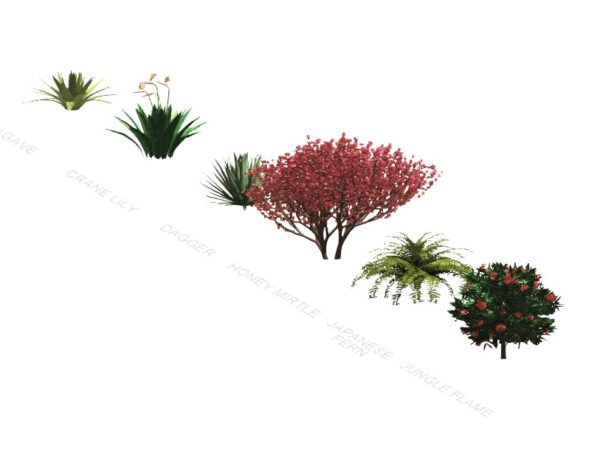
Tropical plants for Revit using Rich Photorealistic Content (RPC) format
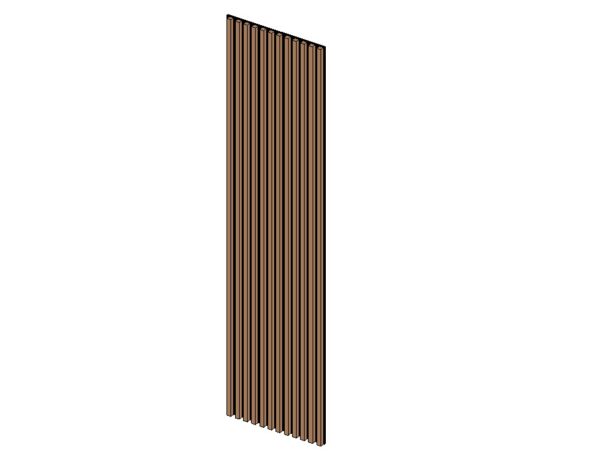
Decorative wall panel with wood slats and sound absorption back panel for interior paneling finish. 12" wide Revit family slat wall panel. Generic.