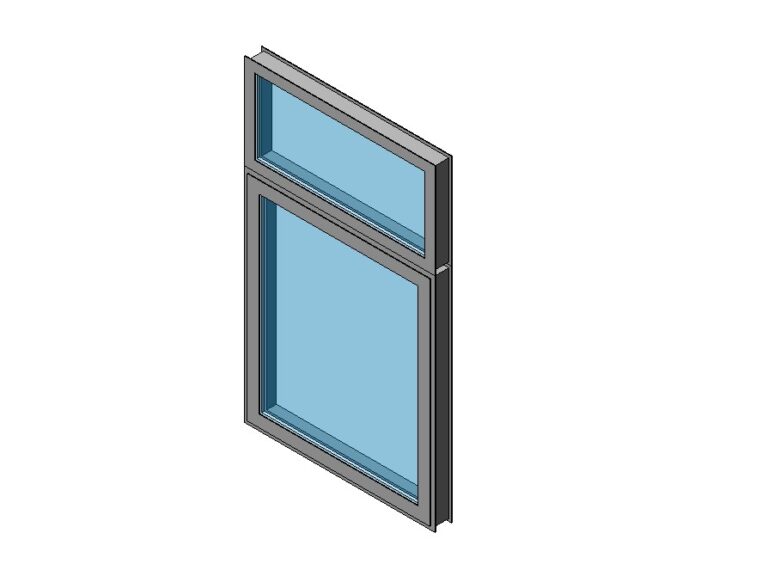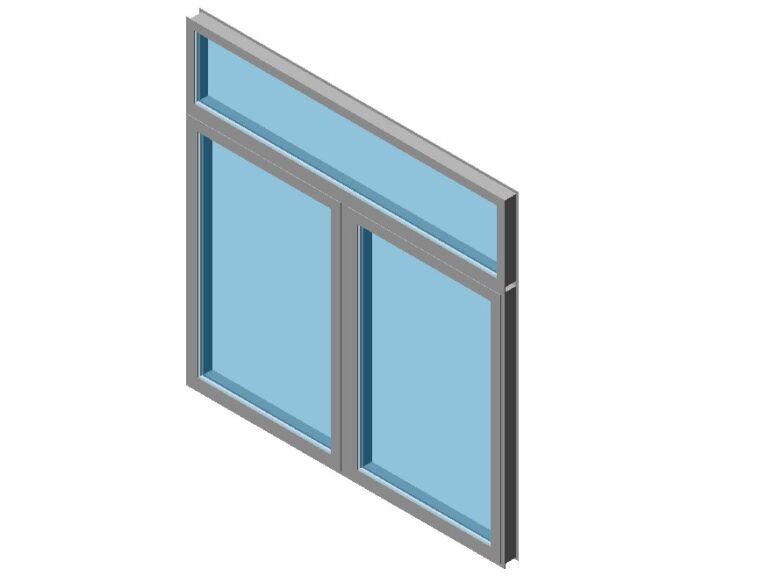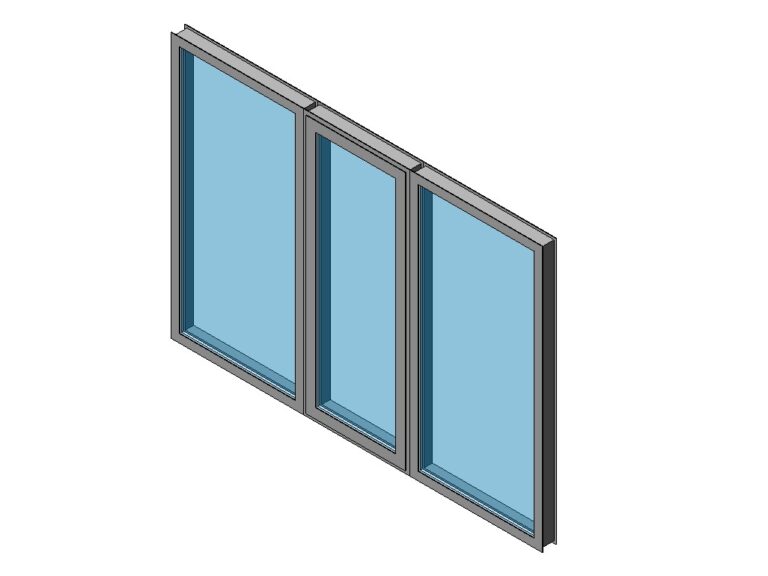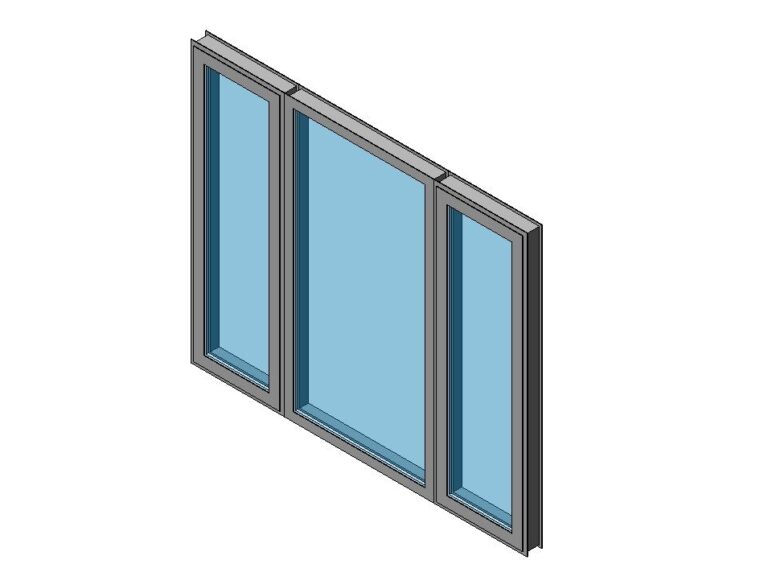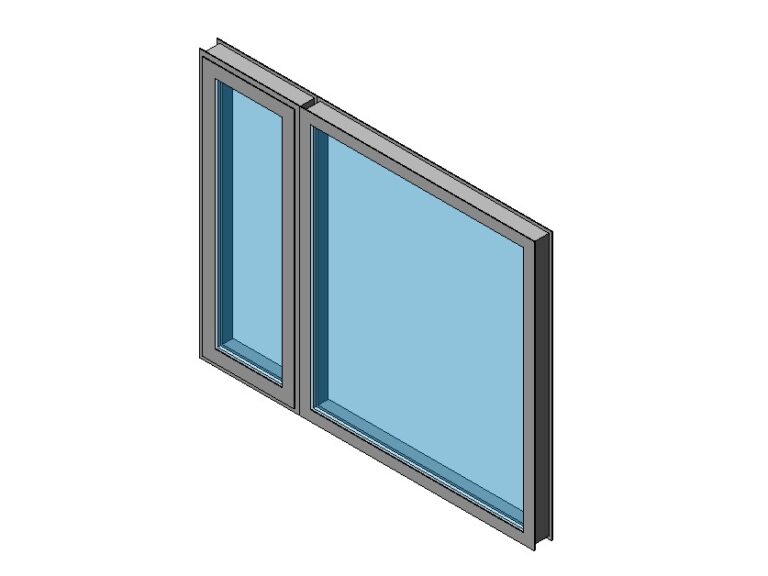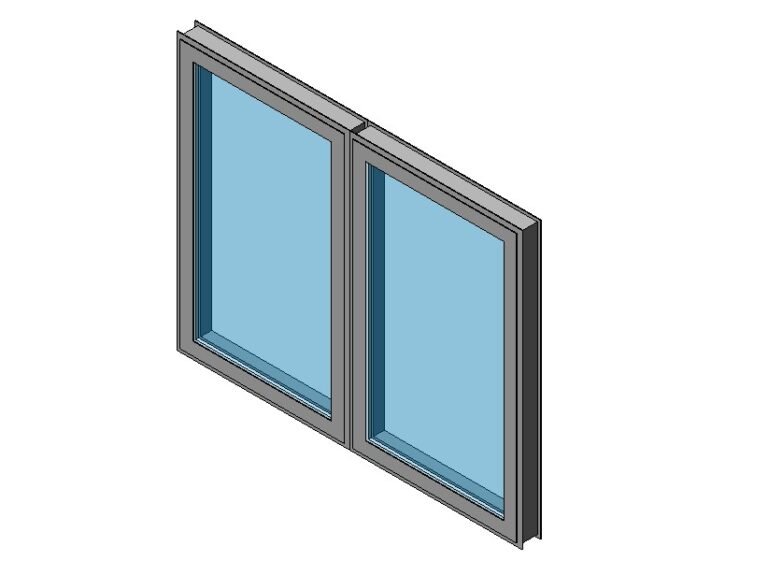BIMLibrary.co
Window Double Awning Casement
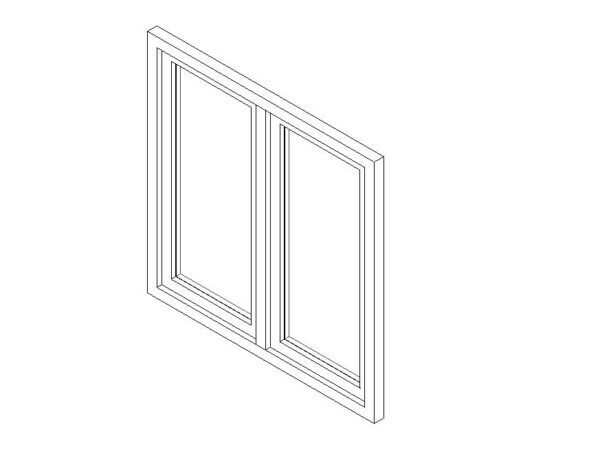
- Version RVT 2009
- File Size 184.00 KB
-
Format
Double awning casement window Revit family consists of two independent panels that swing open horizontally on hinges. The Revit family offers various adjustable parameters, including panel dimensions. This flexibility allows users to tailor the window to specific project requirements and aesthetic preferences.

