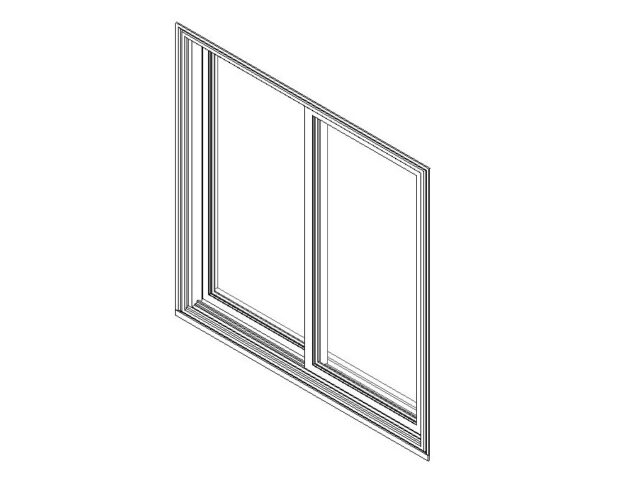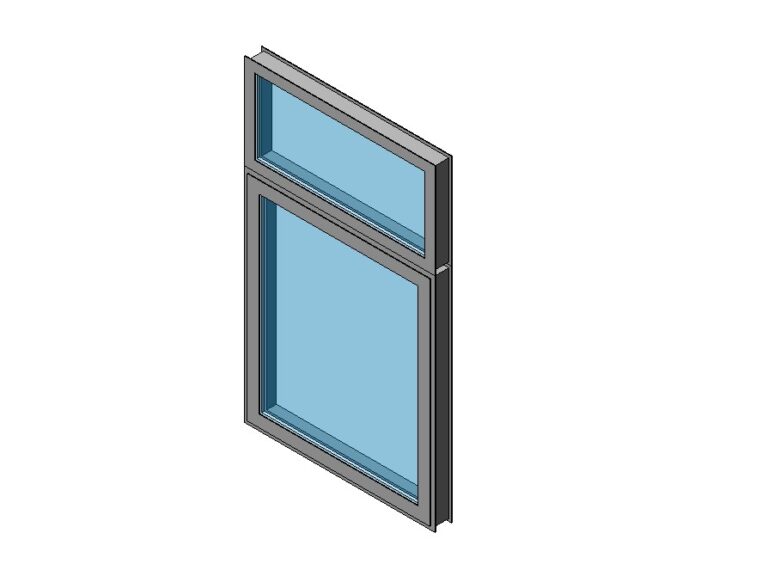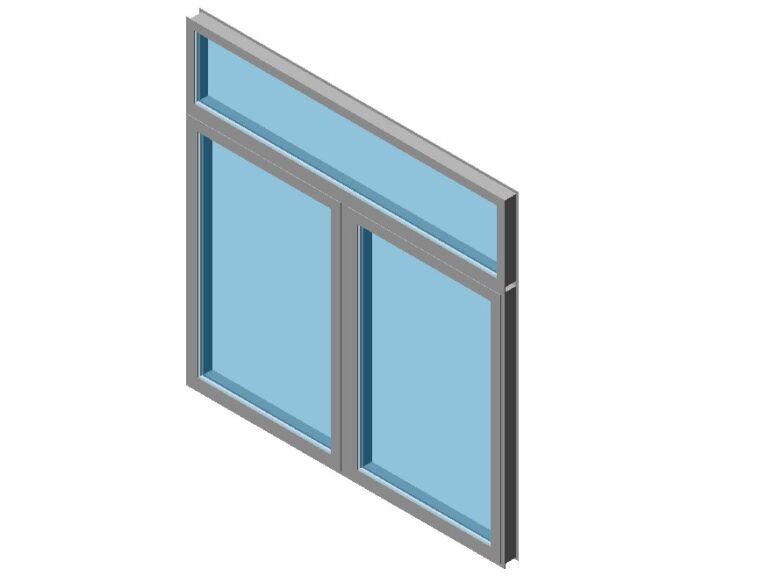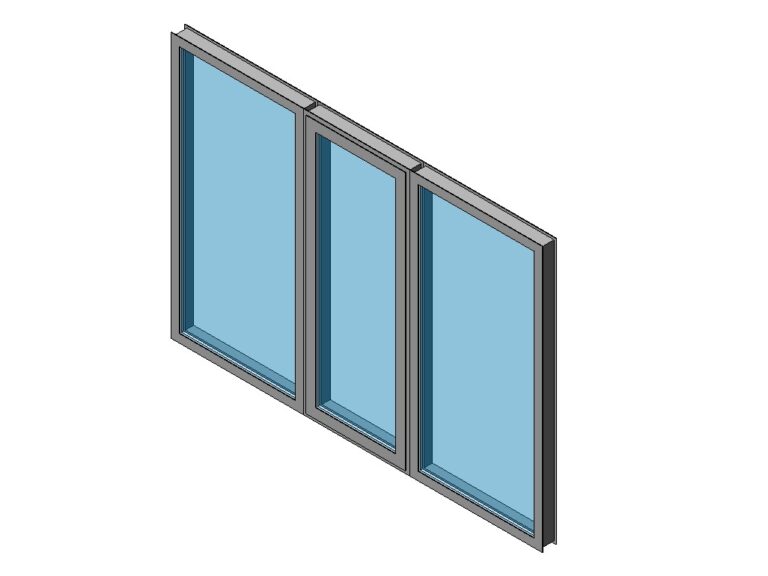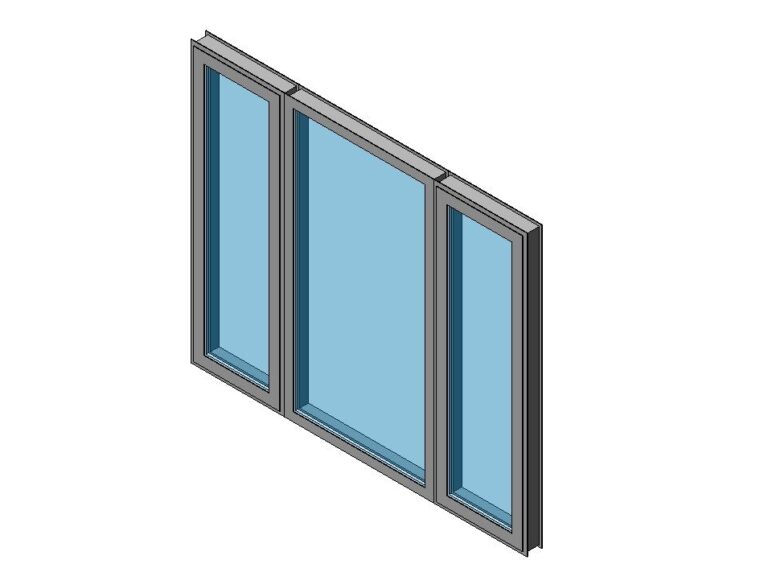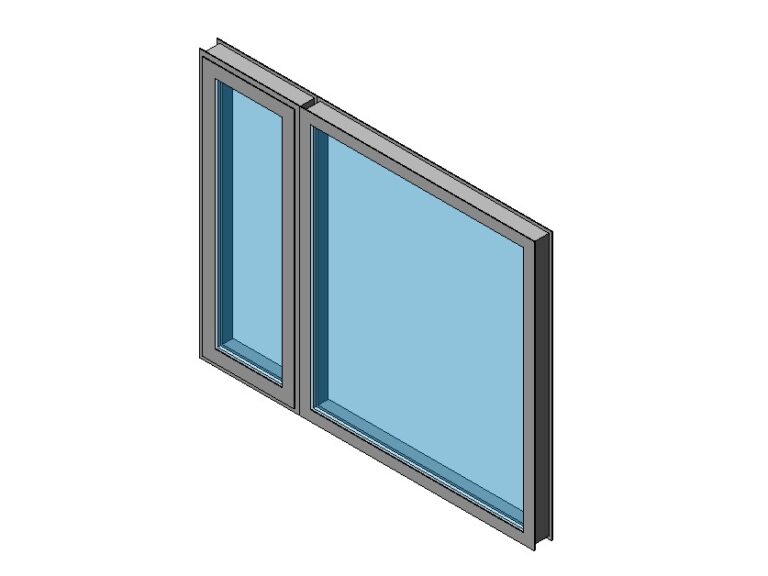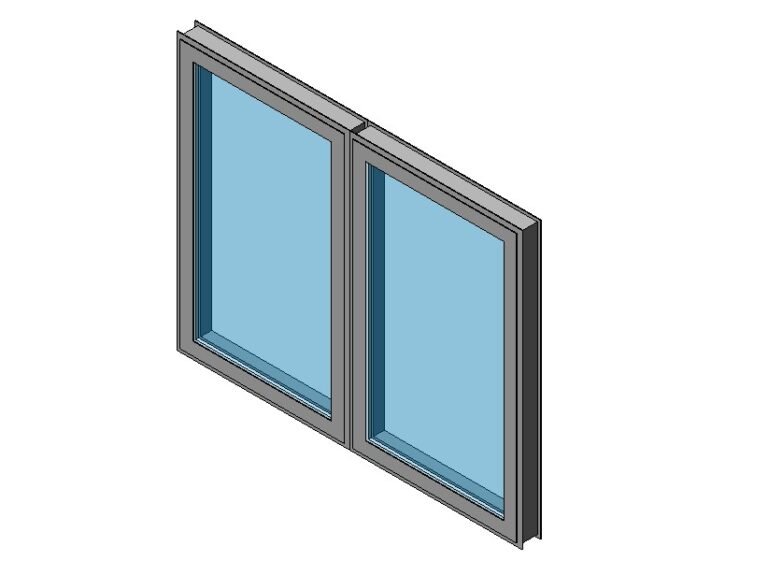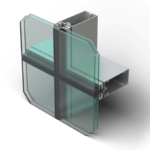This Revit family model represents a Sliding Glider Window, designed for use in architectural and building information modeling (BIM) projects. The window offers a modern, space-efficient design, ideal for both residential and commercial applications.
Key Features:
Sliding Glider Mechanism: The window features a horizontally sliding sash, where one or both sashes glide smoothly along tracks, allowing for easy operation without taking up extra space.
Parametric Design: Fully customizable with adjustable height, width, and frame depth, enabling easy adaptation to various design specifications in Revit.
Energy-Efficient Glazing: This product supports multiple glazing options, including single, double, and triple-pane configurations, to enhance energy performance and meet sustainability standards.
Material Definitions: Includes predefined materials for the window frame (e.g., vinyl, wood, aluminum) and glass options (clear, frosted, tinted), supporting accurate material take-offs and visualizations in Revit.
Track and Frame Details: The model provides a detailed representation of the frame, track, and sash, ensuring an accurate depiction of how the window will fit into walls and integrate into the larger building model.
Ventilation and Natural Light: The sliding design maximizes ventilation control and natural light, offering flexibility in window opening for airflow and light penetration.
BIM-Ready: This family is optimized for Revit and has comprehensive metadata for scheduling, material specs, and energy analysis. It seamlessly integrates into larger building models.
This generic Revit family is perfect for architects and designers looking to incorporate a functional, space-saving sliding glider window into their BIM projects.
Manufacturer: Marvin
Source: Tech specs and Revit details and families
Window-Sliding-Marvin-Glider_2_Sash-Ultimate.rfa
1.34 MB
