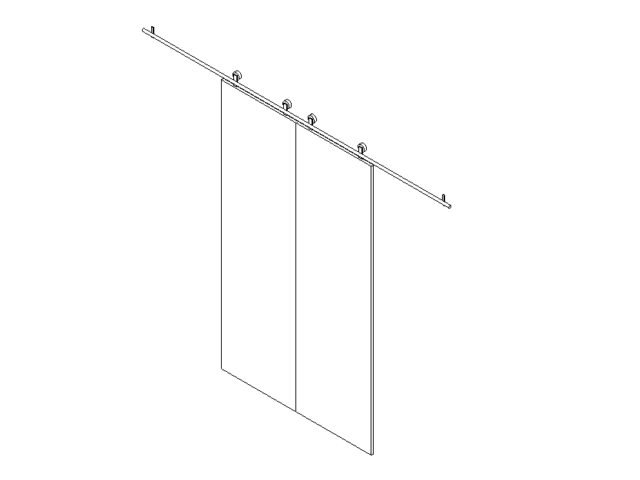Download Barn Door Revit family, double-panel, flush panel, designed for interior applications in both residential and commercial spaces BIM projects. The barn doors slide along a visible overhead track, offering a sleek, space-saving solution with a modern touch. This is a generic family; source: RevitCity.com (malfonsi)
Materials: need to modify the family to receive materials
Panel Style: Double flush panels, ideal for contemporary and minimalist designs
Track System: Exposed overhead sliding track with adjustable hardware
Door Size: Configurable door width and height to accommodate different openings
Door_Barn_Sliding_Barn_Double.rfa
312 KB

