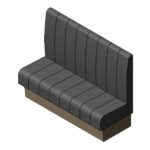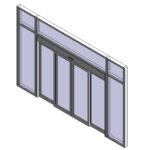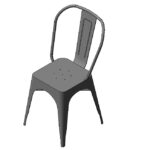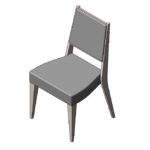BIMLibrary.co
BIM Frequently Asked Questions FAQ
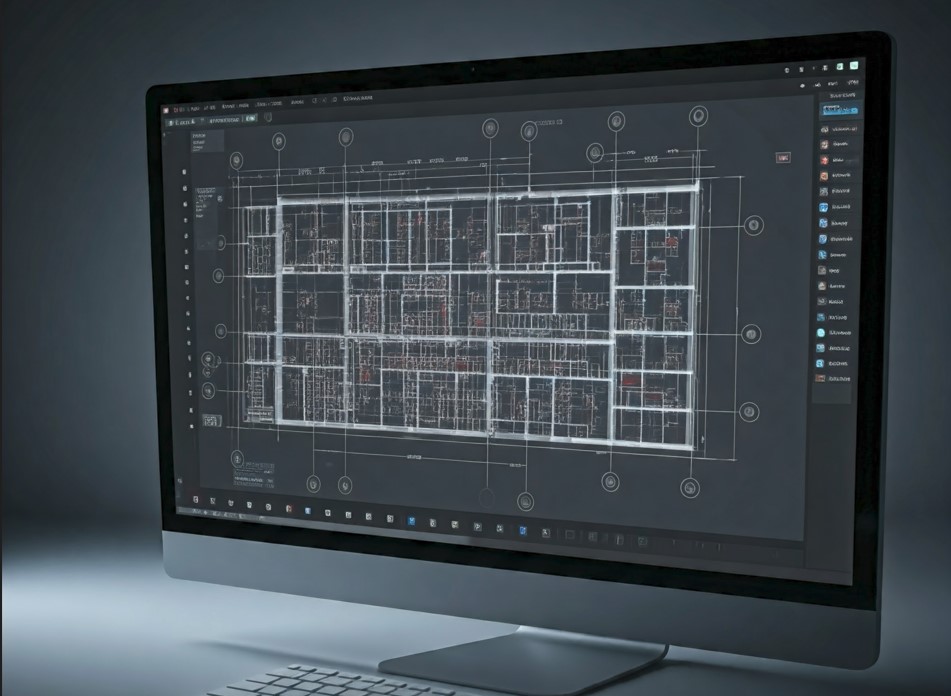
Building Information Modeling (BIM) has revolutionized the architecture, engineering, and construction (AEC) industry. If you’re new to BIM or have questions about its use or implementation, this resource is designed to provide you with a few clear answers.
In this FAQ, we’ll cover the basics of BIM, its benefits, implementation challenges, and applications. Whether you’re an architect, engineer, construction professional, or just starting to explore BIM, this guide will help you understand its value and how it can enhance your projects.
Because BIMLibrary.co offers free BIM products, including Revit families, for download, the FAQ page explains how BIM is used in construction design.
What is BIM?
Building information modeling (BIM) is a process involving the generation and management of digital representations of the physical and functional characteristics of buildings and other physical assets. BIM is supported by various tools, technologies, and contracts. Building information models (BIMs) are computer files (often but not always in proprietary formats and containing proprietary data) which can be extracted, exchanged or networked to support decision-making regarding a built asset. BIM software is used by individuals, businesses and government agencies who plan, design, construct, operate and maintain buildings and diverse physical infrastructures, such as water, refuse, electricity, gas, communication utilities, roads, railways, bridges, ports and tunnels. (wikipedia.org)
What are the benefits of using BIM?
Building Information Modeling (BIM) offers several advantages in architectural design:
Improved Collaboration: BIM enhances communication and collaboration among project stakeholders by providing a shared platform for information exchange.
Clash Detection: Identifies potential conflicts in the design phase, reducing costly changes during construction.
Cost and Time Efficiency: Streamlines project workflows, reducing delays and budget overruns.
Enhanced Visualization: Provides 3D models that help stakeholders better understand project designs and outcomes.
Construction Product Specification: BIM allows manufacturers to offer architects and engineers the BIM version of their products for project integration.
How is BIM used?
Design and Visualization: Used for creating detailed 3D models of buildings and infrastructure.
Construction Management: Helps in planning, scheduling, and managing construction activities.
Facility Management: Assists in the operation and maintenance of buildings post-construction.
Where to Download BIM Products?
For those looking to download BIM products, websites like BIMLibrary.co, BIMobject, and ARCAT offer extensive libraries of free, high-quality BIM objects, including Revit families. These platforms provide a wide range of BIM content, structured on BIM categories, from various manufacturers. This makes it easier for professionals to find, use, and specify the products they need for their projects.
What is Revit?
Revit is a powerful Building Information Modeling (BIM) software widely used in the AEC industry.
Autodesk Revit is a building information modeling software developed by Autodesk for architects, structural engineers, mechanical, electrical, and plumbing (MEP) engineers, and contractors (wikipedia.org).
What are Revit families?
Revit families are pre-made 3D models or components that can be used in Revit projects. These parametric families can be adjusted and modified to fit specific design requirements. See a detailed step-by-step introduction to Revit families by Autodesk.

