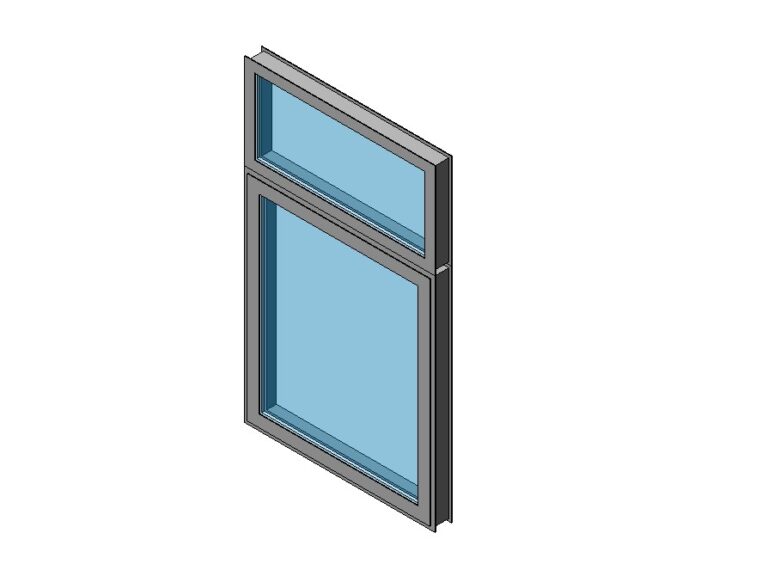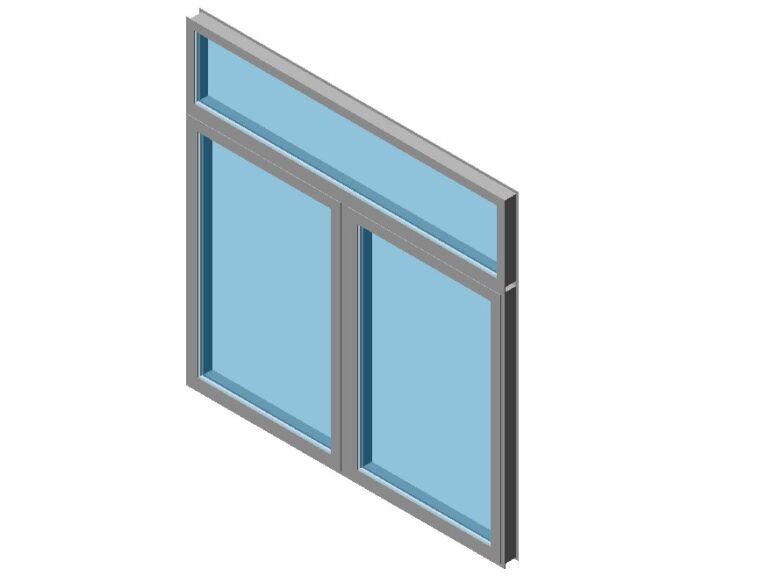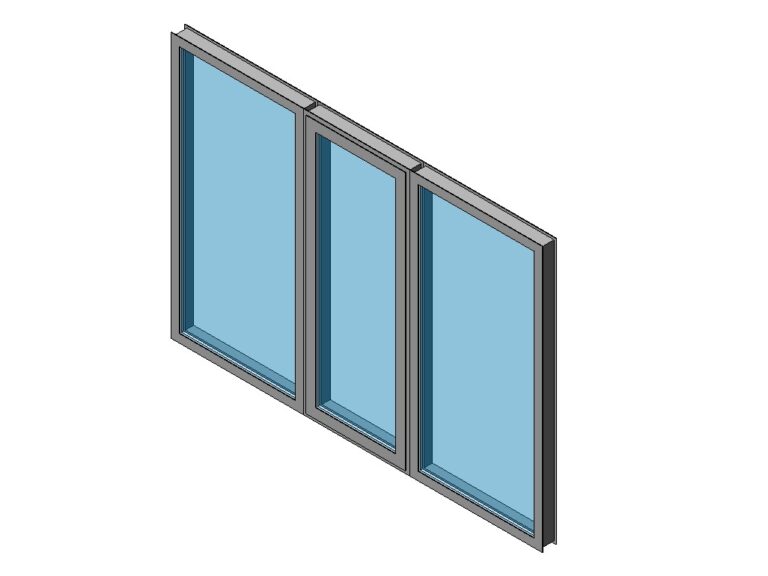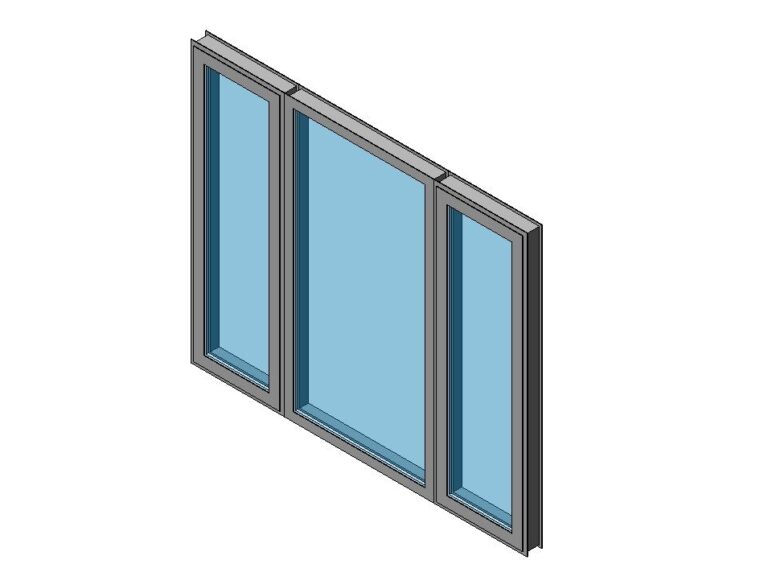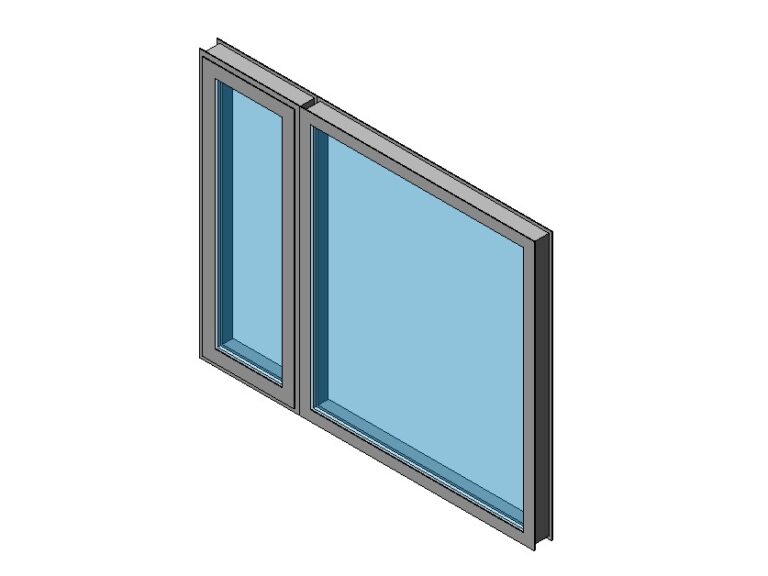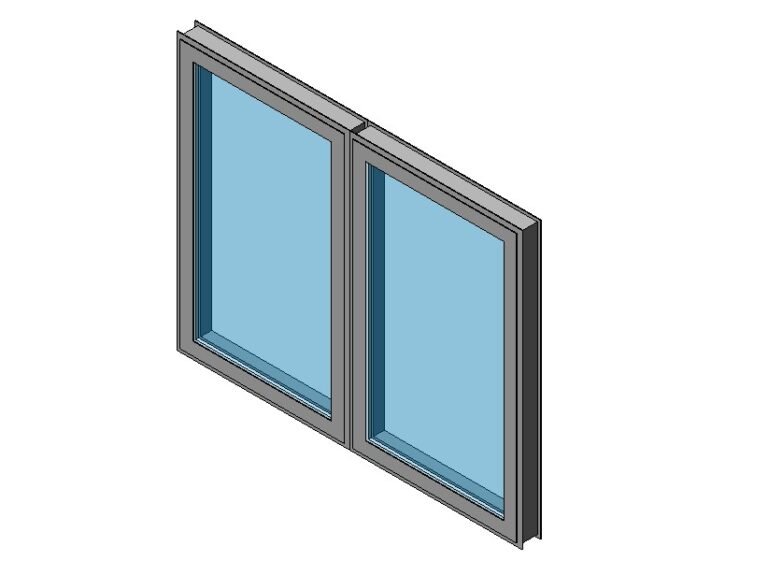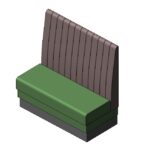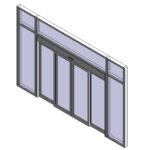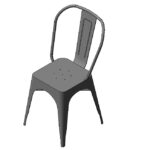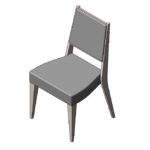BIMLibrary.co
Rectangular Bay Window
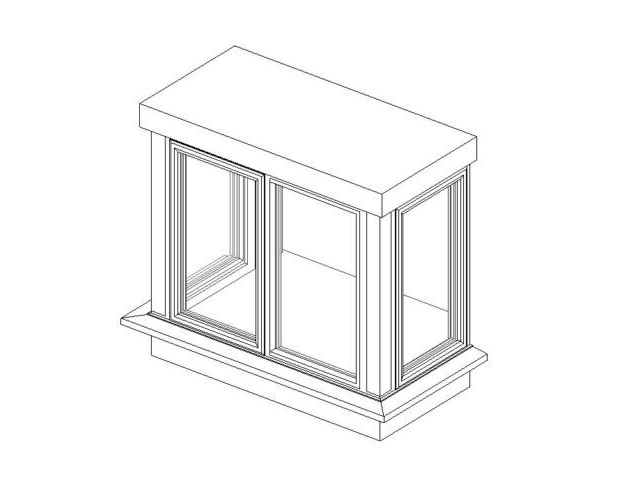
The rectangular bay window Revit family is a versatile and customizable architectural BIM object. It represents a rectangular window configuration that protrudes from the exterior of a building, creating a rectangular bay or alcove area inside.
The Revit family allows you to adjust the overall width, height, and depth of the bay window to match specific project requirements. This flexibility ensures seamless integration into various architectural designs.
1 file
Window-Bay-Rectangular.rfa
360.26 KB

