BIMLibrary.co
TV Stand Simple
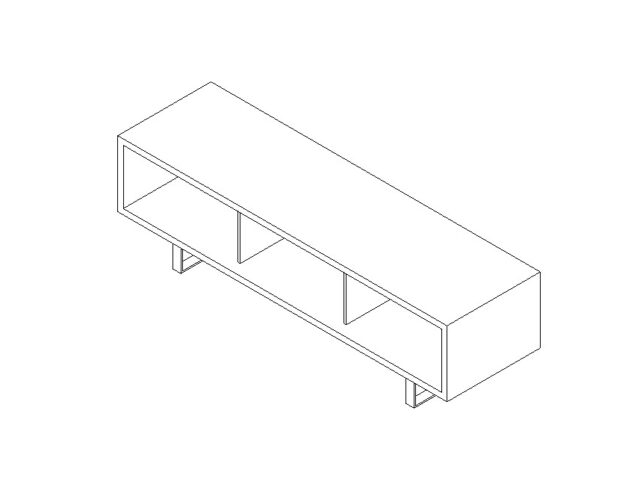
Revit TV stand, parametric.
BIMLibrary.co

Revit TV stand, parametric.
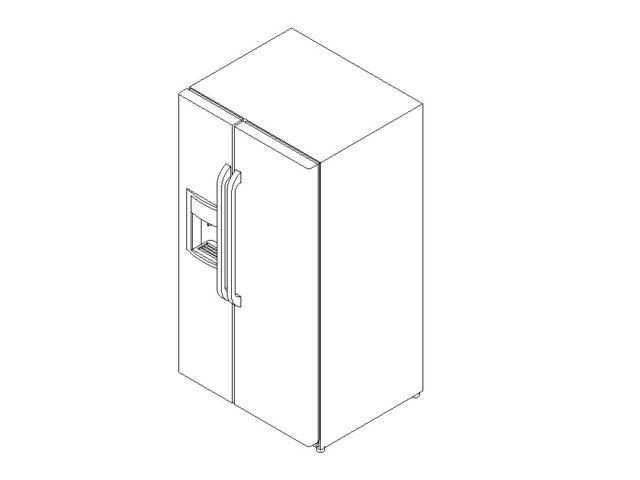
Fridge Revit model, side by side, fixed size, parametric materials.
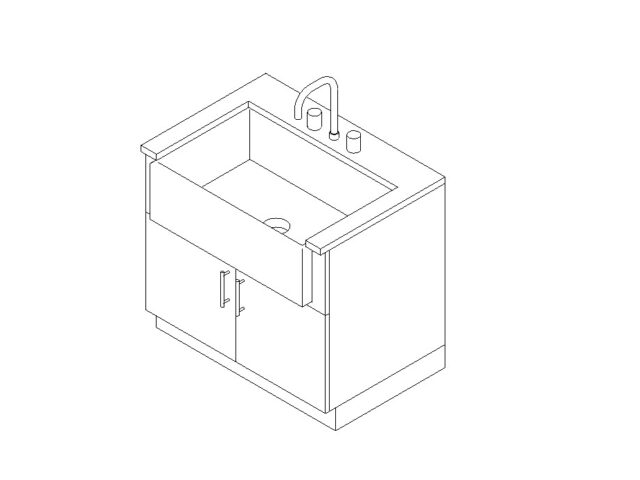
Farmhouse sink and cabinet Revit family, parametric.
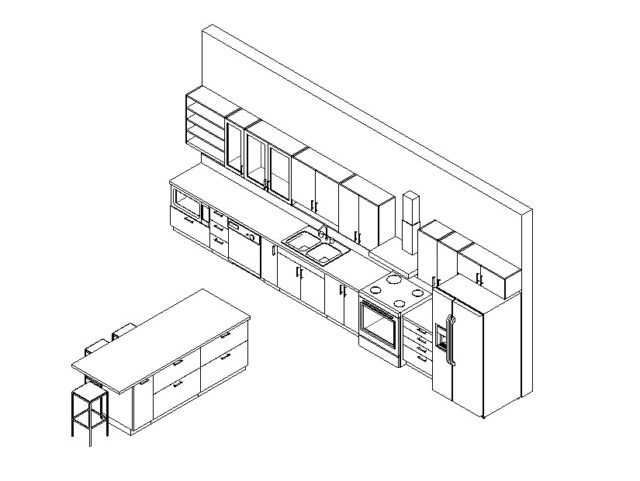
Kitchen model Revit with flat panel, bar pulls, glass framed cabinet doors, countertops and generic appliances Revit families.
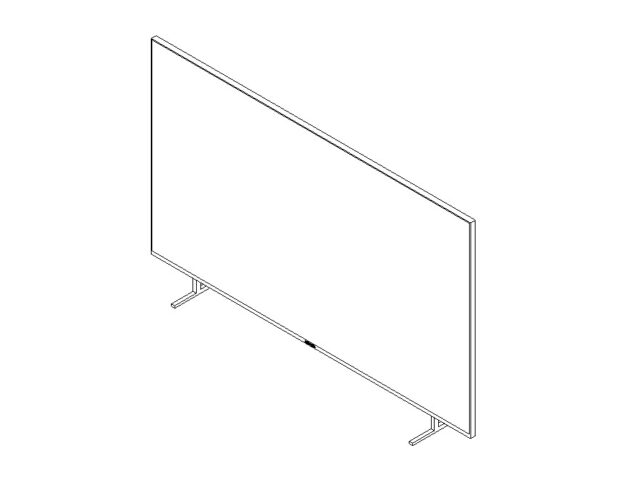
Download the Revit TV family with parametric sizes for all LED TV sets, designed for TV stands or wall mounts.
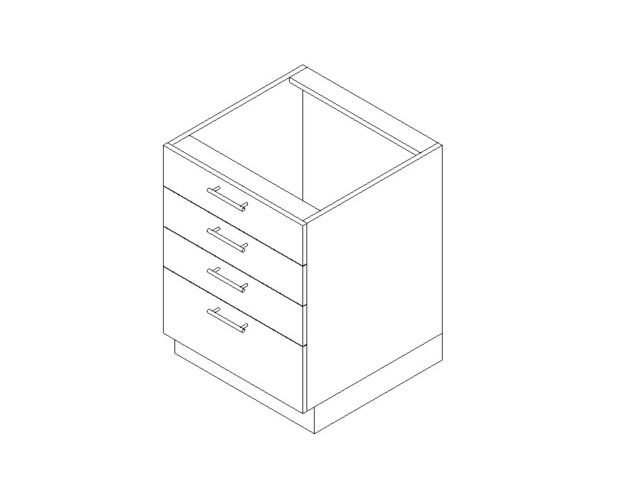
Revit cabinet family with four drawers, flat style, pulls, parametric.
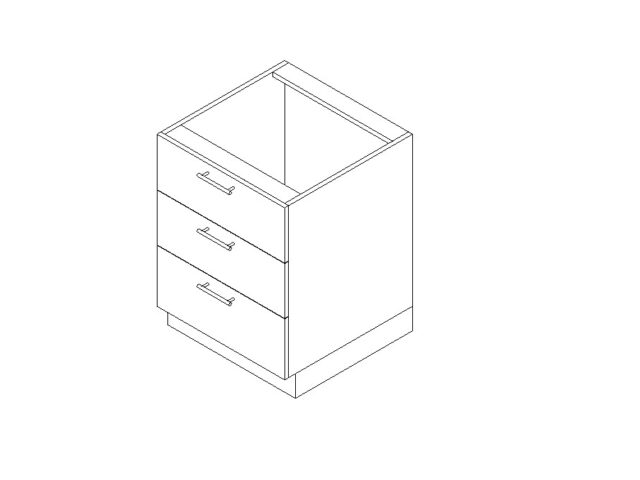
Revit cabinet family with three drawers, flat style, pulls, parametric.
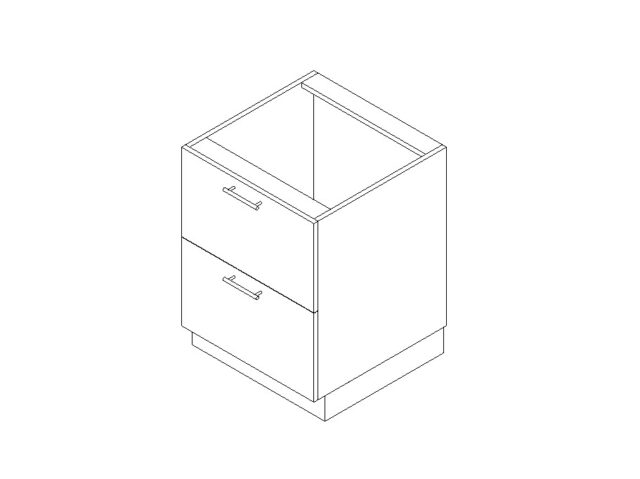
Revit cabinet family with two drawers, flat style, pulls, parametric.
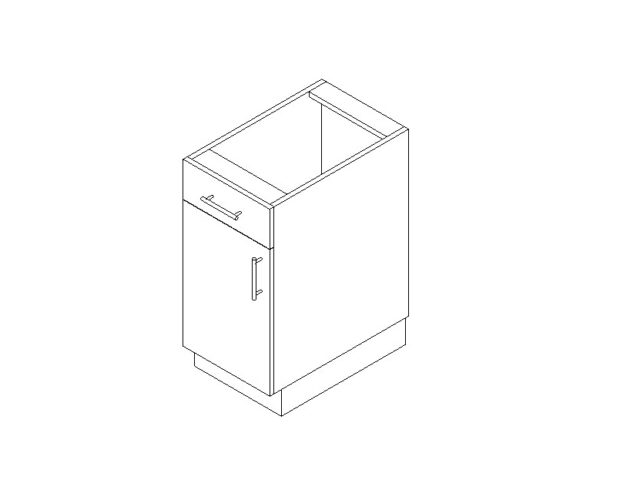
Revit cabinet family with one doors and one drawer, flat style, pulls, parametric.
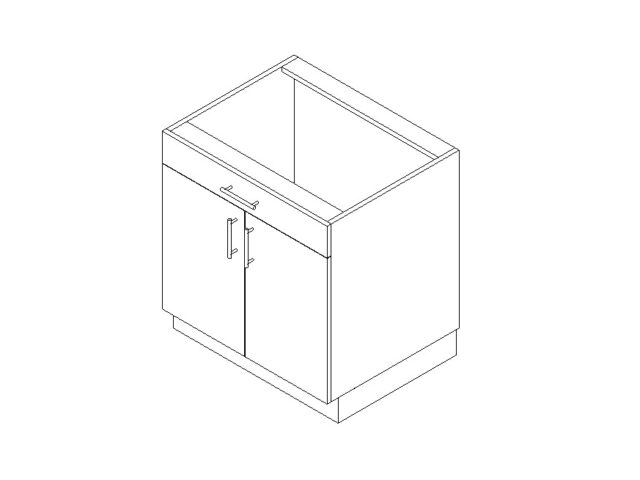
Revit cabinet family with two doors and one drawer, flat style, pulls, parametric.
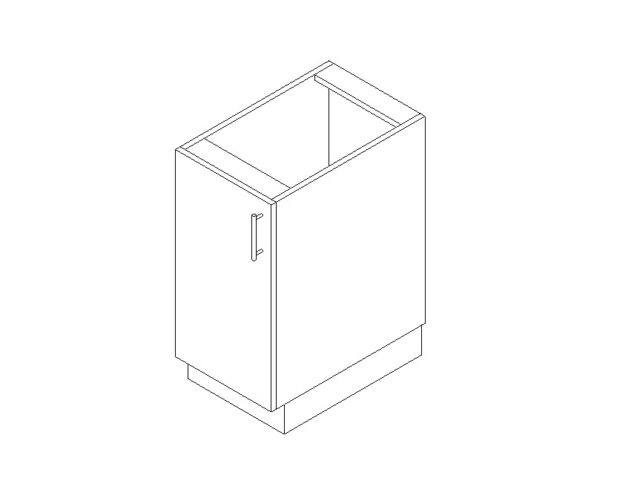
Revit base cabinet family, one door, flat style, pulls, parametric.
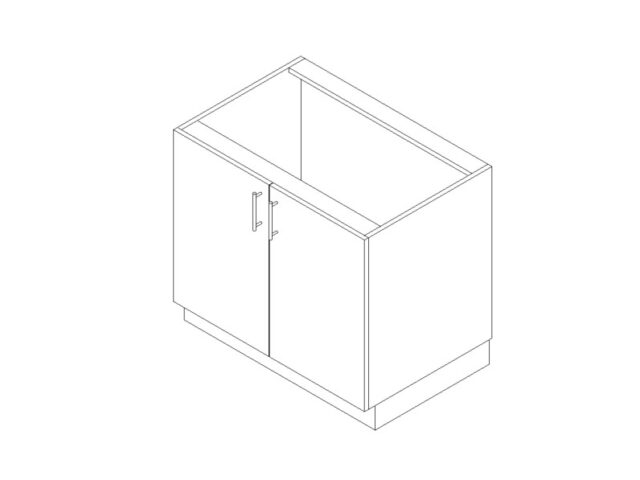
Revit base cabinet family, two doors, flat style, pulls, parametric.
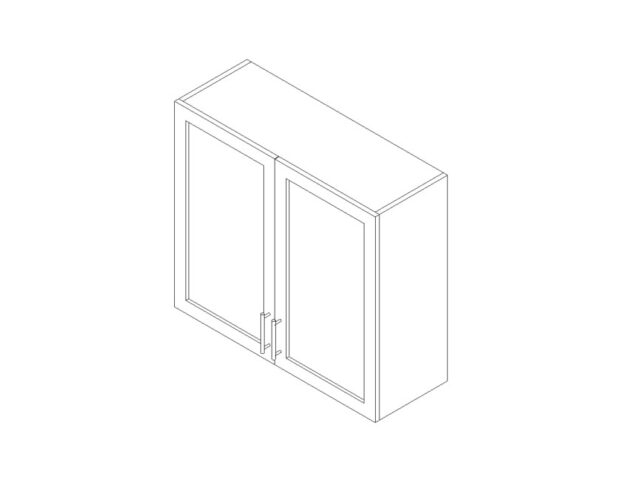
Revit wall cabinet family, two door with glass framed, flat door style, pull, parametric.
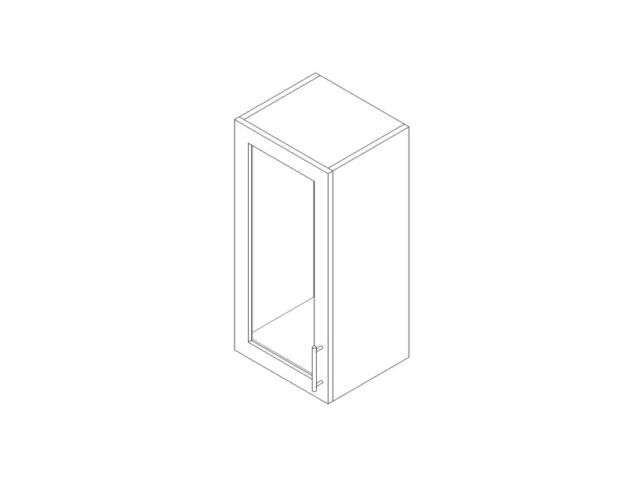
Revit wall cabinet family, one door with glass framed, flat door style, pull, parametric.
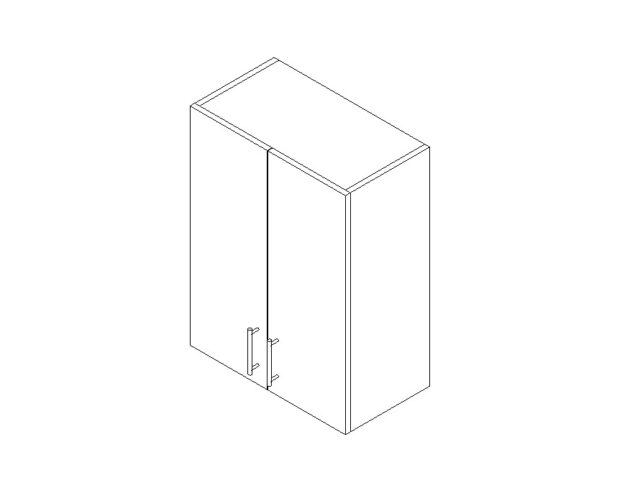
Revit wall cabinet family with two doors, flat panel door style, pulls, and frameless construction. Parametric.
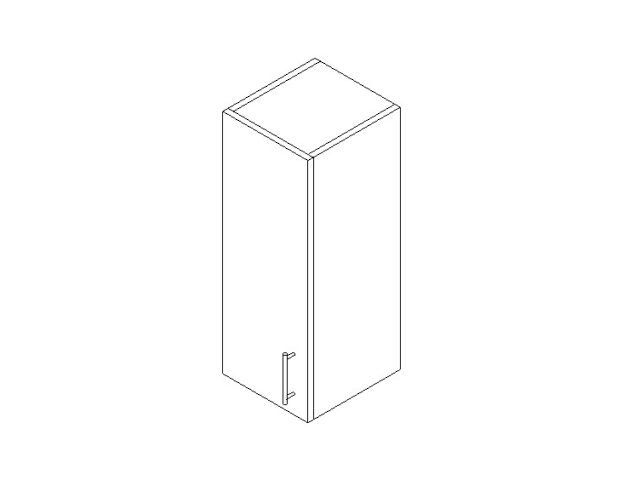
Revit kitchen cabinet, wall mount, one door, flat panel, pull bar, parametric.
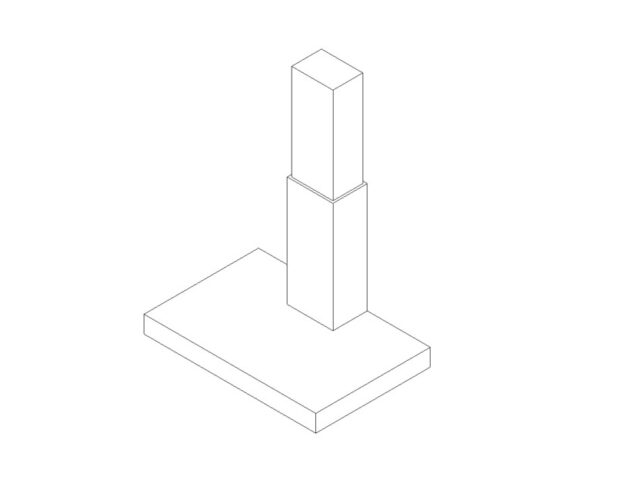
Revit hood kitchen, generic family, parametric
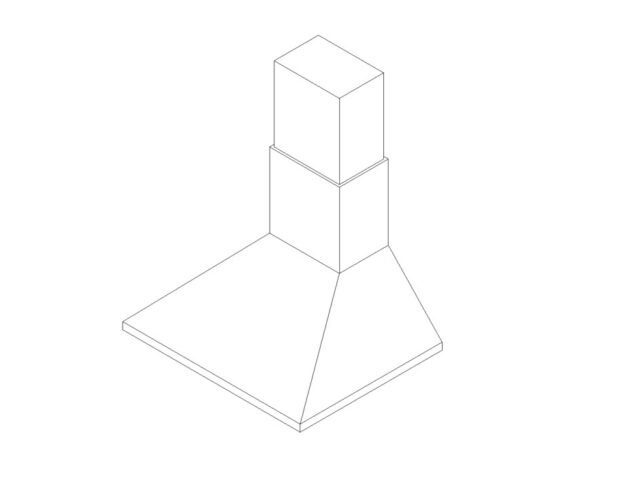
Revit hood kitchen, parametric, generic.
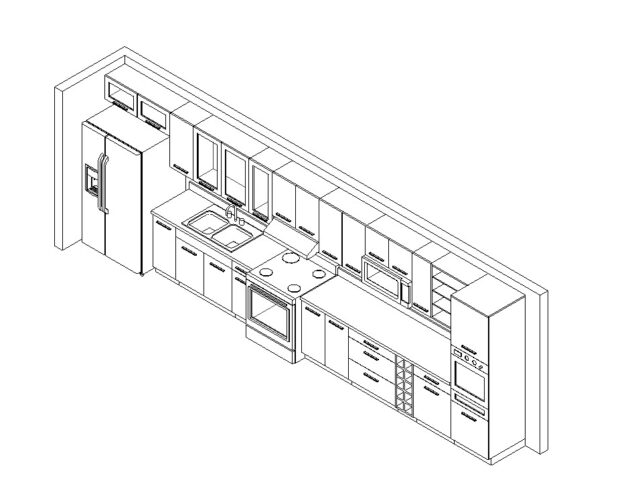
Kitchen model Revit with flat panel, glass framed cabinet doors, countertops and generic appliances Revit families.
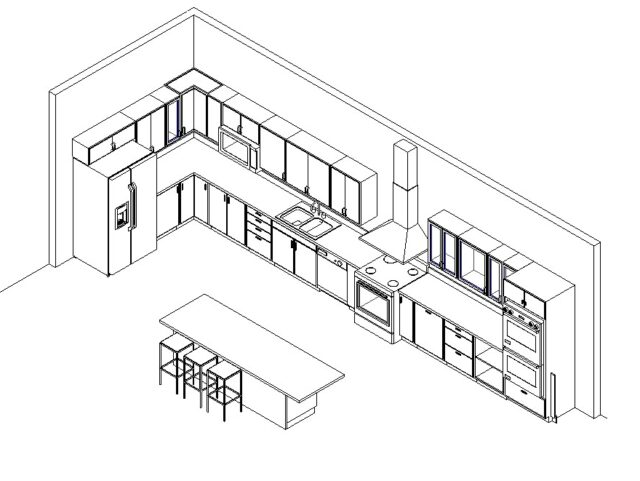
Revit kitchen model with partial overlay flat panel door style and different cabinet types, counter, kitchen island, appliances.
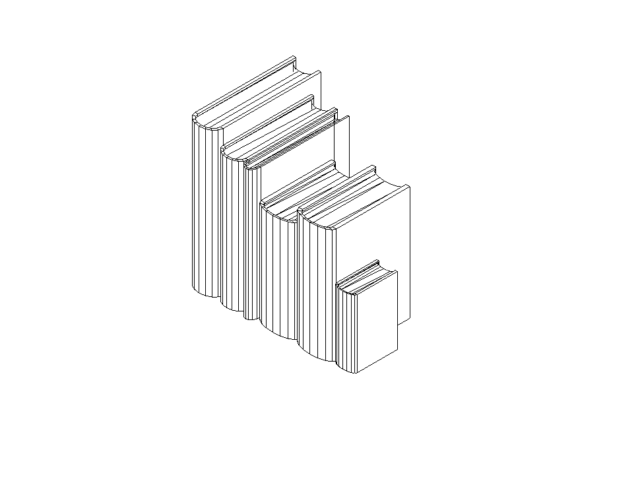
Revit books family with 3d CAD import, fix dimensions.
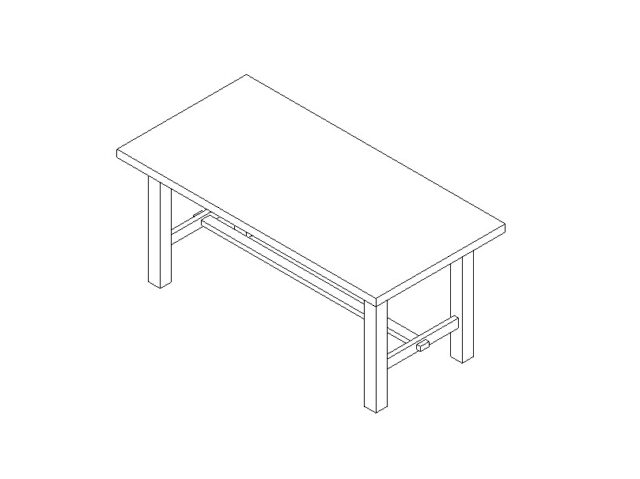
Revit table family with a rectangular top, sturdy legs, and horizontal supports for stability. Parametric dining table with clean lines and minimalist aesthetic"
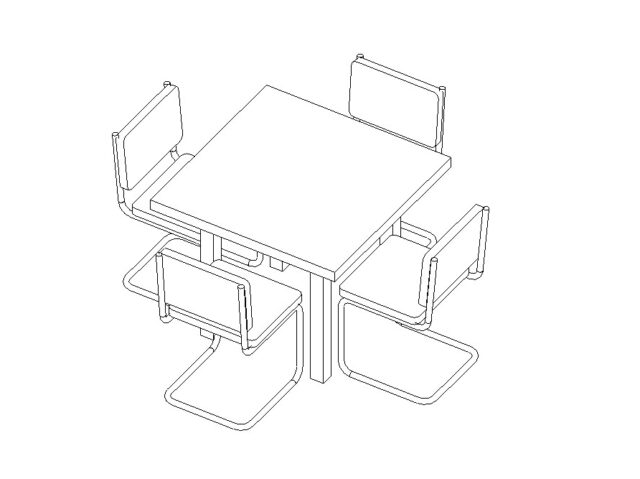
Revit Square dining table family with simple classic table and four modern chairs. Fixed dimensions, parametric materials, ideal for residential or commercial use.
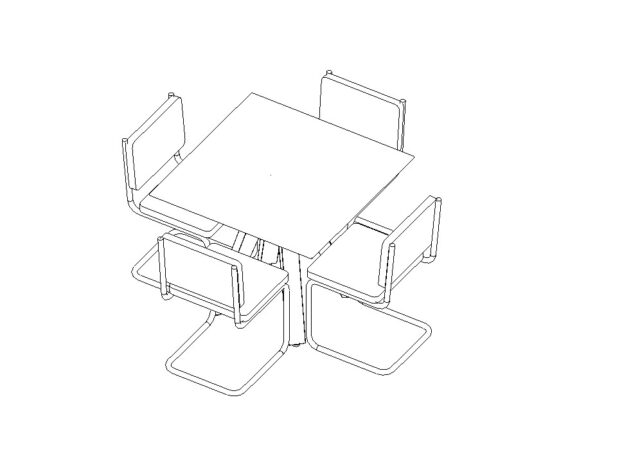
Revit Square dining table family with angled legs and four modern chairs. Fixed dimensions, parametric materials, ideal for residential or commercial use.