BIMLibrary.co
Parametric Round Downspout

Revit Round downspout family with adjustable height, projection, and diameter parameters, customizable materials.
BIMLibrary.co

Revit Round downspout family with adjustable height, projection, and diameter parameters, customizable materials.

Revit downspout, bottom elbow connection to gutter, parametric

Revit downspout, top connection to gutter, parametric

Revit downspout, rectangular section, parametric.

Revit double glass door family with full-height glass panel, medium aluminum frame, and offset pull handle. Parametric dimensions, material customization, and adjustable door frame.

Revit double glass door family with full-height glass panel, narrow aluminum frame, and offset pull handle. Parametric dimensions, material customization, and adjustable offsets, ideal for offices, retail, and homes.

Glass door Revit family with full-height glass panel, narrow aluminum frame, and offset pull handle. Parametric dimensions, material customization, and adjustable offsets, ideal for offices, retail, and homes.

Revit double glass door family, top and bottom rails, parametric dimensions, customizable handles, materials, and swing projection lines.

Revit glass door family, top and bottom rails, parametric dimensions, customizable handles, materials, and swing lines.

Frameless double glass door Revit family, parametric dimensions, customizable handles, materials, and swing lines.

Frameless glass door Revit family, parametric dimensions, customizable handles, materials, and swing lines.
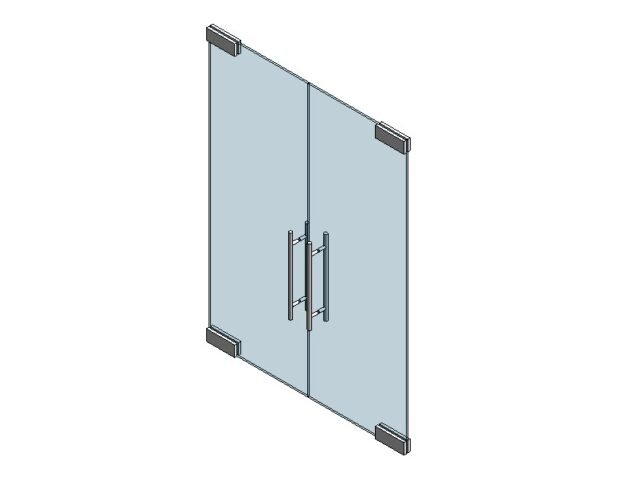
Revit curtainwall glass door, full glass, frameless, door pull, parametric.
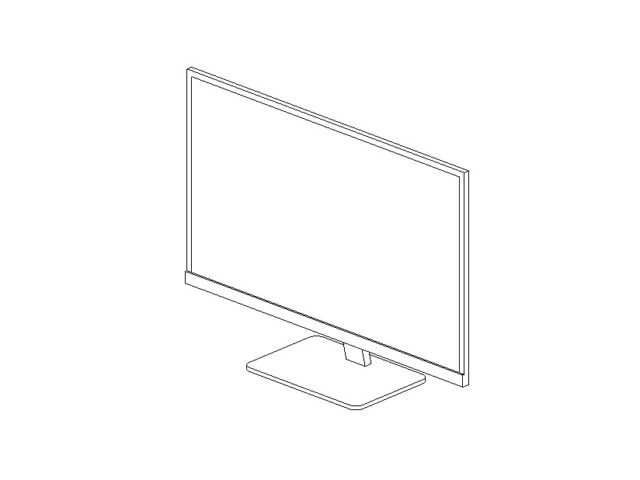
Revit Computer monitor 24 inch.
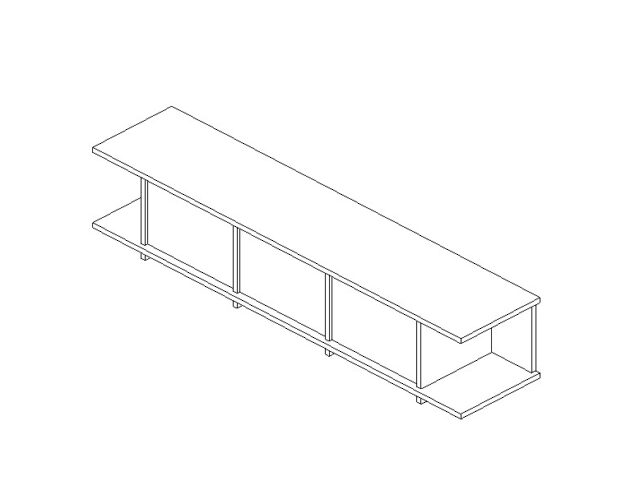
Revit TV Console and media center three doors, parametric.
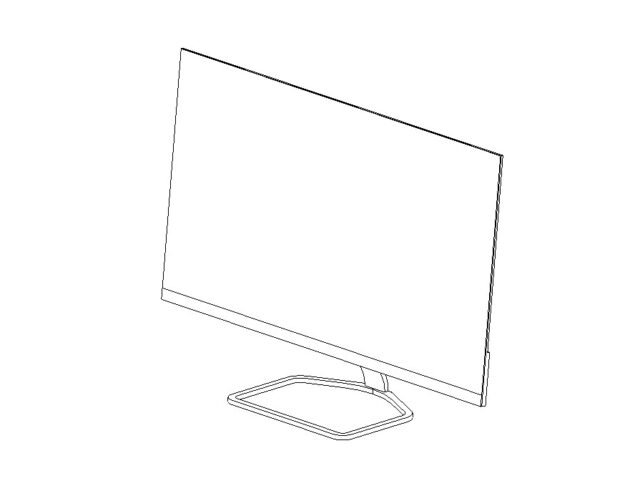
Revit computer monitor family, slim profile, with parametric materials, modern design, and lightweight BIM modeling.
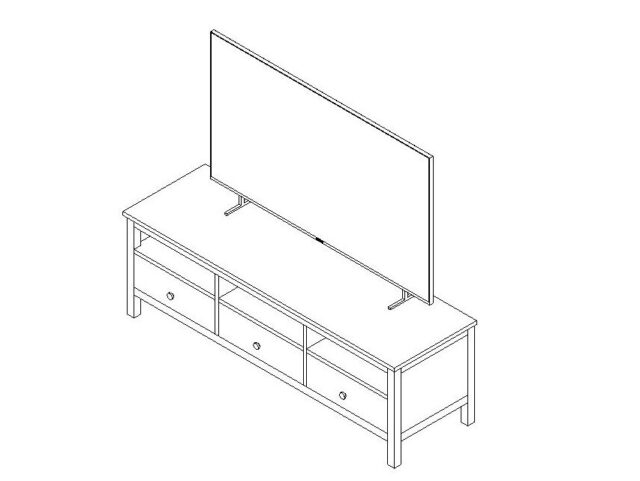
Revit model with TV Stand and TV LED
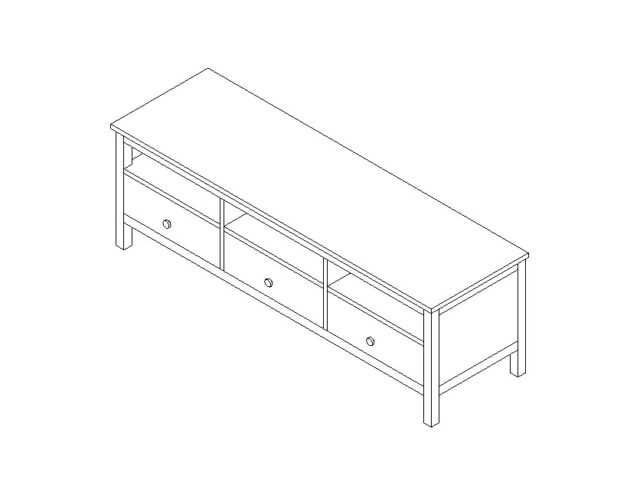
Revit classic TV stand. Parametric

Revit curtain wall double door, full glass, door pull, parametric.

Revit glass door for curtain wall, full glass, wide stile, offset door pull, parametric.

Revit Curtainwall Glass Door family, medium stile (4"), full glass panel, offset pull handle, adjustable size/height. Ideal for entrances & storefronts.
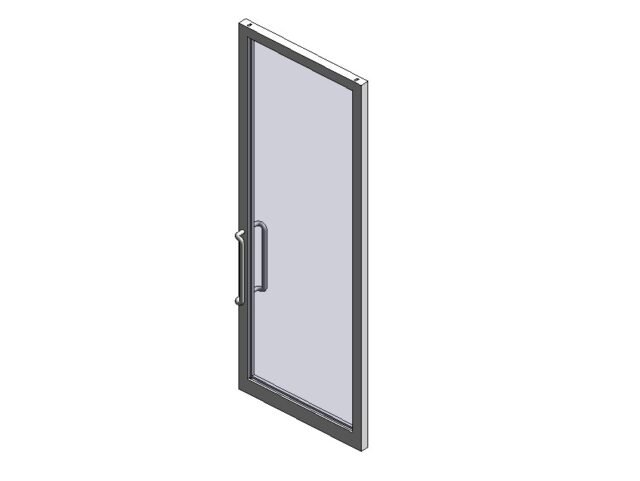
Revit curtainwall glass door, narrow stile frame, offset door pull, parametric,

Revit curtainwall glass door, full glass, frameless, door pull, parametric,

Revit curtain wall glass door, full glass, bottom frame, door pull, parametric,

Revit curtain wall door, full glass, door pull, parametric,