BIMLibrary.co
Washer Dryer Side-by-Side 2
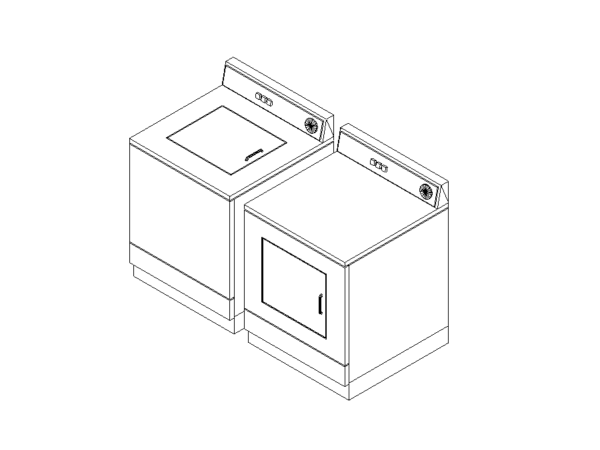
Revit Washer and Dryer, side-by-side top-load washer and front-load dryer with back controllers. Imported 3D CAD. Old families from 2009 still good :)
BIMLibrary.co

Revit Washer and Dryer, side-by-side top-load washer and front-load dryer with back controllers. Imported 3D CAD. Old families from 2009 still good :)
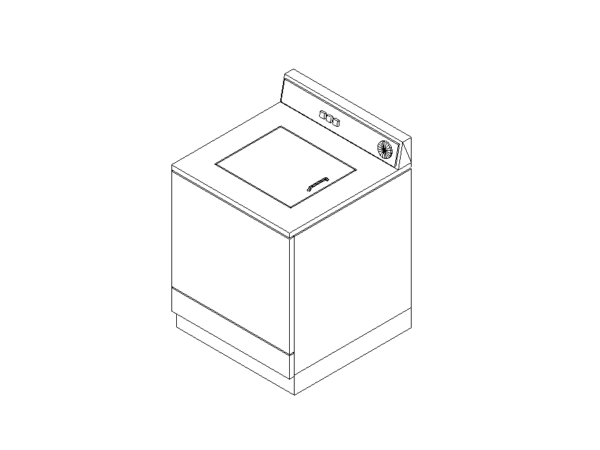
Revit washing machine top load appliance for residential/commercial laundry rooms, featuring simple geometry for easy visibility in floor plans, wall elevations, and 3D views
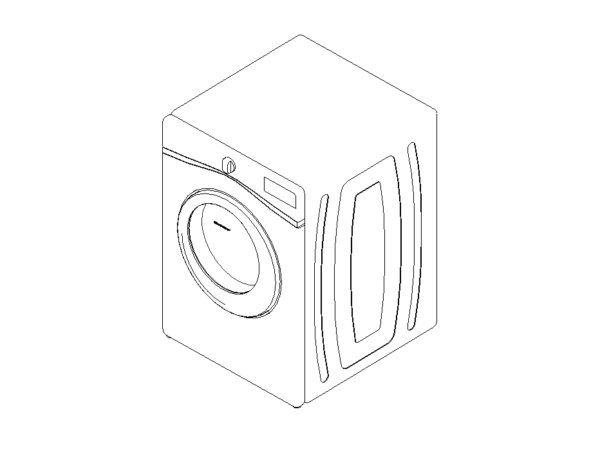
Revit washing machine, standard front-load and front-control washing machine, suitable for residential and commercial laundry room designs.

Revit washing machine with front load and front controls, metric, 60cm X 60cm
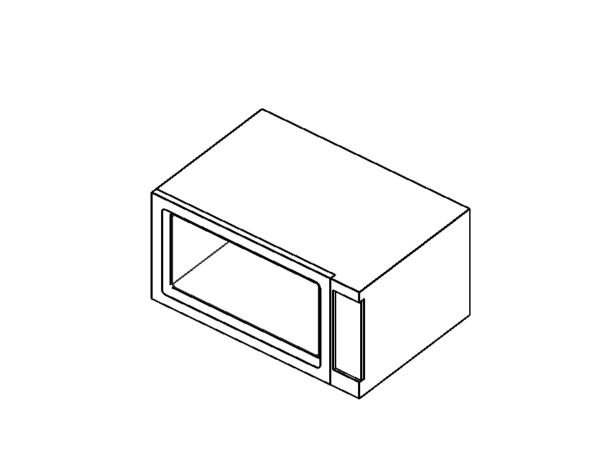
Revit Microwave generic family for kitchen design to visualize residential and commercial projects and adjustable to meet specific project requirements.
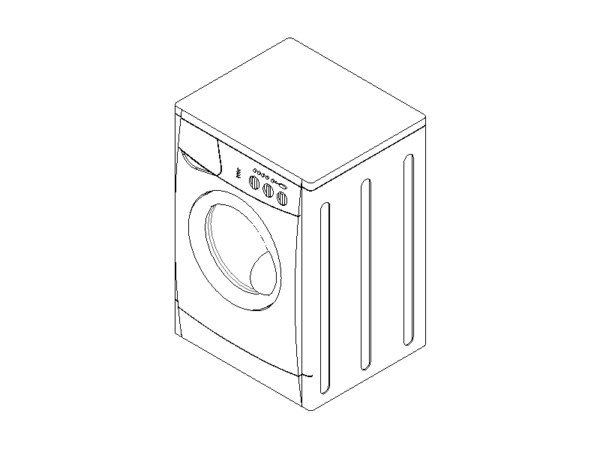
Revit washer family with front load front controls. Medium size.
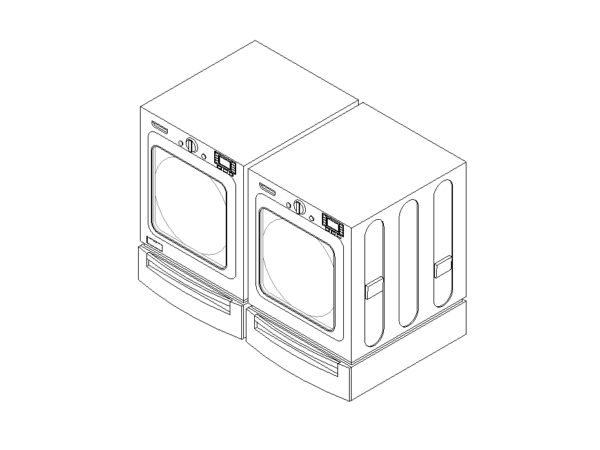
Revit Washer and Dryer side-by-side combo with front-loading doors, modern design, residential projects, closet or laundry rooms.
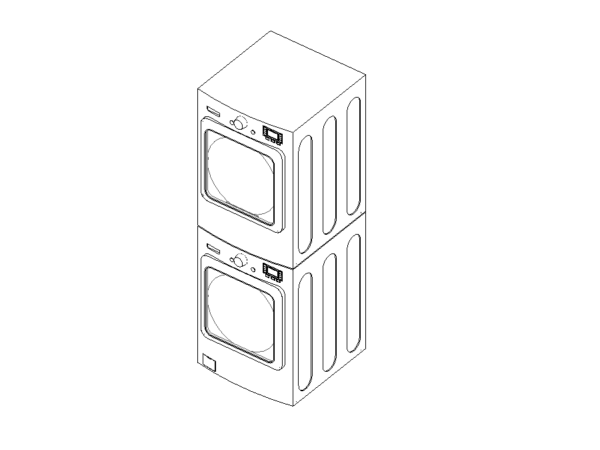
Washer and dryer Revit family, stacked units, with front-loading design. Space-saving and modern, ideal for residential and commercial.
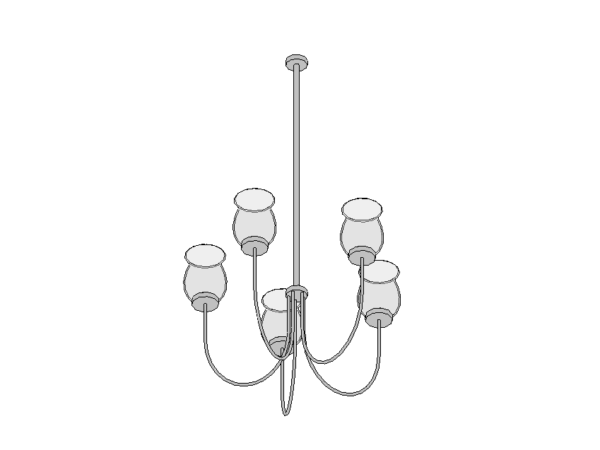
Chandelier Revit Family with five curved arms and glass bell shades, perfect for adding light to dining rooms or entryways
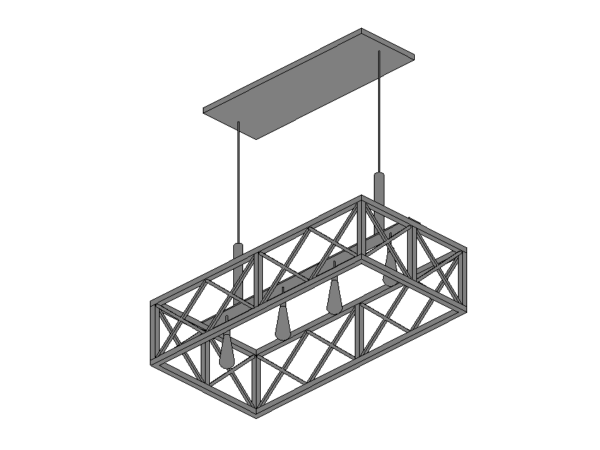
Chandelier Revit Family features a truss-style, triangular-section frame, offering modern, industrial aesthetics. Suspended by cables.
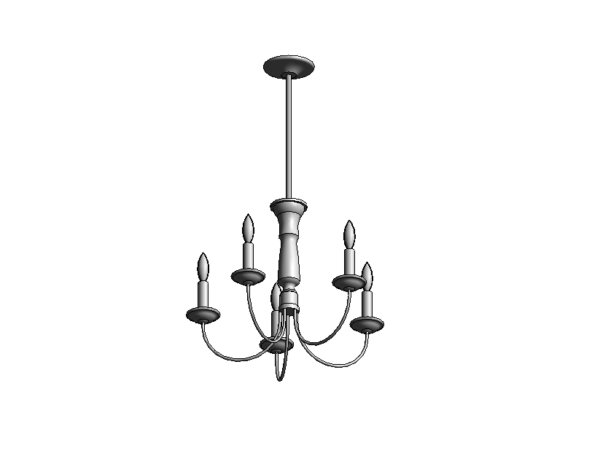
Classic candle-style chandelier Revit family with five curved arms, central column, and candle-like bulbs. Elegant, symmetrical design ideal for dining rooms or living rooms.
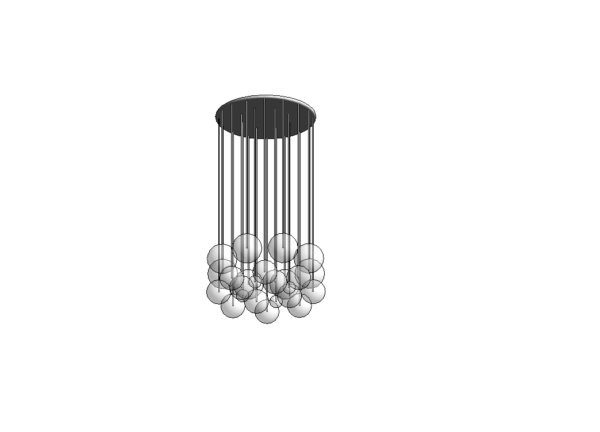
Contemporary pendant chandelier Revit family with clustered glass spheres, suspended by rods from a circular mount. Customizable for various spaces and ambiance
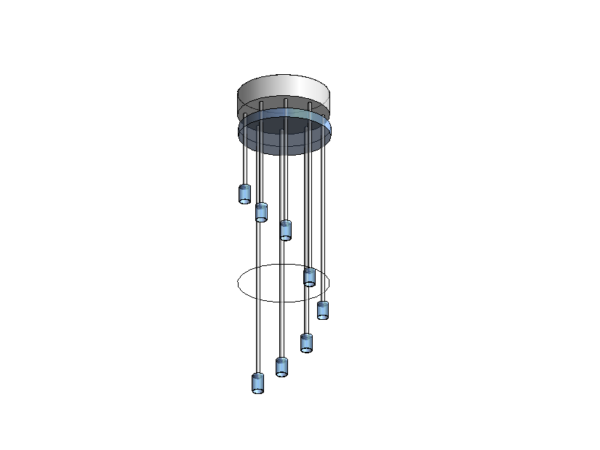
Modern chandelier Revit family with cylindrical glass elements suspended from a circular base, perfect for elegant and functional lighting in any space
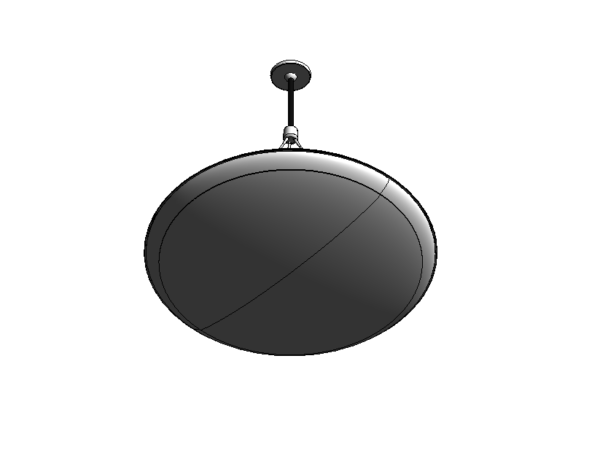
Elegant and functional modern spherical chandelier Revit family with sleek rod, and circular mount. Ideal for contemporary spaces

Modern chandelier Revit family with symmetrical arms and bubble light fixtures. Fixed dimensions; single rod ceiling mount. Ideal for various interior space,
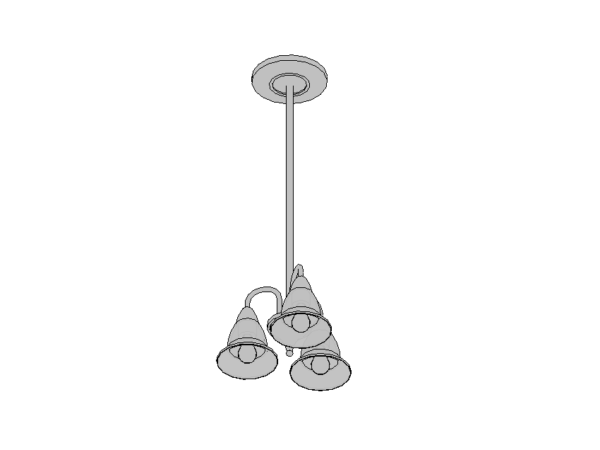
Classic 3-light chandelier Revit Family with glass shades, ideal for dining rooms, entryways, and living rooms. Ceiling-mounted with adjustable materials and height.
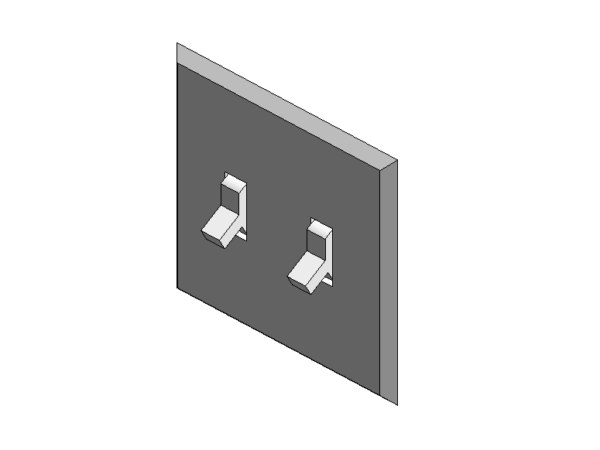
Double light switch Revit family with electrical symbols for clear identification in plans and elevations. Wall-based, realistic 3D geometry, adjustable parameters.
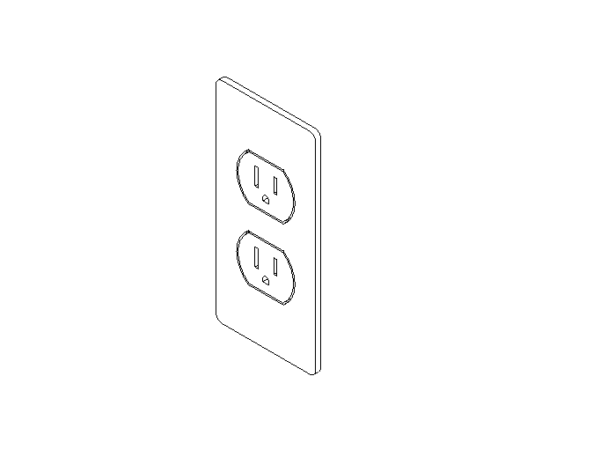
Duplex outlet Revit family without electrical symbols; face-based, good 3D geometry, adjustable mounting height, ideal for architectural layouts only.
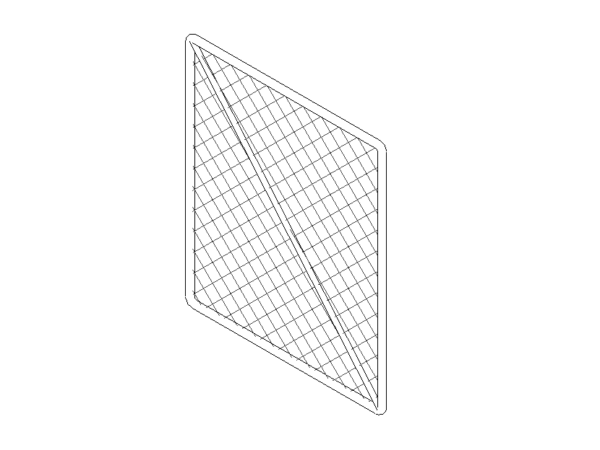
Chainlink gate in Revit features a metal frame with interwoven steel wire mesh, and adjustable size.
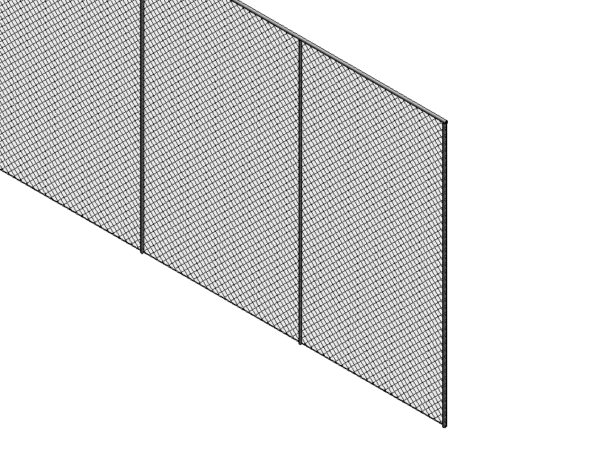
Chain-link fence Revit railing family with customizable height, post spacing and chain pattern. Adjustable materials, ideal for residential, commercial, and industrial sites.
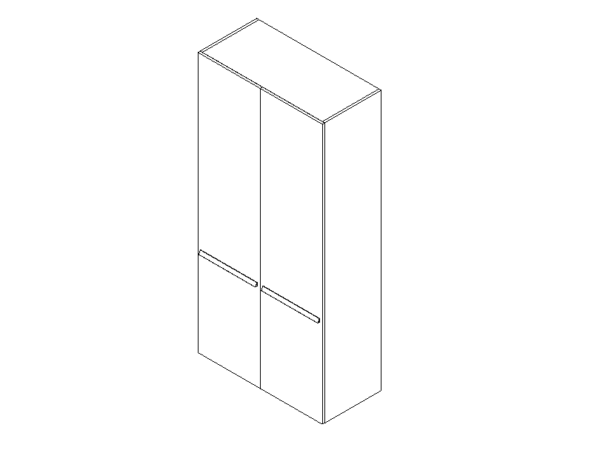
Revit Wardrobe with sliding doors tall.
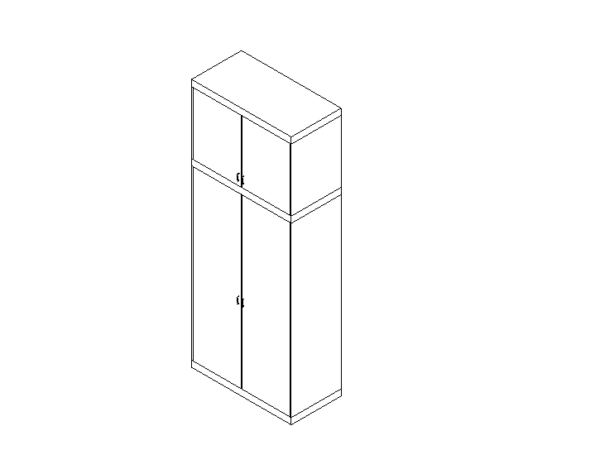
Revit Wardrobe with Top Cabinet, four doors
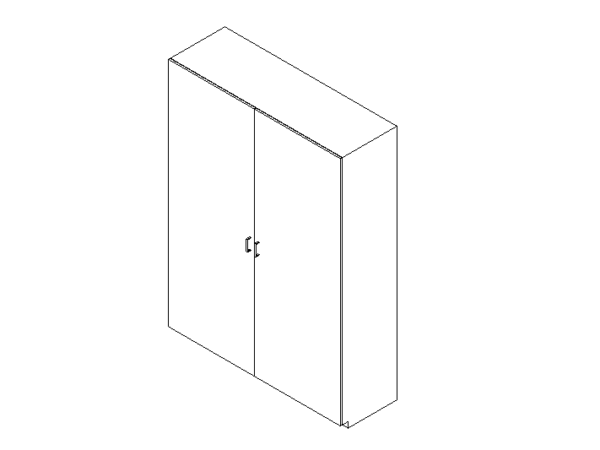
Revit wardrobe cabinet family, tall with two doors, customizable handles (vertical/horizontal), wood finish options, and parametric dimensions. Ideal for bedrooms.
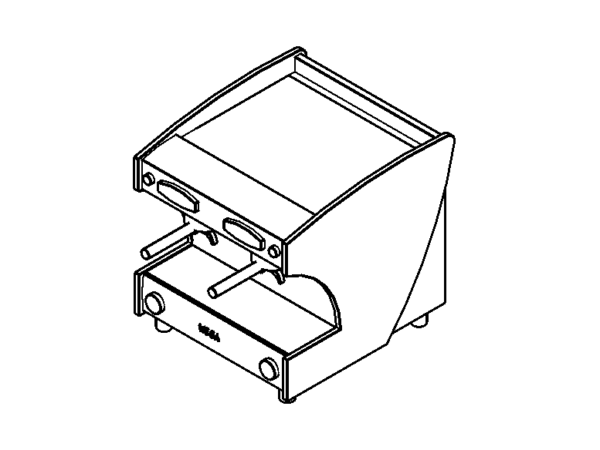
Revit coffee machine family with classic espresso design, polished metal, retro body, removable drip tray, ideal for detailed interior layouts.