BIMLibrary.co
Books Mix Sizes
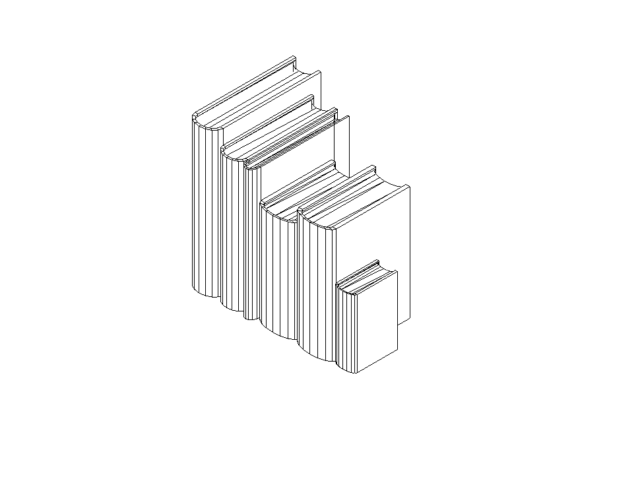
Revit books family with 3d CAD import, fix dimensions.
BIMLibrary.co

Revit books family with 3d CAD import, fix dimensions.
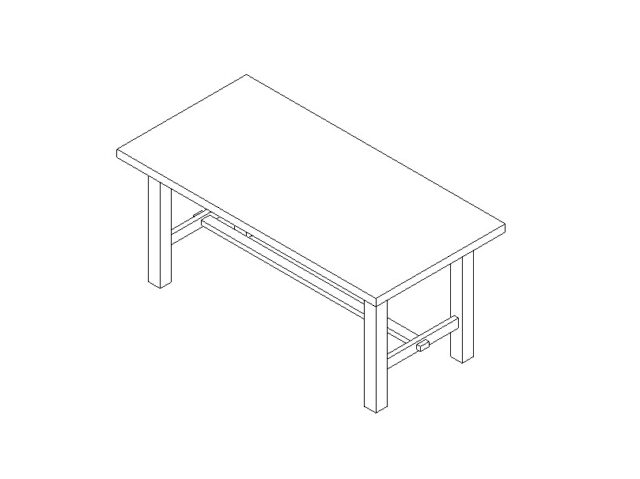
Revit table family with a rectangular top, sturdy legs, and horizontal supports for stability. Parametric dining table with clean lines and minimalist aesthetic"
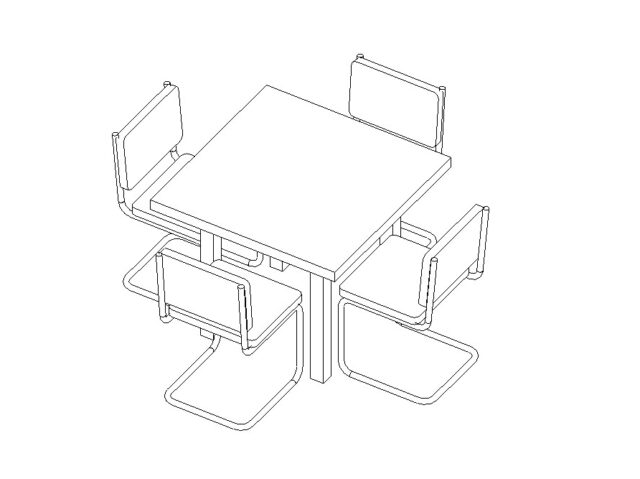
Revit Square dining table family with simple classic table and four modern chairs. Fixed dimensions, parametric materials, ideal for residential or commercial use.
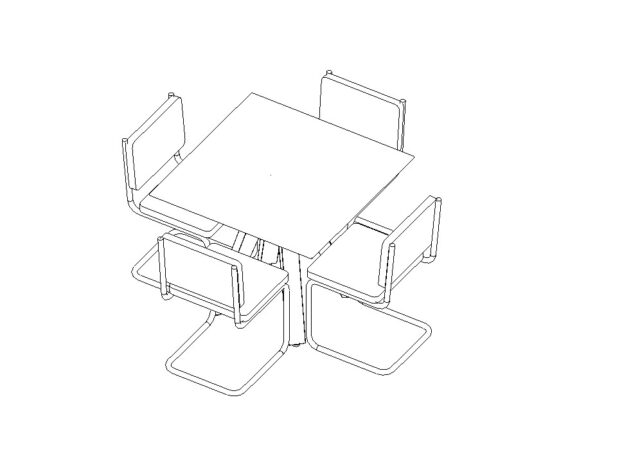
Revit Square dining table family with angled legs and four modern chairs. Fixed dimensions, parametric materials, ideal for residential or commercial use.
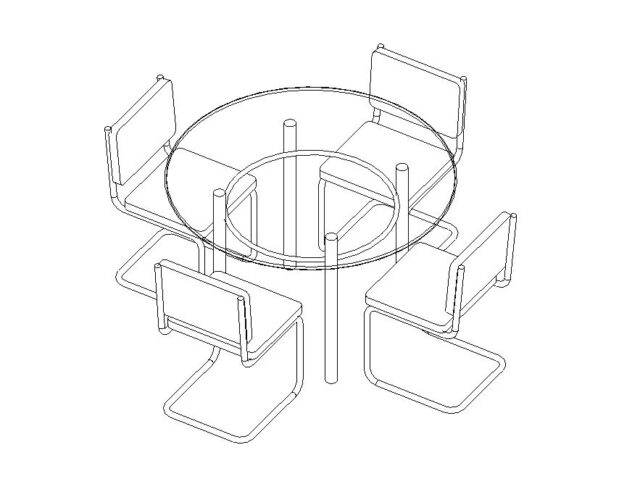
Revit dining round table, glass top, fixed dimensions, parametric materials.
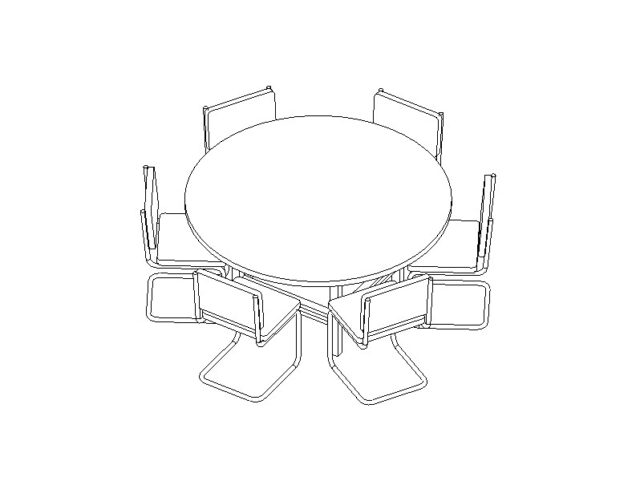
Revit table dining with chair, parametric.
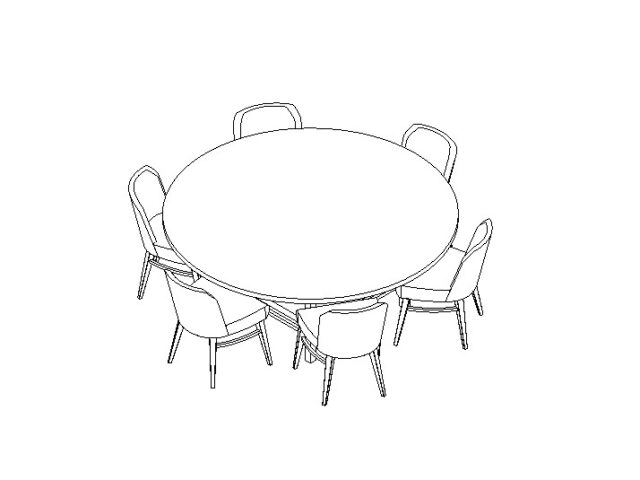
Revit round table with upholstered chairs. Parametric
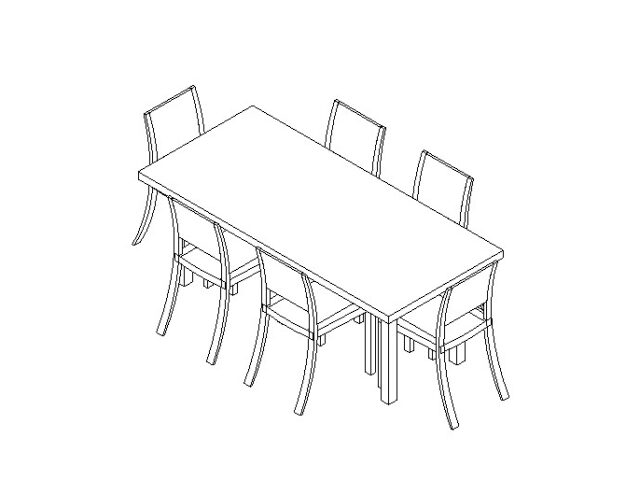
Revit dining table with seats. 4 and 6 seats configuration.
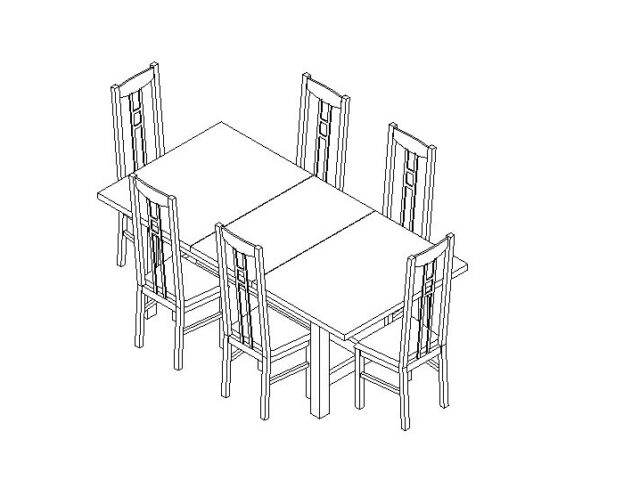
Revit table dining with chairs, parametric.
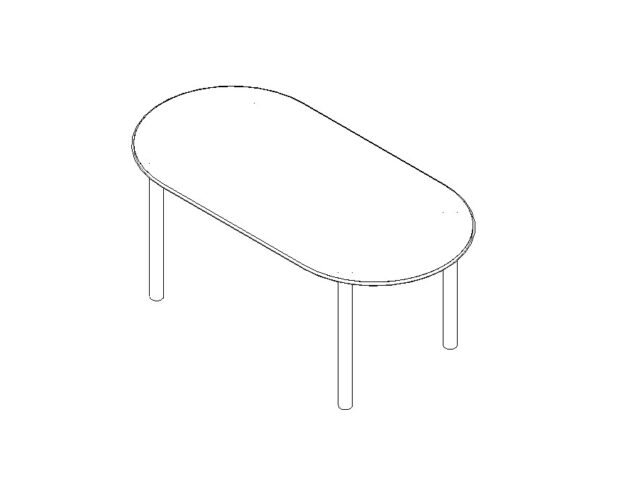
Revit Oval Dining Table family features a simple, elegant rounded ends table with clean lines and a minimalist aesthetic, ideal for various interior designs. Parametric.
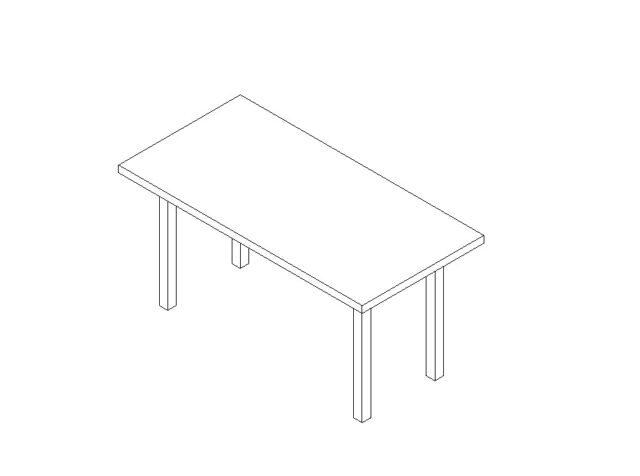
Revit Dining Table family features a simple, elegant table with clean lines and a minimalist aesthetic, ideal for various interior designs. Parametric.
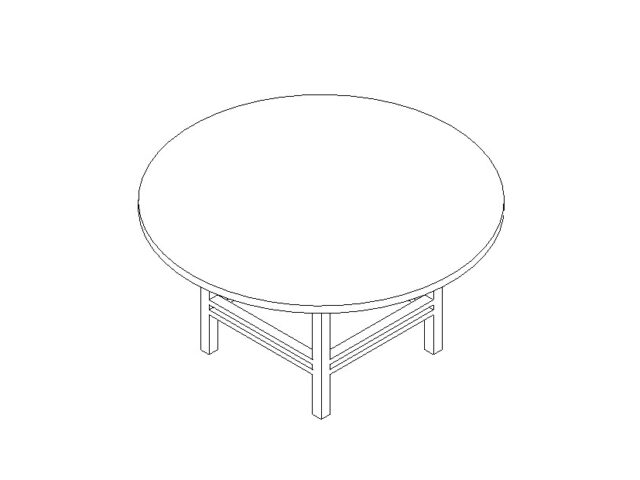
Revit Round table family with parametric sizes and materials.
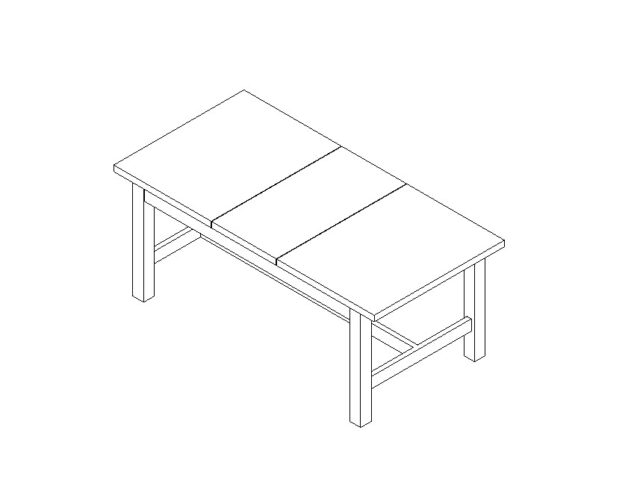
Revit dining table, solid wood, with parametric dimensions, materials, and adjustable legs, adaptable to various styles and project layouts.
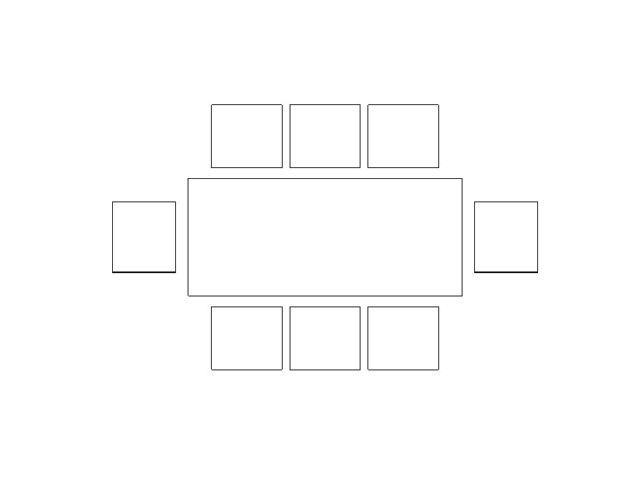
Revit table 2D family, adjustable dimensions and number of seats.
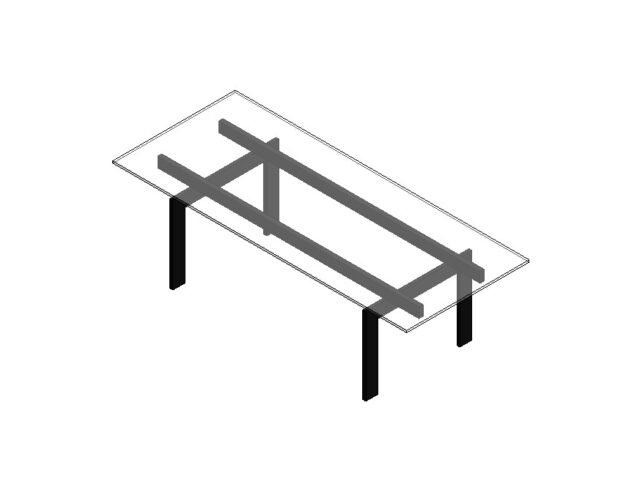
Revit dining table with a glass top and customizable metal frame. Parametric dimensions and materials offer design flexibility and style.
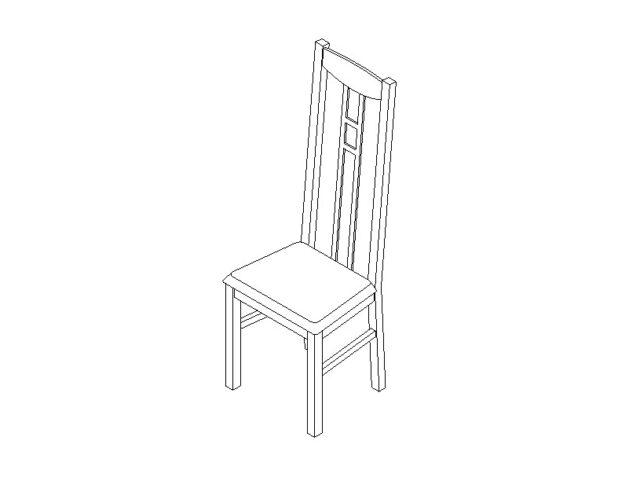
Revit dining chair, traditional, high back, for dining table, fixed dimensions.
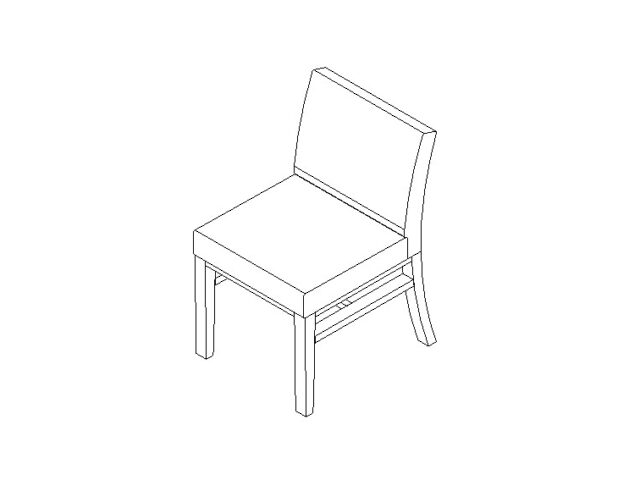
Lounge Chair Revit by Herman Miller. Brava features many appealing options, including upholstered or…
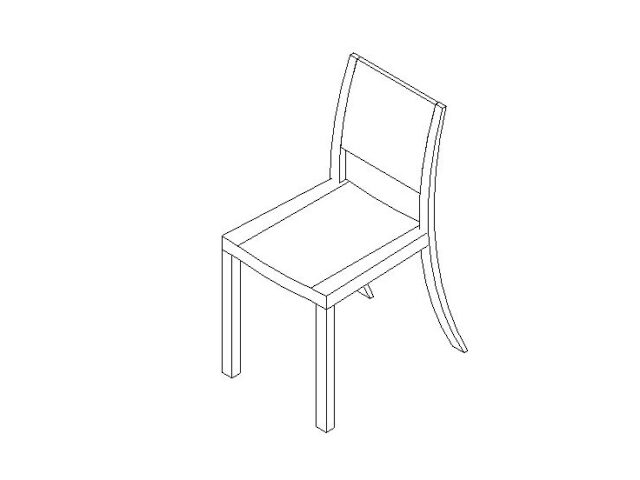
Revit dining chair family with sleek contemporary design, fixed dimensions, customizable materials, and medium detail levels for versatile presentations.
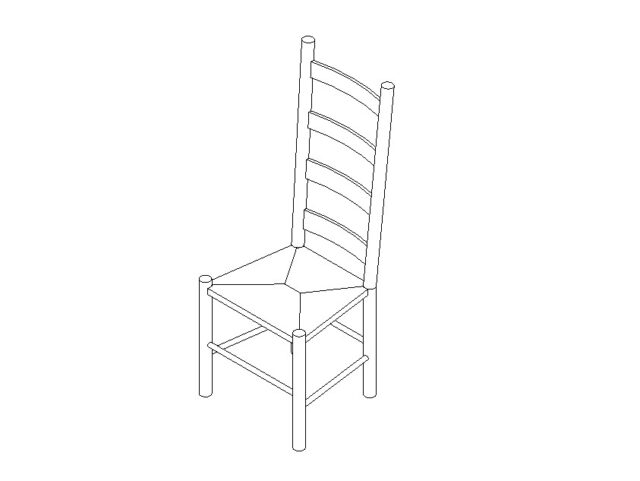
Revit dining chair family with a high back, ideal for dining tables, a traditional round wood frame profile, fixed dimensions, and parametric materials.

Revit dining chair, upholstered side chair, high back, for dining table, parametric.
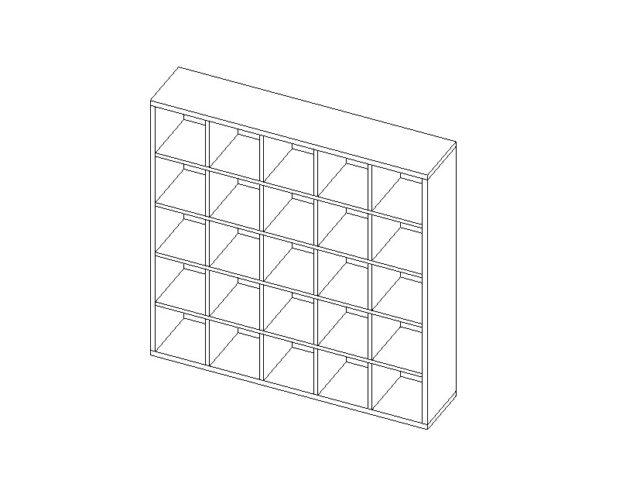
Revit family bookshelf, modular design in a grid, functional and modern aesthetic for storage IKEA bookshelf style
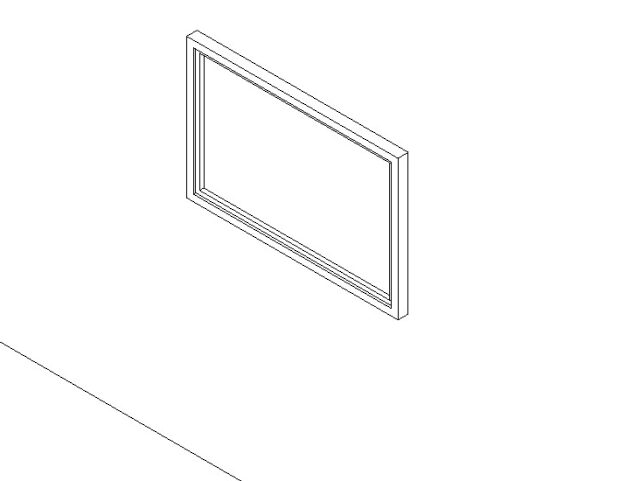
Revit wall painting with frame, parametric materials, frame dimensions and height. Wall based generic family.
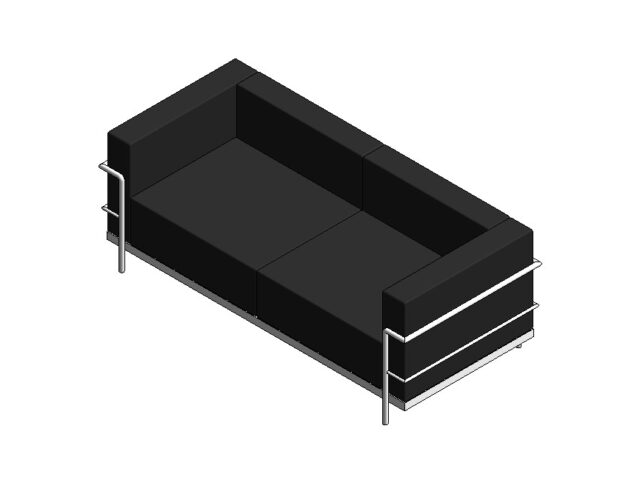
Revit sofa, Corbusier style, parametric dimensions and materials.

Revit espresso machine, basic model, parametric materials