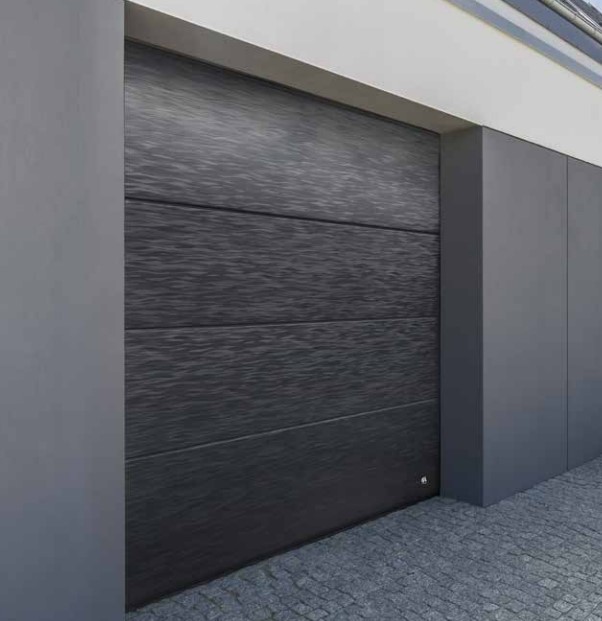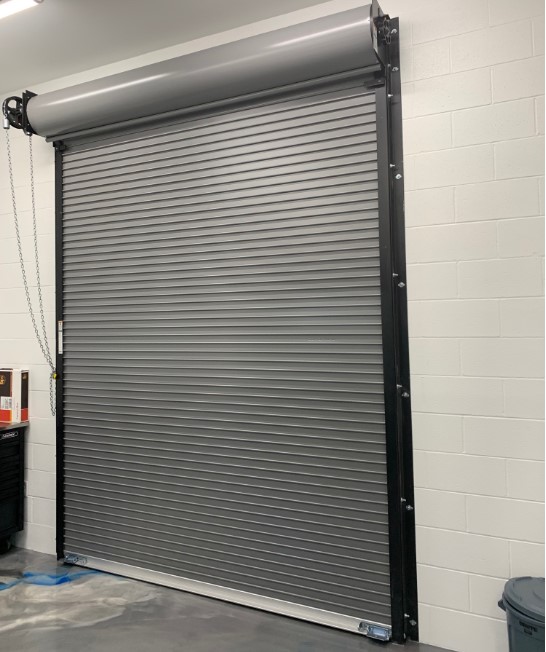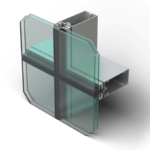BIMLibrary.co
How to add a garage door in Revit?

Before you start searching for a garage door in Revit, make sure you have a clear understanding of your project’s requirements. Consider factors like commercial or residential application, door dimensions, style, operation (swinging, sliding, roll-up), and specific design details or materials.
Commercial vs. Residential garage doors
Commercial and residential garage doors differ in several key aspects:
Lifecycle
Commercial garage doors are manufactured for intense use to open and close all day long and the number of spring cycles can vary from 10,000 to 100,000 cycles.
Design
Residential garage doors often emphasize aesthetic appeal, while commercial garage doors concentrate solely on functionality. Residential garage doors have extra design features, like windows and panel design features.
Materials
Residential garage doors can be made with wood, plastic, glass, and many finishes and colors. Commercial garage doors are usually made with more durable materials, including aluminum, insulated panels, or galvanized steel, which are heavy-duty, last longer, and offer more security.
Security Features
Residential doors focus on general security and ease of access for homeowners. Commercial garage doors have enhanced security features, such as stronger locks or integrated access control systems.
Type of garage doors
When selecting a garage door for a Revit project, it is essential to research all types of garage doors to decide what fits the project better. Here are the most used garage type doors:
Sectional Garage Doors

These are the most popular residential homes. They are built of panel sections connected with hinges. The panels have wheels at the edges that roll inside the vertical and horizontal tracks.
Roll-Up Garage Doors

Roll-up garage doors have a mechanism that allows them to roll into a coil. This design is particularly space-efficient and practical for both residential and commercial properties. When opened, these narrow panels roll up into a compact coil above the door opening, saving space and providing full clearance.
Side-Hinged Garage Doors

Side-hinged garage doors are a traditional style of door that operates by swinging open from a hinged frame on either side, similar to regular doors. These doors typically consist of two panels that open outwards.
Slide to the Side Garage Doors
Slide-to-the-side garage doors are a distinctive style that operates by bending and sliding to one side of the garage, running parallel to the wall.Tilt-Up/Up and Over Canopy Garage Doors
Tilt-Up/Up and Over Retractable Garage Doors
Tilt-up/Up-and-over Retractable garage doors are a popular style that opens by tilting upwards and then retracting into the garage.
Tilt-Up/Up and Over Canopy Garage Doors
Tilt-Up/Up and Over Canopy Garage Doors are garage doors that open by tilting upwards and outwards, forming a canopy-like protrusion outside the garage when fully open.
Where to search for garage doors
When looking for garage door Revit families or models to use in your Revit projects, there are several places you can explore:
Manufacturer’s Websites
First, look for the door style you like in your project by searching garage door manufacturer. If you have a specific brand or model of garage door in mind, visit the manufacturer’s website. Many garage door manufacturers provide Revit families for their products as part of their BIM offerings. Look for a BIM, Downloads section, or Resources on their website.
Here is an example: wayne-dalton.com
BIM Library websites
Use websites that provide collections of garage doors from manufacturers, such as bimobject.com or arcat.com, or find and download a garage door generic Revit family for the early design phase.
Build your own Revit family garage door
If you are an advanced Revit user you can build your own garage door
Here is a video tutorial that helps create a garage door:
Add a garage door in Autodesk Revit.
- Upload a garage door family into the Revit project or check if garage doors have already been uploaded.
- Select the appropriate view: Choose the view (such as a floor plan or elevation view) where you want to add the garage door. Make sure you’re in a view that allows you to see the location where you want to place the door.
- Access the “Door” tool: In the Revit ribbon, go to the “Architecture” or “Build” tab (depending on your Revit version) and locate the “Door” tool. Click on it to activate the door creation mode.
- On the Properties sidebar, select the door family.
- Place the garage door in the view.
- Click to specify the insertion point of the garage door. This should be at the location where you want to add the door on the wall.
- Move your cursor to the right or left to specify the direction of the door swing.
- You’ll see a preview of the door as you move your cursor.
- Click again to place the door. Revit will insert a default door family at the selected location.
- Modify the garage door properties: After placing the door, you may need to adjust its properties, including its dimensions, materials, and appearance. To do this, select the door element, right-click, and choose “Properties” (or press the “P” key).
- Save your project: Always remember to save your Revit project to preserve your changes.
The specific steps and options may vary slightly depending on the version of Revit you are using, but the overall process remains relatively consistent.
Common issues with placing a garage door in Revit
The garage door shows up incorrectly in plan.
Possible solutions:
- Check the floor-level view range in your project and the cut plane.
- Check the view range of the family reference level. The cut plane should be set to “associated level.”
- Check floor view underlay. The underlay should be set to “none”.








