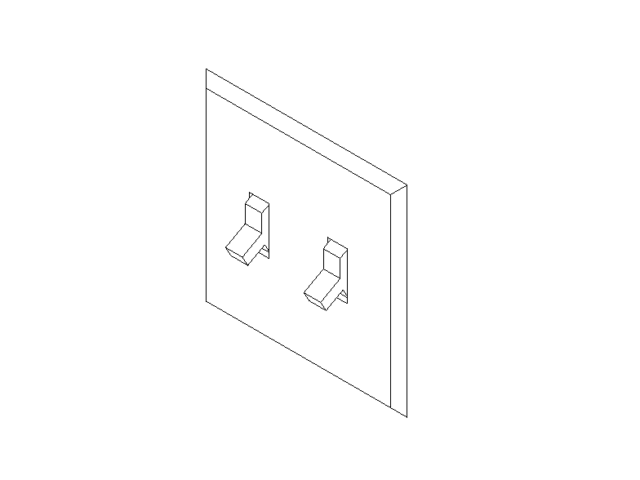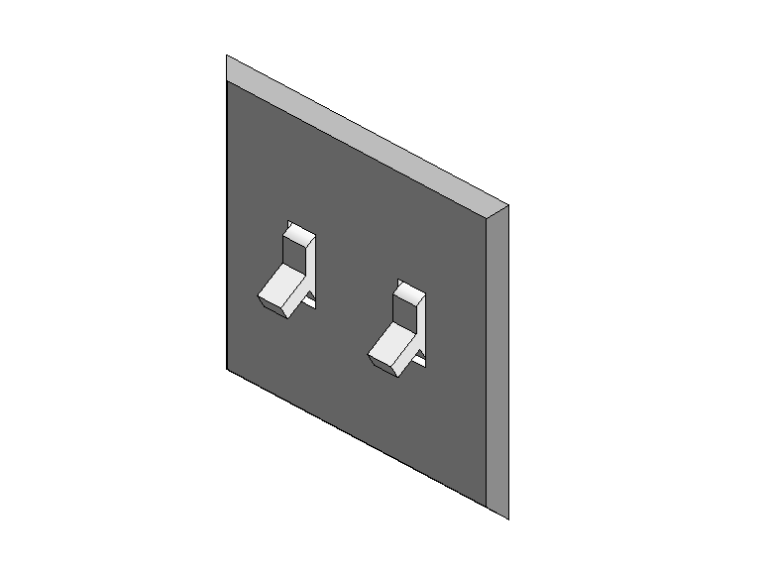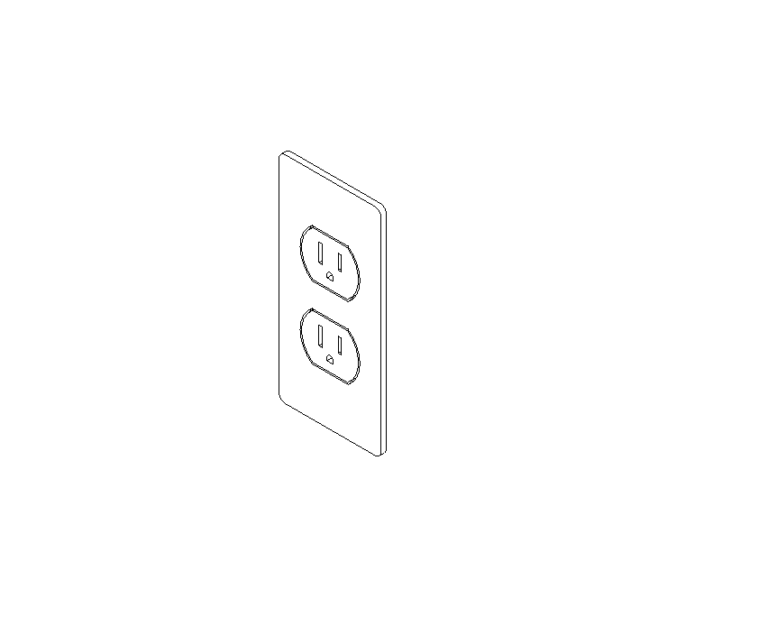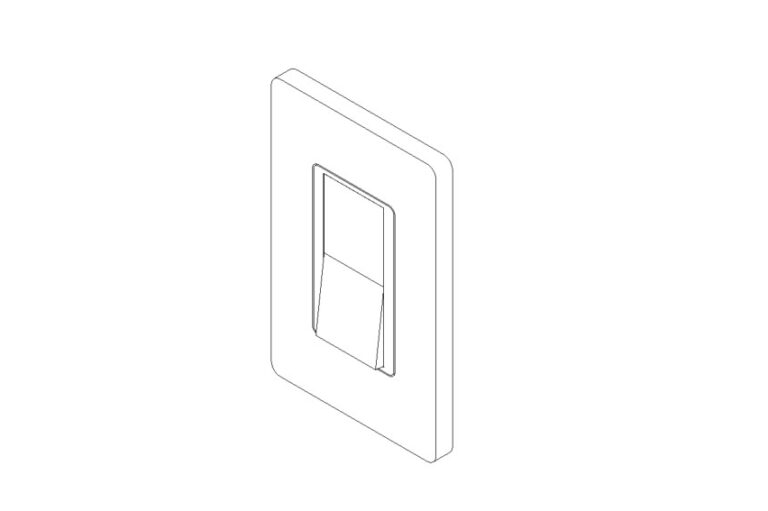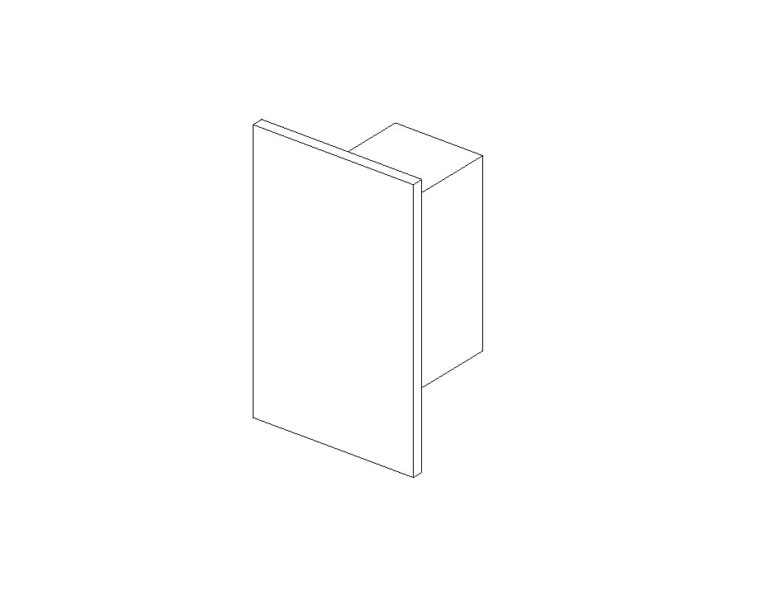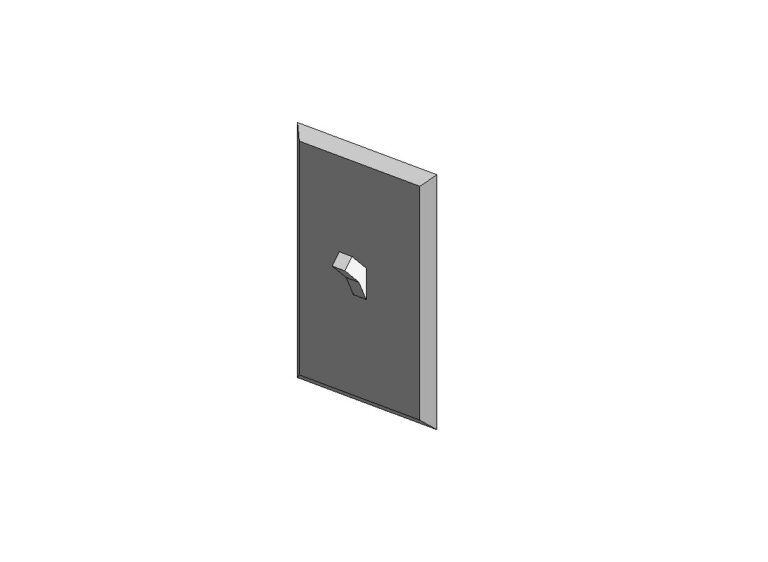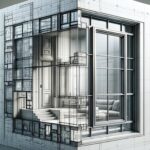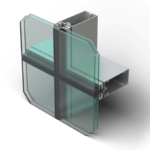Download A double light switch Revit family that represents a light switch with two toggles or rockers within a single faceplate. This family can be placed into Revit projects to simulate the appearance and function of double light switches commonly found in residential and commercial buildings.
Geometry and Layout:
The family typically includes a single rectangular faceplate with two toggle or rocker switches aligned horizontally or vertically within the plate.
It is often designed to fit standard outlet box sizes.
Parameters:
Adjustable parameters for dimensions (faceplate height, width)
Switch height position
Electrical Information:
It includes electrical connectors for linking to circuits within the Revit project.
Can be categorized under Electrical Fixtures or similar for easy filtering in project schedules.
Material and Finish Options:
Parameters for materials, often allowing a choice of colors or finishes (e.g., white, stainless steel) to match project specifications. Current finish is generic plastic white.
2D and 3D Views:
Includes simplified 2D plan symbols for switch layout in plans.
Detailed 3D geometry for realistic representation in views and renders.
Switch_Light_Double.rfa
248 KB
