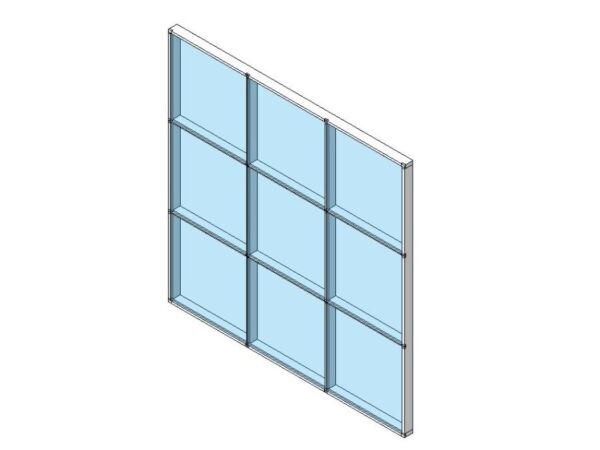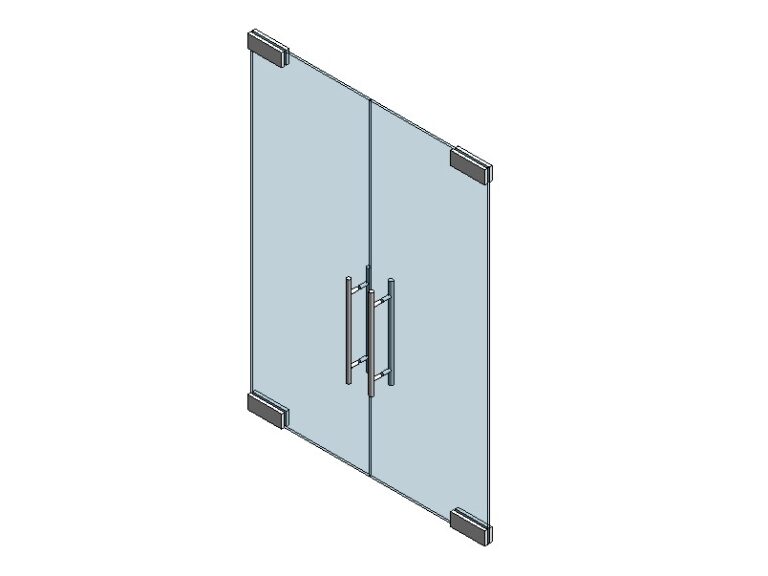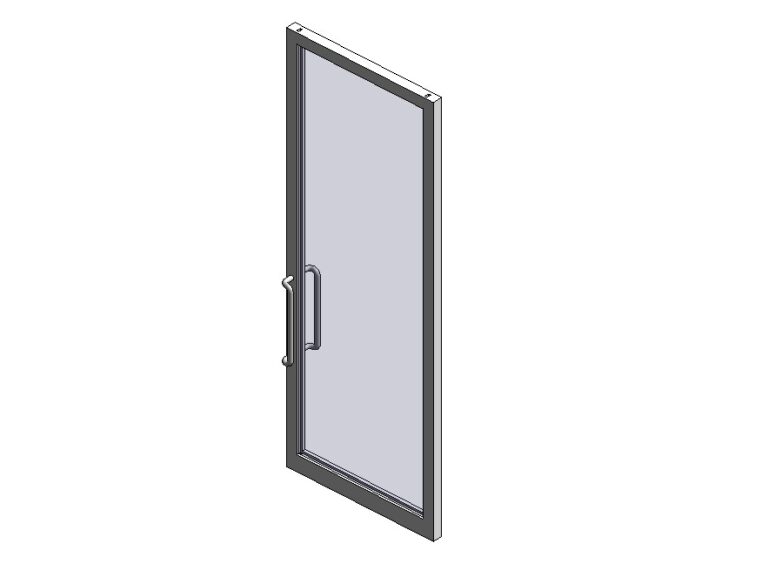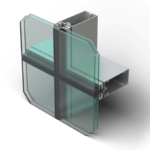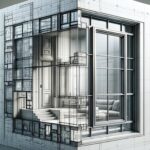BIM Library
Glazed system curtain wall
The glazed system curtain wall Revit family achieves an all-glass monolithic aesthetic. This Revit family glazing system is a type of curtain wall system consisting of glass bonded or anchored back to a structure without continuously gasketed aluminum pressure plates or caps.
The Revit file contains 2D section details for the horizontal, vertical, head, and sill mullions.
Manufacturer: Kawneer.us
Product Page: CLEARWALL® CURTAIN WALL SYSTEM
Features:
- 5/8″ (15.9mm) exterior weatherseal sightline
- 2-1/2″ (63.5mm) interior metal sightline
- Variable depth
- High thermal performance
- 4-sided toggle glazed
- Hurricane resistance
- Seismic (AAMA 501.4 and 501.6 standards)
The curtain wall system is a non-load-bearing assembly of glass panels, metal framing, and other components that form the exterior envelope of a building. It is designed to provide a transparent or translucent barrier, allowing natural light to enter the interior while protecting against weather elements. The glazed system curtain wall Revit family consists of various elements and parameters that can be customized to suit specific design requirements.

