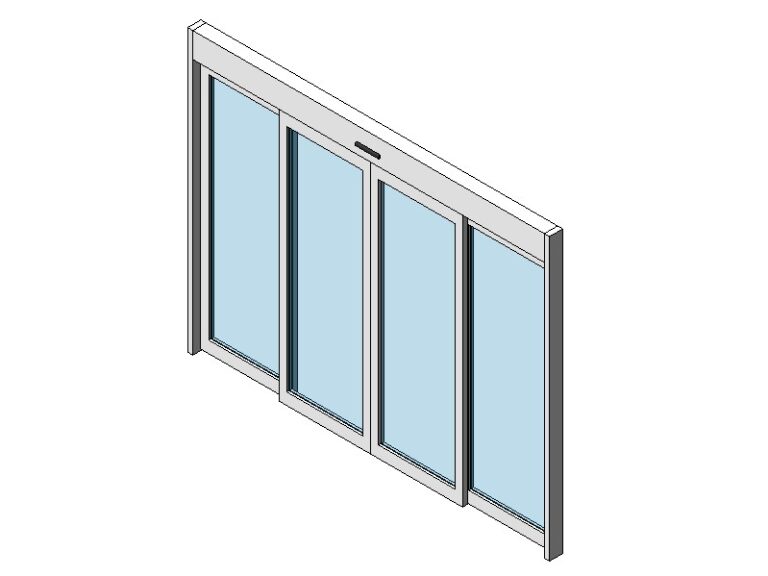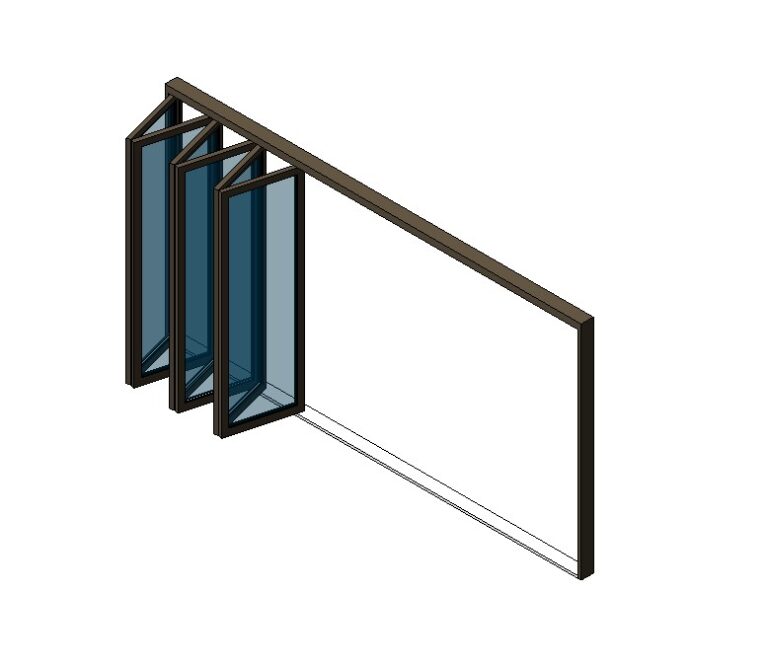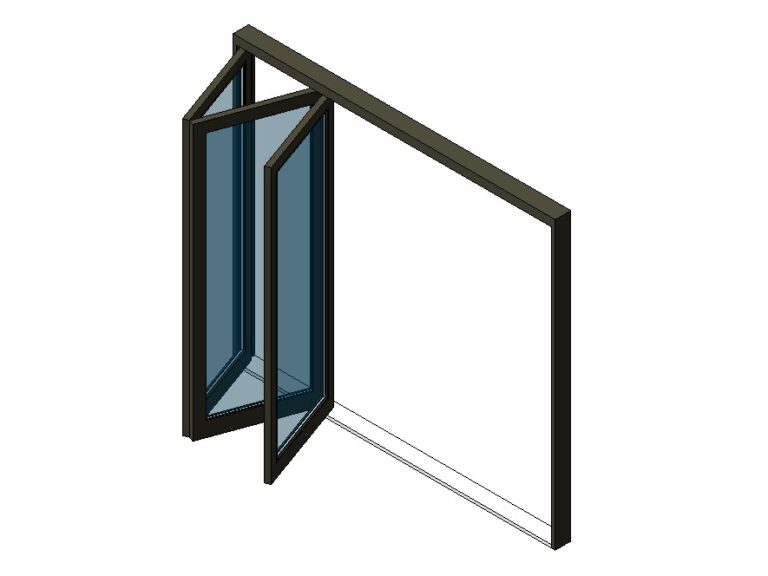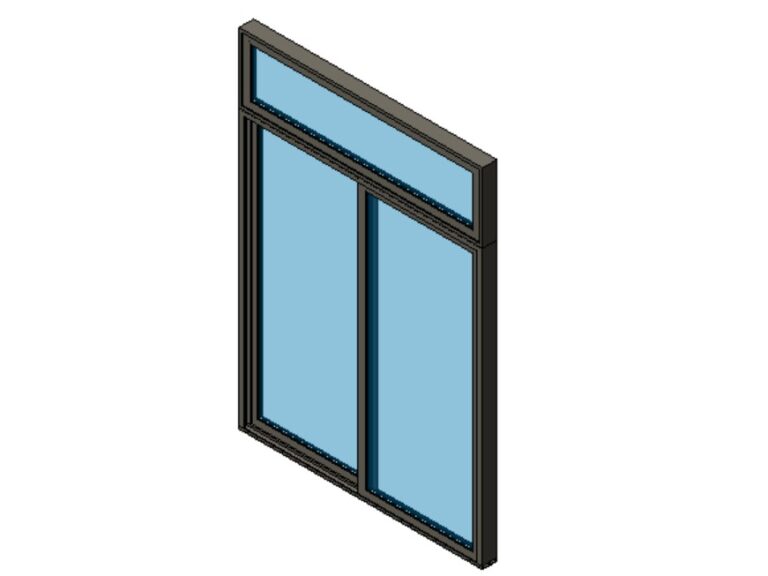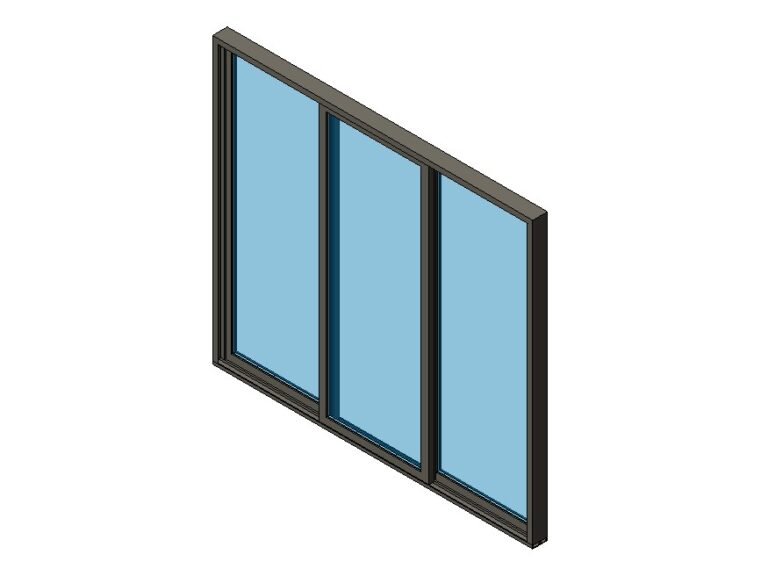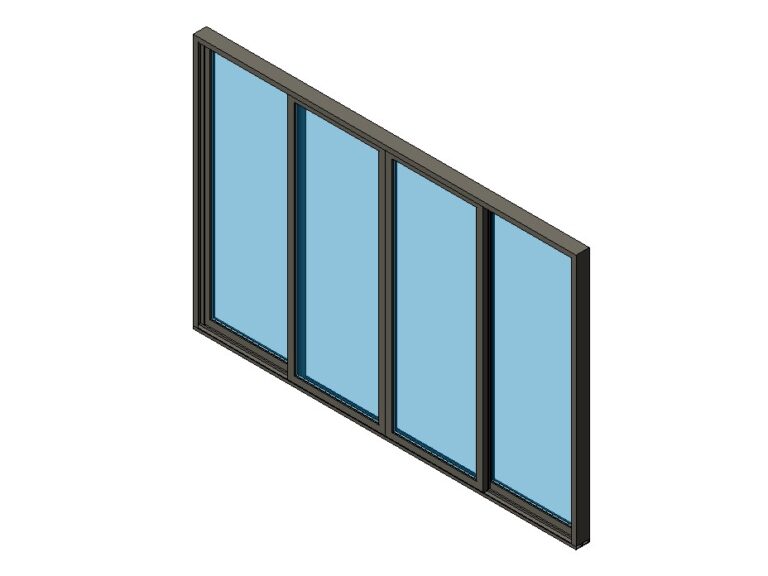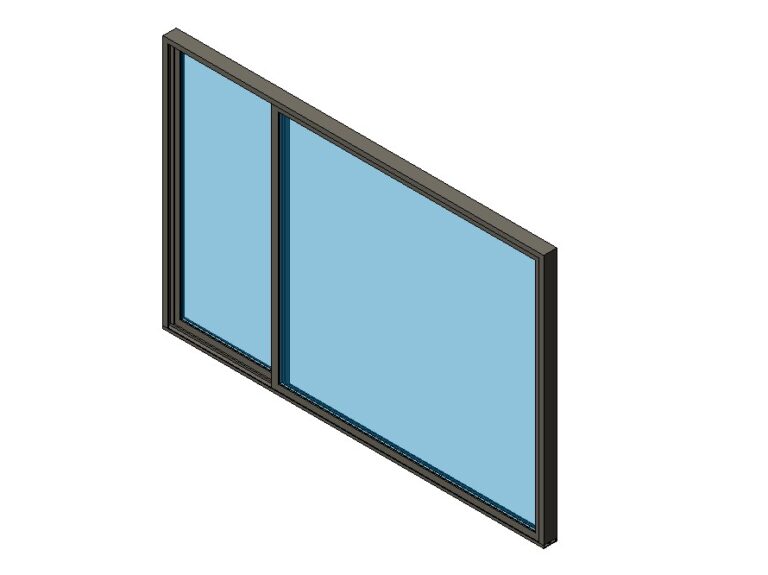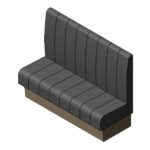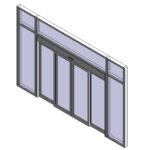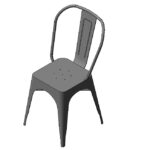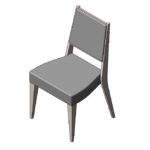BIMLibrary.co
Barn door 3 vision panel
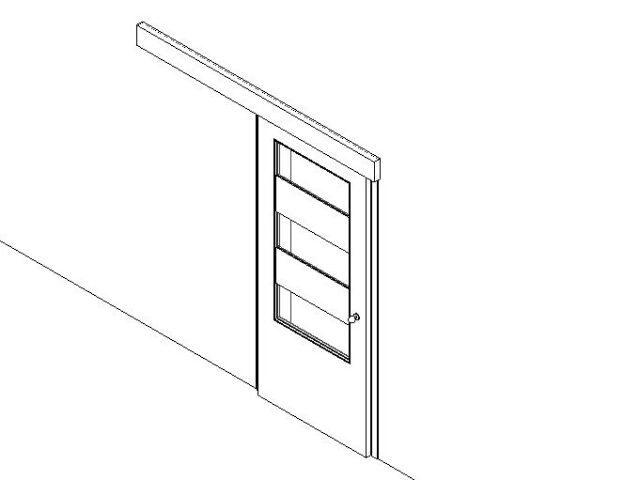
Generic Barn door Revit family with 3 vision glass panels
- Version Revit 2014
- File Size 1.65 MB
-
Format
This Revit family model represents a Barn Door with Three Vision Glass Panels designed for use in architectural and building information modeling (BIM) projects. The door blends a modern aesthetic with functionality, making it a versatile option for interior spaces in both residential and commercial designs.
Barn Door Style: The door is a sliding barn-style door, featuring a single panel that moves along an overhead track. This space-saving design is ideal for rooms with impractical traditional swinging doors.
Three Vision Glass Panels: The barn door includes three evenly spaced glass panels, which offer visibility and allow natural light to pass through while maintaining privacy.
Parametric Design: Fully customizable with adjustable dimensions for height, width, and panel spacing, making it easy to adapt to various project needs in Revit.
Material Definitions: The model includes parameters for different material options, such as wood or metal for the door frame and clear, frosted, or tinted glass for the panels, allowing for realistic visualizations and material take-offs.
Track System: The model represents the sliding track mechanism, typically mounted above the door, giving a complete visual of how the door will operate within the space.
BIM-Ready: Optimized for Revit use, the family is ready to be integrated into BIM models.

