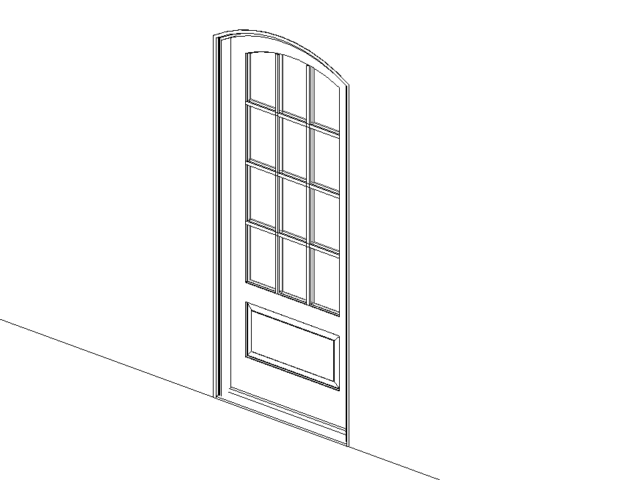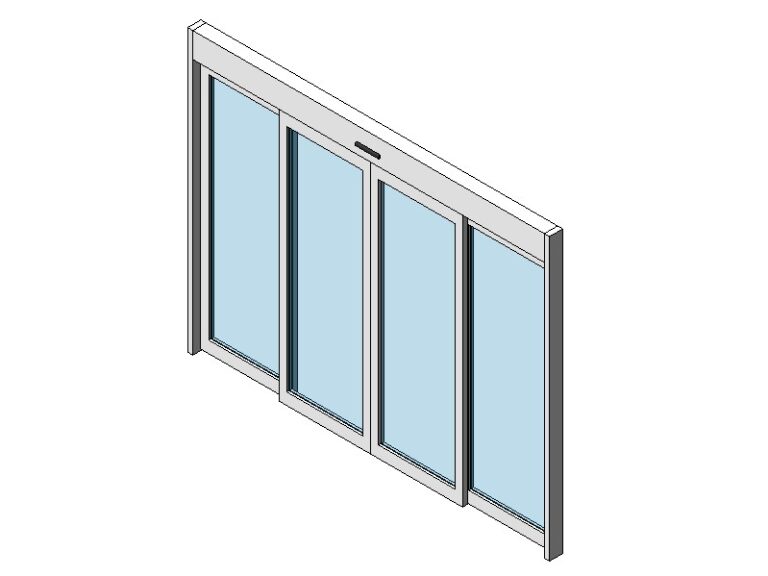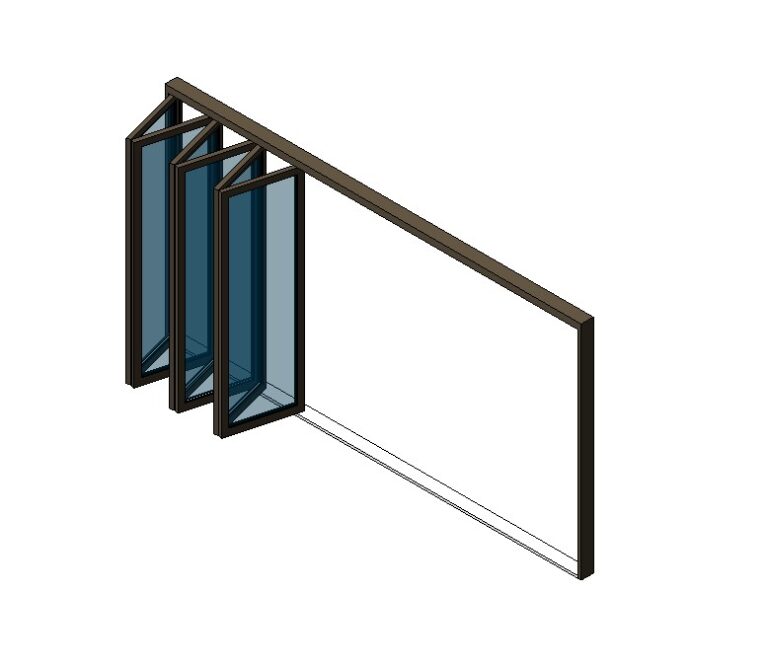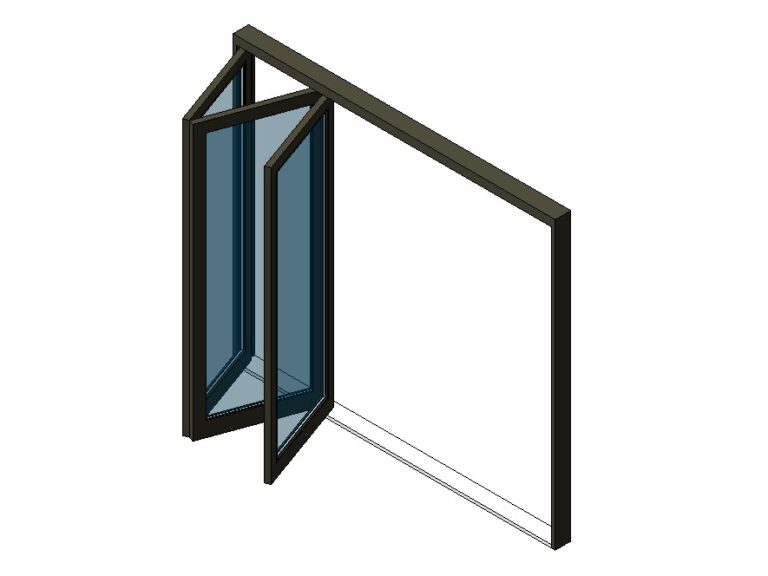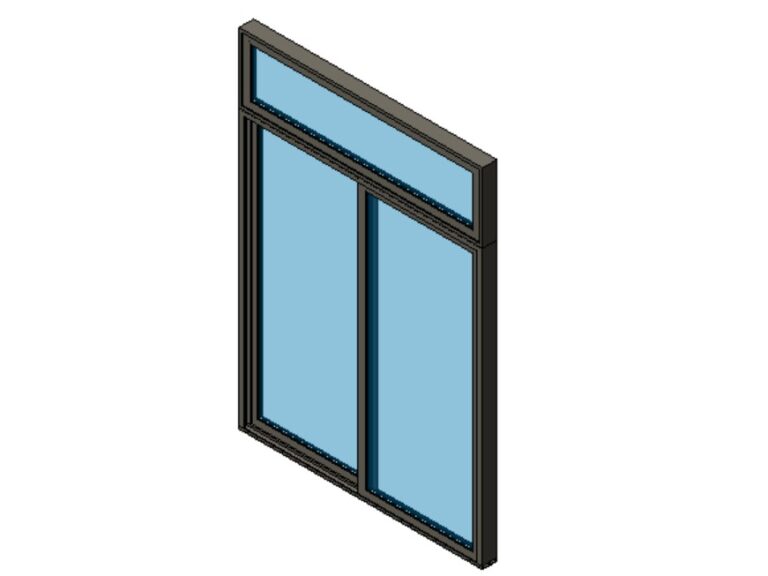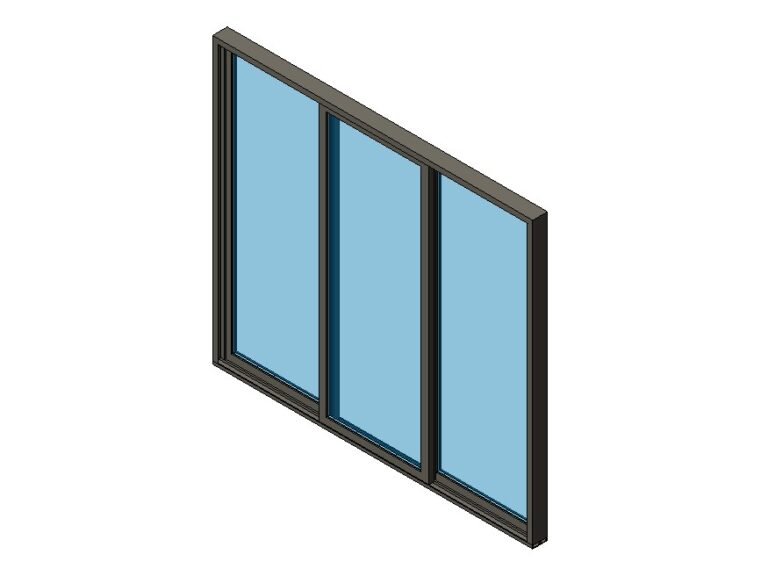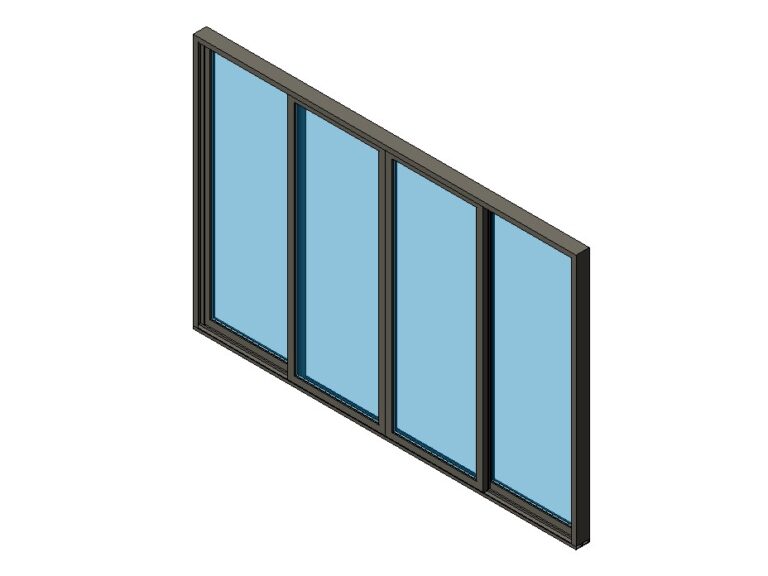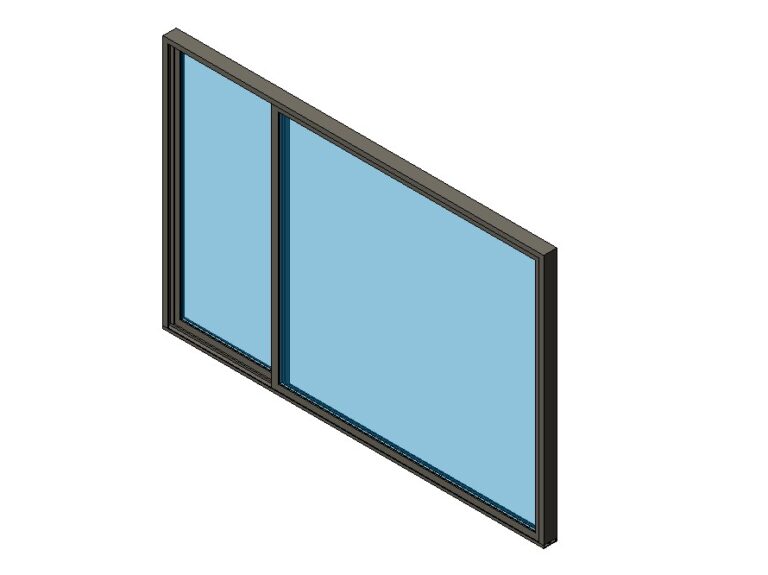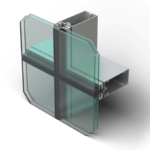Arched door revit family French door with a single panel featuring a classic design with a wooden frame and multiple glass panes, making it suitable for entry door applications. The bottom section includes a solid wood panel for added elegance and structural stability. The family can be parametric, allowing adjustments to dimensions, materials, and panel configurations to meet various design requirements.
Manufacturer: Marvin
Product page: Ultimate Swinging Arch Top French Door
Door-Entry-Marvin-Inswing_1_Panel_French_Door_Arch_Top-Panel-Ultimate.rfa
1.14 MB
