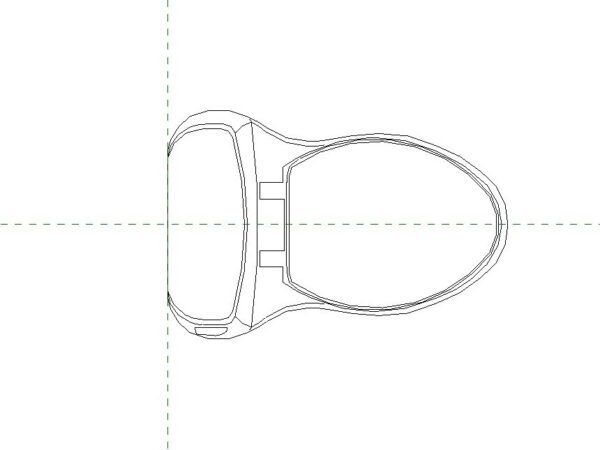BIMLibrary.co
2D Toilet

- Version RVT 2022
- File Size 436.00 KB
-
Format
2D Toilet Revit family with plumbing lines. Use it for quick schematic design floor plans, space planning, size of a bathroom, and floor plan presentations.
BIMLibrary.co

2D Toilet Revit family with plumbing lines. Use it for quick schematic design floor plans, space planning, size of a bathroom, and floor plan presentations.