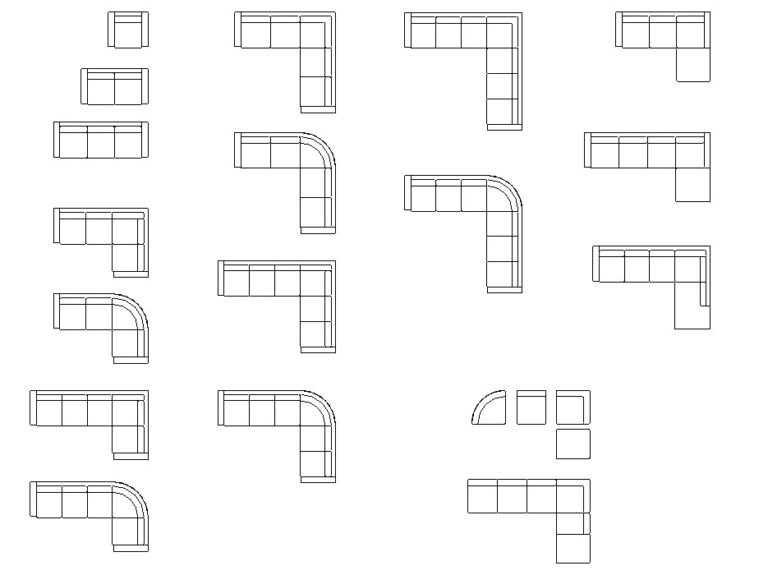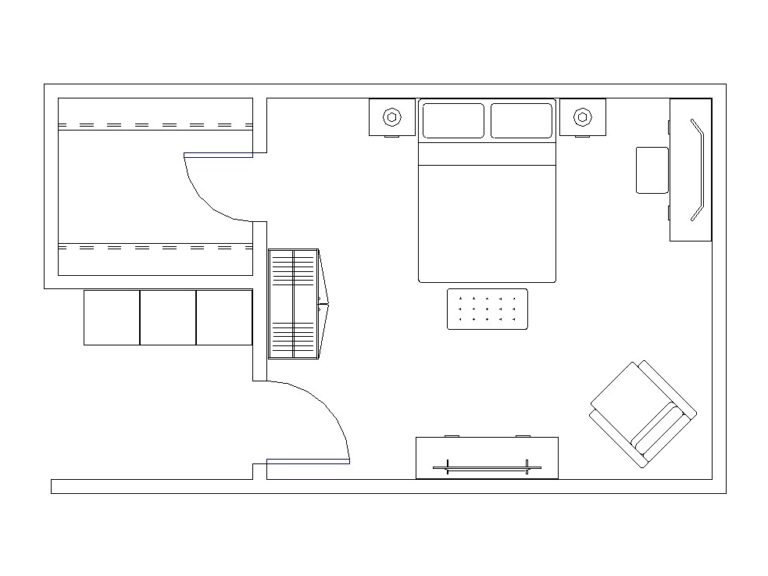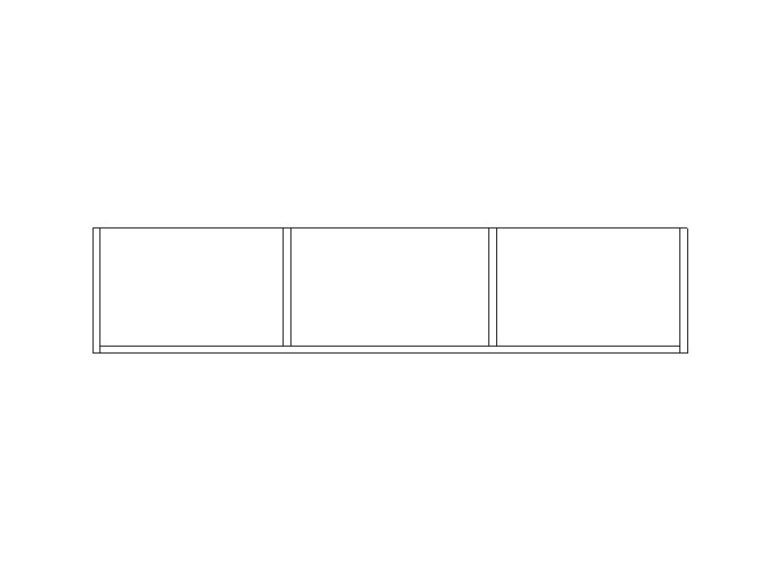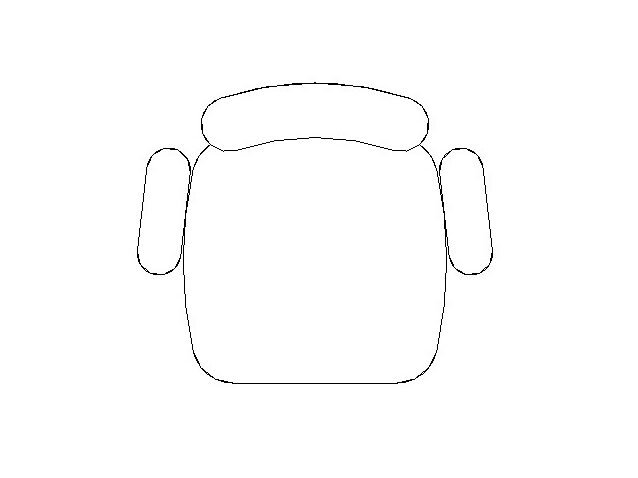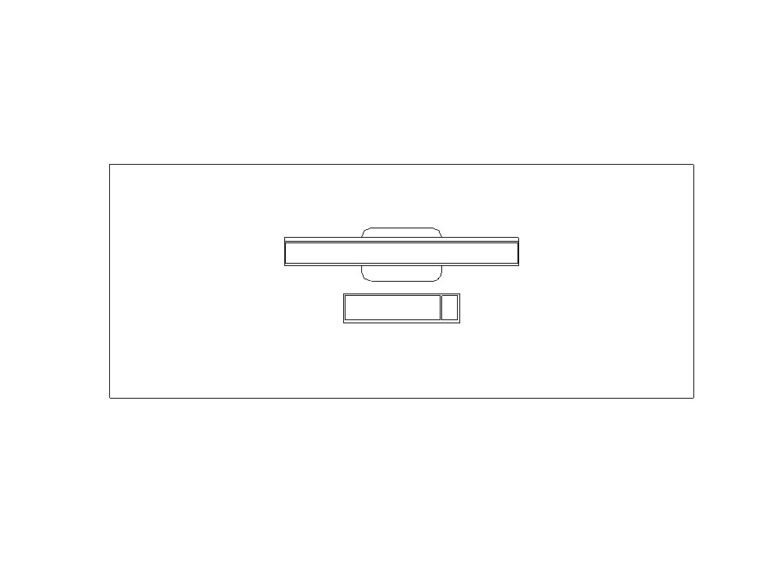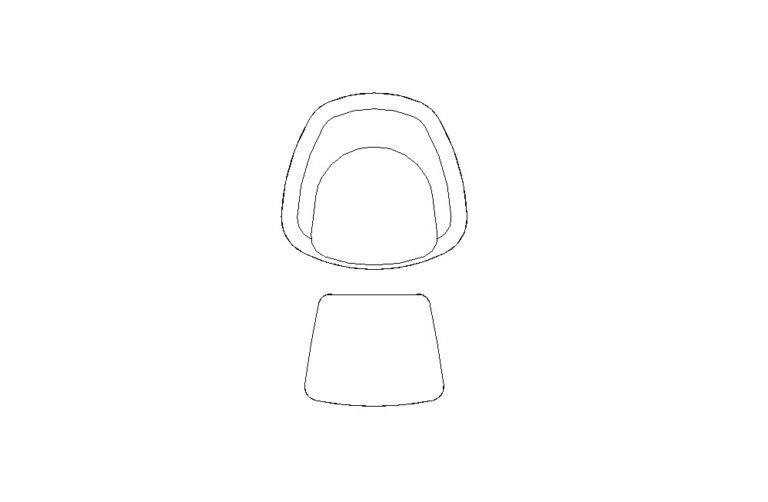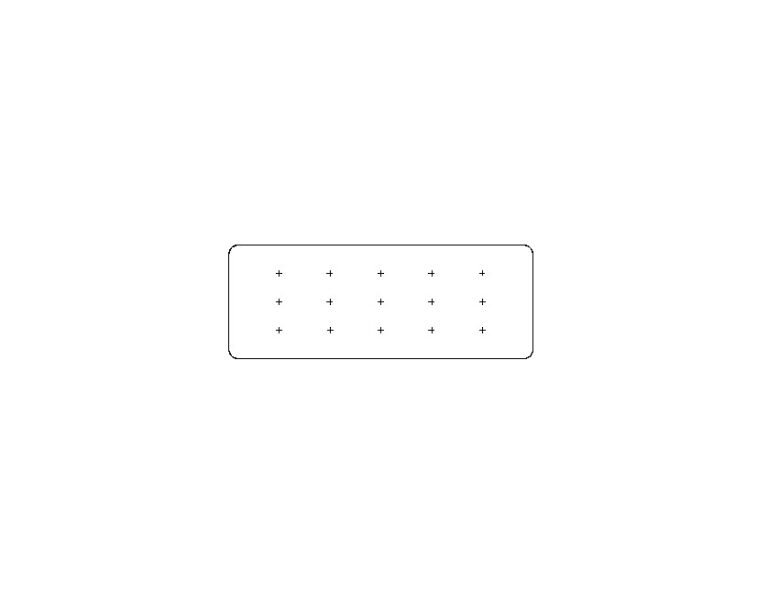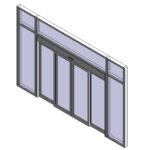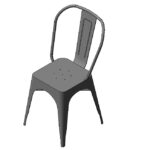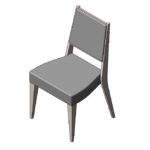BIMLibrary.co
2D Rebar Bend Types
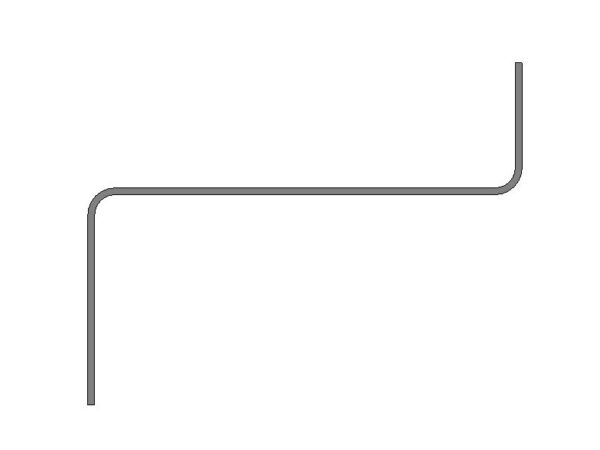
- Version RVT 2017
- File Size 564.00 KB
-
Format
This Revit family simplifies the representation of common rebar bend types in 2D. With clear, symbolic visuals and user-friendly parameters, it enhances the efficiency of detailing reinforced concrete structures. Easily adaptable to project requirements, it offers a quick and accurate way to communicate rebar configurations within the Revit environment.

