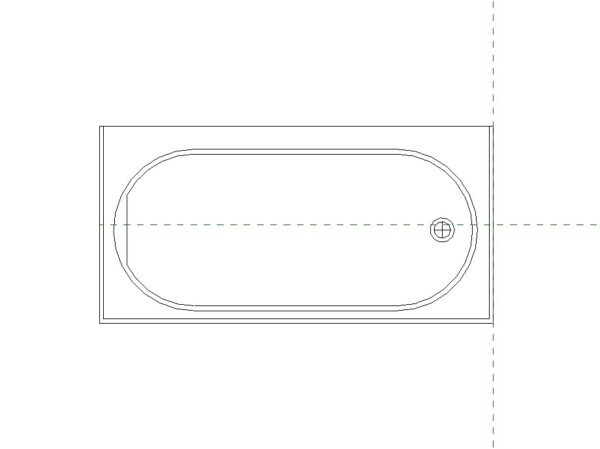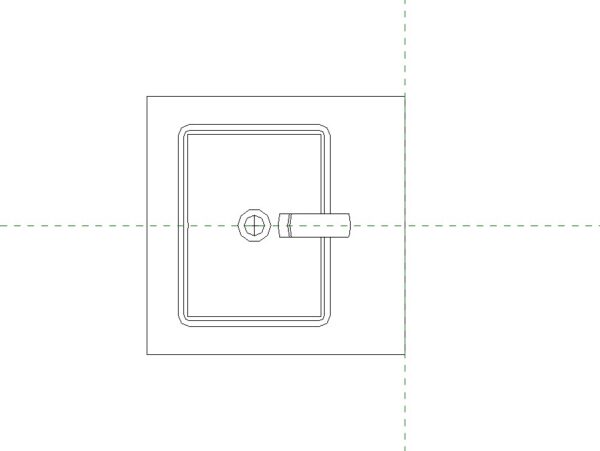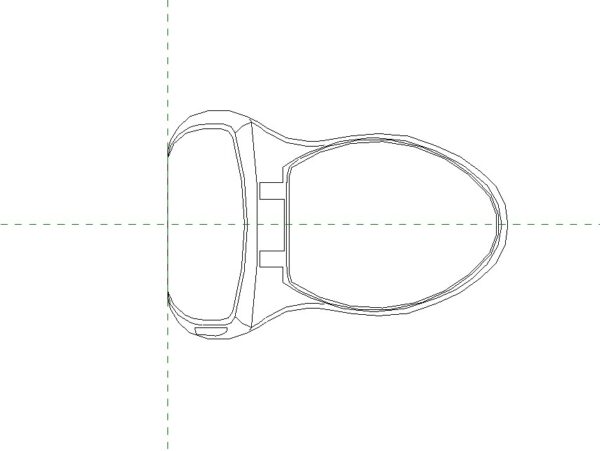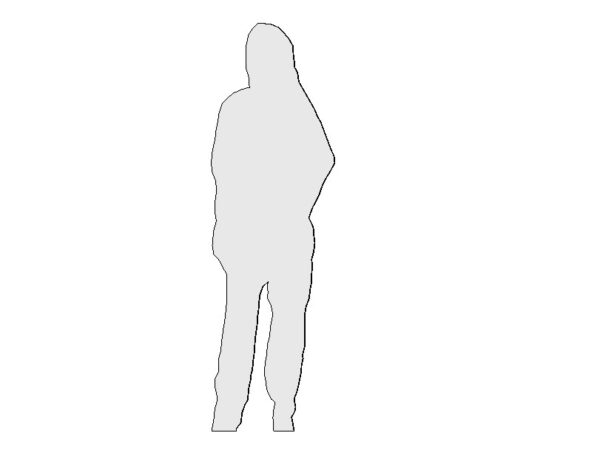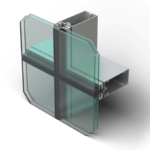BIM Library
2D Concrete Column with Rebars
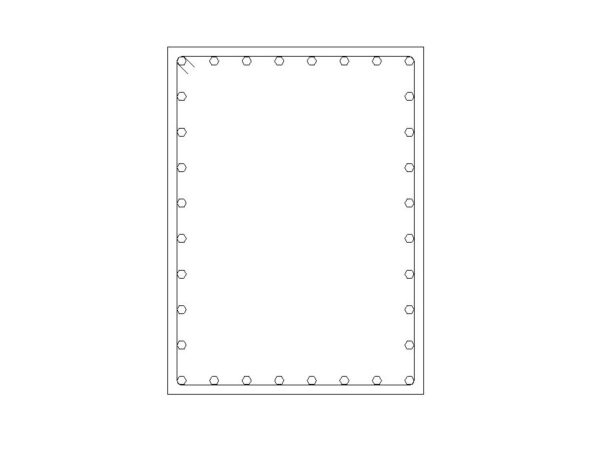
- Version RVT 2015
- File Size 284.00 KB
-
Format
This Revit parametric family is designed to facilitate the efficient modeling of concrete columns with integrated rebars in 2D. It offers a flexible and user-friendly solution for architects and engineers seeking a comprehensive representation of reinforced concrete columns within their Revit projects.
Key Features:
Parametric Flexibility:
The family allows dynamic adjustments to critical dimensions such as column diameter, height, rebar size, and cover.
Users can easily tailor the dimensions to meet specific project requirements, ensuring adaptability to various design scenarios.
Built-in Rebar Configuration:
The family incorporates a predefined rebar configuration that can be customized to adhere to industry standards or project-specific requirements.
Rebars are intelligently placed and controlled through user-defined parameters for diameter, spacing, and cover.
User-Friendly Interface:
The family is designed with a clear and intuitive interface, making it accessible for both novice and experienced Revit users.
Smart parameters and labeled elements enhance ease of use and understanding, streamlining the modeling process.
Versatility in Application:
The family is adaptable for use in various architectural and engineering contexts, ranging from residential buildings to large-scale commercial projects.
Its parametric nature enables designers to explore different design options without sacrificing accuracy or efficiency.
Alignment and Precision:
Reference planes and constraints are carefully implemented to guarantee precise alignment and accurate representation of the concrete column and rebar elements.
This attention to detail ensures that the family integrates seamlessly into larger project models.
Efficient Project Workflow:
By utilizing this 2D parametric family, designers can significantly reduce the time and effort required to model concrete columns with rebars.
The family contributes to a streamlined workflow, allowing users to focus on design creativity rather than repetitive modeling tasks.
Usage Instructions:
Load the family into your Revit project.
Adjust the parametric dimensions to meet specific project requirements.
Utilize the preconfigured rebar settings or customize them based on industry standards or project specifications.
Incorporate the concrete column with rebars into your overall project model.
This 2D Revit parametric family is a valuable tool in enhancing the modeling process for reinforced concrete columns, providing a balance of flexibility, precision, and ease of use.

