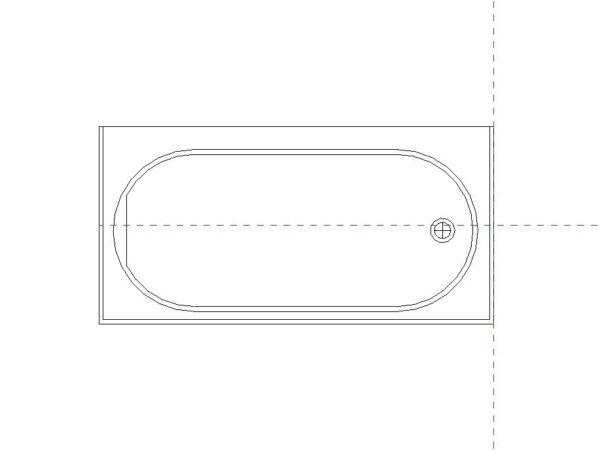BIMLibrary.co
2D tub

- Version RVT 2022
- File Size 412.00 KB
-
Format
2D tub Revit family with plumbing lines. Use it for quick schematic design floor plans, space planning, bathroom size calculations, and floor plan presentations.
BIMLibrary.co

2D tub Revit family with plumbing lines. Use it for quick schematic design floor plans, space planning, bathroom size calculations, and floor plan presentations.