BIMLibrary.co
Column Rectangular
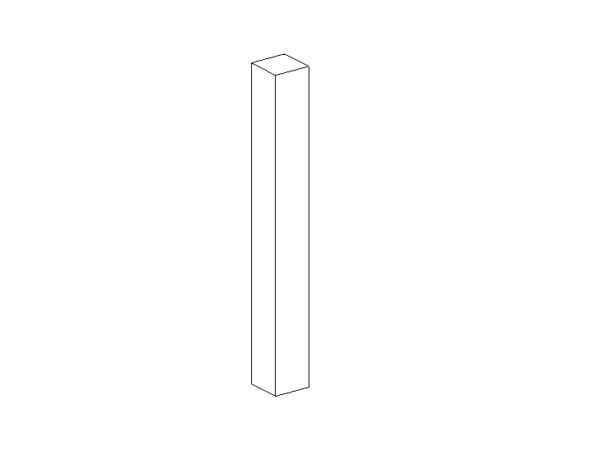
Rectangular Column Revit Family with parametric dimensions, materials, and finishes. Ideal for architectural and structural use in various projects.
BIMLibrary.co

Rectangular Column Revit Family with parametric dimensions, materials, and finishes. Ideal for architectural and structural use in various projects.
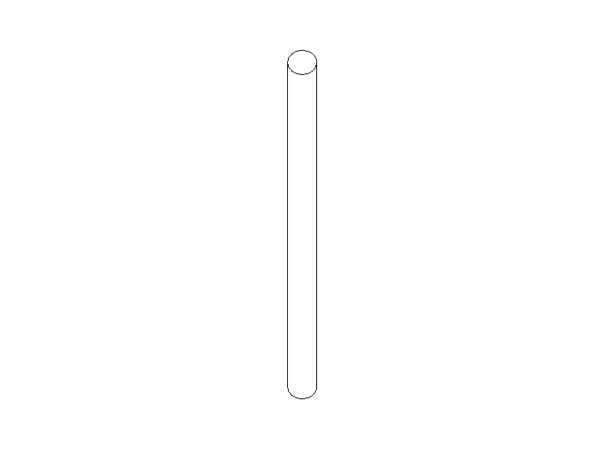
Round Column Family Revit, parametric, adjustable diameter, height, and materials. Ideal for structural and aesthetic uses.
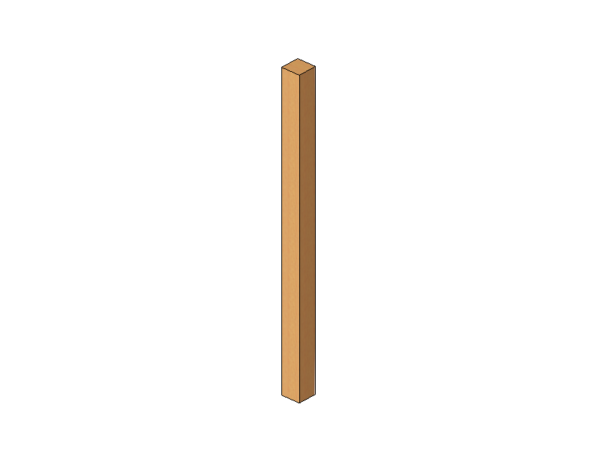
Wood Timber Column Revit Family, parametric, customizable wood type and dimensions. Ideal for structural and decorative uses.
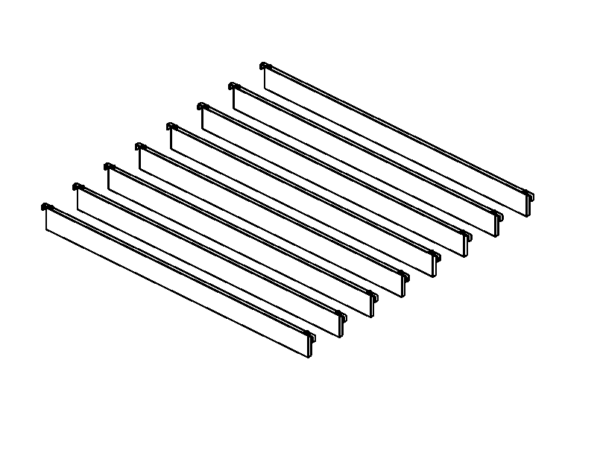
A ceiling slats Revit family offers customizable modular designs with various materials, adjustable heights, and optional integrated lighting for modern interiors.
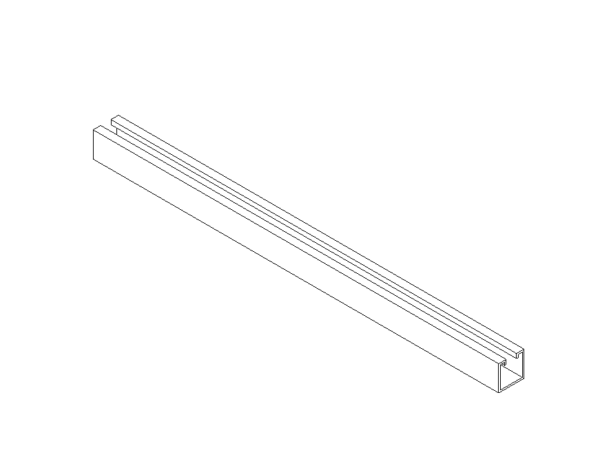
Unistrut Revit family, fully parametric with customizable dimensions and materials. Ideal for structural and support systems in commercial projects.
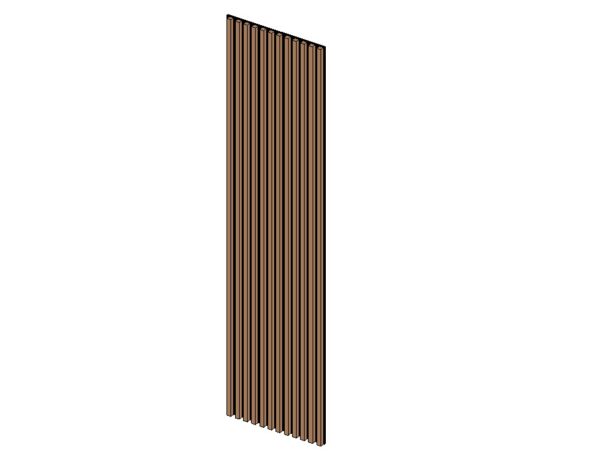
Decorative wall panel with wood slats and sound absorption back panel for interior paneling finish. 12" wide Revit family slat wall panel. Generic.
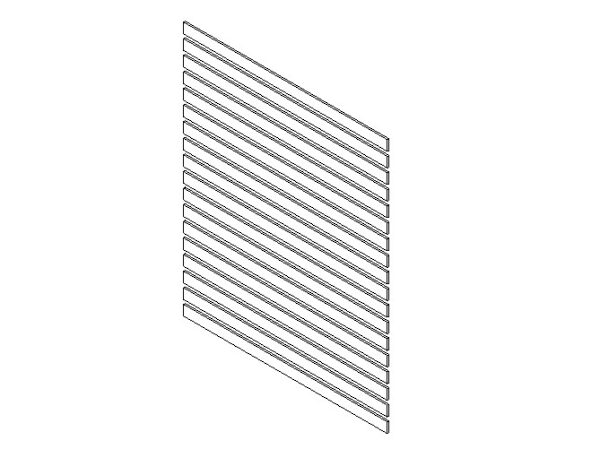
Horizontal slat wall panels Revit family. Adjust slat widths and spacing to suit different aesthetic preferences and project requirements.
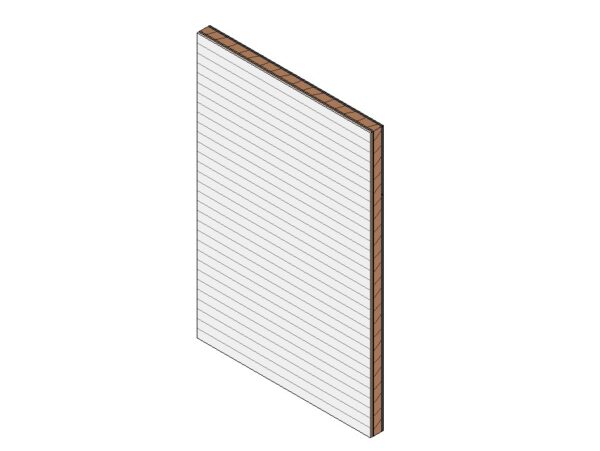
Download a generic exterior wall with siding finish on wood structure Revit wall. Structure: wood…
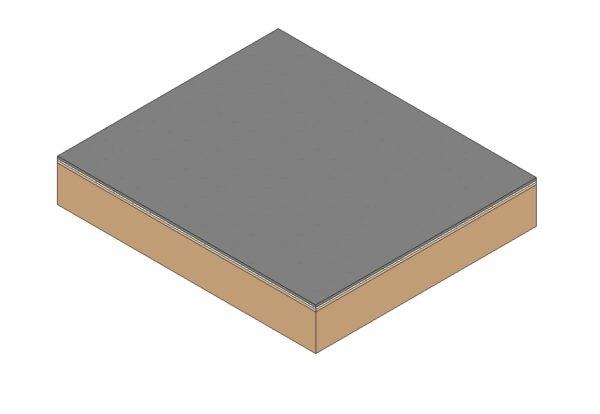
Carpet on pad applied on wood structure Revit floor assembly model. Adjust the carpet,…
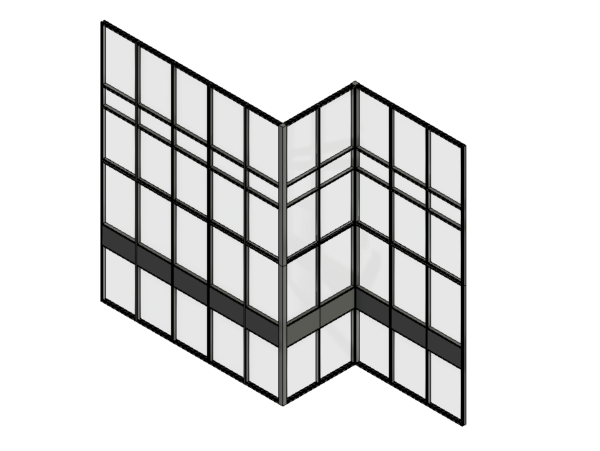
Curtain wall Revit assembly by Wausau, model: SuperWall. The Revit model features all curtain…
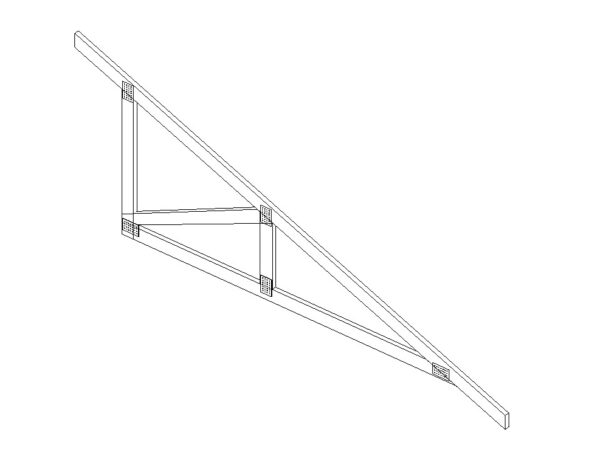
Wood truss Revit Family parametric. Used for jack or hip trusses. Adjustable top chord.
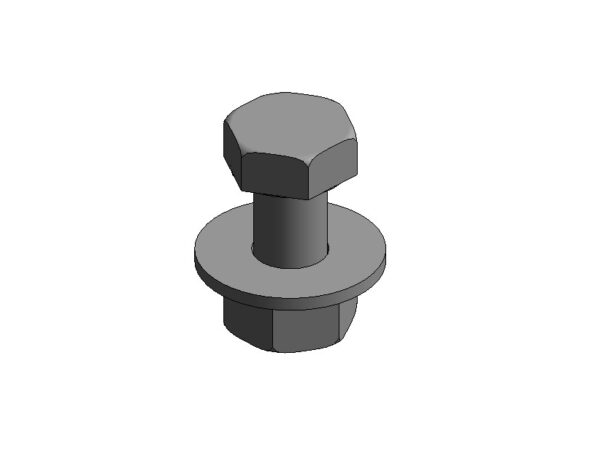
Heavy hex bolt Revit parametric family, 3/4″Ø A325 . Grip has an instance parameter.…
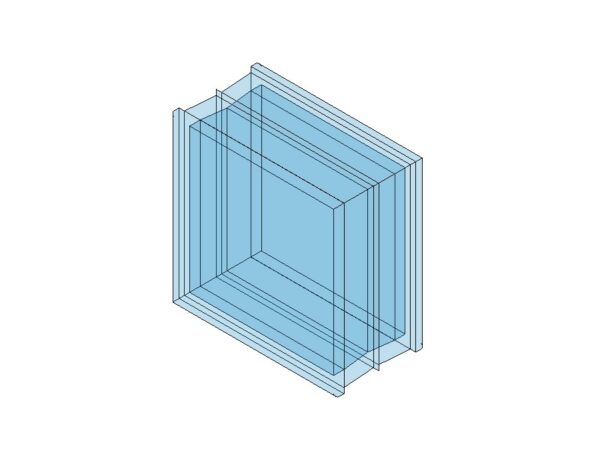
Geometry and Appearance: The glass brick family typically consists of an extruded shape representing…
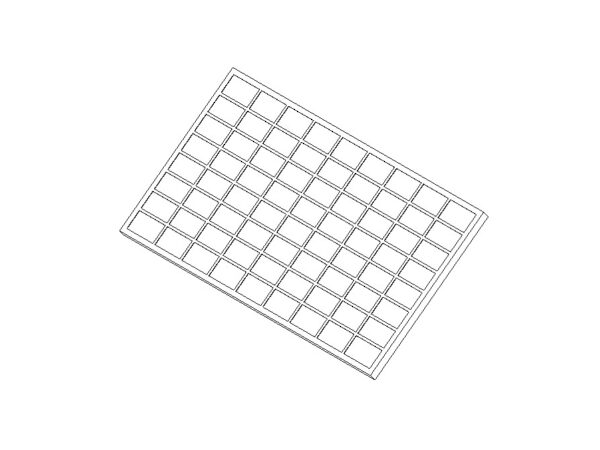
Solar panel Revit family generic. Roof based family.
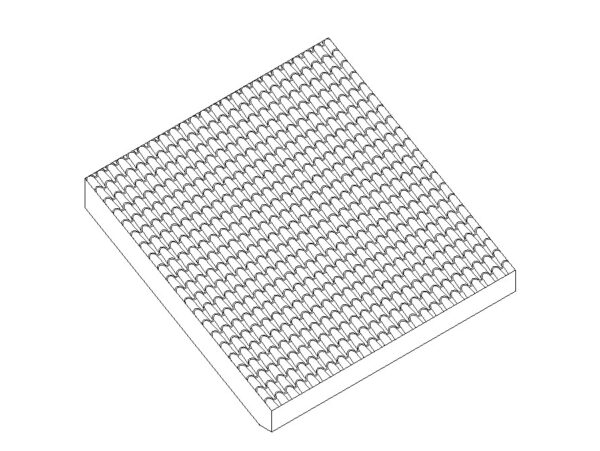
Roof system with wood, insulation, and interior finish. Warm roof Revit file.

T profile steel beam Revit family.
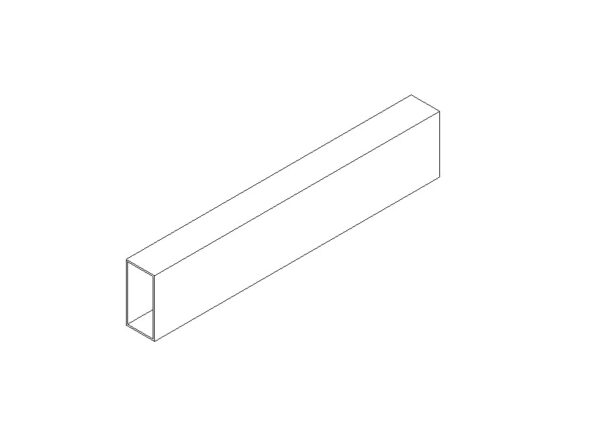
Rectangular steel beam profile Revit family. Parametric family.

Steel beam with C profile Revit family. Parametric.
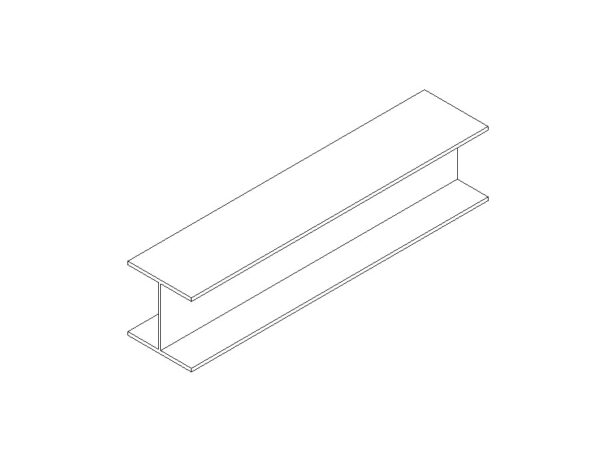
Parametric steel beam Revit family. With W profile.
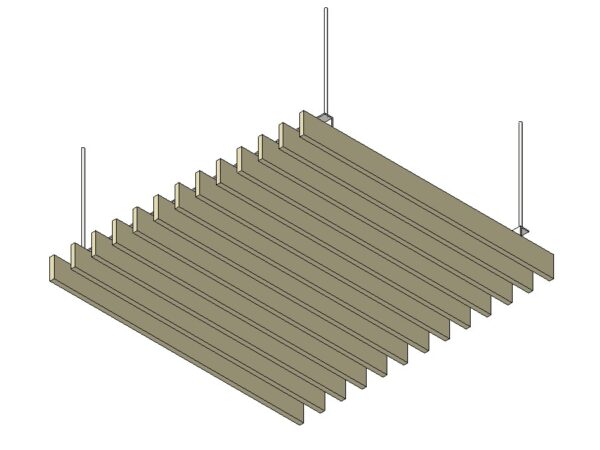
Wood slat ceiling system Revit family.

Revit ceiling family with exposed T
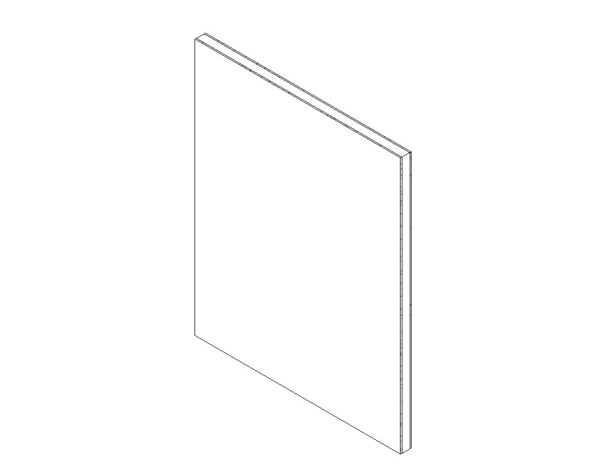
Interior partition non-loading wall Revit system family with gypsum board, steel studs, and insulation.…
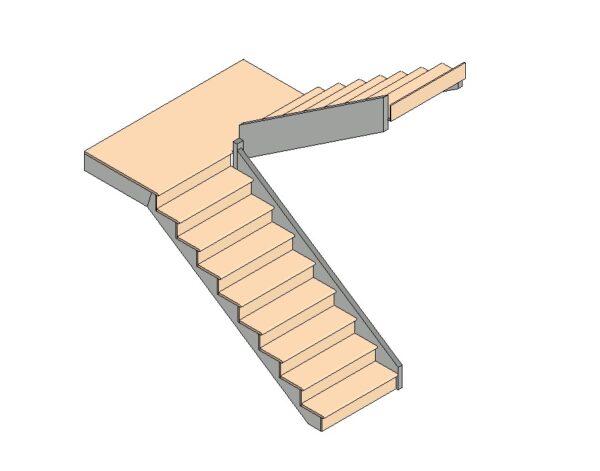
Wood Revit stair with right full stringer and left reverse stringer cut, wood riser,…

Interior partition loading bearing wall Revit system family with gypsum board, wood studs, resilient…