BIMLibrary.co
Automatic Sliding Door In Curtain Wall Revit Model
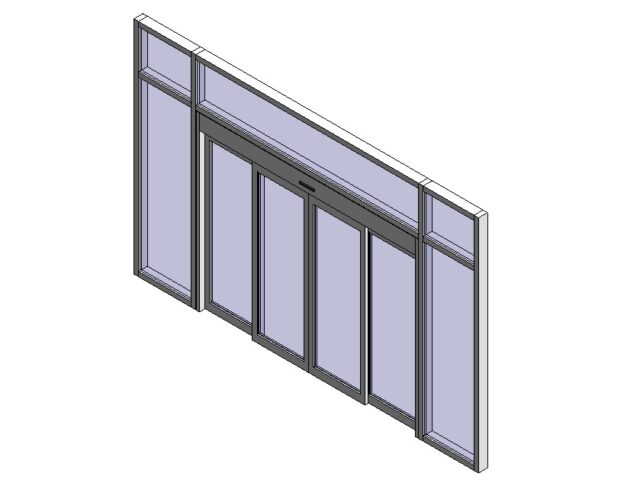
Revit model with a fully parametric automatic sliding door Revit family included in a curtain wall system.
BIMLibrary.co

Revit model with a fully parametric automatic sliding door Revit family included in a curtain wall system.
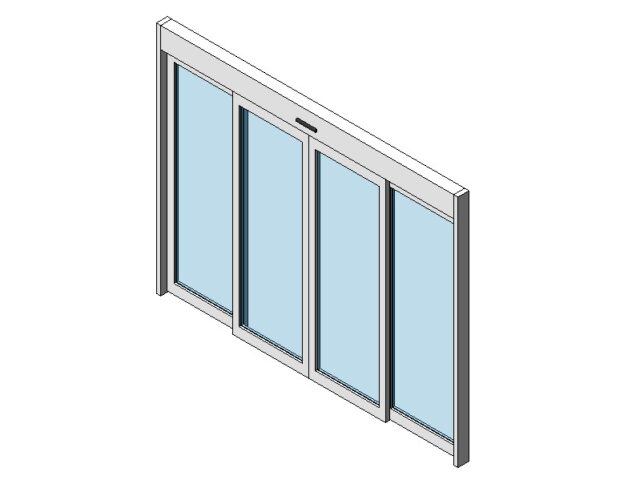
Automatic sliding door Revit family for curtain wall systems with four glazed panels. Fully parametric, customizable finishes, lightweight and performance-optimized.
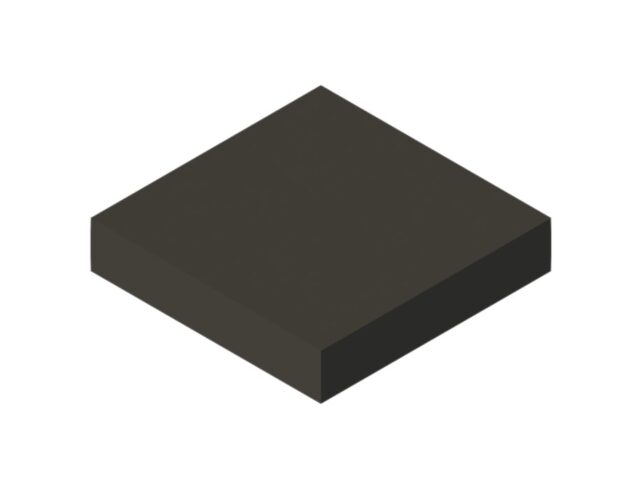
Dark bronze powder-coated metal finish with a flat, matte appearance. Generic Revit material for doors, frames, panels, railings, and metal elements.
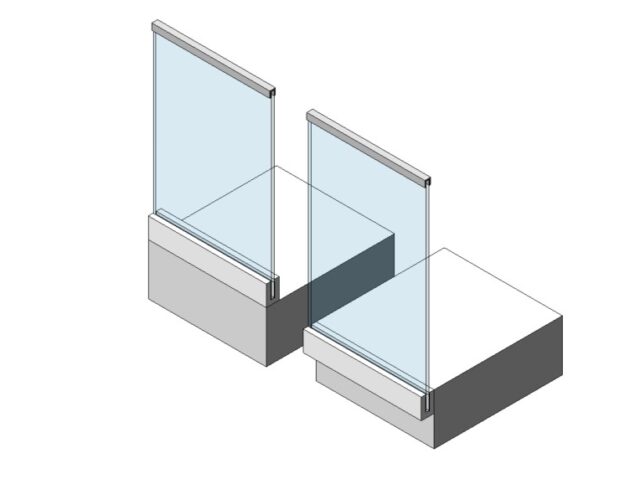
Glass railing Revit family with square cap rail and aluminum shoe side and top base. Adjustable glass height via parametric profile; ideal for balconies, terraces, decks with a modern design.
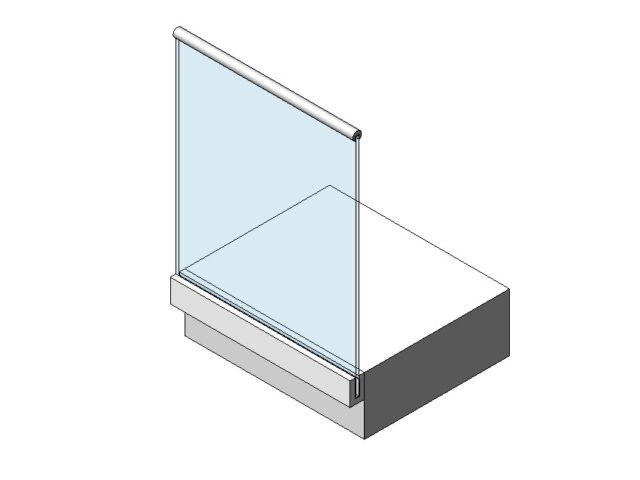
Glass railing family with aluminum shoe sidebase type and round cap rail. Adjustable glass height via parametric profile; ideal for balconies, terraces, decks with a modern design.
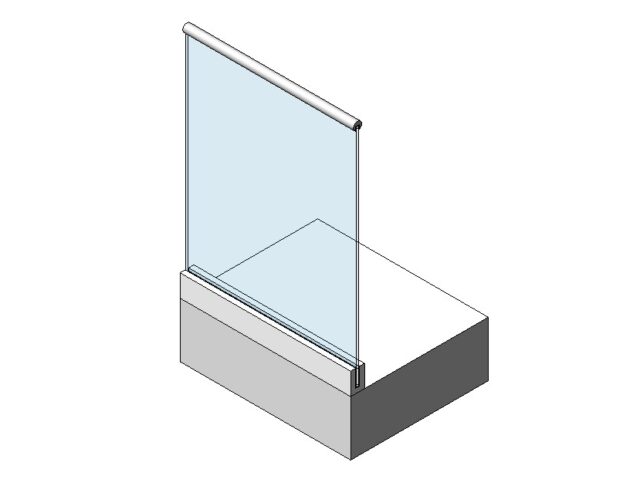
Glass railing family with aluminum shoe base and round cap rail. Adjustable glass height via parametric profile; ideal for balconies, terraces, decks with a modern design.
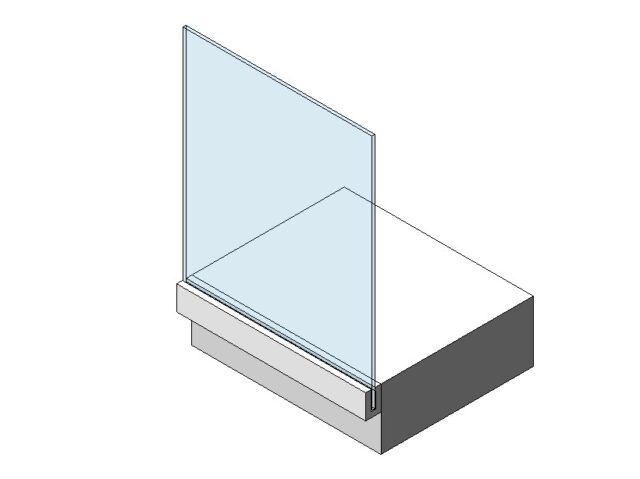
Parametric frameless glass railing with aluminum shoe side base Revit family. Adjustable heights and profiles for flexible design configurations.
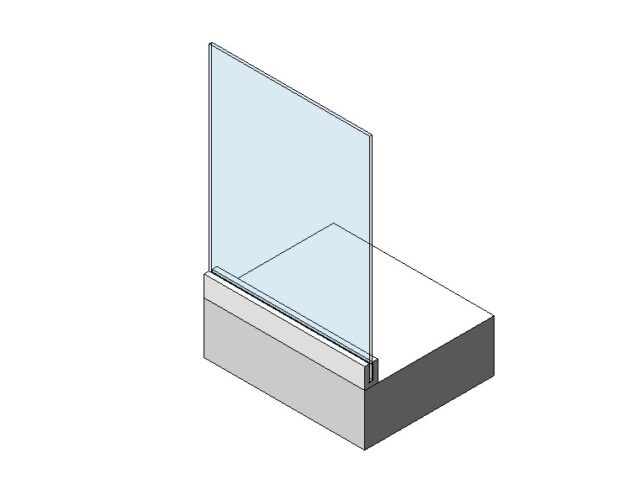
Parametric frameless glass railing with aluminum shoe base Revit family. Adjustable heights and profiles for flexible design and code-compliant configurations.

Revit Round downspout family top connection to gutter adjustable height, projection, and diameter parameters, customizable materials.

Revit Round downspout family with adjustable height, projection, and diameter parameters, customizable materials.

Revit downspout, bottom elbow connection to gutter, parametric

Revit downspout, top connection to gutter, parametric

Revit downspout, rectangular section, parametric.
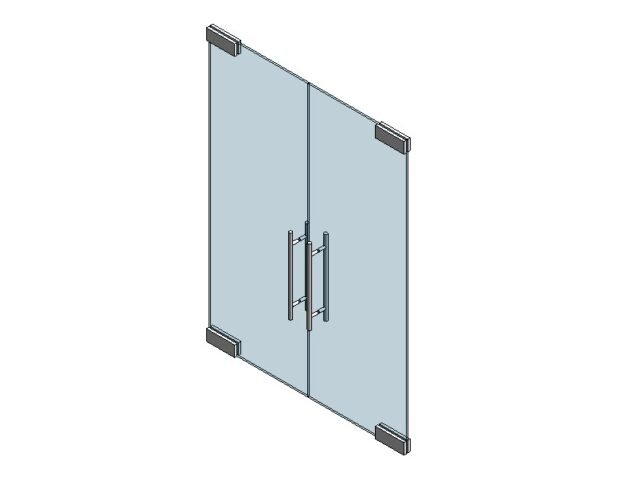
Revit curtainwall glass door, full glass, frameless, door pull, parametric.

Revit curtain wall double door, full glass, door pull, parametric.

Revit glass door for curtain wall, full glass, wide stile, offset door pull, parametric.

Revit Curtainwall Glass Door family, medium stile (4"), full glass panel, offset pull handle, adjustable size/height. Ideal for entrances & storefronts.
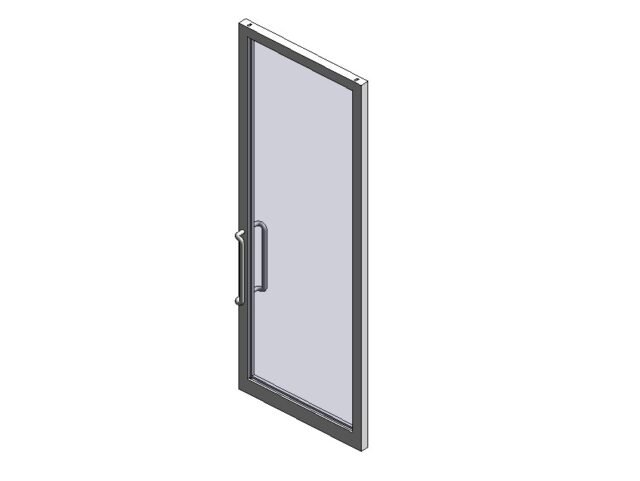
Revit curtainwall glass door, narrow stile frame, offset door pull, parametric,

Revit curtainwall glass door, full glass, frameless, door pull, parametric,

Revit curtain wall glass door, full glass, bottom frame, door pull, parametric,

Revit curtain wall door, full glass, door pull, parametric,
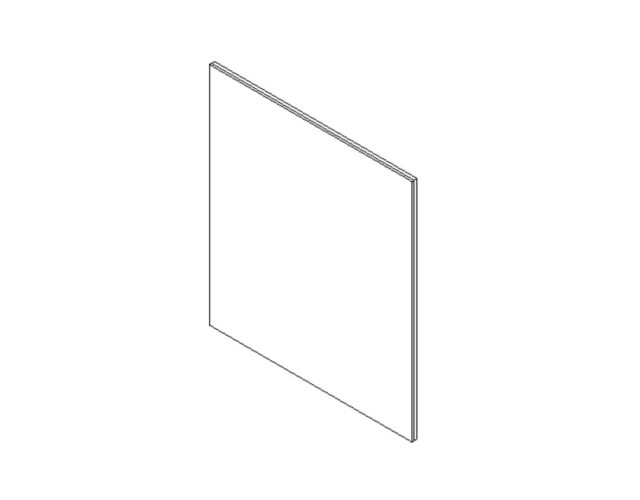
Revit furring partition wall with one layer of gypsum board and steel framing.
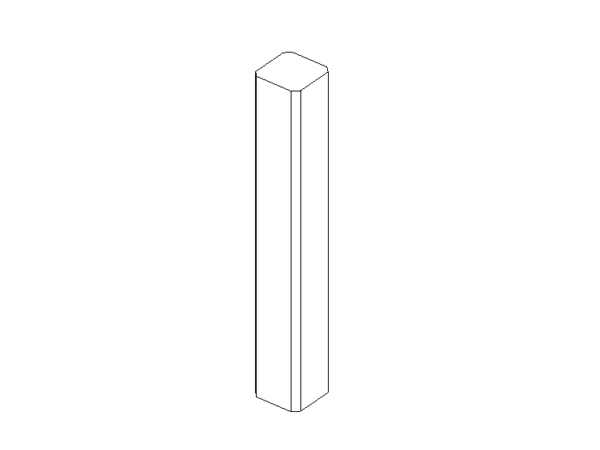
Revit Chamfered Column Family with adjustable height, width, and chamfer size for sleek, modern designs. Ideal for interiors and exteriors
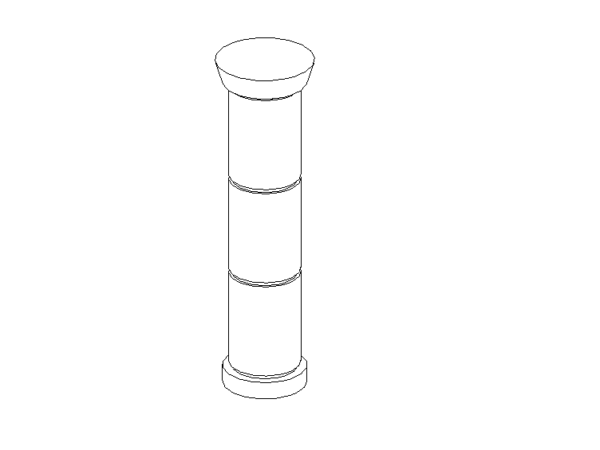
Column Metal Clad Revit Family features customizable clad material, adjustments in size, material. Ideal for realistic representation of metal clad.