BIMLibrary.co
Single Casement Window With Transom Aluminum Frame
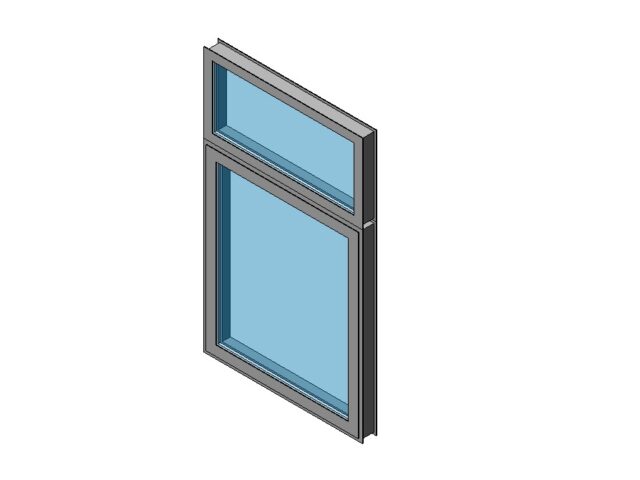
Casement single window with transom Revit family, modern aluminum frame, fully parametric dimensions for height, width, frame depth, and thickness. Includes swing line visibility.
BIMLibrary.co
Casement windows open and close like a door, operated by a crank or similar mechanism that gradually pivots the sash, with a latch on the opposite side to secure it when closed

Casement single window with transom Revit family, modern aluminum frame, fully parametric dimensions for height, width, frame depth, and thickness. Includes swing line visibility.
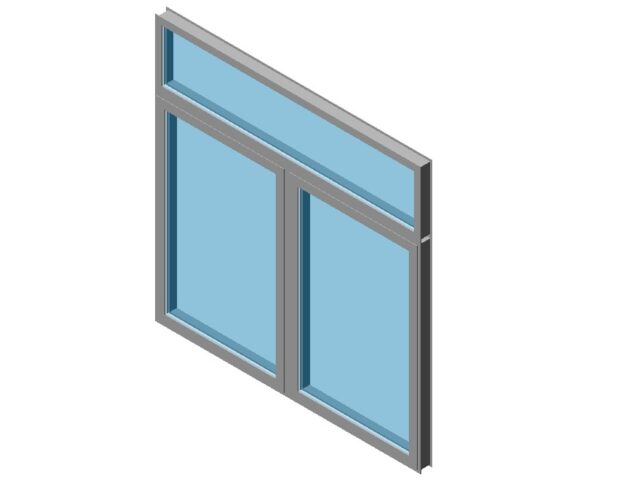
Casement double window with transom Revit family, modern aluminum frame, fully parametric dimensions for height, width, frame depth, and thickness. Includes swing line visibility.
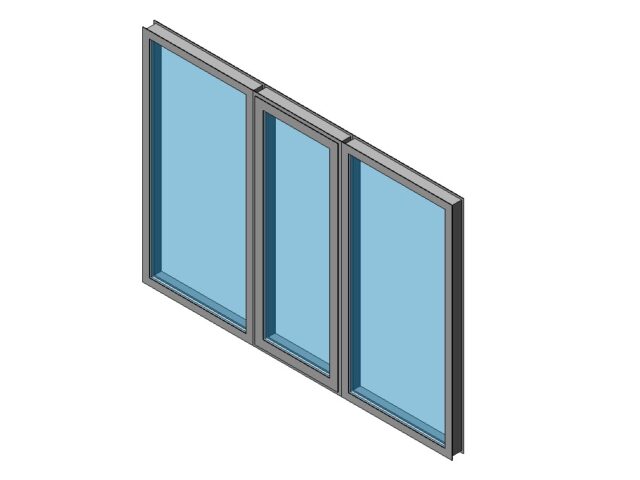
Revit Triple panel window family with casement swing panel and side fixed panels. Parametric.
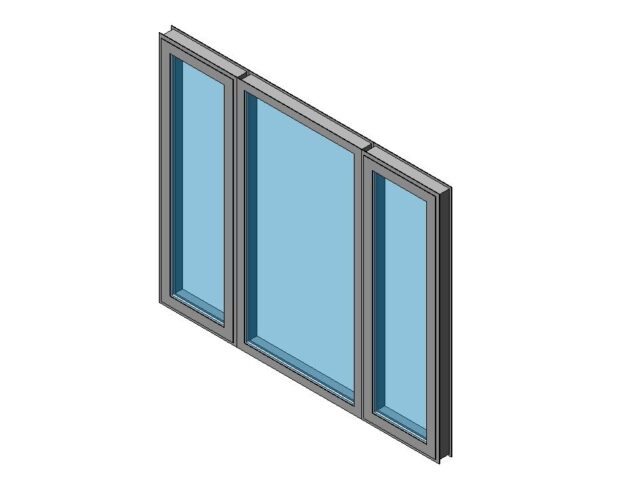
Revit Triple panel window one fixed and two casement swing panels. Parametric.
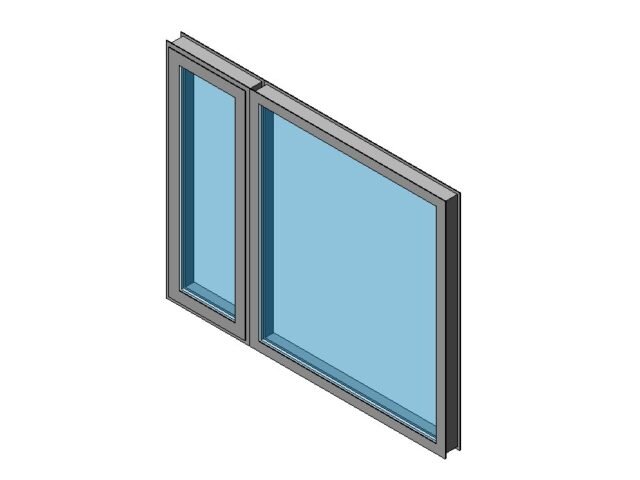
Double-panel casement window, combining a swing panel and a fixed panel. Fully parametric with adjustable dimensions, frame, and material customization. Includes outswing operation, projection swing lines in plan/elevation, and wall integration controls. Perfect for modern aluminum frame designs.
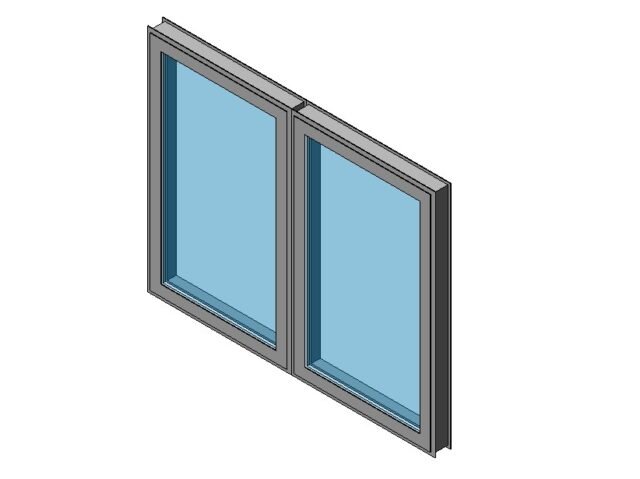
Revit casement double window with modern aluminum frame, fully parametric dimensions for height, width, frame depth, and thickness. Includes swing line visibility and material assignments.
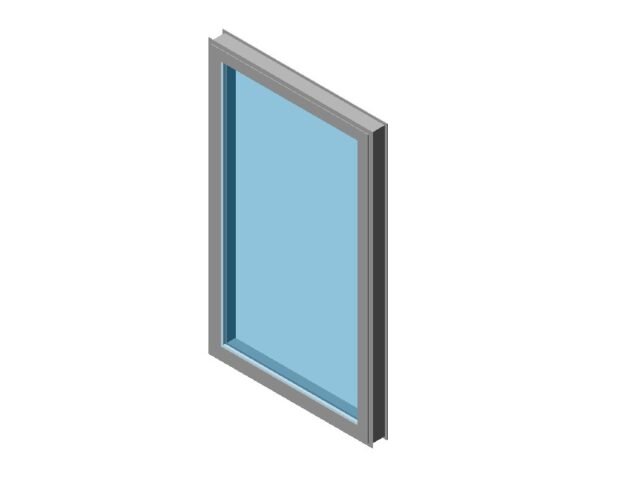
Revit Casement Single Window family with clean, modern aluminum frame, slim profile. Fully parametric, height, width, frame depth, and thickness. Plan and elevation swing lines, assignable materials for the frame and glazing.