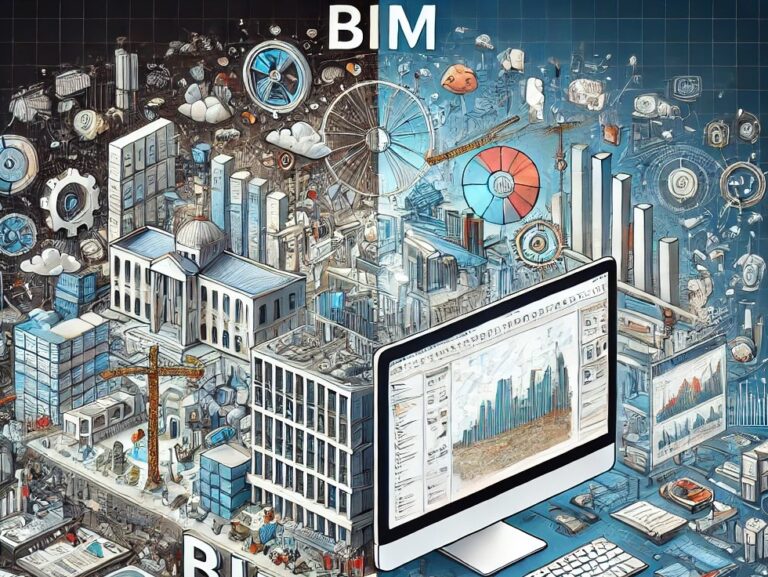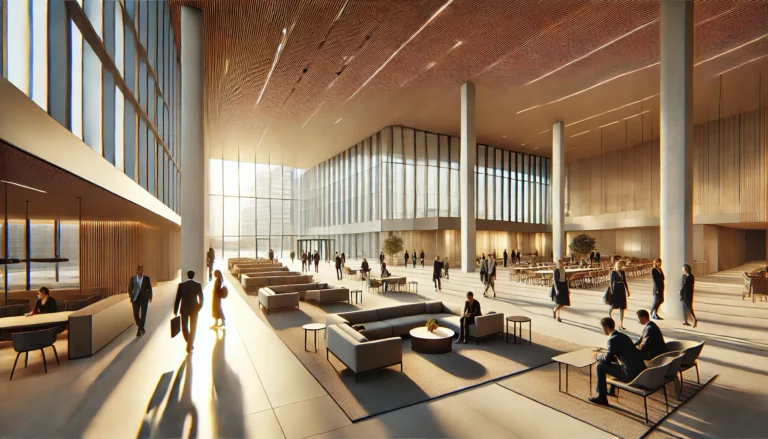BIMLibrary.co
What are Revit Files?

Revit files are project files used in Revit software developed by Autodesk for Building Information Modeling (BIM) projects. They are used mainly in the construction industry and contain 3D models of buildings and other structures and detailed information about their components.
.rvt file extension is the file used by Revit software to store and edit Building Information Modeling (BIM) data.
This is a short description, but if you want to find more, I added a few interesting facts that might help you understand Revit Files.
When I first started using Revit, I made the rookie mistake of trying to use it as if it were AutoCAD. As someone who had spent years navigating the familiar 2D drafting environment of AutoCAD, I thought Revit would be just another design tool with a slightly different interface. But Revit is so much more than that. My first few attempts were frustrating—doors wouldn’t align, walls behaved like rebellious teenagers, and I couldn’t figure out why my drawings felt so “alive.” It was only when I stopped fighting Revit’s unique logic and embraced it that I discovered its power.
What Is Revit?
Revit is a powerful Building Information Modeling (BIM) software developed by Autodesk. Unlike traditional CAD tools that rely on 2D lines and shapes, Revit is model-based, allowing users to design buildings in a 3D environment. It enables architects, engineers, and contractors to create intelligent models that encapsulate not just the geometry but also the data associated with building elements.
Who is Using Revit?
Revit is widely adopted across various professions within the Architecture, Engineering, and Construction (AEC) industry. Here’s a breakdown of who uses Revit and how it benefits them:
Architects:
Architects utilize Revit to create and visualize building structures in 3D. The software’s tools streamline workflows from initial design concepts to detailed documentation, facilitating easy coordination with other disciplines, such as Structural and MEP Engineers.
Structural Engineers:
Structural engineers use Revit to analyze and design the structural systems of an architectural project. By integrating analytical models with design tools, they ensure that the structural integrity of a building is well-planned and thoroughly documented.
MEP Engineers:
HVAC, electrical, and plumbing (MEP) engineers use Revit to design and simulate building mechanical systems. The software’s intelligent components help them identify potential conflicts, optimize layouts, and ensure compliance with building codes.
Contractors and Builders:
Revit enables contractors to use accurate, data-rich models for construction planning, cost estimation, and project execution. Features like clash detection and 4D modeling (integrating time with 3D) enhance efficiency on the job site.
Interior Designers:
Interior designers utilize Revit to create layouts, design spaces, and specify materials. Its visualization tools allow them to present ideas clearly to clients and collaborate effectively with architects.
Urban Planners:
Revit’s large-scale modeling capabilities and integration with other tools like GIS make it valuable for urban planners working on infrastructure and city projects.
Facility Managers:
After construction, facility managers use Revit models to manage the building’s lifecycle. The embedded data in BIM models helps with maintenance, renovations, and operations.
Students and Educators:
Revit is increasingly used in academia to teach future professionals about BIM, integrated design processes, and construction management.
How Architects and Engineers Share Revit Files
Collaboration is the bread and butter in the AEC industry, and Revit facilitates this by providing great tools for sharing files and coordinating work. Here’s how architects and engineers share Revit files:
Worksharing using Central Files
The Revit worksharing feature is a game-changer for collaboration. It allows multiple team members to work on the same project simultaneously using a central file stored on a network location.n
Central File: It is used in multi-user environments to ensure that team members can work on the same project simultaneously without overwriting each other’s changes. The central file is the Revit file that acts as the master copy of the project, containing all changes and updates. It is stored on a shared server or cloud storage.
Local Copies: Each user creates a local copy of the central file. They make edits in their local file and use the Sync with Central command to upload changes to the central file.
Linked Models
When architects and engineers work on separate Revit files (e.g., architects handle the building’s layout, while engineers focus on structural or MEP systems), they share information using Linked Models:
- One team links the other team’s Revit file into their model as a reference.
- Any updates made to the linked file are reflected in the host file when reloaded, enabling seamless coordination.
- Teams can check for potential conflicts (clash detection) and resolve them before construction begins.
File Formats for Sharing
Revit files can be shared in several formats depending on the purpose:
- RVT: The native Revit project file for full functionality and collaboration.
- IFC (Industry Foundation Classes): A widely used open standard for BIM data exchange, ensuring compatibility between different software tools.
- DWG/DXF: Revit files can be exported to these formats when collaborating with AutoCAD users or other 2D CAD workflows.
Cloud Collaboration (BIM 360 or Autodesk Construction Cloud)
Autodesk’s cloud solutions, such as BIM 360 (now part of Autodesk Construction Cloud), make sharing files even easier:
- Files are stored in the cloud, allowing access from anywhere.
- Teams can collaborate in real-time without needing a physical network.
- Built-in version control ensures no data is lost, and everyone works with the latest updates.
- Review and mark-up tools help facilitate communication between disciplines.
A Brief History of Revit
Revit was first developed in 1997 by Charles River Software, which later became Revit Technology Corporation. Autodesk acquired the company in 2002, recognizing the software’s potential to revolutionize the AEC (architecture, engineering, and construction) industry. Autodesk itself, founded in 1982, has been a leader in design software, starting with AutoCAD, its flagship product that transformed the drafting process.
The Benefits of Revit Files
Revit files represent a paradigm shift in how design and construction are approached. Here are some key benefits:
- Centralized Data: Unlike AutoCAD files, which are typically isolated, Revit files integrate all project information into a single, centralized model.
- Collaboration: Multiple users can work on the same project simultaneously using features like Worksharing, which is facilitated by a central file.
- 3D Visualization: Design, analyze, and visualize a project in 3D from the very start.
- Intelligent Elements: Revit’s components (walls, doors, etc.) come with built-in information such as dimensions, materials, and energy performance. Revit also allows the end users to build components, called families, to be used in the projects.
- BIM-Ready: Revit contributes to the broader goal of BIM by organizing data for seamless collaboration and lifecycle management.
Revit File Types
Revit generates several file types, each serving a unique purpose:
- RVT: The primary file format for Revit project files. This file stores the entire building model and all associated data.
- RFA: Revit Family files, reusable components such as doors, windows, and furniture.
- RTE: Revit Template files, used as starting points for new projects to maintain consistency.
Understanding the Central File
The central file is a shared version of the RVT file stored on a network drive. It allows multiple team members to access and work on the same project simultaneously. Individual users create local copies, and changes are synchronized back to the central file using Revit’s Worksharing tools. This ensures that everyone is always working with the most up-to-date information.
Revit and BIM
BIM, or Building Information Modeling, is a holistic approach to building design and construction. Revit serves as a cornerstone of BIM by enabling integrated design processes, where geometry and data come together to provide a comprehensive digital representation of a building.
Benefits of BIM:
Improved coordination and clash detection.
Enhanced collaboration across disciplines.
Lifecycle management of buildings from design to demolition.
Reduced costs and waste through better planning.
Working with Revit Files
Opening Revit Files: To open a Revit file, launch the software, navigate to the desired RVT file, and click “Open.” Ensure you have the same or newer version of Revit as the file was created in.
Saving Revit Files: Revit files are saved in the RVT format. To save a project:
Click the “File” tab.
Select “Save As” if saving for the first time, or simply “Save” for subsequent updates.
Choose a location and click “Save.”
To create a central file, save the project to a network location and enable Worksharing.
Conclusion
Revit files are much more than digital blueprints; they are intelligent, data-rich representations of buildings. Learning to work with Revit is a journey, but the benefits—seamless collaboration, robust design tools, and integration with BIM—are worth it. Once I stopped treating Revit like AutoCAD and embraced its unique strengths, I found myself creating better designs with greater efficiency. If you’re just starting out, dive in, explore, and let Revit transform the way you design and build.








