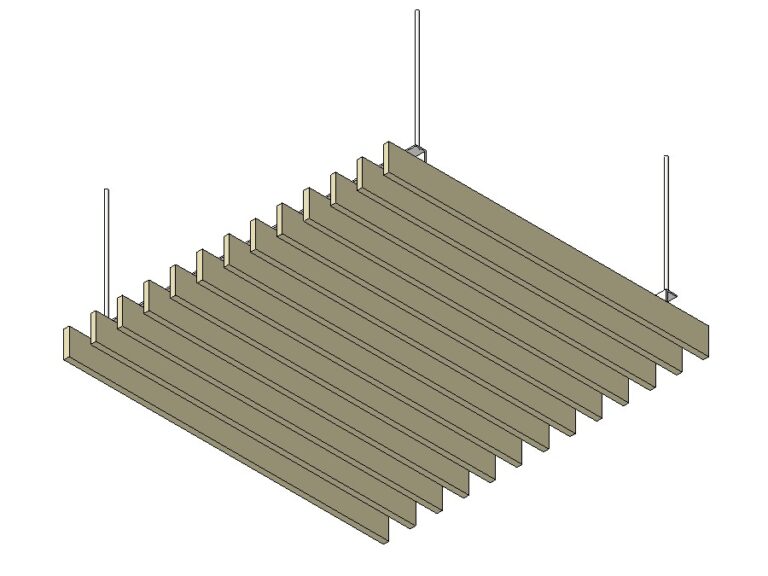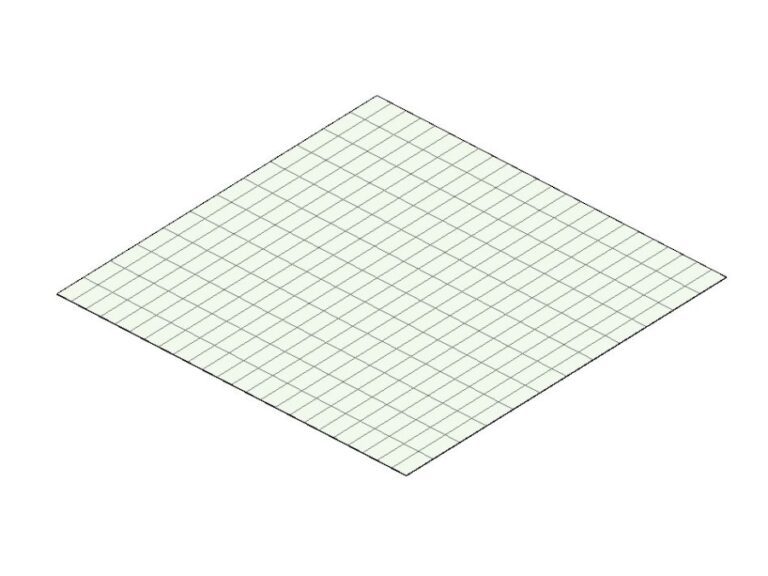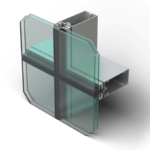Download ceiling slats Revit family with a versatile and modern solution for interior design, allowing architects and designers to create visually appealing ceiling treatments or pergola solutions
Ceiling slats can be customized in width, spacing, and length, allowing for flexible design options to suit various architectural styles.
Users can apply different materials and finishes, such as wood, metal, or acoustic panels, to achieve the desired aesthetic and functionality.
The family includes parameters to adjust the height of the slats, accommodating different ceiling designs and building requirements.
Ideal for commercial spaces, residential interiors, and public buildings, ceiling slats can enhance acoustics, create a sense of openness, and add architectural interest. This Revit family is instrumental in offices, lobbies, restaurants, and any space where an elegant ceiling design is desired.
Source: haworth.com
| File | Action |
|---|
| Haworth_Pergola_Ceiling_Slat.rfa | Download |








