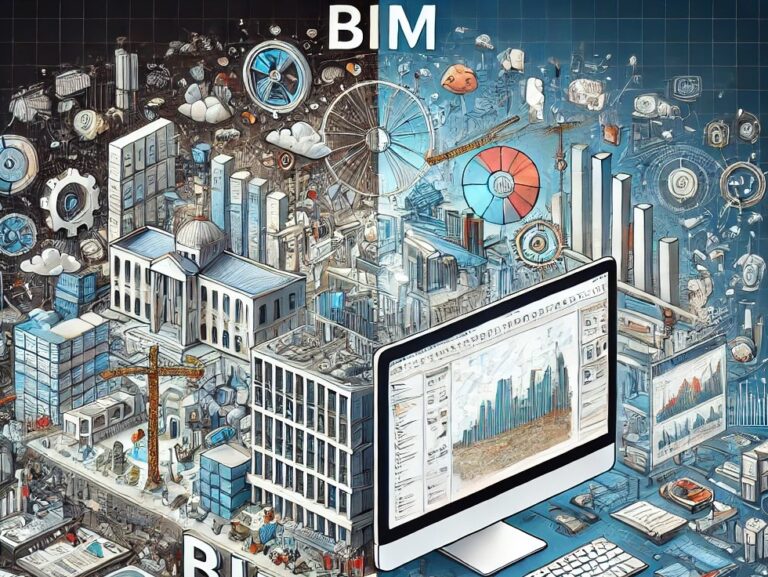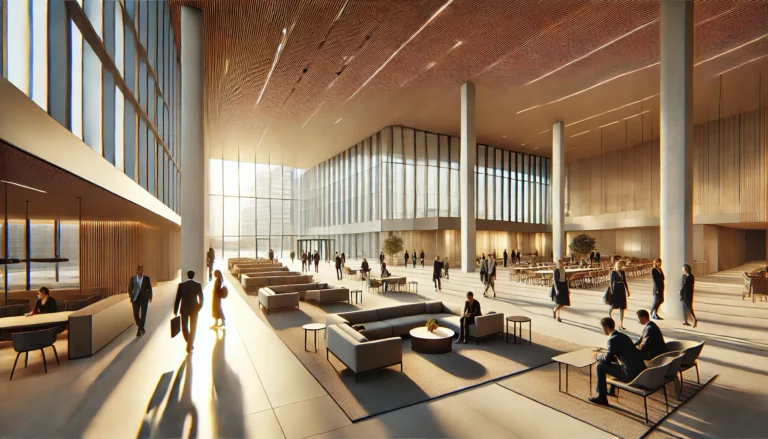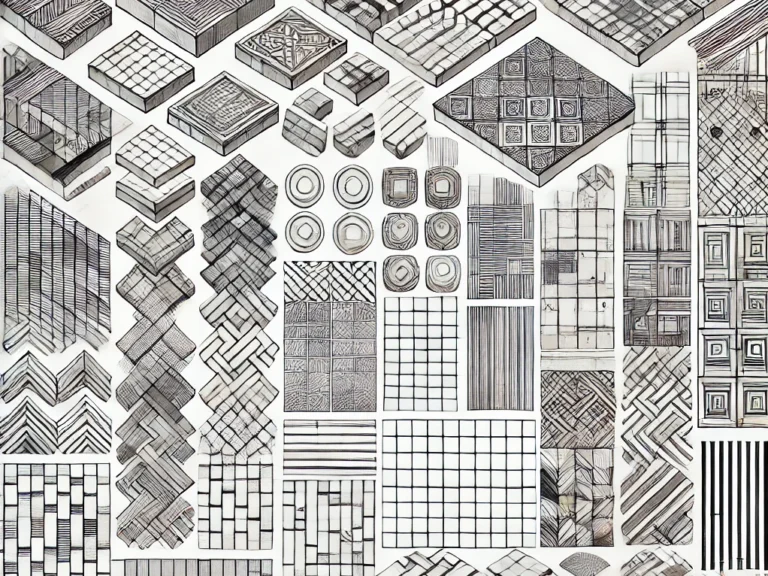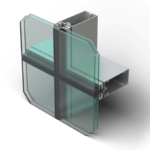BIMLibrary.co
Where are the Revit families stored?
Revit has three family types: System (built-in elements), Loadable (external items), and In-Place (custom, project-specific designs).
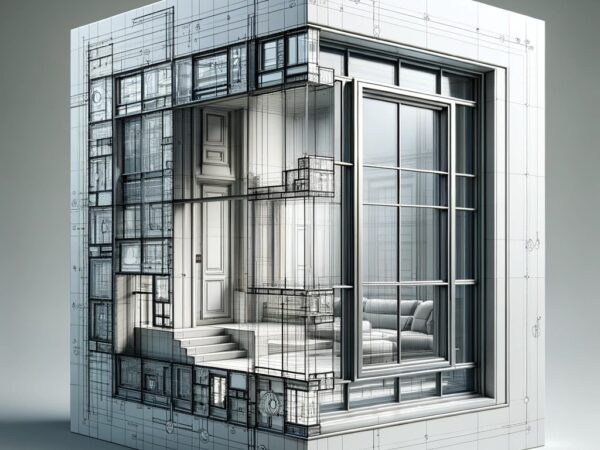
Autodesk Revit is a Building Information Modeling (BIM) software widely used in the architecture, engineering, and construction industries. It enables professionals to design buildings and structures in 3D, annotate the model with 2D drafting elements, and access building information from the building model’s database. Revit is a powerful tool for architects, engineers, and contractors, facilitating a collaborative approach to design and construction processes. Its use has become a standard in the industry for designing and managing complex building projects.
What is a Revit Family?
In Revit, a “family” is a group of elements with a standard set of properties (parameters) and a related graphical representation. These families are the building blocks of a Revit model. They can represent all building elements, including walls, doors, windows, furniture, and almost any other item in a construction project. Families in Revit are divided into three main types:
- System FamiliesIn Revit, system families are inherently integrated into templates and projects as predefined elements rather than being imported from external files. These system families cannot be newly created, copied, modified, or removed. However, duplicating and altering the existing types makes creating custom types within these system families possible.
- Loadable Families: These are the most common type of families used in Revit. They are created in external RFA files and can be loaded into a project. Examples include furniture, equipment, and fixtures. Most people refer to loadable families when they talk about Revit families. Revit families can be downloaded from different manufacturer’s websites, other websites, or this one, BIMLibrary.co.
- In-Place Families: These are custom elements created within a project and specific to that project. They are used for unique design elements unavailable in the standard family libraries.
See a more in-depth article on Revit Families: What are Revit Families
Storage Locations for Revit Families
- Default Library Location: Revit installation comes with a set of standard families. These are stored in the library folder, typically located at C:\ProgramData\Autodesk\RVT [year]\Libraries. This path may vary slightly depending on the Revit version and operating system.
- Project Files: Families can also be part of Revit project files (.rvt). Once imported into a project, they become embedded in that project file.
- Custom Library Locations: Users can create custom family libraries stored anywhere on their computer or network. Revit allows the setting of custom paths to these libraries, which can be managed through the Options dialog under the File Locations tab.
- Local Cache for Workshared Projects: For workshared projects, local copies of families are stored in each user’s machine’s local cache. This hidden system folder helps improve performance and sync with the central model in collaborative environments.
- Online Libraries: Revit families can be downloaded from various online BIM object websites, including BIMLibrary.co. Once downloaded, they are stored in a user-defined location on the computer.
Managing Revit Families
Proper management of Revit families is crucial for efficient workflow. Here are some best practices:
- Organize Families: Keep your families organized in a logical folder structure. This makes it easier to find and use them in projects.
- Standardization: Standardize families within an organization to ensure consistency across projects. This includes naming conventions, parameters, and graphical representations.
- Performance Considerations: Large or complex families can impact the performance of a Revit model. It’s essential to optimize families to be as lightweight as possible.
- Version Control: Families can be updated or modified over time. A system for version control ensures that the correct version of a family is used in projects.
Revit in the Industry
Revit’s adoption in the construction industry has been driven by its ability to enhance collaboration among various stakeholders. It allows architects, engineers, and contractors to work on a single, shared model, reducing errors and improving project outcomes. The software’s capability to perform energy and structural analyses and generate detailed construction documentation from the model adds significant value to the construction process.
Furthermore, Revit’s compatibility with other Autodesk products and third-party applications extends its functionality, making it a versatile tool for various aspects of building design and construction.
In summary, Revit and its family-based system significantly advance how buildings are designed, constructed, and managed. The software’s ability to facilitate a more integrated and collaborative approach to construction projects makes it a valuable tool in the modern construction industry. The proper use and management of Revit families are critical for maximizing the efficiency and effectiveness of this powerful software.

