BIMLibrary.co
Gym Press Bench and Weights
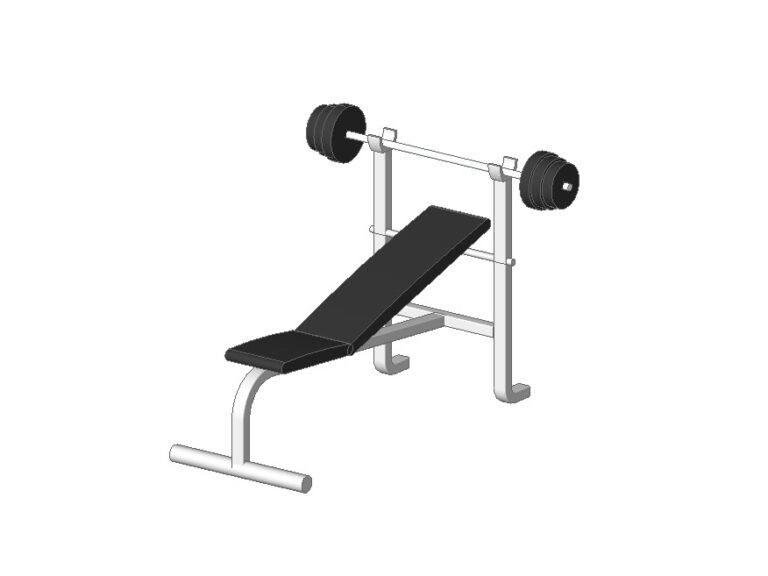
Generic press bench and weights Revit family for gym projects.
BIMLibrary.co

Generic press bench and weights Revit family for gym projects.
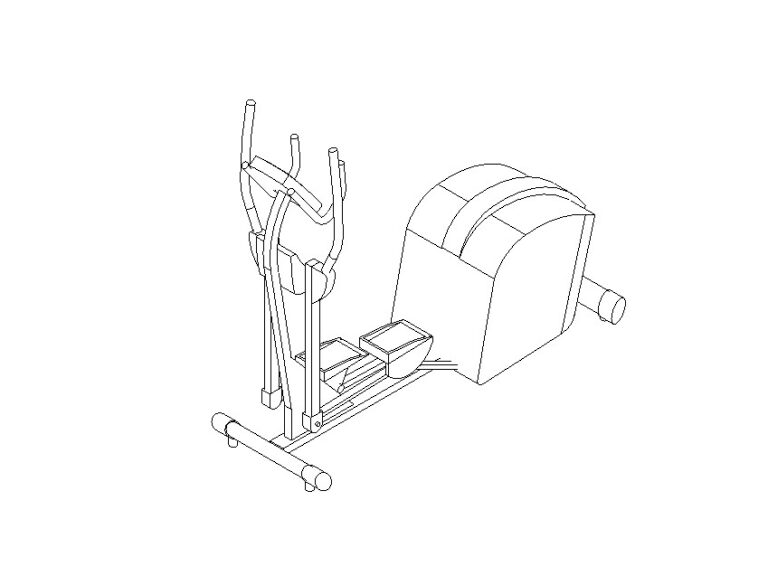
Elliptical gym machine generic Revit family. The generic elliptical machines family is commonly used in gyms and…
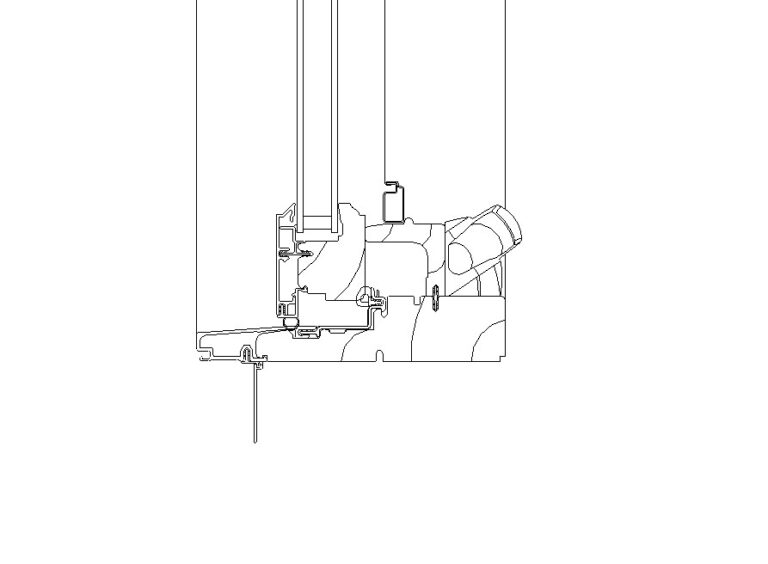
2D Casement window section detail Revit family. Wood and aluminum clad. Manufacturer: Marvin Source: Tech specs and…
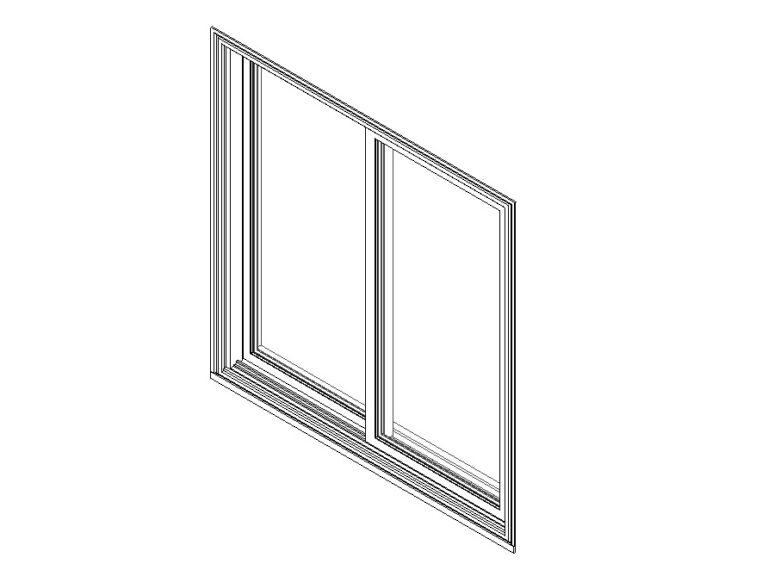
Sliding window Revit family by Marvin. Fully parametric glider window or sliding window family. Adjust width, height, rough opening, muntins visibility, materials, etc.
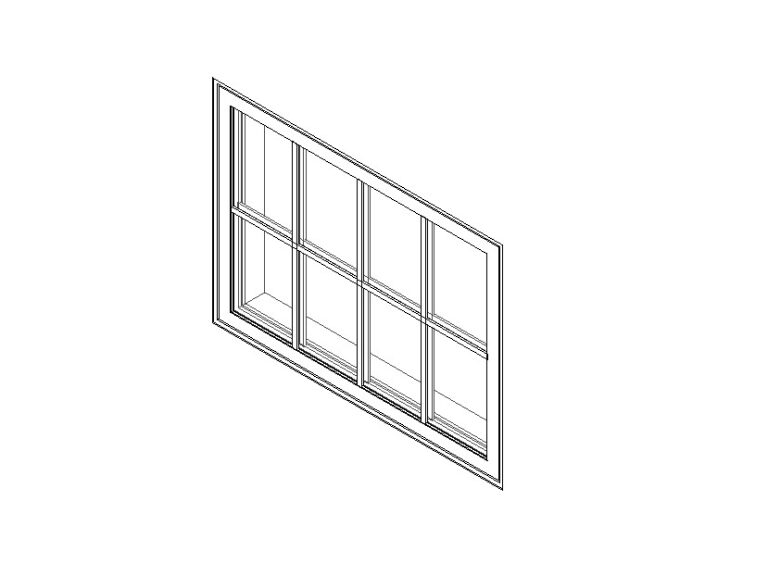
Awing window Revit family by Marvin. Fully parametric family, adjust width, height, rough opening, muntins visibility, materials,…
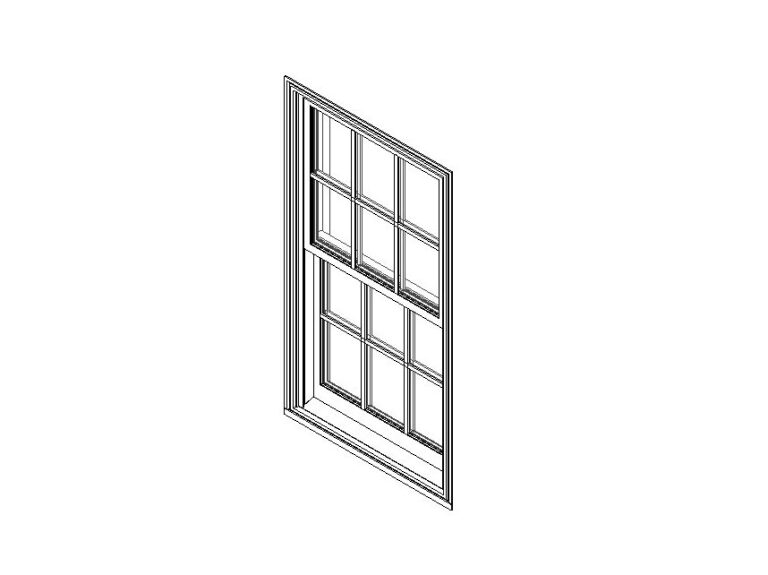
Revit Double-hung window family, parametric.
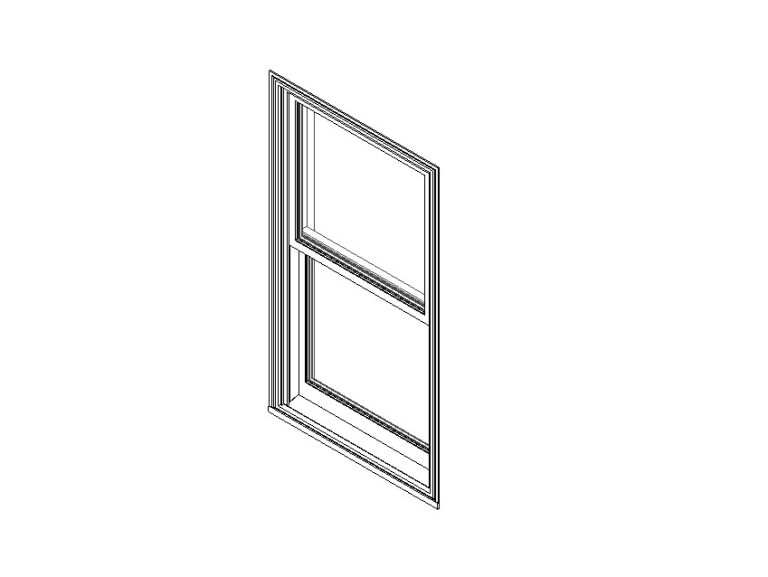
Revit Single hung window family, parametric, by Marvin.
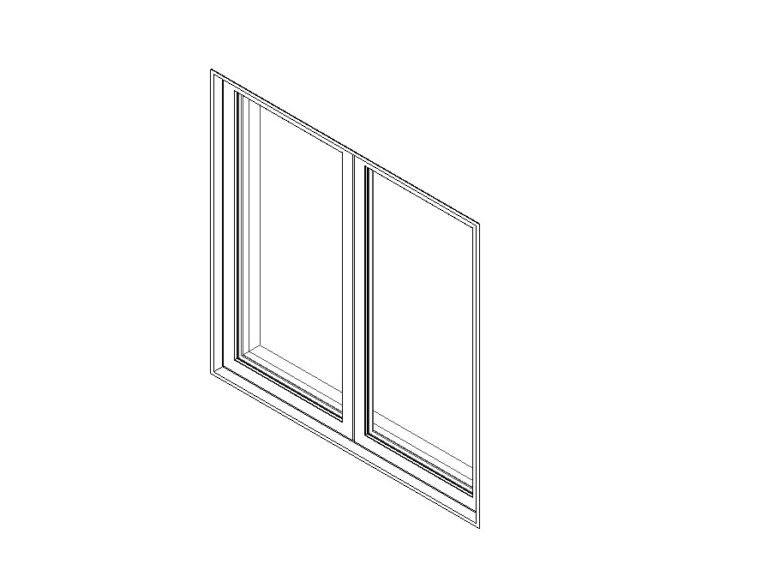
Double casement window Revit family by Marvin. Outswing casement window fully parametric family, adjust width, height, rough…
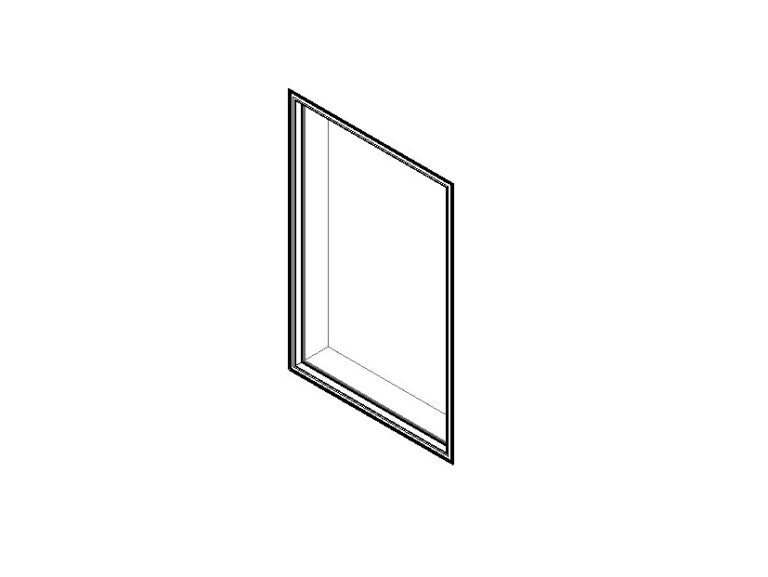
Picture window (fixed) Revit family. Picture windows are usually fixed and can be found in different sizes.…
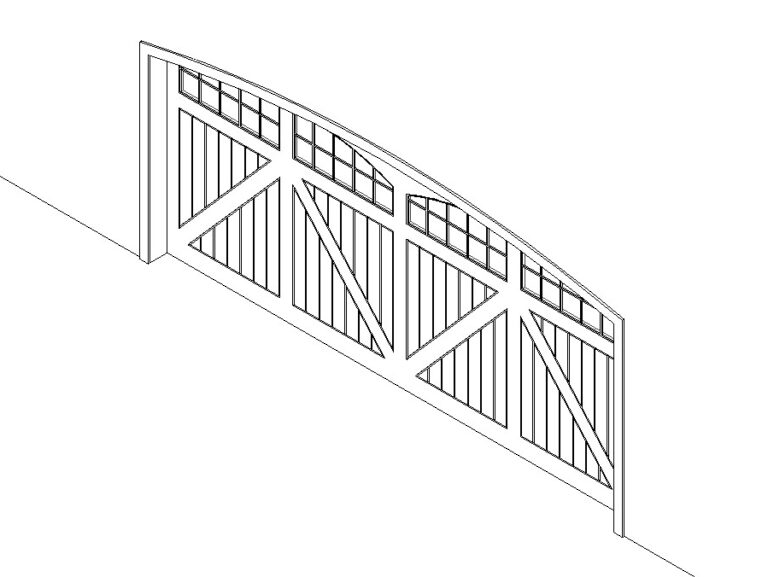
Generic garage door Revit Family with arched header. The door has stile and rail construction with glass…
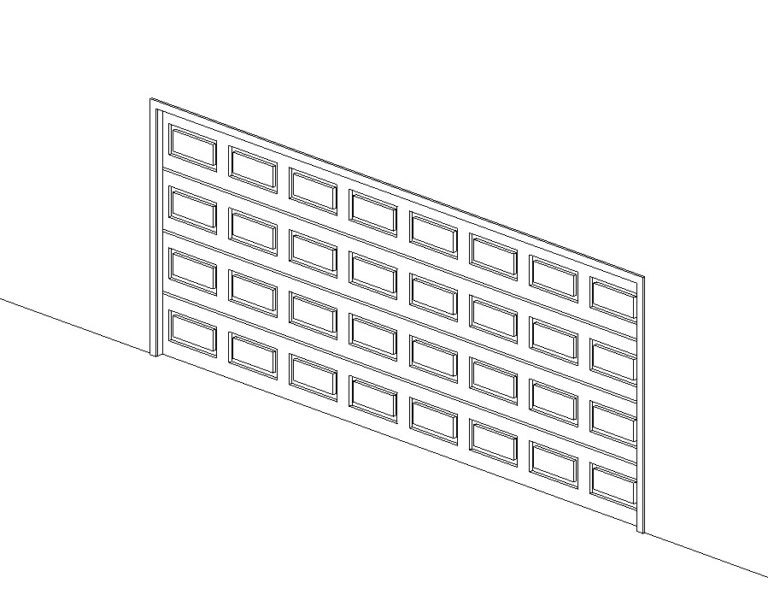
Generic sectional garage door Revit family with rail and stile door construction and frame trim. Adjust the…
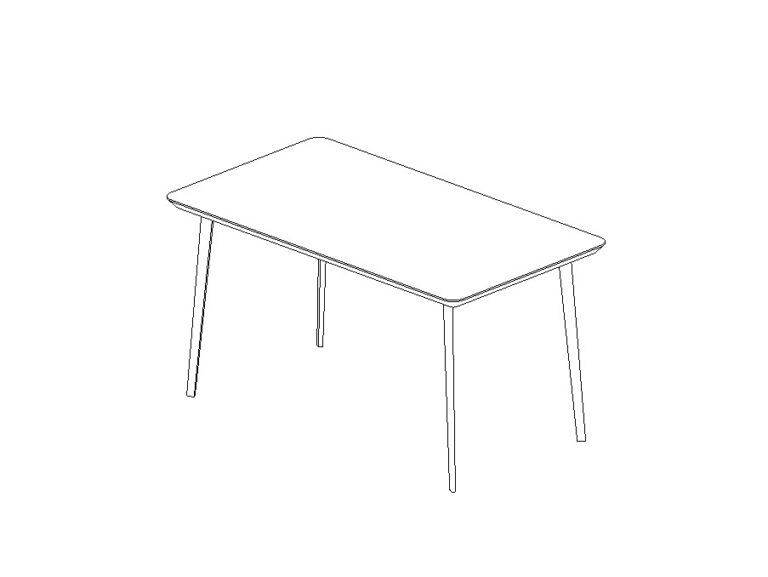
Rectangle table Revit family. Similar to the IKEA Lisabo table.
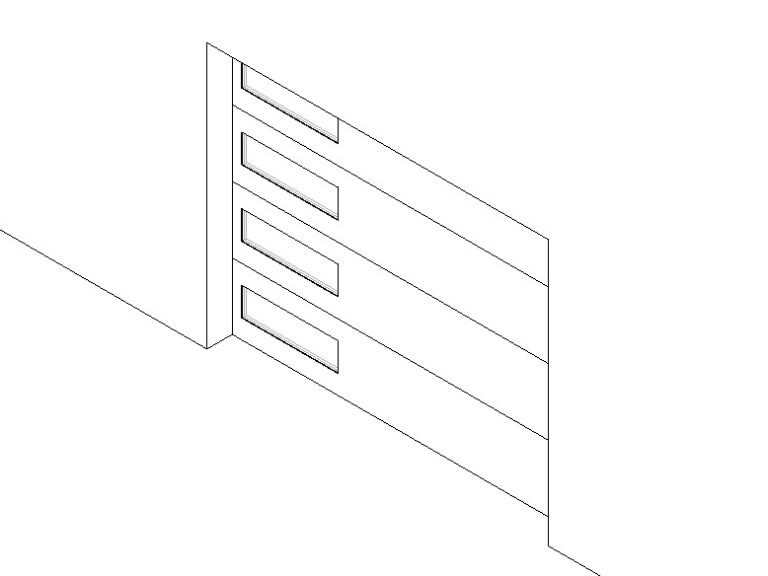
Modern sectional garage door Revit family. Sectional garage doors with four flush panels and vision glass windows.…
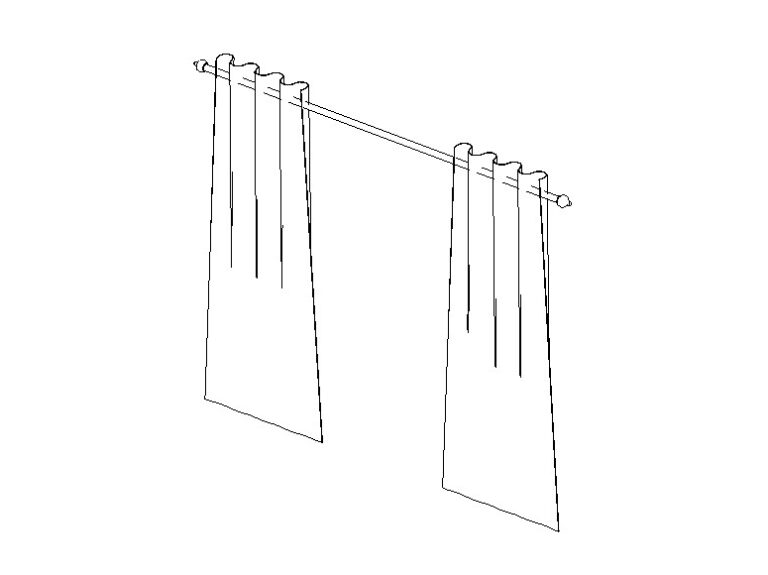
Curtain Revit family with parametric instances
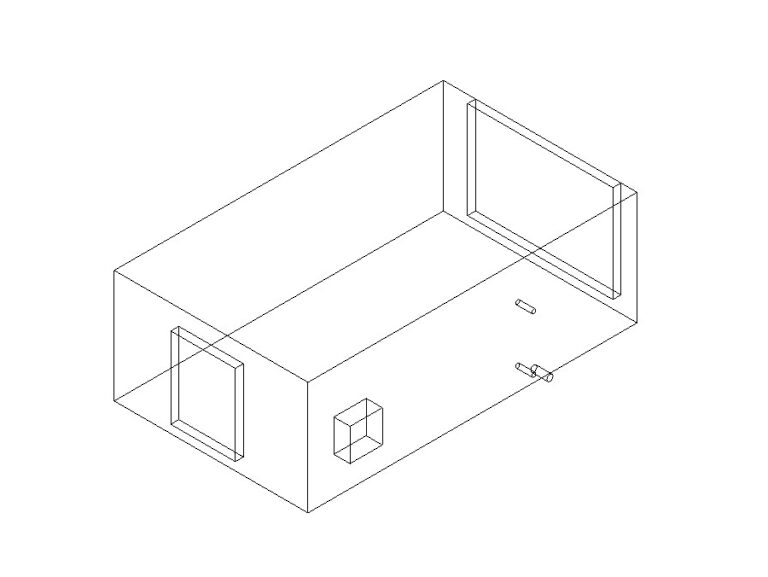
Air handling unit AHU with chilled water coil Revit family for interior application in a horizontal position.
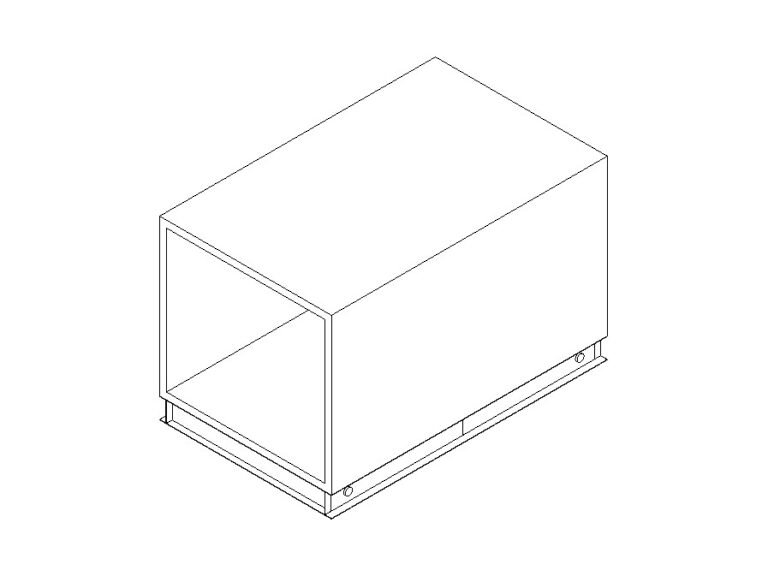
Air handling unit Revit family. Empty section.
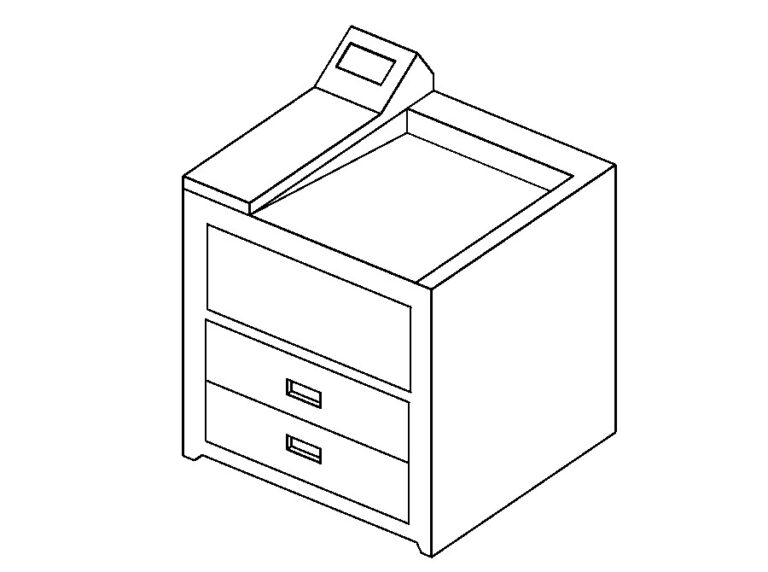
This Revit family represents a generic, standalone office printer suitable for various office layouts. The compact model…

Revit generic family for a standard elevator door, adaptable for commercial, residential, and industrial projects. Customizable dimensions, and materials.
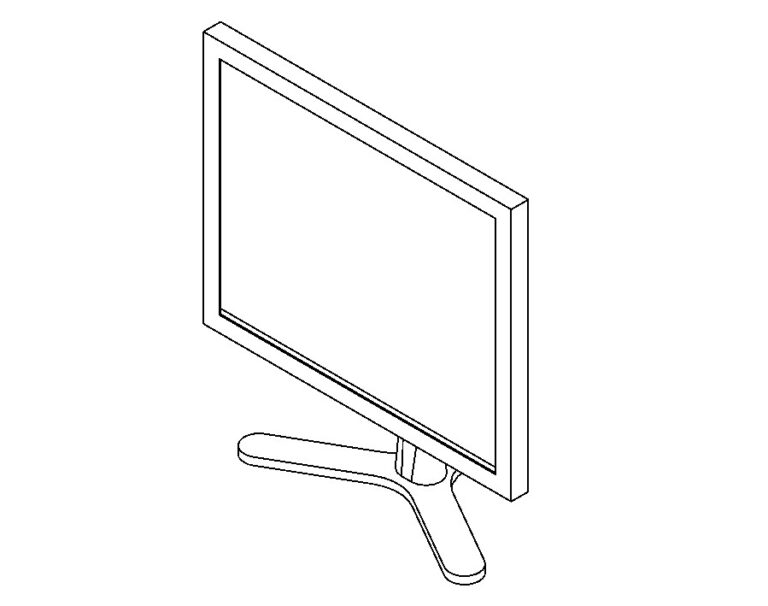
Generic computer monitor revit family.
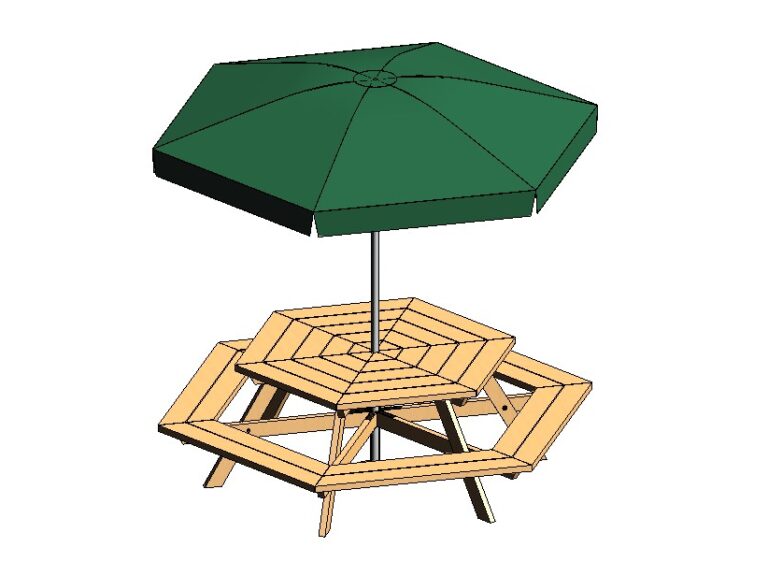
Revit table family with integrated seating and umbrella for outdoor usage.

Folding wall by NanaWall Revit Family fully parametric.
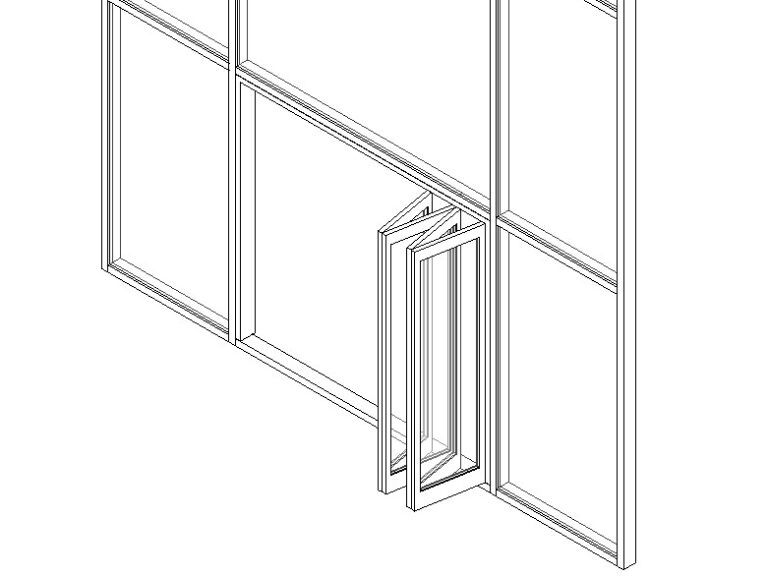
Bifold glass door for curtain wall Revit Family.
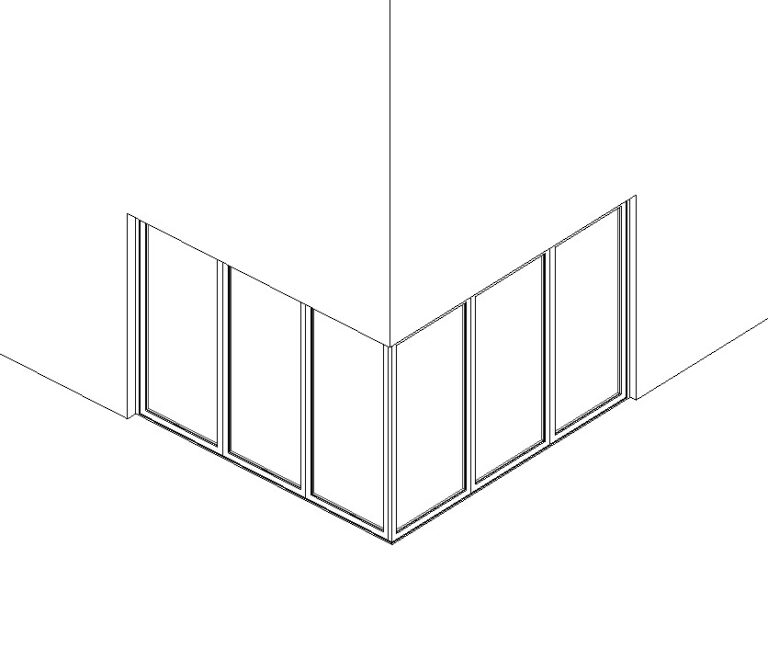
Exterior corner bifold door Revit Family with full glass panels and metal frame.
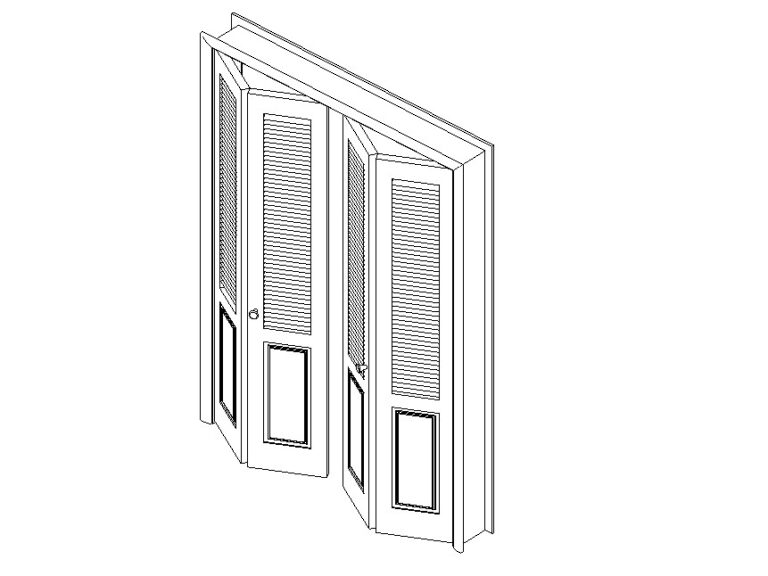
Revit family bifold door with four folding wood panels and ventilation louvers. Highly detailed generic BIM object…