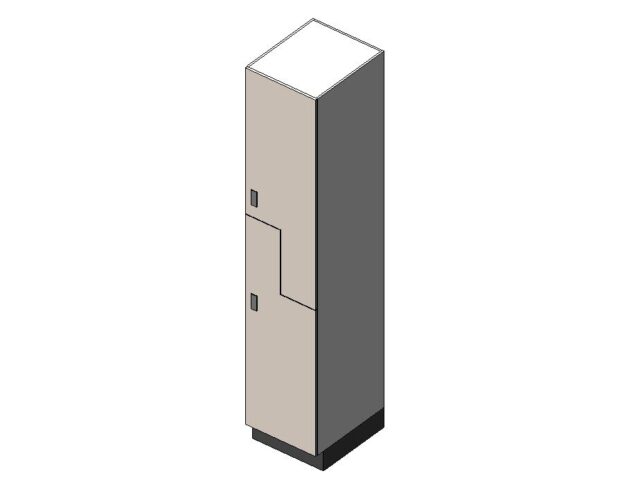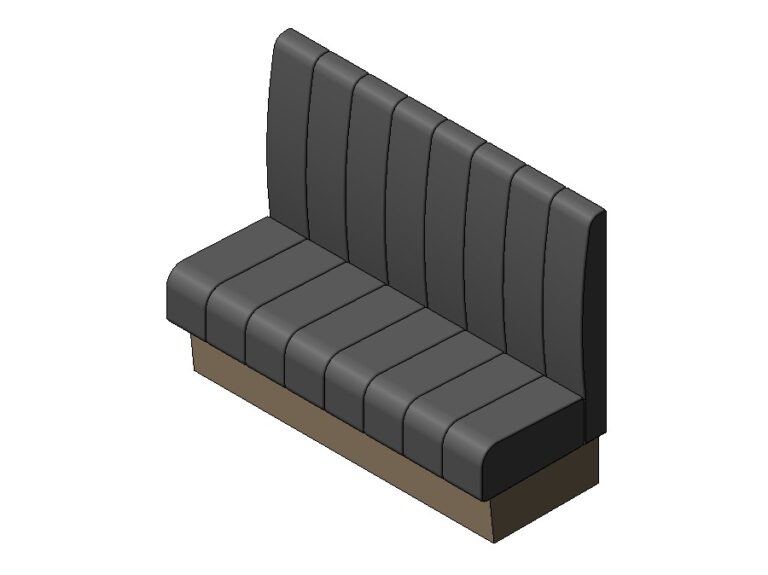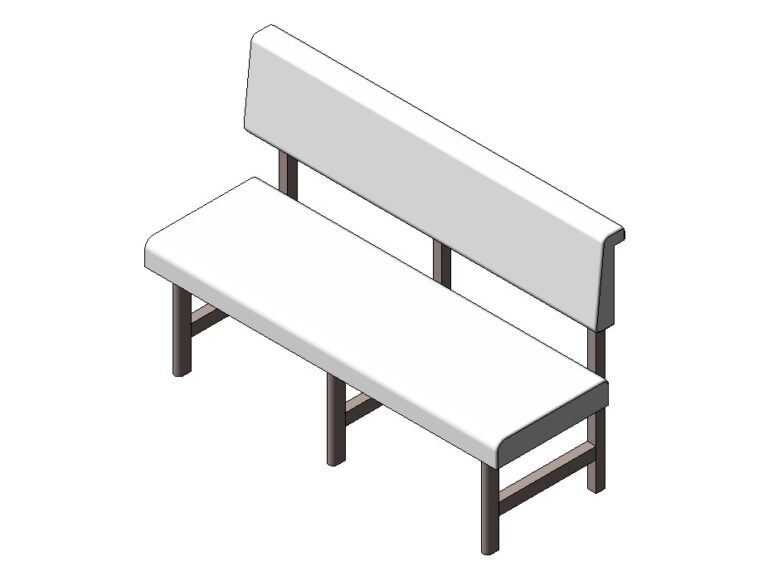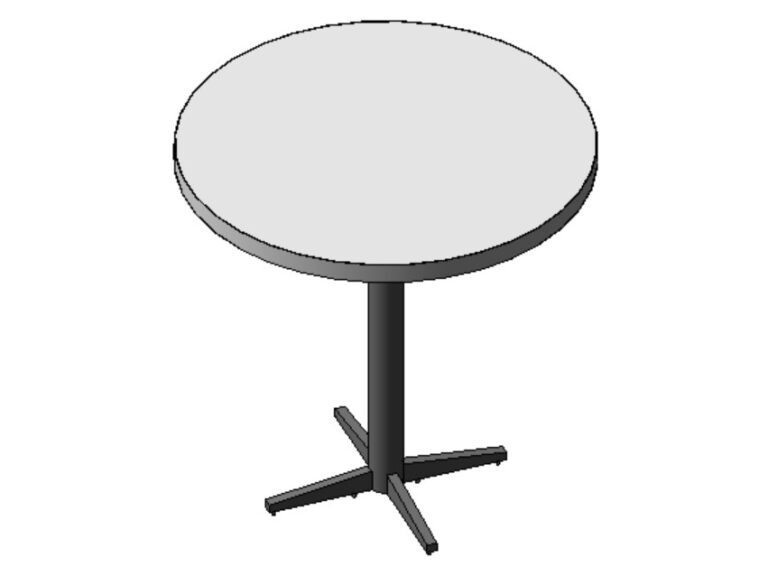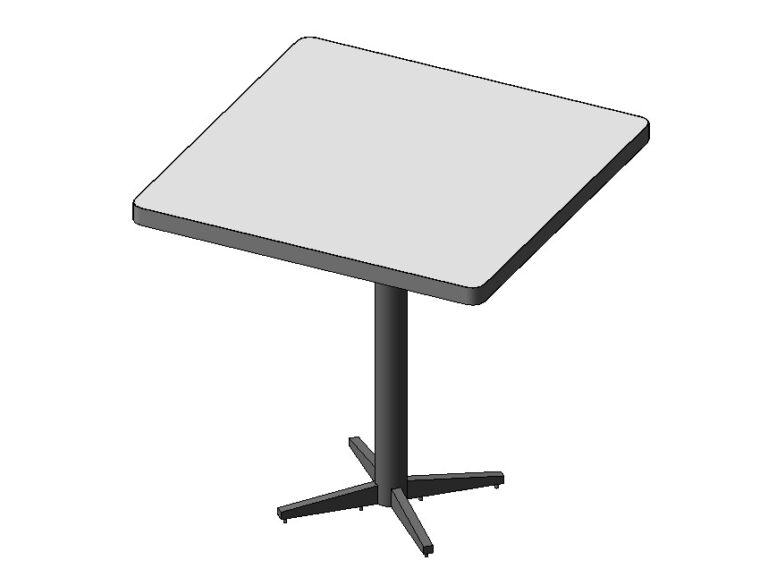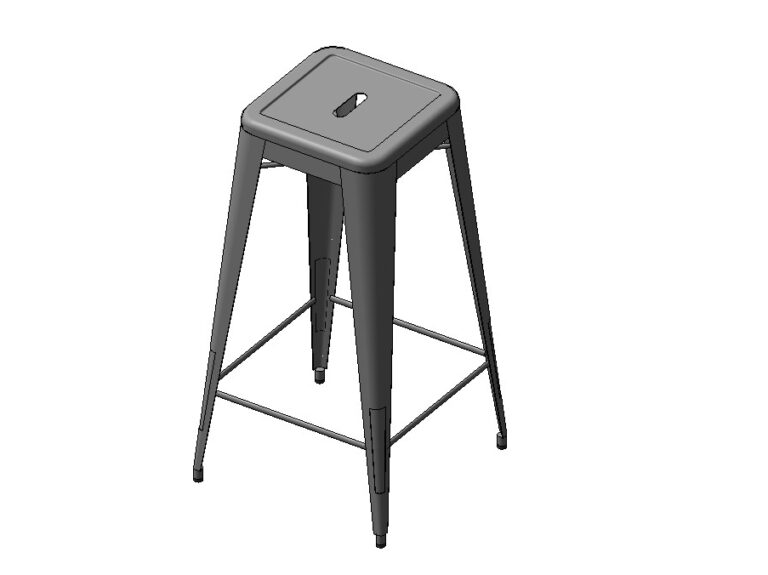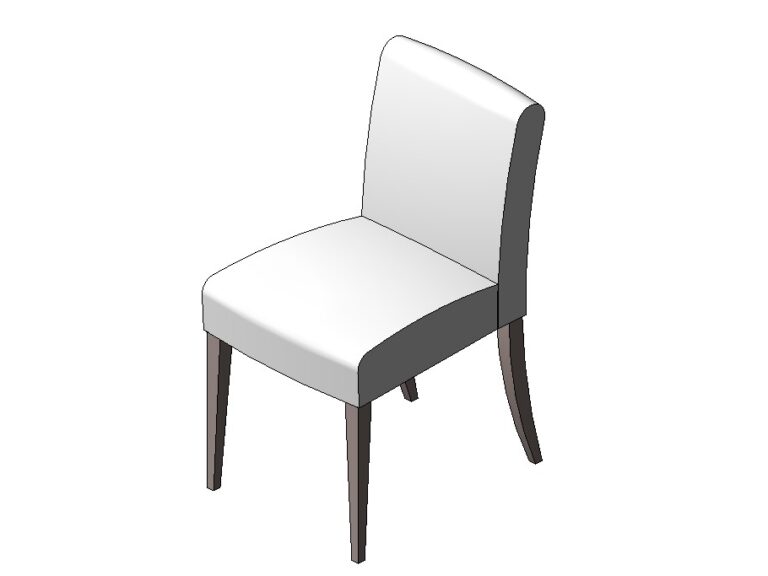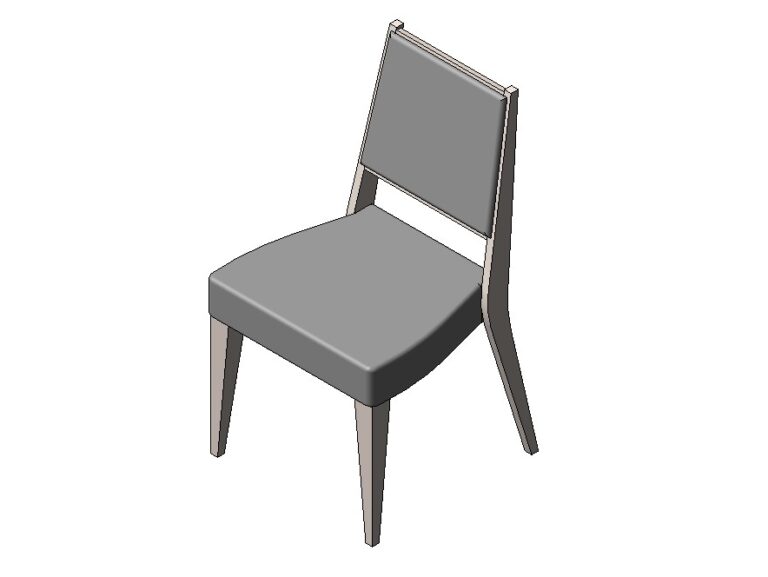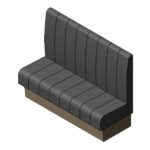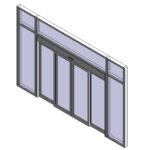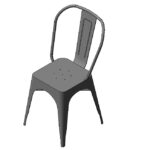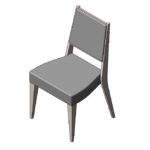BIMLibrary.co
Z Tier Locker Two Doors
Revit Z-Tier Locker family, staggered two door panels, parametric dimensions for width, depth and height.
- Version Revit 2022
- File Size 784.00 KB
-
Format
Z-Tier Locker Revit family is designed for multiple-height storage within a single locker for space utilization and secure storage. The Revit locker parametric family provides flexible customization for dimensions, materials, and finishes, making it suitable for various architectural projects.
Features
Parametric Dimensions
Height: Adjustable to standard locker heights (e.g., 60", 72", 78").
Width: Customizable (e.g., 12", 15", 18").
Depth: Configurable to meet project-specific requirements (e.g., 12", 15", 18").
Material Parameters and materilas
Assign phenolic panel finishes, with options for wood-look or colored panels.
Panel thickness: 3/8" for side panels and 1/2" for door fronts.
Design Elements
Staggered door configuration for efficient storage access.
Integrated door locks for security.
4" tall toe kick for ease of cleaning and ergonomic design.
Usage
Z-tier lockers are ideal for space-efficient storage in schools, universities, gyms, fitness centers, libraries, recreational facilities, and commercial environments. They can be used alone or combined with one-tier, two-tier, or three-tier lockers to create different functional storage systems. The staggered doors make Z-tier lockers especially suitable for shared spaces or areas with height restrictions.
Notes for Design
This is a generic Revit family intended for initial design phases. During advanced design stages, refer to manufacturer specifications to ensure accurate clearances, interior dimensions, standard finishes, and hardware compatibility.

