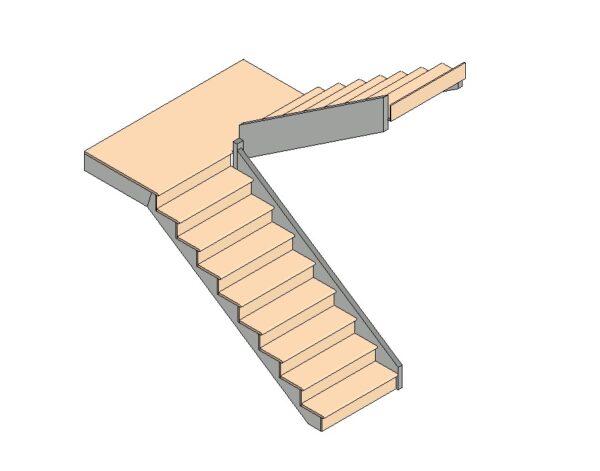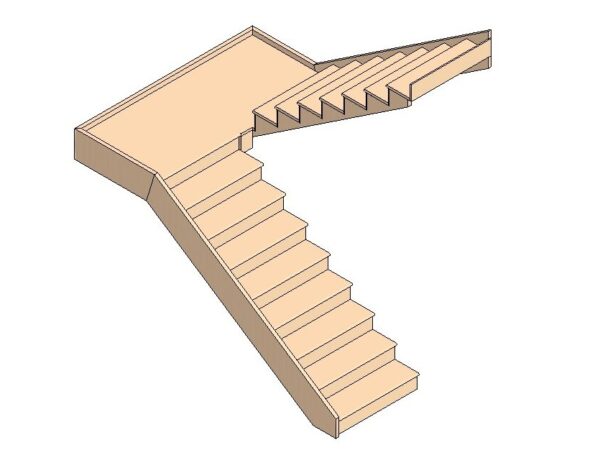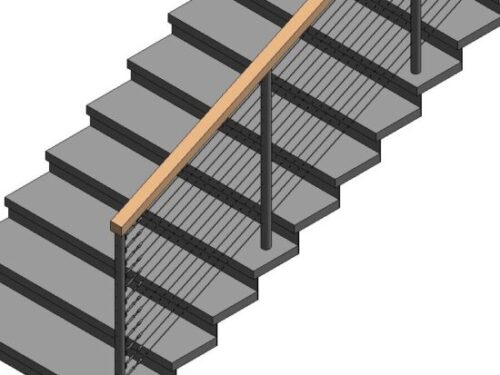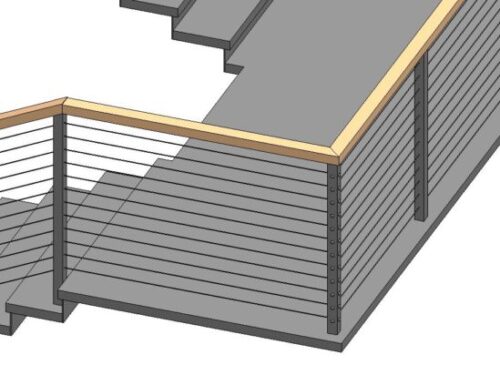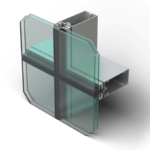BIM Library
Steel Cage Ladder 532
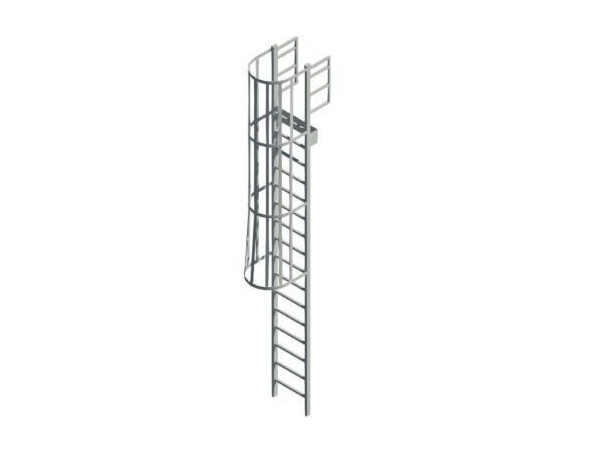
- Version RVT 2011
- File Size 788.00 KB
-
Format
The Steel Cage Ladder Revit Family is a highly detailed parametric 3D model designed to accurately represent a steel ladder system for the Autodesk Revit environment. It is ideal for architectural, engineering, and construction projects that require the inclusion of functional and visually appealing steel cage ladders for roof access.
The Steel ladder family is built using Revit's parametric capabilities, allowing users to easily modify its dimensions, width, height, number of steps, and overall structure to meet specific project requirements. This flexibility ensures seamless integration into various building designs and layouts.
Typical use of cage ladder:
- Provides easy access to a flat or low parapet roof
- Exterior access to docks, decks, platforms and mezzanines with no existing handrails
- Recommended for use in high or hazardous locations such as areas in close proximity to a roof edge
Manufacturer: O'Keeffe's

