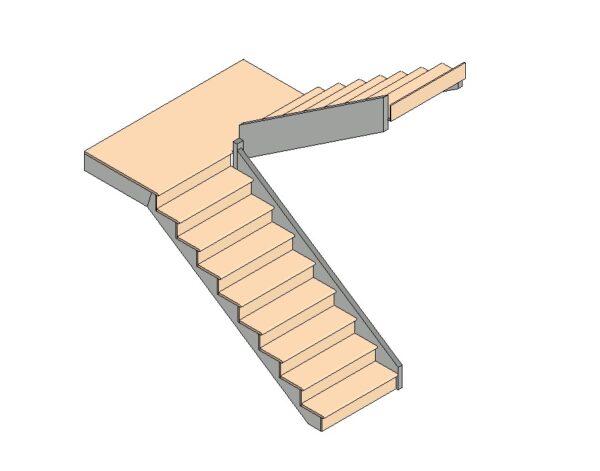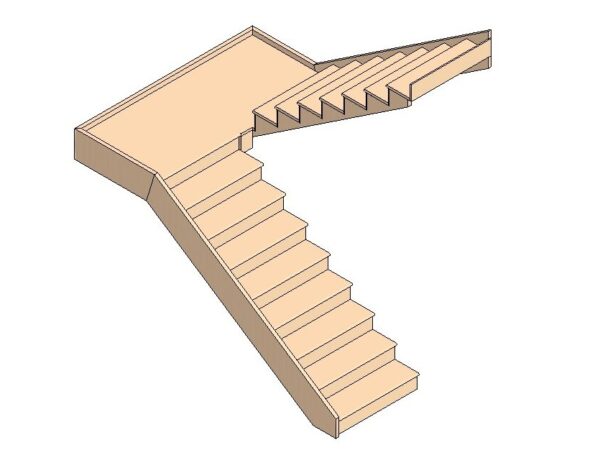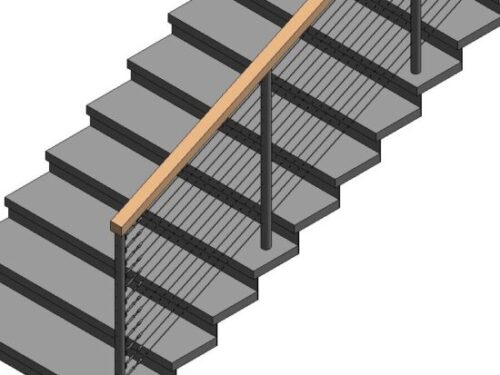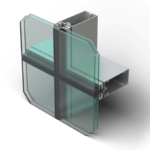BIM Library
Cable Railing with Square Posts
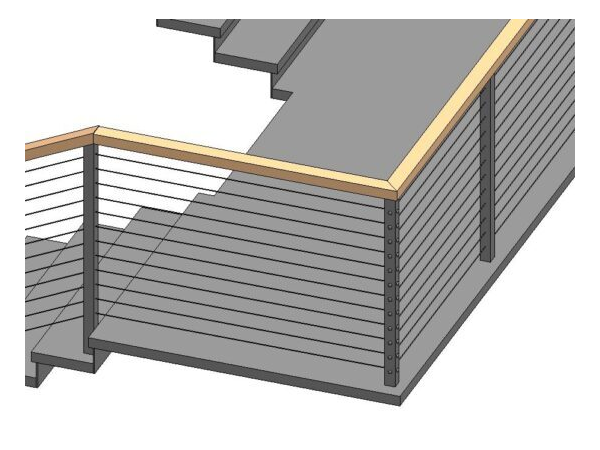
- Version RVT 2013
- File Size 4.69 MB
-
Format
Cable railing Revit family with horizontal cables, tensioned between square posts or structural elements, to create a secure barrier while maintaining visibility. In Revit, a Building Information Modeling (BIM) software, cable railings are typically represented using specialized families and components.
Cable: In the Revit cable railing system, cables are represented as thin lines or wire-like elements. They can be placed horizontally or vertically between posts or structural supports. The cables are usually tensioned to provide stability and prevent sagging.
Posts: Posts are vertical structural elements that support and anchor the cables. In the cable railing system, posts are represented as solid components and are typically placed at regular intervals along the railing. They can vary in size, shape, and material depending on design requirements.
Fittings: Fittings or connectors secure the cables to the posts or structural elements. These fittings ensure proper tensioning and maintain the integrity of the railing system. In Revit, fittings are represented as specialized components that allow the cables to be attached to the posts and adjusted as needed.
When working with cable railings in Revit, users can choose from various pre-built families and components specifically designed for cable railing systems. These families can be modified to match the project's materials, dimensions, and spacing specifications.
Manufacturer: Atlantis Rail Systems
Product BIM Source: page

