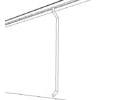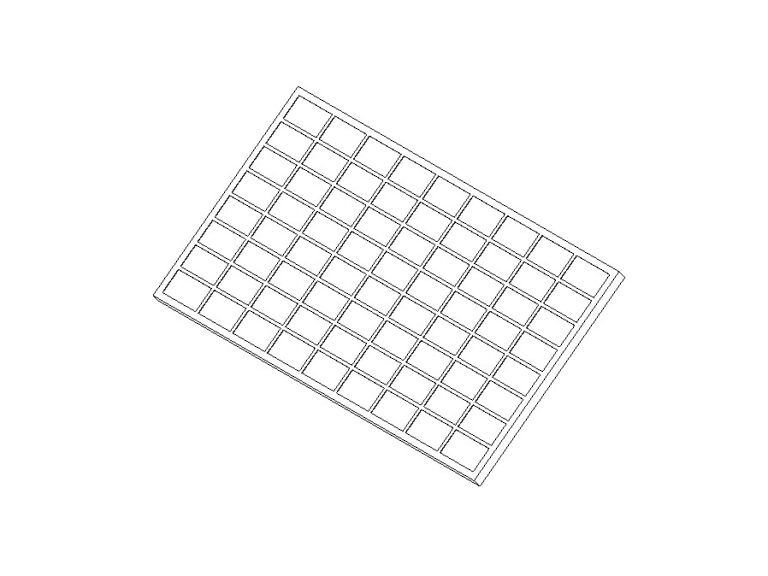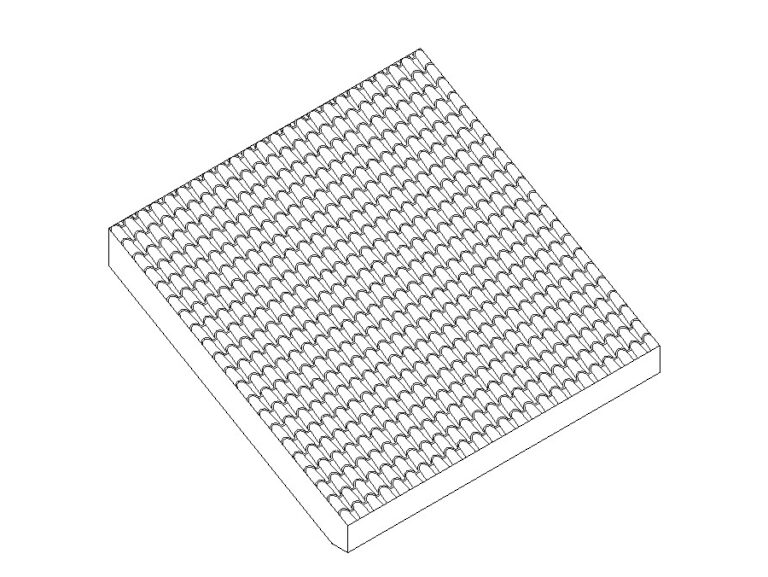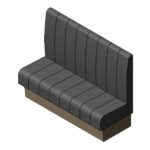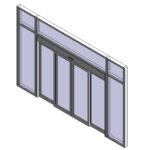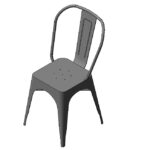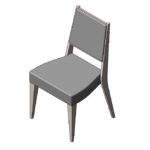BIMLibrary.co
Parametric Round Downspout
Revit Round downspout family with adjustable height, projection, and diameter parameters, customizable materials.
- Version Revit 2022
- File Size 532.00 KB
-
Format
Round downspout Revit family, highly configurable, features a circular profile with adjustable diameters and dimensions, offering flexibility for various building designs and water management requirements, in general connecting the roof gutters to water discharge at ground level. Parametric Dimensions:
Height: Adjustable height from the gutter to the ground or designated drainage area.
Top Elbow Distance: Customizable distance between the gutter connection and the start of the vertical downspout.
Discharge Projection: Adjustable to control the distance the water is diverted from the building's foundation.
Round Profile Sizes: Parametric diameters including typical sizes of 2", 3", 4", and 6", with the ability to customize further as needed.
Parametric instances for height and projection to control alignements on building elevations
Material choices include Aluminum, Copper, and Paint.
Usage:
This round downspout family is suitable for residential, commercial, and industrial projects. The circular design ensures efficient water flow, making it a practical choice for modern and traditional architecture alike. Its parametric flexibility allows for easy adaptation in new constructions, renovations, and retrofit projects.
In the construction industry, downspouts are commonly referred to by various names, reflecting regional preferences and terminologies. These include "Downpipe," "Waterspout," "Drain Spout," "Drainpipe," "Leader," "Roof Drain Pipe," and "Rone." Despite the different terms, they all serve the same essential function: directing rainwater or melted snow from the roof to a designated drainage area, protecting the building’s structure and foundation from water damage.


