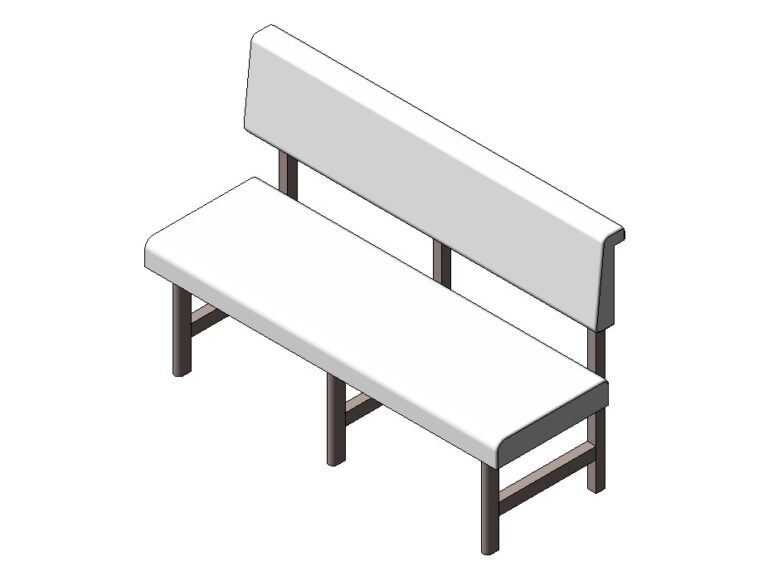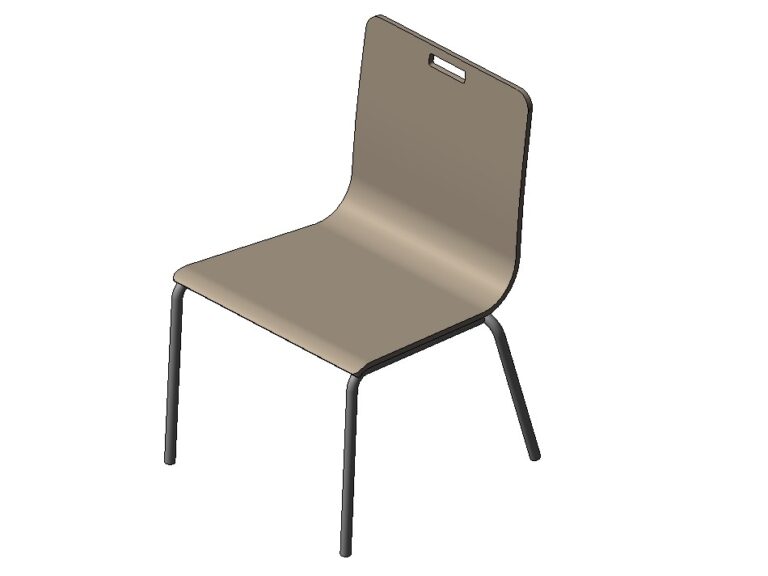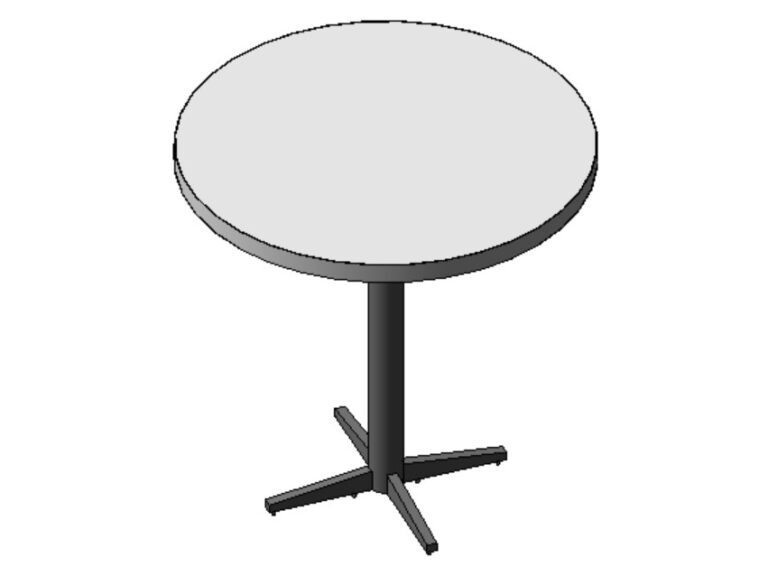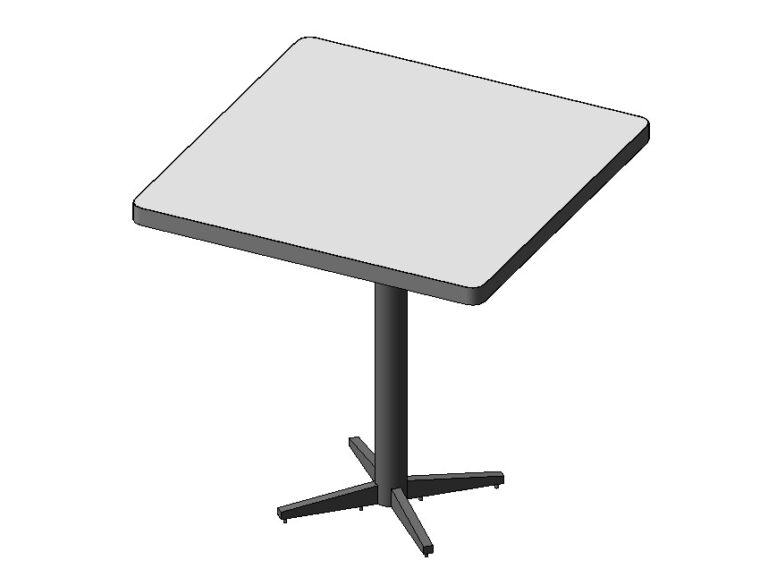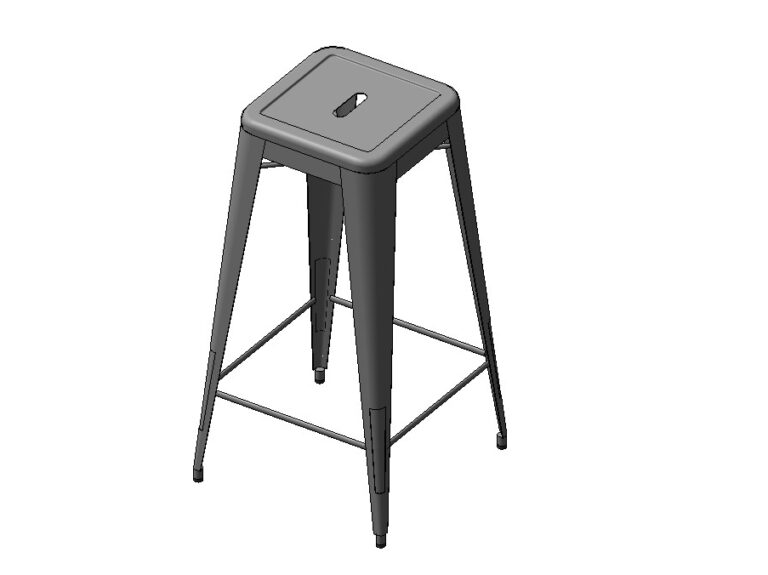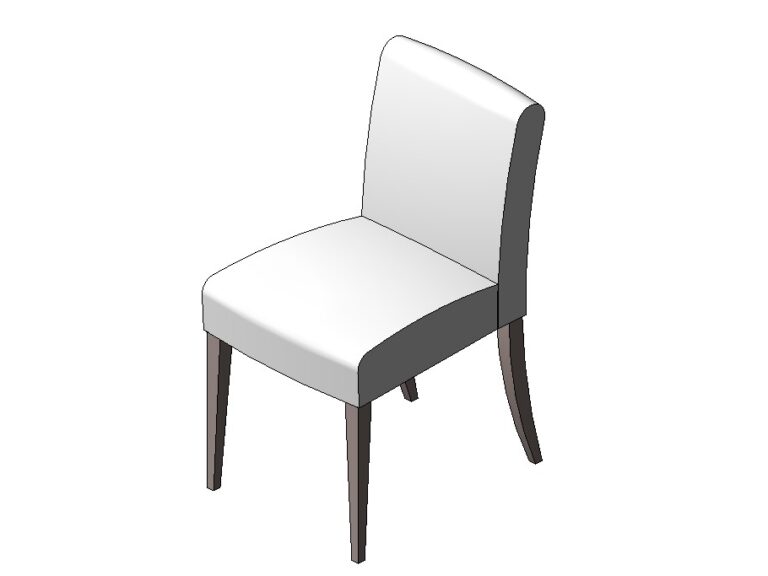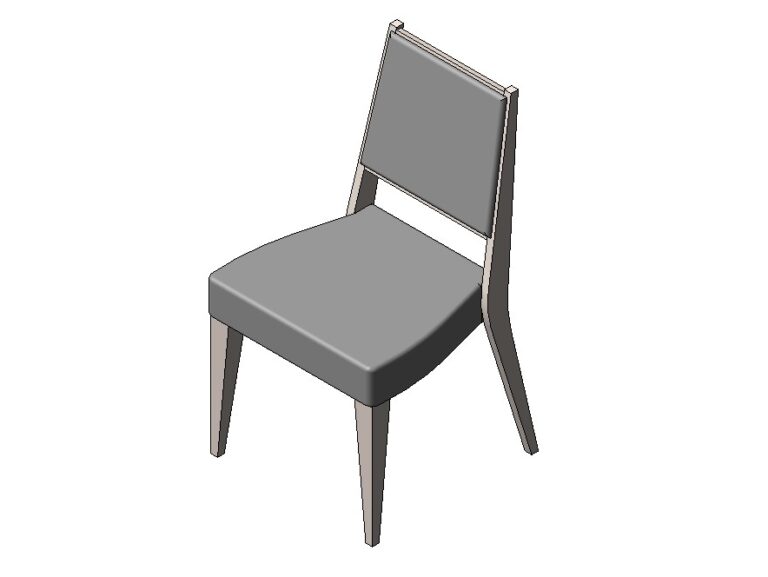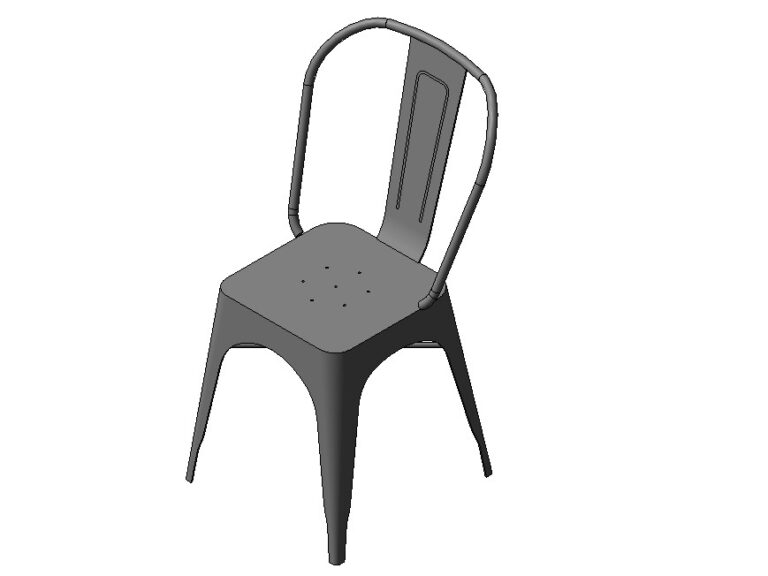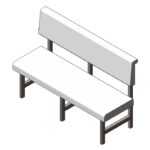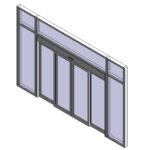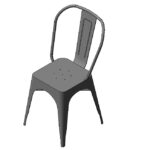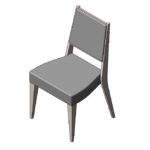BIMLibrary.co
Kitchen Model Generic
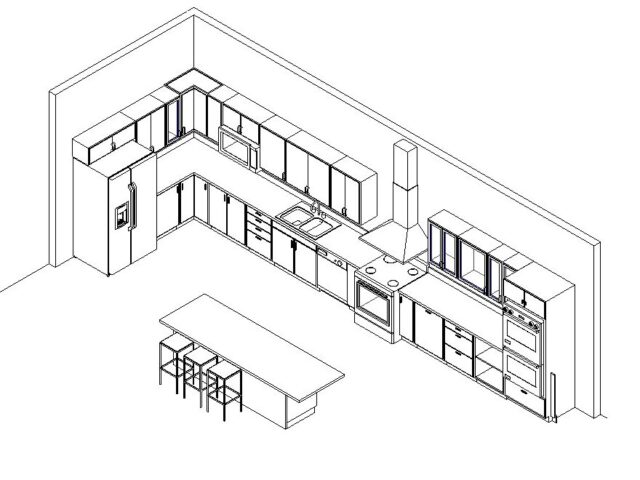
Revit kitchen model with partial overlay flat panel door style and different cabinet types, counter, kitchen island, appliances.
- Version Revit 2022
- File Size 4.24 MB
-
Format
Download a kitchen Revit model with island and different types of cabinets, countertops, and appliances families for planning and schematic design. Consider using manufacturer's cabinets and appliances for construction phases to match the project specifications.
The kitchen style is partial overlay flat panel cabinets, where the cabinet doors only partially cover the face frame, leaving a visible portion of the frame around each door or drawer. The cabinet door itself features a flat panel design with no raised details.
The kitchen includes:
Base Cabinet - Single Door
Base Cabinet - Double Door
Base Cabinet - Double Door at sink with fixed panel
Base Cabinet - Three drawers
Base Cabinet - Four drawers
Base Cabinet - Open shelves
Base Cabinet - Corner
Tall oven cabinet
Wall Cabinet - Single Door
Wall Cabinet - Double Door
Wall Cabinet - Single Door with framed glass
Wall Cabinet - Double Door with framed glass
Wall Cabinet - Corner
Kitchen counter linear
Kitchen counter with sink hole, L shape
Island counter
Panel filler
Kitchen stool
Appliances: Kitchen Hood, Range, Dishwasher, Microwave.
For metric Revit Projects change the Units in every family to millimeters or centimeters:
Manage > Project Units > Length change to Millimeters.

