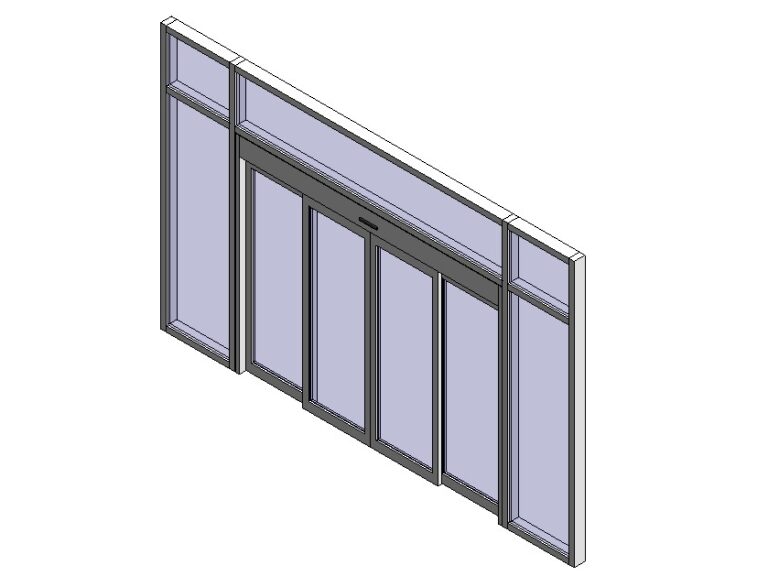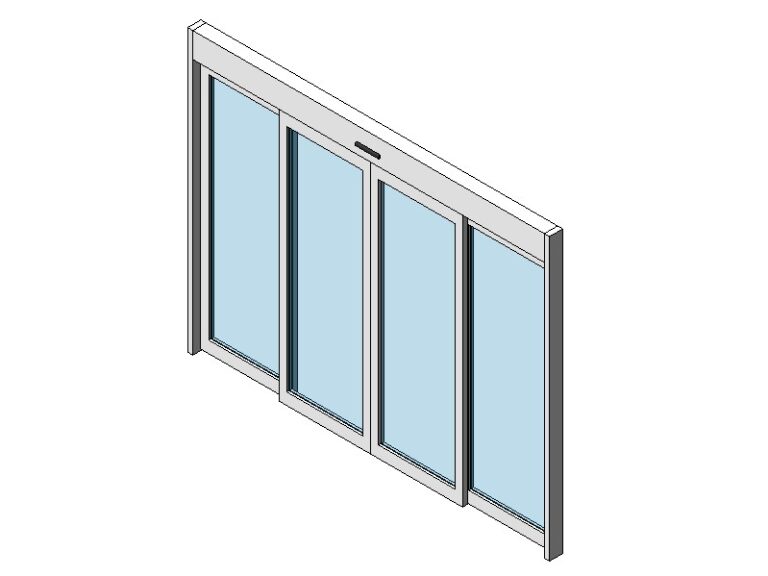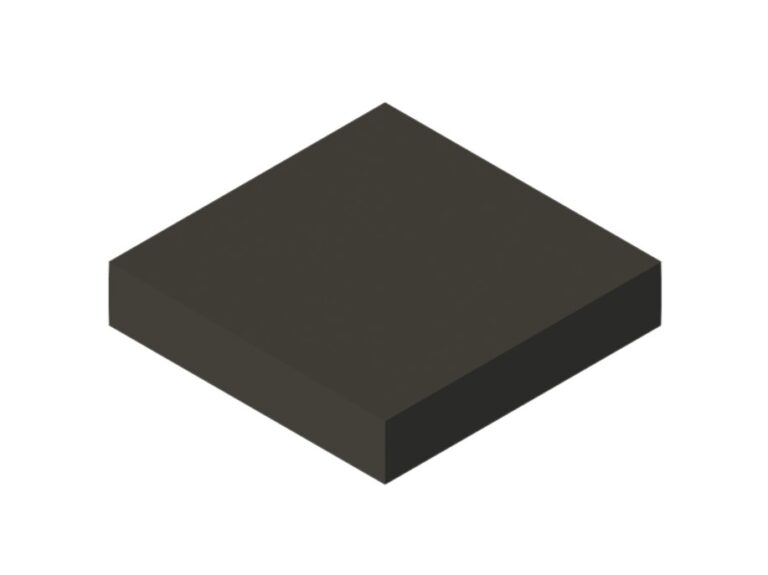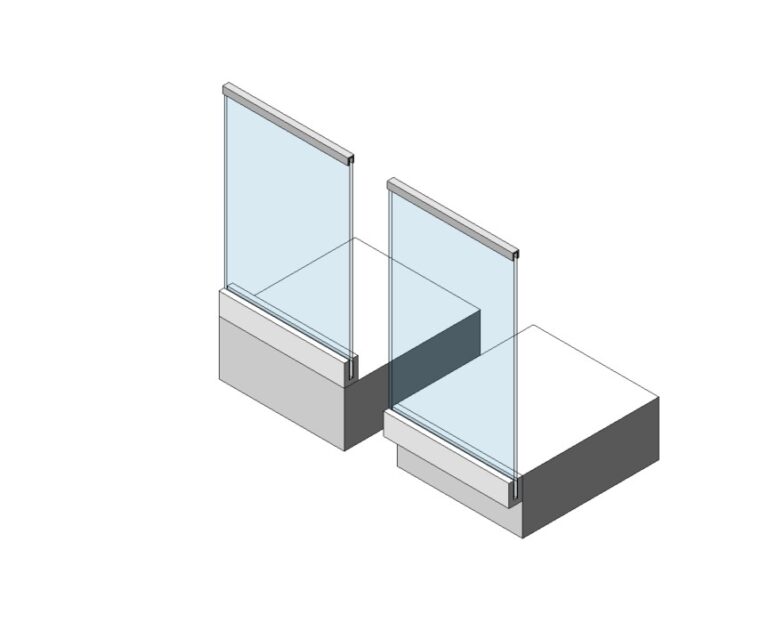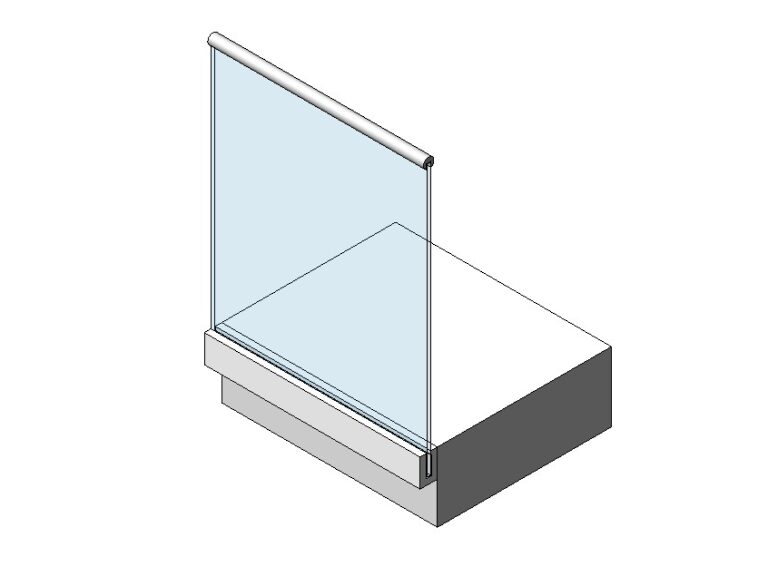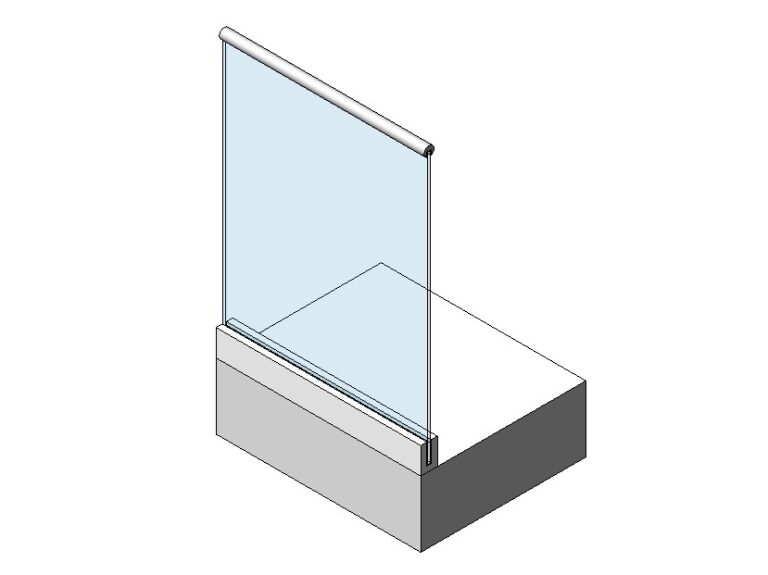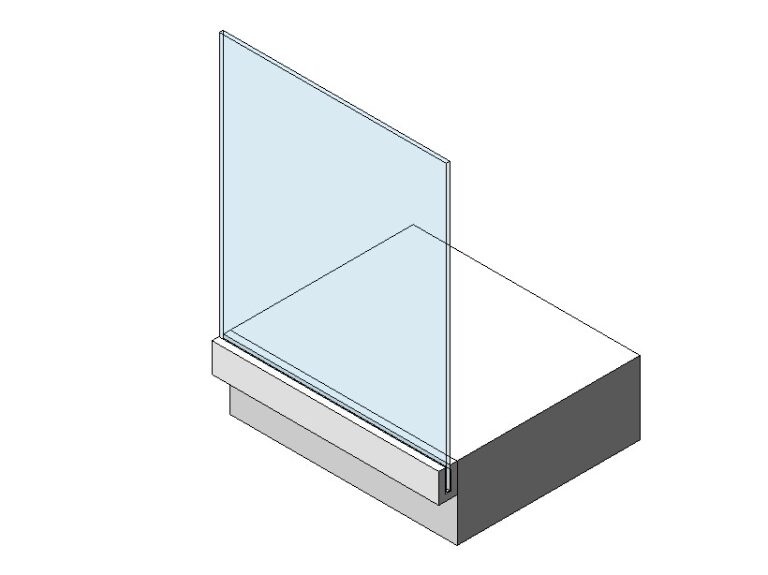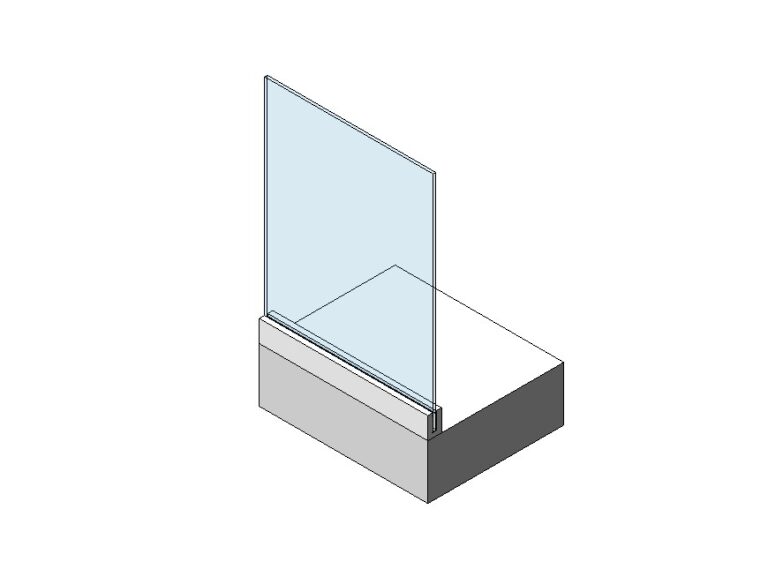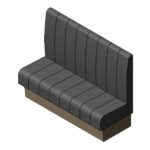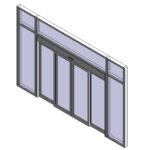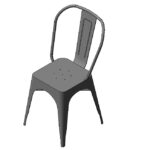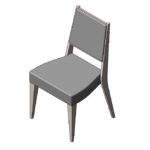BIMLibrary.co
Glass Brick Block
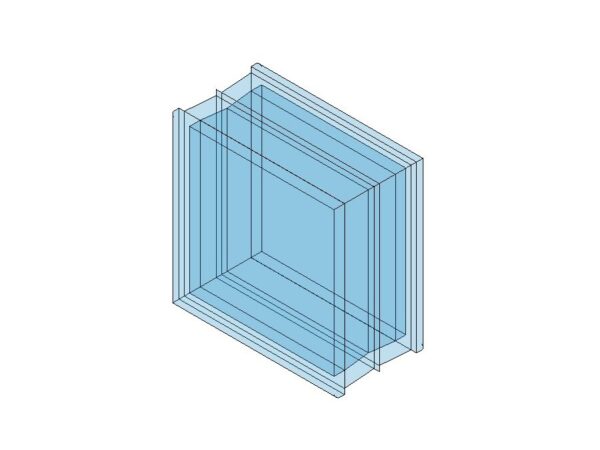
- Version RVT 2009
- File Size 276.00 KB
-
Format
Geometry and Appearance: The glass brick family typically consists of an extruded shape representing the glass block with additional features like chamfers or rounded corners. The material assigned to the glass block determines its appearance. Glass materials can be transparent, frosted, or patterned.
- Parameters: Parametric families allow customization. Common parameters include:
- Dimensions: Height, width, and thickness of the glass block.
- Material Parameters: Assigning materials for the glass and frame.
- Visibility Parameters: Controlling visibility in different views (e.g., plan, elevation, 3D).
- Instance and Type Parameters: These allow users to adjust individual instances or apply changes globally.
- Placement and Usage:
- Glass brick families are typically used in solid walls, curtain panels, or other wall systems.
- Depending on the design intent, they can be placed in a regular grid or irregular pattern.
- Load-Bearing Considerations:
- Glass bricks are often decorative and non-load-bearing. They provide visual separation while allowing light to pass through.
- For load-bearing applications, structural engineers may use specialized glass block systems.
- Maintenance and Durability:
- Glass blocks are durable, resistant to impact, and require minimal maintenance.
- They are commonly used in areas where visual supervision is essential (e.g., schools, hospitals, security checkpoints).

